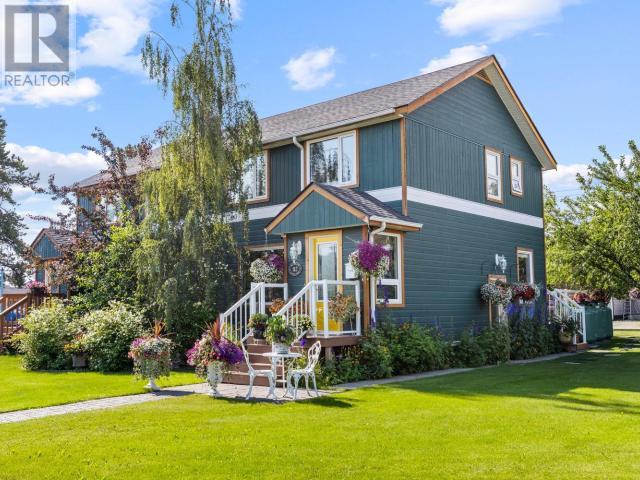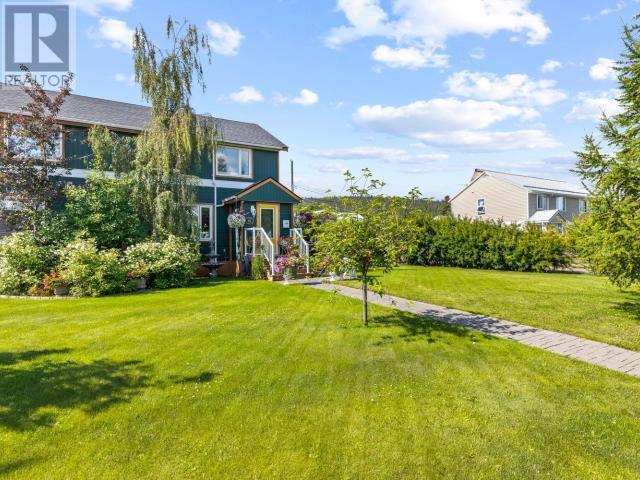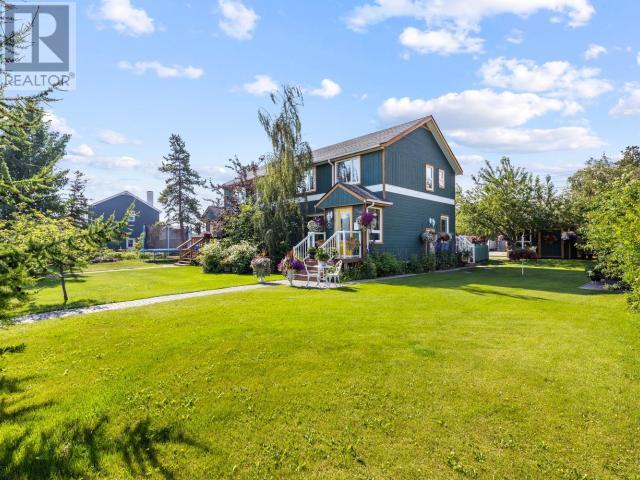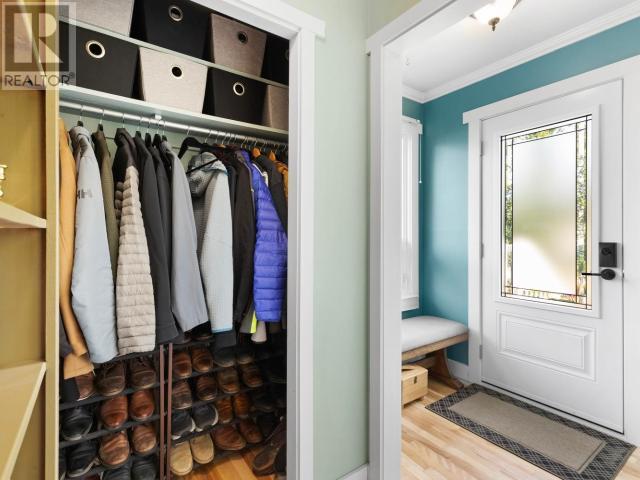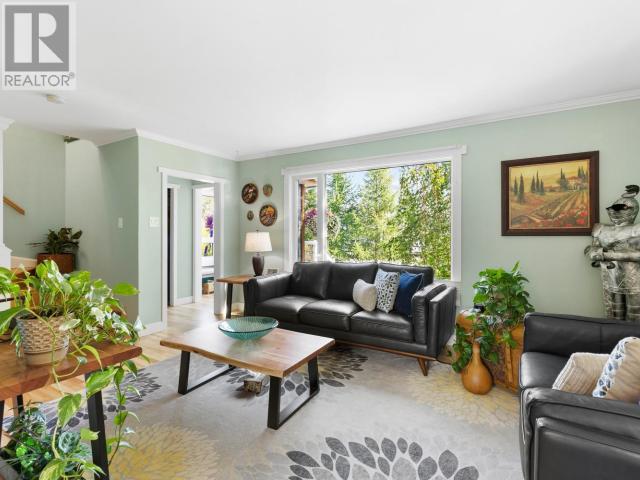3 Bedroom
1 Bathroom
1,794 ft2
Lawn
$629,900
Open House Thursday July 31 5-7PM!! Historical significance with updated modern finishes, 112 Falaise Road in the heart of Takhini is a must see if you're looking for a meticulously maintained home. The 1st floor you'll find the kitchen with granite countertops, heated tile floor, tiled backsplash and stainless-steel appliances. Your living and dining space with refinished original fir floors and French doors out to the west facing rear deck completed with Trex decking, aluminum handrails and glass inserts. The second floor has 3 bedrooms, original fir floors and freshly painted. The bathroom offers heated marble tile, tile shower surround, tub, toilet and vanity. The basement is a blank slate for your finishing ideas, thick concrete walls, laundry, furnace, HWT and some framing to get your plans into action. This lovely home sits on 6000+ sq ft lot with beautiful mature trees, bushes and perennial flowers along with a siding matched 12x12 shed. A must-see home in Takhini! (id:60626)
Property Details
|
MLS® Number
|
16662 |
|
Property Type
|
Single Family |
|
Features
|
Flat Site, Rectangular, Medium Bush |
|
Structure
|
Deck |
Building
|
Bathroom Total
|
1 |
|
Bedrooms Total
|
3 |
|
Appliances
|
Stove, Refrigerator, Washer, Dryer, Microwave |
|
Constructed Date
|
1955 |
|
Construction Style Attachment
|
Detached |
|
Size Interior
|
1,794 Ft2 |
|
Type
|
Duplex |
Land
|
Acreage
|
No |
|
Landscape Features
|
Lawn |
|
Size Irregular
|
6092 |
|
Size Total
|
6092 Sqft |
|
Size Total Text
|
6092 Sqft |
Rooms
| Level |
Type |
Length |
Width |
Dimensions |
|
Above |
Primary Bedroom |
10 ft ,6 in |
11 ft ,7 in |
10 ft ,6 in x 11 ft ,7 in |
|
Above |
4pc Bathroom |
|
|
Measurements not available |
|
Above |
Bedroom |
13 ft ,1 in |
8 ft ,8 in |
13 ft ,1 in x 8 ft ,8 in |
|
Above |
Bedroom |
7 ft ,9 in |
11 ft ,7 in |
7 ft ,9 in x 11 ft ,7 in |
|
Basement |
Utility Room |
22 ft ,1 in |
11 ft ,6 in |
22 ft ,1 in x 11 ft ,6 in |
|
Basement |
Recreational, Games Room |
22 ft |
16 ft ,7 in |
22 ft x 16 ft ,7 in |
|
Main Level |
Foyer |
6 ft ,8 in |
4 ft ,4 in |
6 ft ,8 in x 4 ft ,4 in |
|
Main Level |
Living Room |
18 ft ,7 in |
11 ft ,7 in |
18 ft ,7 in x 11 ft ,7 in |
|
Main Level |
Dining Room |
10 ft |
12 ft ,2 in |
10 ft x 12 ft ,2 in |
|
Main Level |
Kitchen |
11 ft ,9 in |
11 ft ,6 in |
11 ft ,9 in x 11 ft ,6 in |

