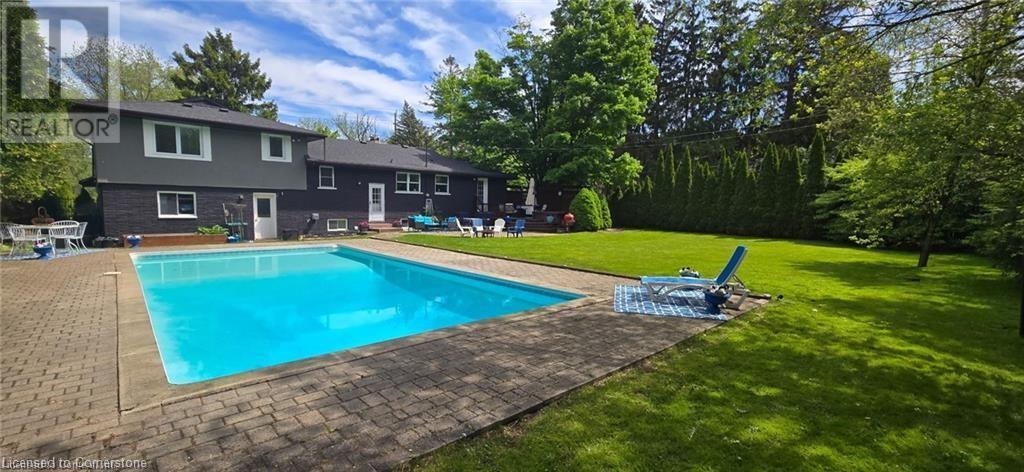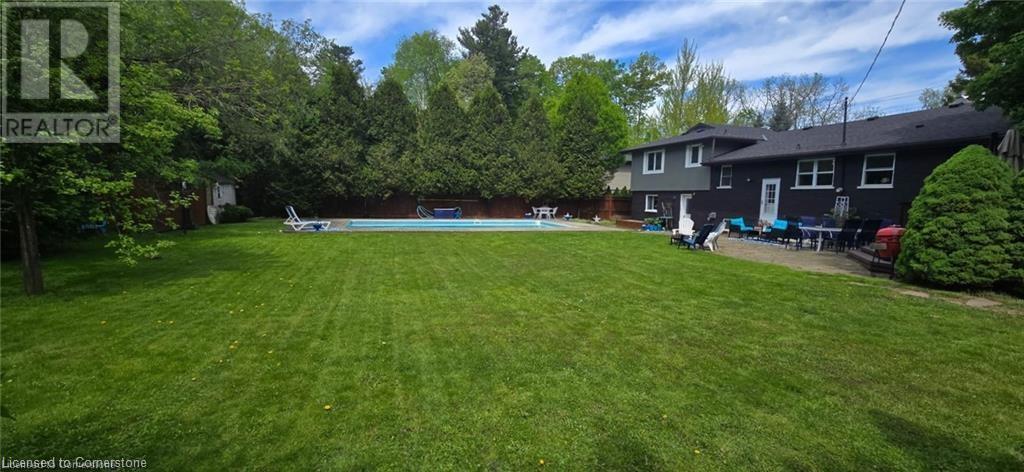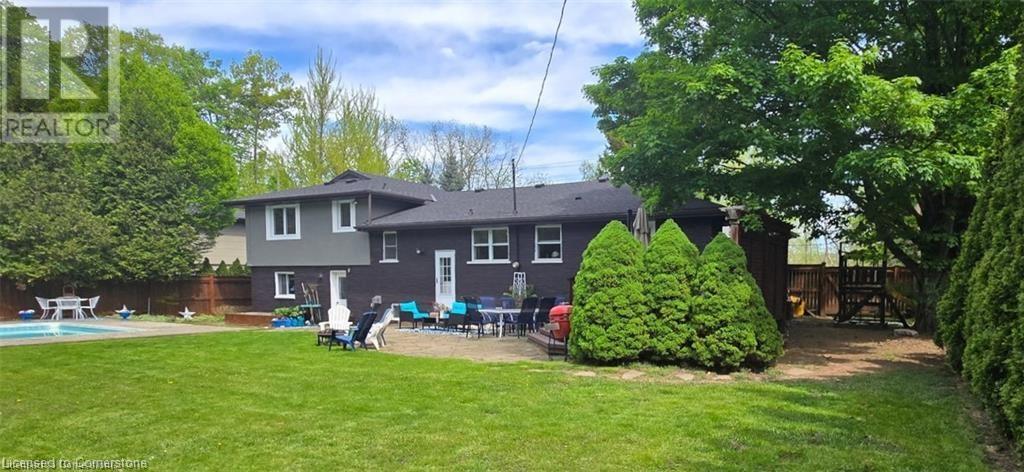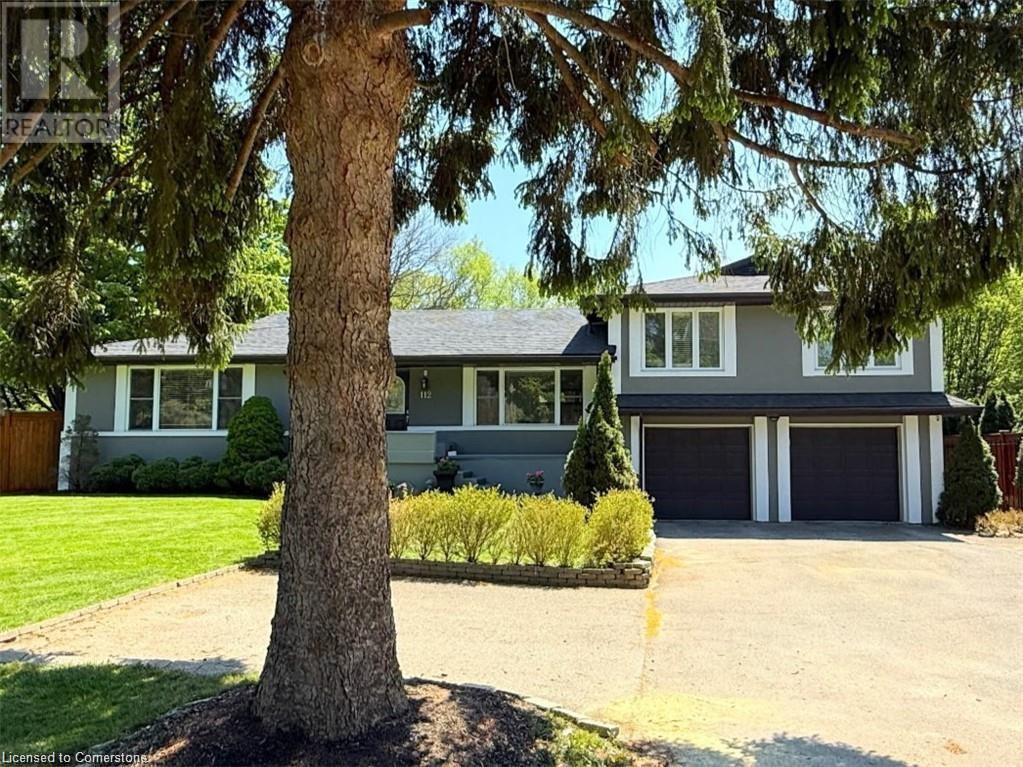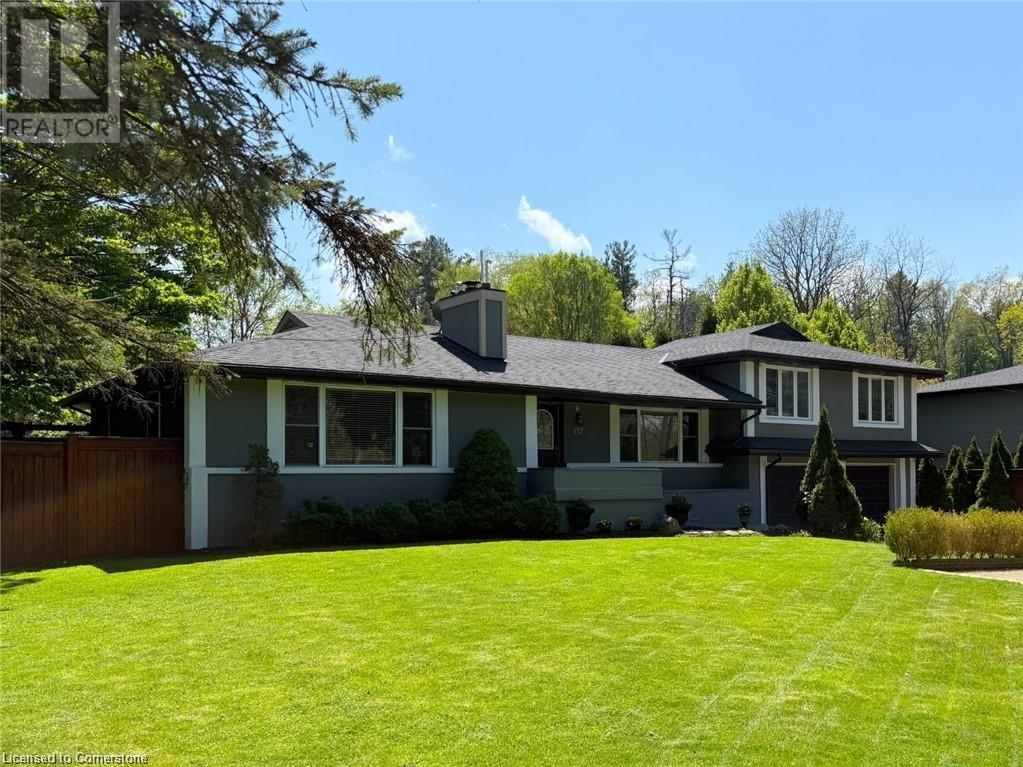112 Sulphur Springs Road Ancaster, Ontario L9G 1M1
$1,399,800
PRESTIGIOUS LOCATION! This home is located just a 5 minute walk to quaint downtown Ancaster where there are shops, restaurants, theatre, many services, weekly farmers market & best of all an ice cream parlour!! In the home discover the perfect blend of space, versatility & potential in this unique property! This is first & foremost an amazing family home perfect to raise a family with a huge yard for summer fun in the saltwater pool, hot tub (2010) with a fully fenced mature yard with tons of grassy area, fire pit & outdoor deck & patio. Zoned for duplex use, it offers an ideal layout for multi-generational living with a gas hook-up available for a second kitchen in the garage. The main floor features a bright and sunny L-shaped living & dining area with walkout access to your private outdoor paradise. The spacious kitchen, updated in 2008, includes granite countertops, breakfast bar, stainless steel appliances & a convenient desk area. The primary bedroom & 3-piece bathroom complete the main floor, while upstairs boasts 3 additional bedrooms, including one with ensuite privilege to a beautifully updated 4-piece bathroom (2018). The fully finished basement provides even more living space featuring a generous recreation room with large above-grade windows, a 3-piece bathroom with radiant heated floors (2008), a laundry area & direct garage access. Additional highlights include a 5-car driveway, oversized 2-car garage and recent updates: Shingles (2020), furnace (2019), all vinyl windows (2018) and A/C (2005). Bonus: Amazing lot size (100.21 ft at back) with lots of possibilities including access from Mansfield Dr. Many permitted uses within the R2 zoning. Don’t miss this rare opportunity! (id:60626)
Open House
This property has open houses!
2:00 pm
Ends at:4:00 pm
Property Details
| MLS® Number | 40736283 |
| Property Type | Multi-family |
| Neigbourhood | Maywood |
| Amenities Near By | Golf Nearby, Park, Place Of Worship, Schools, Shopping |
| Community Features | Community Centre |
| Equipment Type | Water Heater |
| Features | Paved Driveway, Automatic Garage Door Opener |
| Parking Space Total | 7 |
| Pool Type | Inground Pool |
| Rental Equipment Type | Water Heater |
| Structure | Shed |
Building
| Bathroom Total | 3 |
| Bedrooms Total | 4 |
| Appliances | Microwave Built-in, Window Coverings, Garage Door Opener, Hot Tub |
| Basement Development | Finished |
| Basement Type | Full (finished) |
| Constructed Date | 1956 |
| Cooling Type | Central Air Conditioning |
| Exterior Finish | Brick, Stucco |
| Foundation Type | Block |
| Heating Fuel | Natural Gas |
| Heating Type | Forced Air |
| Stories Total | 2 |
| Size Interior | 1,989 Ft2 |
| Type | Duplex |
| Utility Water | Municipal Water |
Parking
| Attached Garage |
Land
| Access Type | Road Access |
| Acreage | No |
| Land Amenities | Golf Nearby, Park, Place Of Worship, Schools, Shopping |
| Sewer | Municipal Sewage System |
| Size Depth | 151 Ft |
| Size Frontage | 68 Ft |
| Size Total Text | Under 1/2 Acre |
| Zoning Description | R2 |
Contact Us
Contact us for more information

