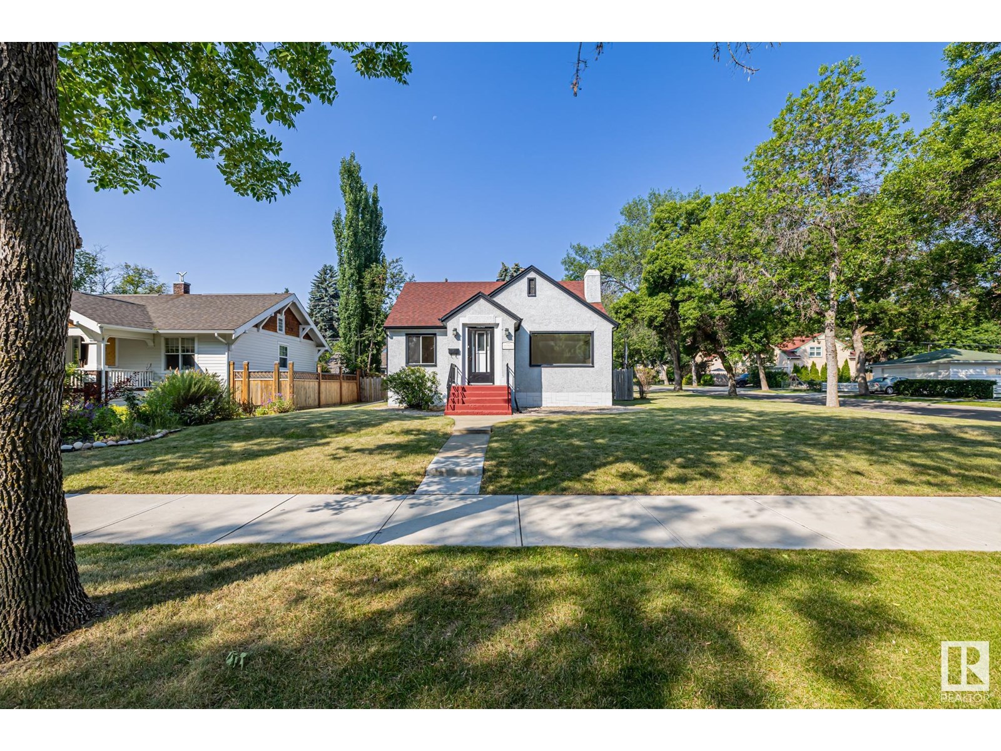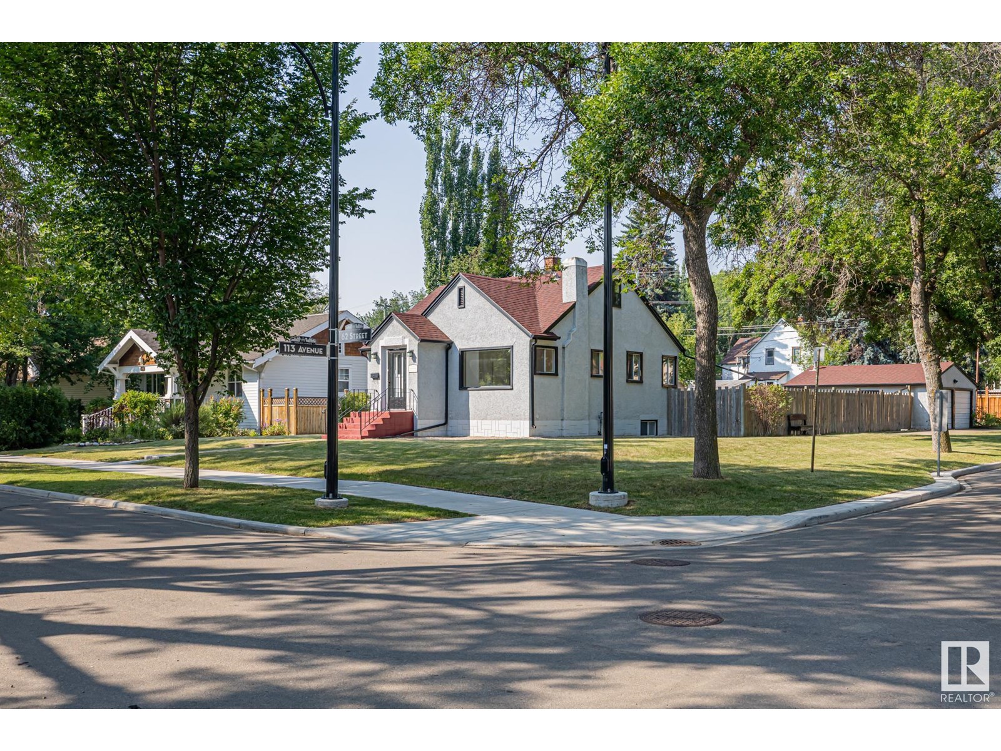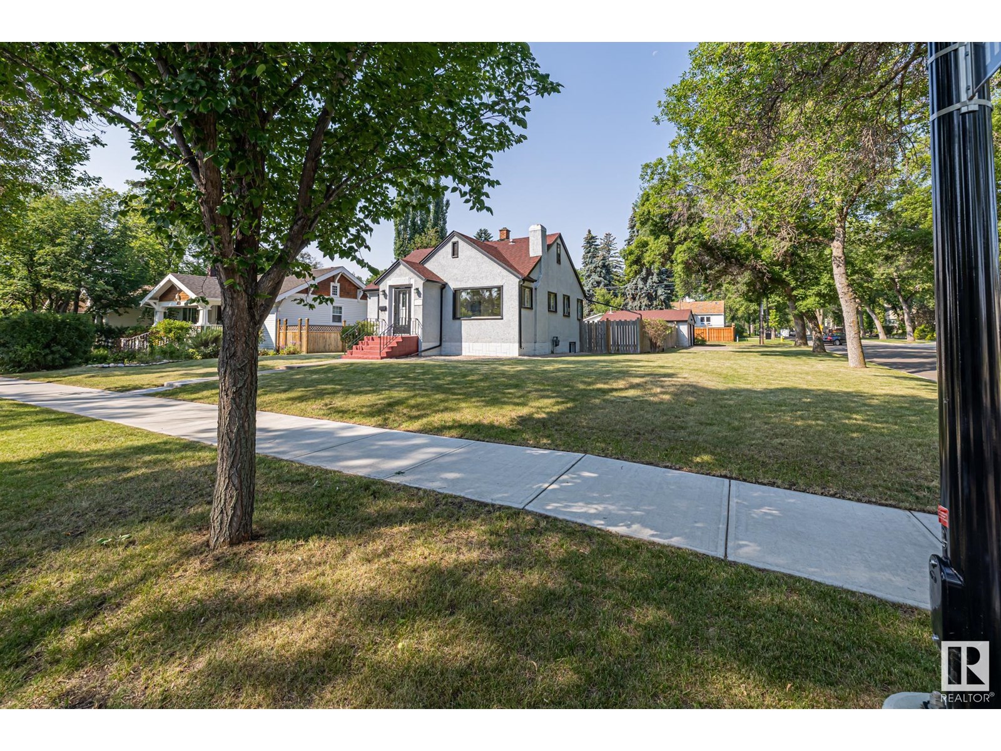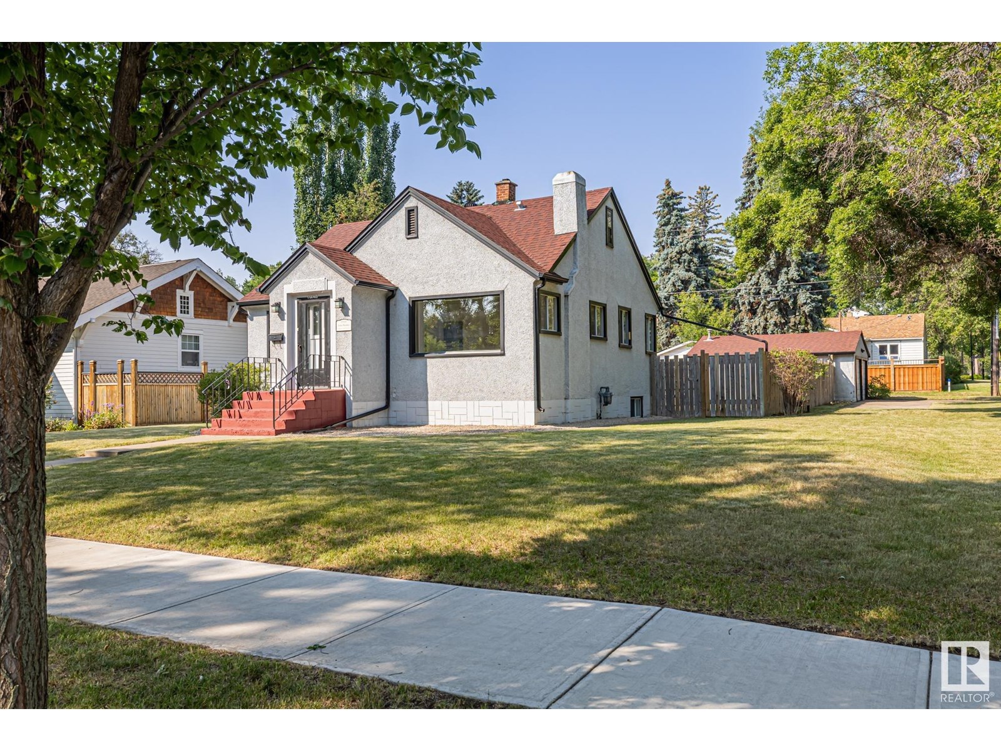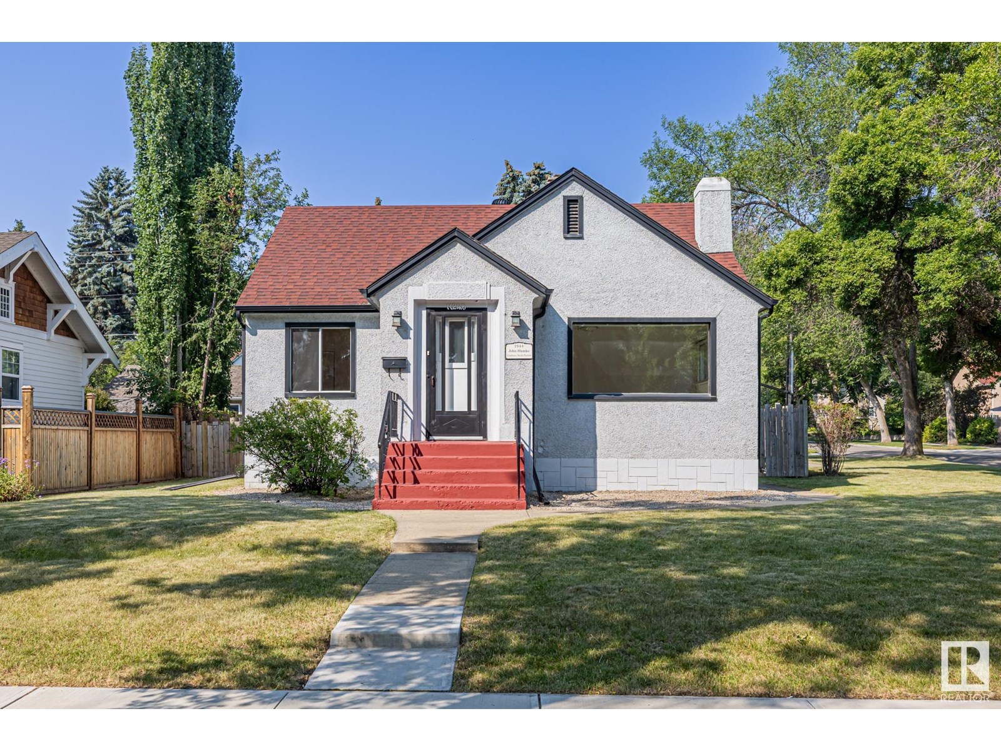4 Bedroom
1 Bathroom
862 ft2
Bungalow
Fireplace
Forced Air
$612,500
Welcome to this charming, fully finished 4-bedroom bungalow in Edmonton's coveted Highlands. This home sits on an expansive 796 sq. mt. (129 ft deep x 65 ft wide) corner lot, directly across from a spray park and community garden. This generous parcel offers future redevelopment potential. The main floor features original hardwood, two good-sized bedrooms, an updated full bath, and an updated kitchen. The fully finished basement includes two larger rooms, a laundry room, and a rough-in for a second bath. Enjoy the massive, fenced, west-facing backyard perfect for family fun. This property comes with an oversized detached double garage and RV parking. Recent upgrades include new paint, updated bathroom, and kitchen. Benefit from quick access to Downtown, minutes to Highlands Golf Course, and proximity to iconic Ada Boulevard and the Edmonton River Valley. Don't miss this exceptional home! (id:60626)
Property Details
|
MLS® Number
|
E4449500 |
|
Property Type
|
Single Family |
|
Neigbourhood
|
Highlands (Edmonton) |
|
Amenities Near By
|
Golf Course, Playground, Public Transit, Schools, Shopping, Ski Hill |
|
Community Features
|
Public Swimming Pool |
|
Features
|
Corner Site, See Remarks, No Animal Home, No Smoking Home, Level |
Building
|
Bathroom Total
|
1 |
|
Bedrooms Total
|
4 |
|
Appliances
|
Dishwasher, Dryer, Hood Fan, Stove, Washer, Window Coverings |
|
Architectural Style
|
Bungalow |
|
Basement Development
|
Finished |
|
Basement Type
|
Full (finished) |
|
Constructed Date
|
1944 |
|
Construction Style Attachment
|
Detached |
|
Fireplace Fuel
|
Wood |
|
Fireplace Present
|
Yes |
|
Fireplace Type
|
Unknown |
|
Heating Type
|
Forced Air |
|
Stories Total
|
1 |
|
Size Interior
|
862 Ft2 |
|
Type
|
House |
Parking
|
Detached Garage
|
|
|
Parking Pad
|
|
|
R V
|
|
Land
|
Acreage
|
No |
|
Fence Type
|
Fence |
|
Land Amenities
|
Golf Course, Playground, Public Transit, Schools, Shopping, Ski Hill |
|
Size Irregular
|
796.53 |
|
Size Total
|
796.53 M2 |
|
Size Total Text
|
796.53 M2 |
Rooms
| Level |
Type |
Length |
Width |
Dimensions |
|
Lower Level |
Bedroom 3 |
7.87 m |
3.04 m |
7.87 m x 3.04 m |
|
Lower Level |
Bedroom 4 |
5.45 m |
4.55 m |
5.45 m x 4.55 m |
|
Lower Level |
Laundry Room |
3.69 m |
4.26 m |
3.69 m x 4.26 m |
|
Main Level |
Living Room |
4.23 m |
5.15 m |
4.23 m x 5.15 m |
|
Main Level |
Kitchen |
3.89 m |
4.11 m |
3.89 m x 4.11 m |
|
Main Level |
Primary Bedroom |
3.62 m |
3.61 m |
3.62 m x 3.61 m |
|
Main Level |
Bedroom 2 |
3.2 m |
2.6 m |
3.2 m x 2.6 m |

