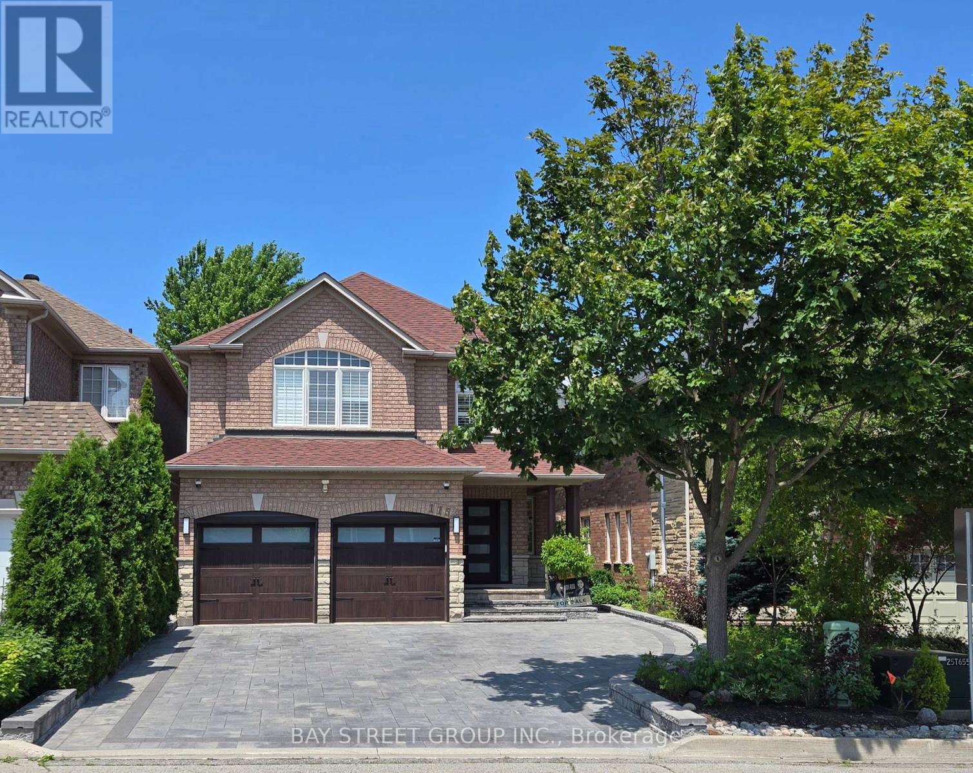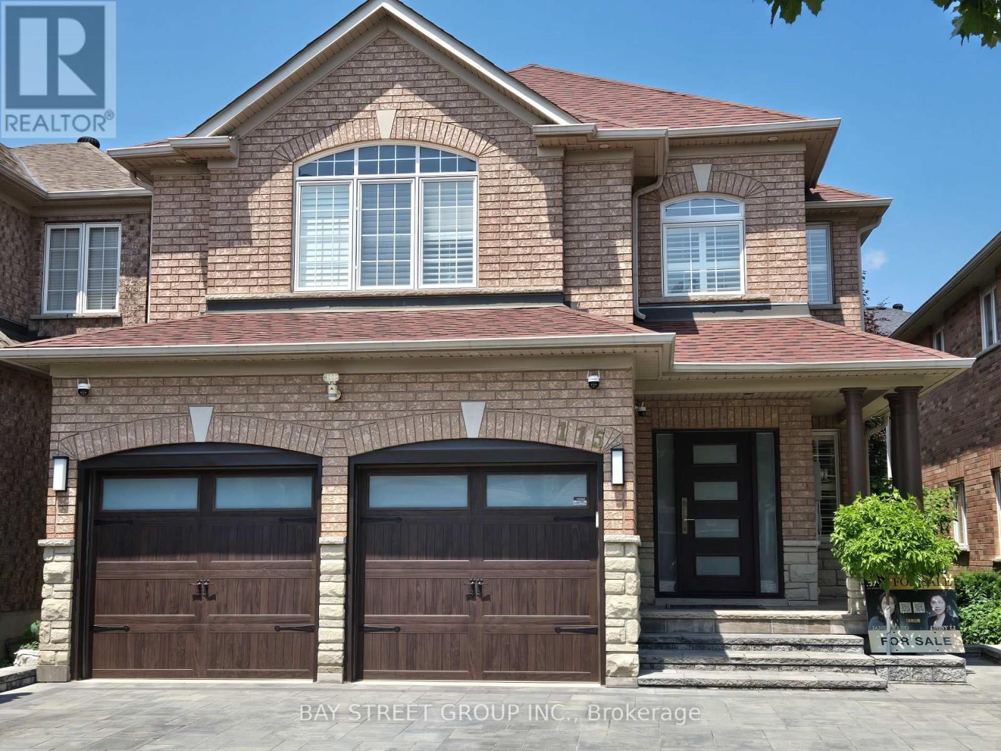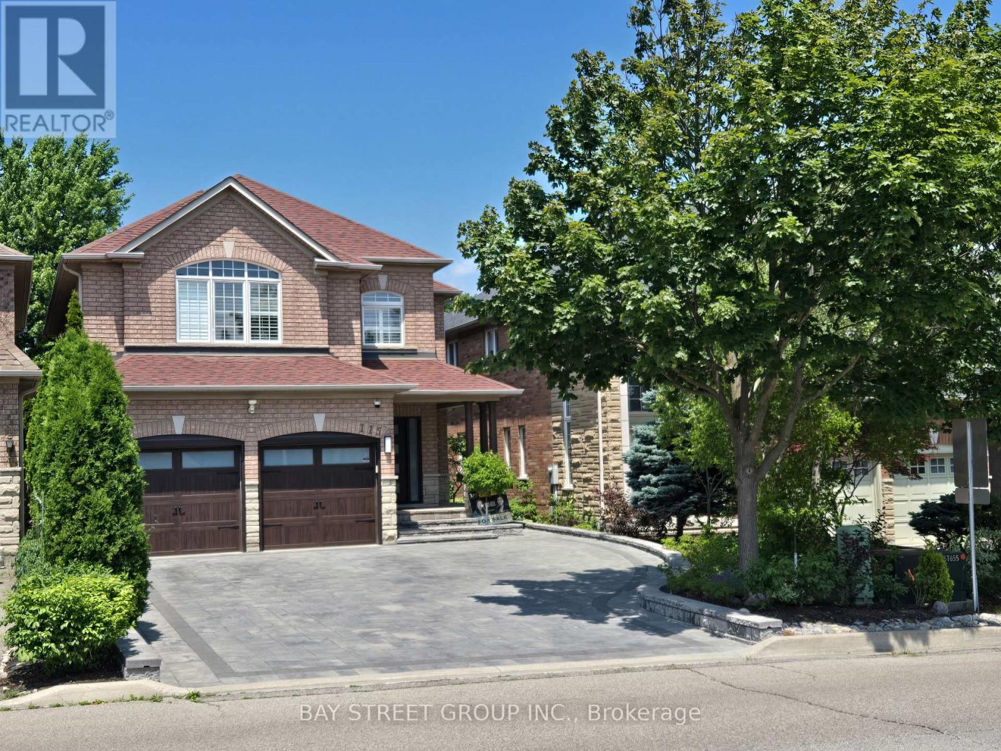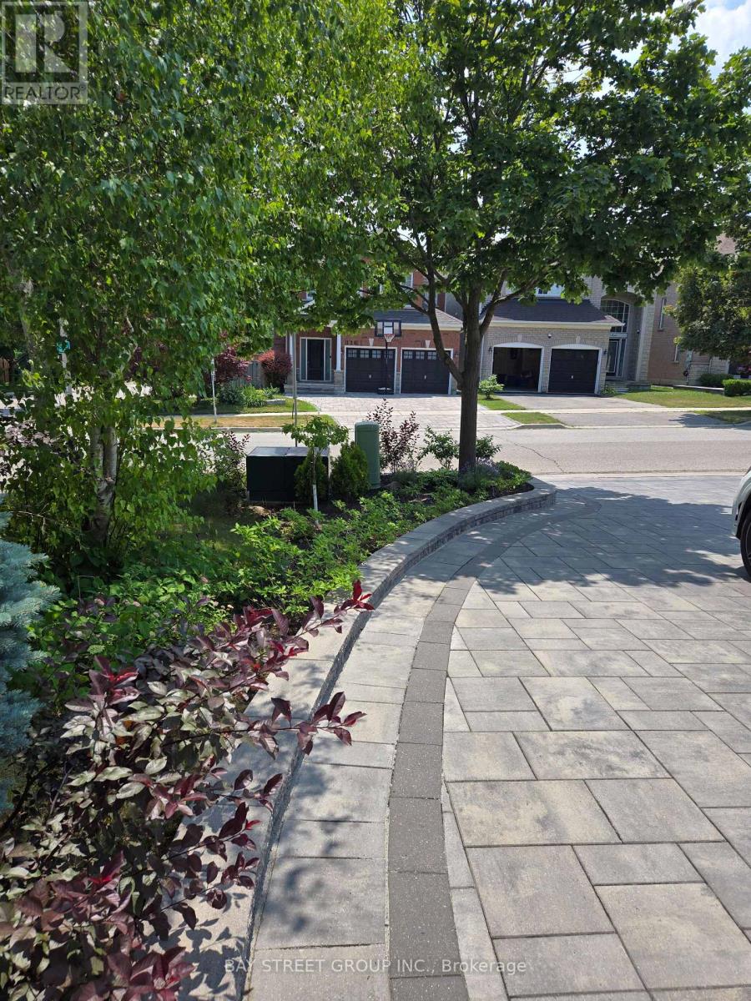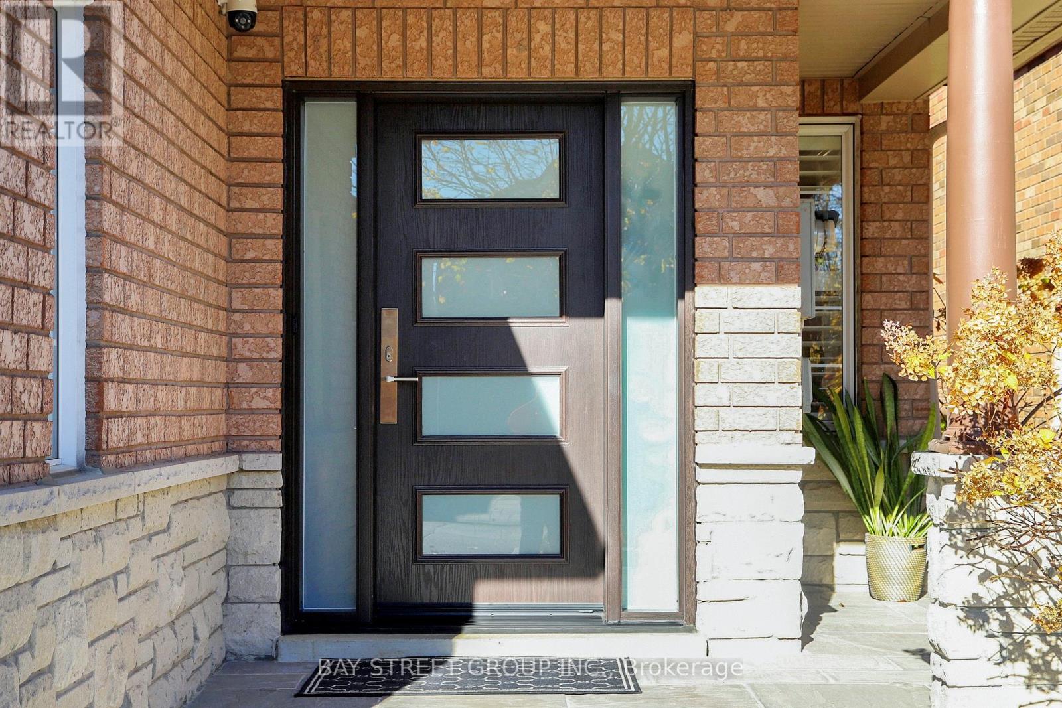115 Colesbrook Road Richmond Hill, Ontario L4S 2G3
$1,848,000
Immaculate Spacious Home In Desirable Location With Luxurious Finishes, Fabulous Living/Dining With Gleaming Hardwood Floors, Family Size Kitchen With Breakfast Area, Walk-Out To Patio, Cozy Family Room With Gas Fireplace, Wrought Iron Oak Staircase, Main Floor Laundry, Direct Access To Garage From Main Floor! Spacious Primary Bedroom With a 5pc Ensuite, Spectacular Professionally Landscaped Garden And Interlock Driveway, Fully Fenced Private Backyard. No Sidewalk. Close To Schools/Yonge St/Community Centre/Tennis Courts/Soccer Field/Walking Trail/Shopping/HWY 404. Top Ranked Trillium Woods PS/Richmond Hill HS/St Theresa of Lisieux CHS School District. (id:60626)
Open House
This property has open houses!
2:00 pm
Ends at:4:00 pm
2:00 pm
Ends at:4:00 pm
Property Details
| MLS® Number | N12258383 |
| Property Type | Single Family |
| Community Name | Westbrook |
| Features | Carpet Free |
| Parking Space Total | 6 |
Building
| Bathroom Total | 3 |
| Bedrooms Above Ground | 4 |
| Bedrooms Total | 4 |
| Appliances | Dishwasher, Dryer, Stove, Washer, Window Coverings, Refrigerator |
| Basement Development | Partially Finished |
| Basement Type | N/a (partially Finished) |
| Construction Style Attachment | Detached |
| Cooling Type | Central Air Conditioning |
| Exterior Finish | Brick |
| Fireplace Present | Yes |
| Flooring Type | Hardwood, Ceramic |
| Foundation Type | Concrete |
| Half Bath Total | 1 |
| Heating Fuel | Natural Gas |
| Heating Type | Forced Air |
| Stories Total | 2 |
| Size Interior | 2,500 - 3,000 Ft2 |
| Type | House |
| Utility Water | Municipal Water |
Parking
| Attached Garage | |
| Garage |
Land
| Acreage | No |
| Sewer | Sanitary Sewer |
| Size Depth | 110 Ft |
| Size Frontage | 36 Ft ,1 In |
| Size Irregular | 36.1 X 110 Ft |
| Size Total Text | 36.1 X 110 Ft |
Rooms
| Level | Type | Length | Width | Dimensions |
|---|---|---|---|---|
| Second Level | Primary Bedroom | 5.38 m | 4.47 m | 5.38 m x 4.47 m |
| Second Level | Bedroom 2 | 4.34 m | 4.08 m | 4.34 m x 4.08 m |
| Second Level | Bedroom 3 | 3.22 m | 3.04 m | 3.22 m x 3.04 m |
| Second Level | Bedroom 4 | 3.22 m | 3.04 m | 3.22 m x 3.04 m |
| Main Level | Living Room | 5 m | 3.58 m | 5 m x 3.58 m |
| Main Level | Dining Room | 3.4 m | 2.6 m | 3.4 m x 2.6 m |
| Main Level | Kitchen | 3.65 m | 2.14 m | 3.65 m x 2.14 m |
| Main Level | Eating Area | 3.65 m | 2.56 m | 3.65 m x 2.56 m |
| Main Level | Family Room | 5.39 m | 3.6 m | 5.39 m x 3.6 m |
Contact Us
Contact us for more information

