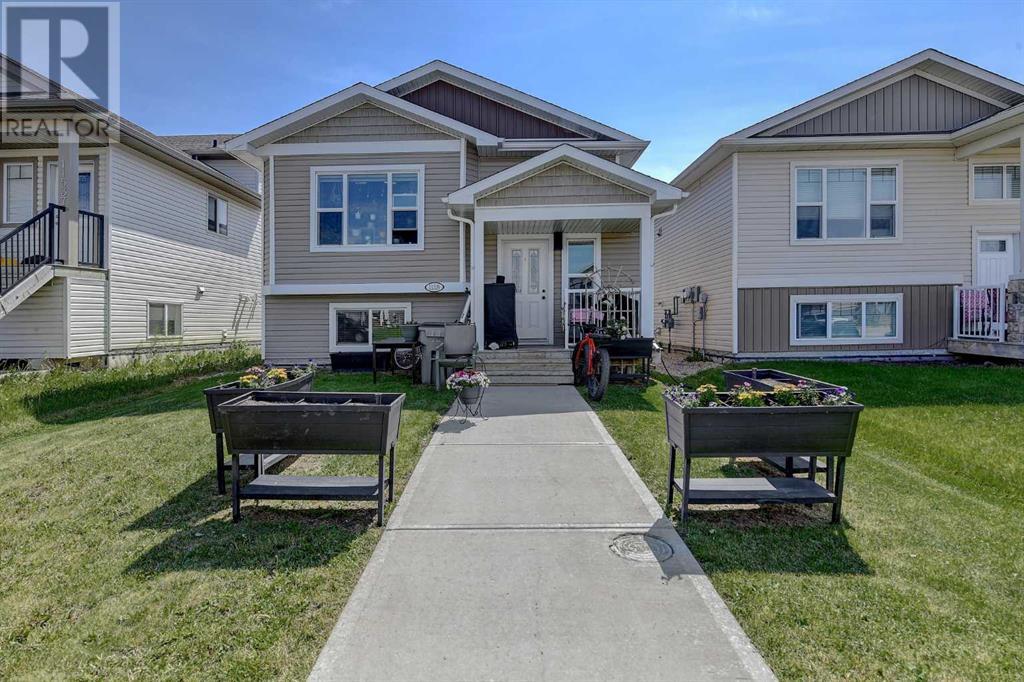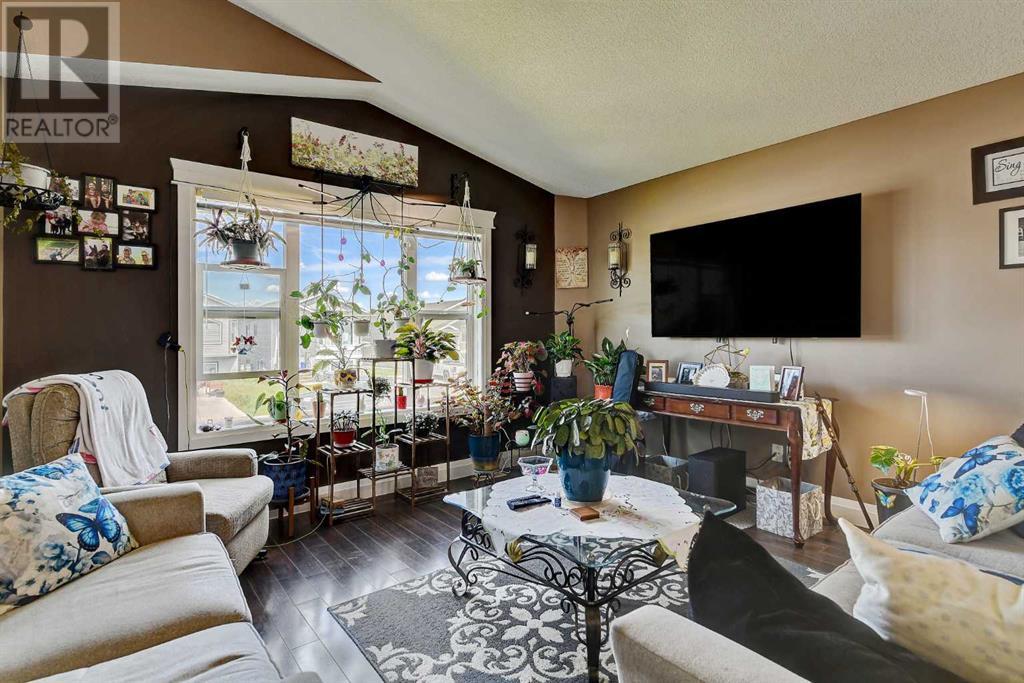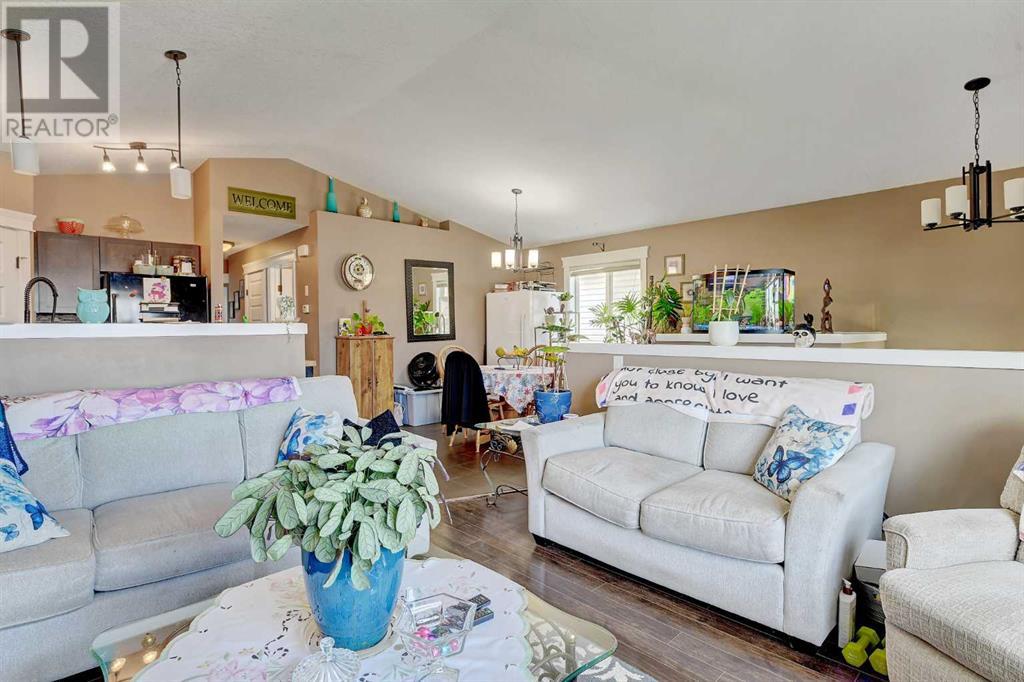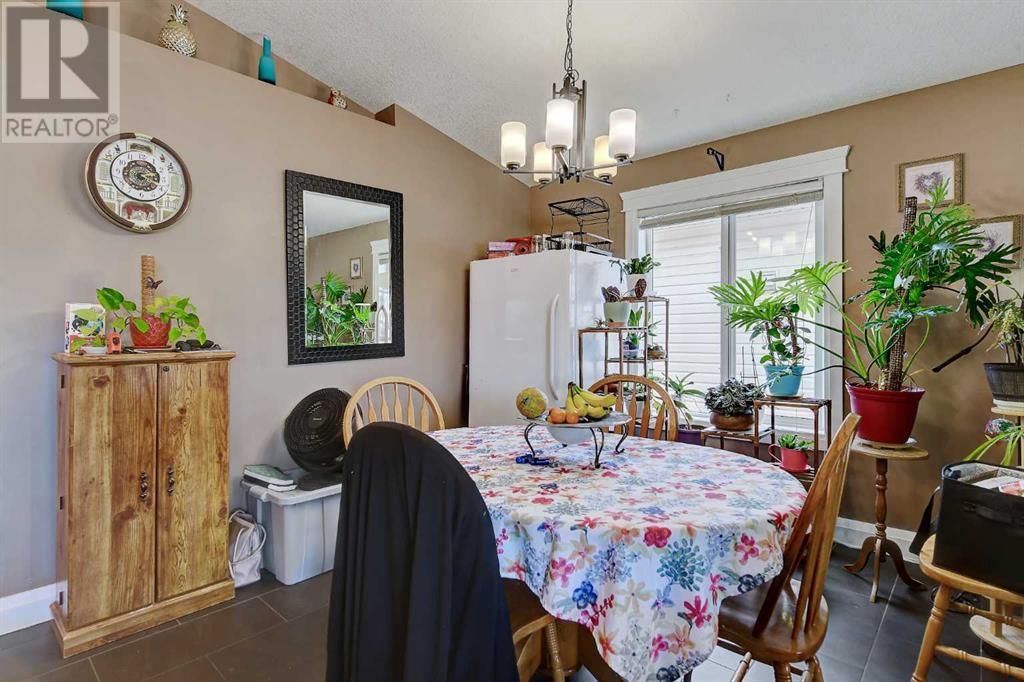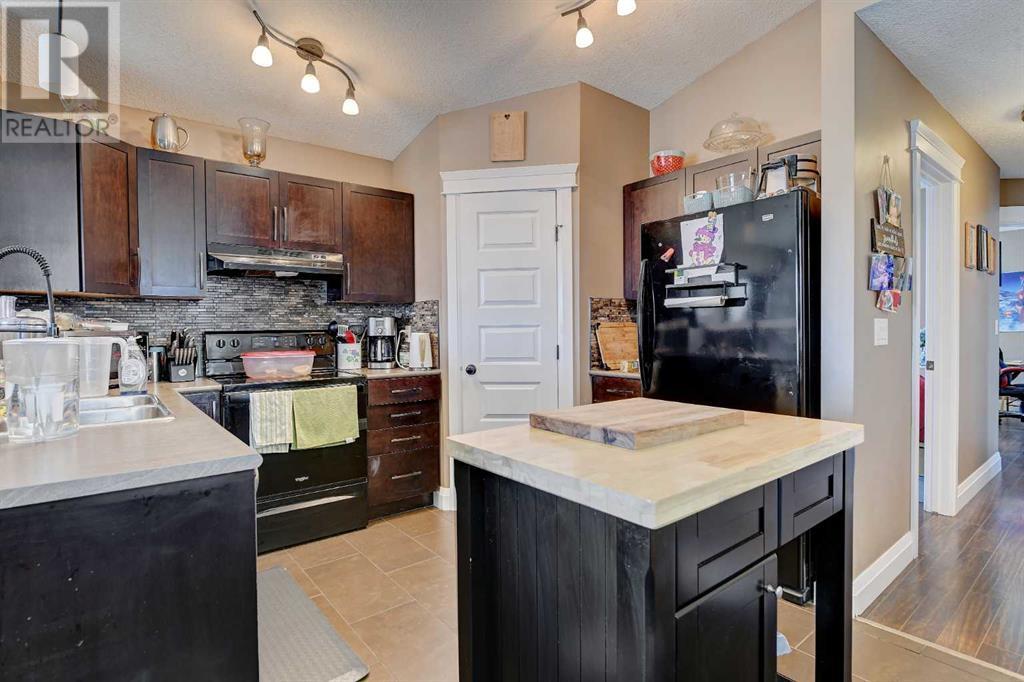5 Bedroom
3 Bathroom
1,208 ft2
Bi-Level
None
Forced Air
$439,900
Turnkey Investment Opportunity in Westpointe – Legal Up/Down Duplex with A+ Tenants.Welcome to 11539 75 Ave—a prime income-generating property in one of Grande Prairie’s most desirable neighbourhoods. This meticulously maintained, fully rented legal up/down duplex offers immediate and dependable cash flow, with solid tenants already in place.The upper suite is modern, well kept, bright and contemporary, offering 3 spacious bedrooms and 2 bathrooms, including a private ensuite off the primary bedroom. An open-concept layout, walk-in closet, and stylish grey tones throughout make this a highly appealing rental for professionals.The lower suite is equally well-designed, featuring 2 bedrooms and 1 full bath, a private entrance, and an efficient floor plan that maximizes space and comfort.Very modern palette, each unit is in great shape. Each unit is separately metered for both power and gas. Tenants are very clean, friendly, and have really made the unit their home, and would like to stay. A+.. Whether you’re expanding your portfolio or stepping into your first investment, this is a hassle-free, cash-flowing asset in a strong rental market. (id:60626)
Property Details
|
MLS® Number
|
A2231705 |
|
Property Type
|
Single Family |
|
Community Name
|
Westpointe |
|
Features
|
See Remarks, Back Lane |
|
Parking Space Total
|
6 |
|
Plan
|
0820389 |
|
Structure
|
See Remarks |
Building
|
Bathroom Total
|
3 |
|
Bedrooms Above Ground
|
3 |
|
Bedrooms Below Ground
|
2 |
|
Bedrooms Total
|
5 |
|
Appliances
|
None |
|
Architectural Style
|
Bi-level |
|
Basement Features
|
Suite |
|
Basement Type
|
Full |
|
Constructed Date
|
2012 |
|
Construction Style Attachment
|
Detached |
|
Cooling Type
|
None |
|
Exterior Finish
|
Vinyl Siding |
|
Flooring Type
|
Carpeted, Ceramic Tile, Laminate |
|
Foundation Type
|
Poured Concrete |
|
Heating Type
|
Forced Air |
|
Stories Total
|
1 |
|
Size Interior
|
1,208 Ft2 |
|
Total Finished Area
|
1208 Sqft |
|
Type
|
House |
Parking
Land
|
Acreage
|
No |
|
Fence Type
|
Fence |
|
Size Depth
|
48 M |
|
Size Frontage
|
9.8 M |
|
Size Irregular
|
331.40 |
|
Size Total
|
331.4 M2|0-4,050 Sqft |
|
Size Total Text
|
331.4 M2|0-4,050 Sqft |
|
Zoning Description
|
Rs |
Rooms
| Level |
Type |
Length |
Width |
Dimensions |
|
Lower Level |
Bedroom |
|
|
12.50 Ft x 11.00 Ft |
|
Lower Level |
4pc Bathroom |
|
|
.00 Ft x .00 Ft |
|
Lower Level |
Bedroom |
|
|
10.50 Ft x 9.50 Ft |
|
Main Level |
4pc Bathroom |
|
|
.00 Ft x .00 Ft |
|
Main Level |
4pc Bathroom |
|
|
.00 Ft x .00 Ft |
|
Main Level |
Bedroom |
|
|
11.09 Ft x 10.81 Ft |
|
Main Level |
Bedroom |
|
|
13.00 Ft x 12.00 Ft |
|
Main Level |
Bedroom |
|
|
9.00 Ft x 10.00 Ft |

