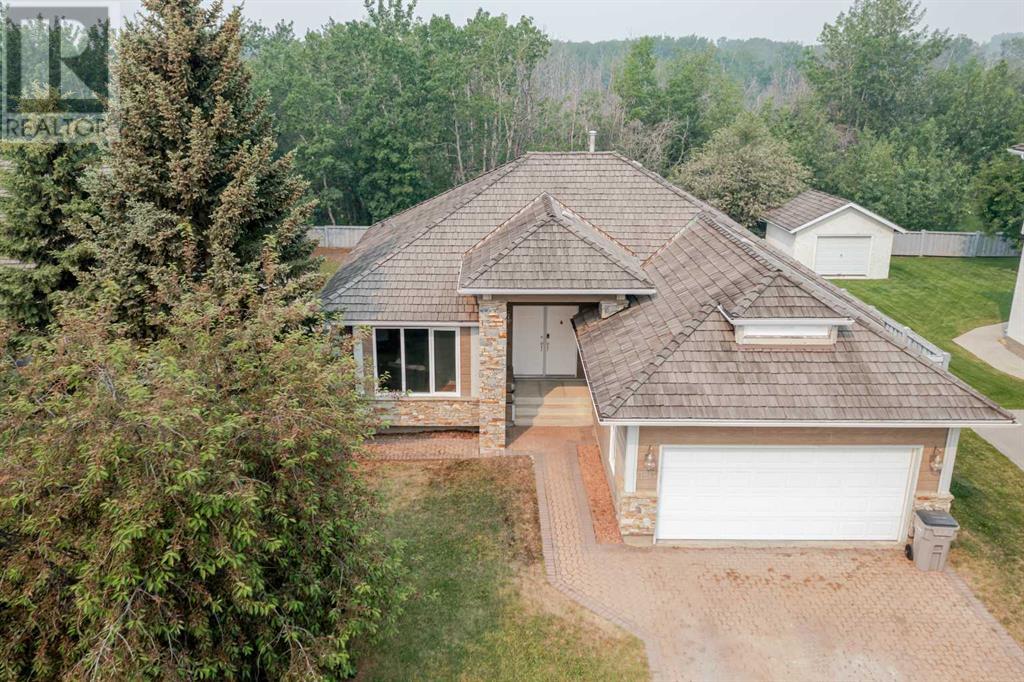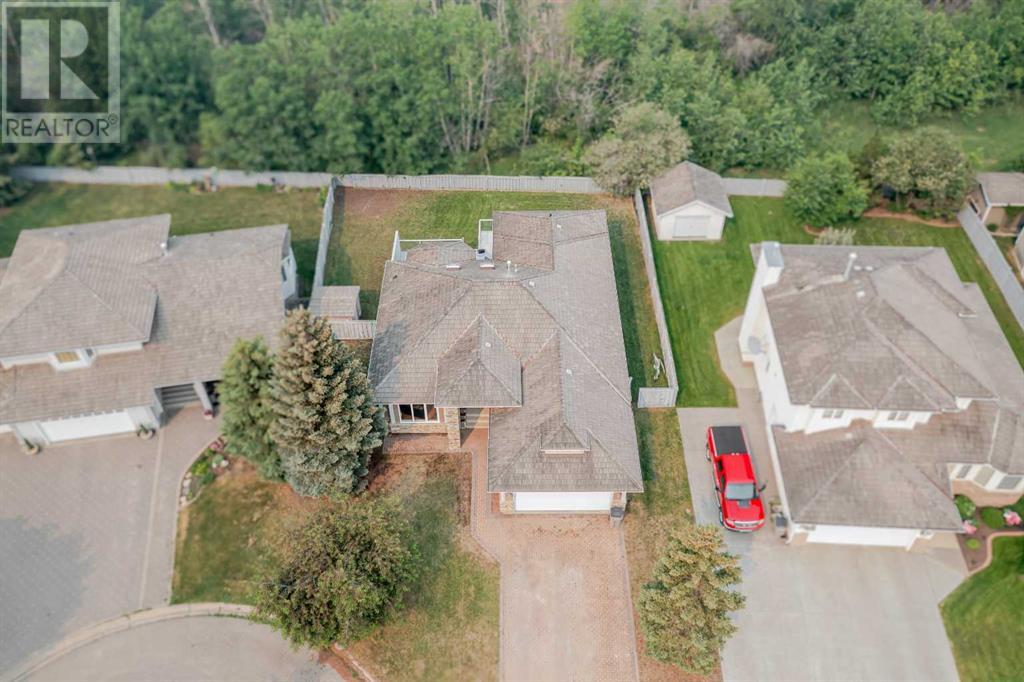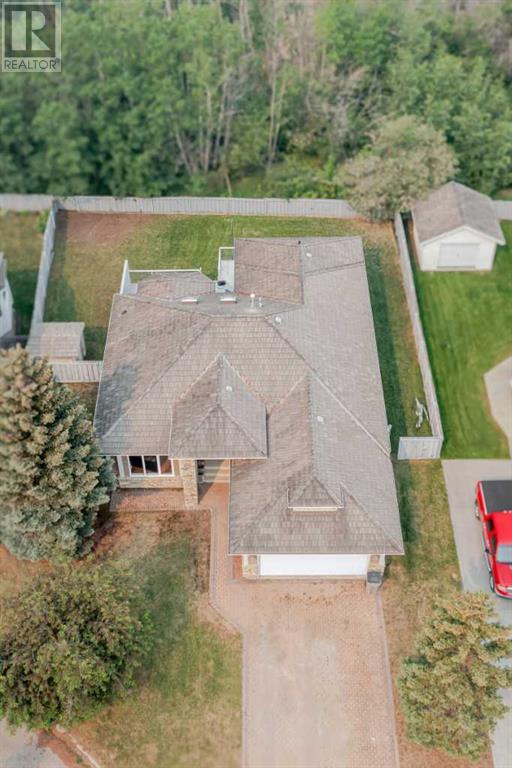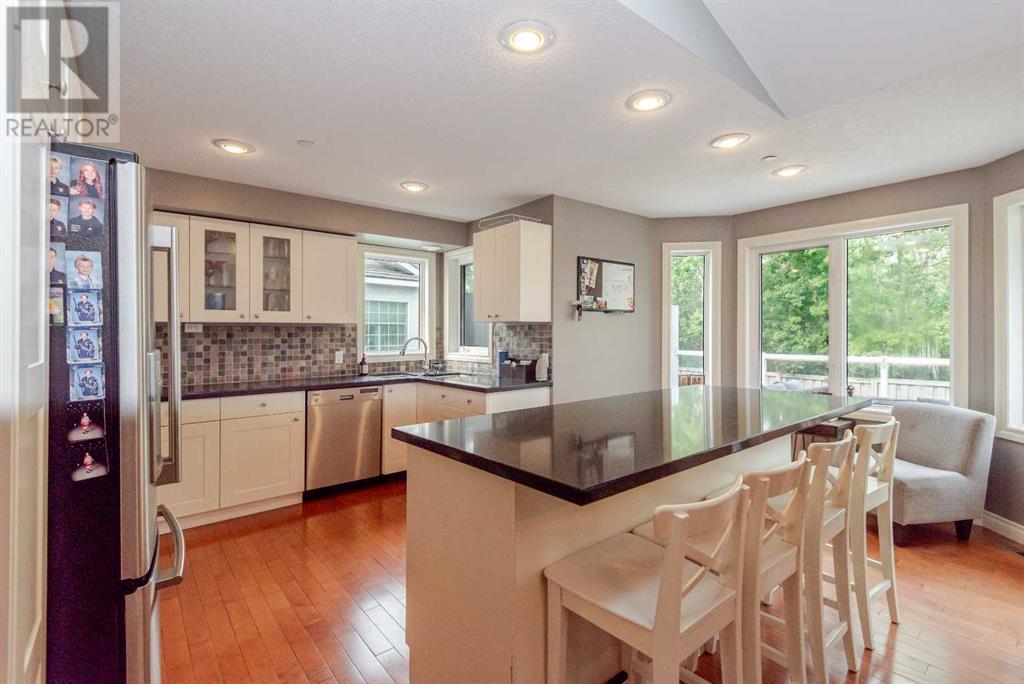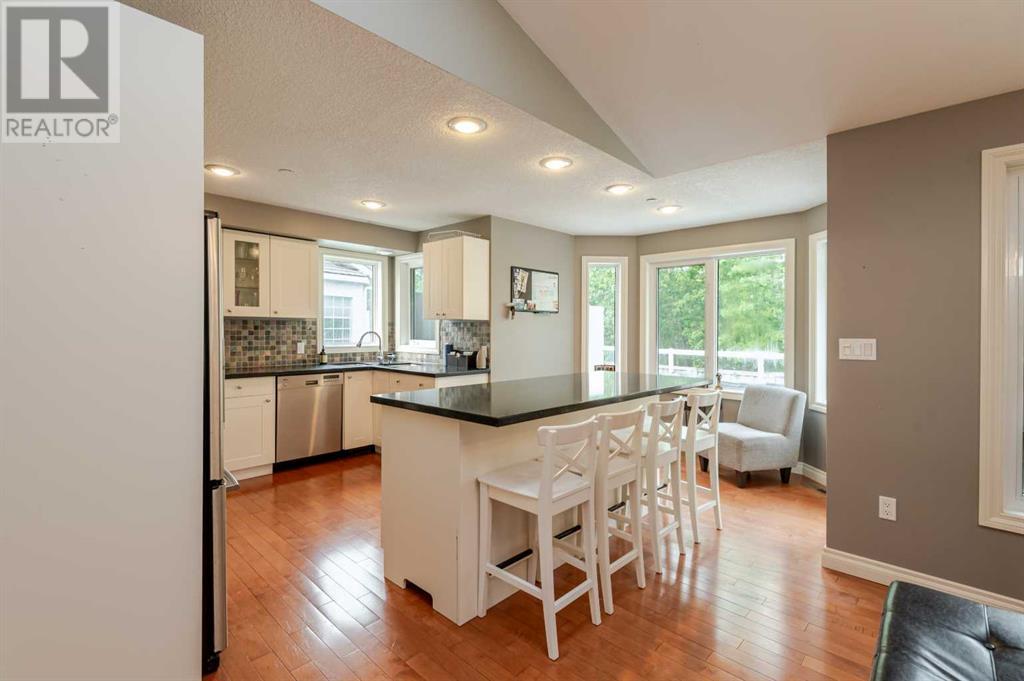5 Bedroom
3 Bathroom
1,741 ft2
Bungalow
Fireplace
None
Forced Air
$525,900
Welcome to this exceptionally well-maintained bungalow in the highly sought-after community of Crystal Lake Estates. Situated on a quiet crescent with excellent access to parks, walking trails, and greenspace, this home offers over 1,700 square feet of bright, open-concept living. A skylight and large windows fill the space with natural light, highlighting the spacious living room and huge dining area—perfect for gatherings and everyday comfort. The main floor features three large bedrooms, including a massive primary suite, along with convenient main-floor laundry. The fully finished basement offers even more versatile space for relaxing or entertaining. Step outside to a beautifully landscaped, private backyard ideal for enjoying warm evenings, and take advantage of the heated garage for those cold Alberta winters. This is a cozy, move-in ready home in one of Grande Prairie’s most desirable neighbourhoods—don’t miss your chance to make it yours. (id:60626)
Property Details
|
MLS® Number
|
A2222850 |
|
Property Type
|
Single Family |
|
Community Name
|
Crystal Lake Estates |
|
Features
|
See Remarks, Other |
|
Parking Space Total
|
6 |
|
Plan
|
9221658 |
Building
|
Bathroom Total
|
3 |
|
Bedrooms Above Ground
|
3 |
|
Bedrooms Below Ground
|
2 |
|
Bedrooms Total
|
5 |
|
Appliances
|
Refrigerator, Gas Stove(s), Dishwasher, Washer & Dryer |
|
Architectural Style
|
Bungalow |
|
Basement Development
|
Finished |
|
Basement Type
|
Full (finished) |
|
Constructed Date
|
1992 |
|
Construction Style Attachment
|
Detached |
|
Cooling Type
|
None |
|
Fireplace Present
|
Yes |
|
Fireplace Total
|
1 |
|
Flooring Type
|
Carpeted, Hardwood, Tile, Vinyl Plank |
|
Foundation Type
|
Poured Concrete |
|
Heating Fuel
|
Natural Gas |
|
Heating Type
|
Forced Air |
|
Stories Total
|
1 |
|
Size Interior
|
1,741 Ft2 |
|
Total Finished Area
|
1741 Sqft |
|
Type
|
House |
Parking
|
Attached Garage
|
2 |
|
Garage
|
|
|
Heated Garage
|
|
Land
|
Acreage
|
No |
|
Fence Type
|
Fence |
|
Size Depth
|
20.3 M |
|
Size Frontage
|
31.5 M |
|
Size Irregular
|
6622.90 |
|
Size Total
|
6622.9 Sqft|4,051 - 7,250 Sqft |
|
Size Total Text
|
6622.9 Sqft|4,051 - 7,250 Sqft |
|
Zoning Description
|
Rs |
Rooms
| Level |
Type |
Length |
Width |
Dimensions |
|
Lower Level |
Bedroom |
|
|
13.50 Ft x 9.00 Ft |
|
Lower Level |
Bedroom |
|
|
32.00 Ft x 11.00 Ft |
|
Lower Level |
4pc Bathroom |
|
|
12.50 Ft x 6.50 Ft |
|
Main Level |
3pc Bathroom |
|
|
4.92 Ft x 8.00 Ft |
|
Main Level |
Bedroom |
|
|
10.00 Ft x 10.08 Ft |
|
Main Level |
Bedroom |
|
|
10.08 Ft x 10.50 Ft |
|
Main Level |
Primary Bedroom |
|
|
138.67 Ft x 22.33 Ft |
|
Main Level |
4pc Bathroom |
|
|
5.00 Ft x 7.92 Ft |

