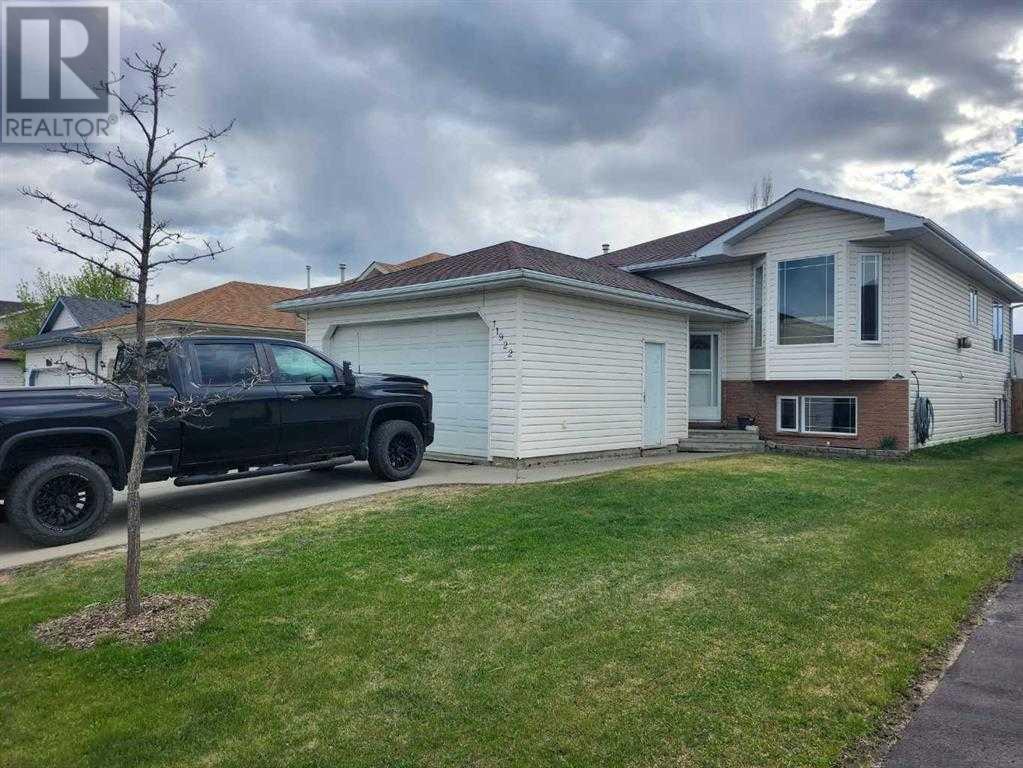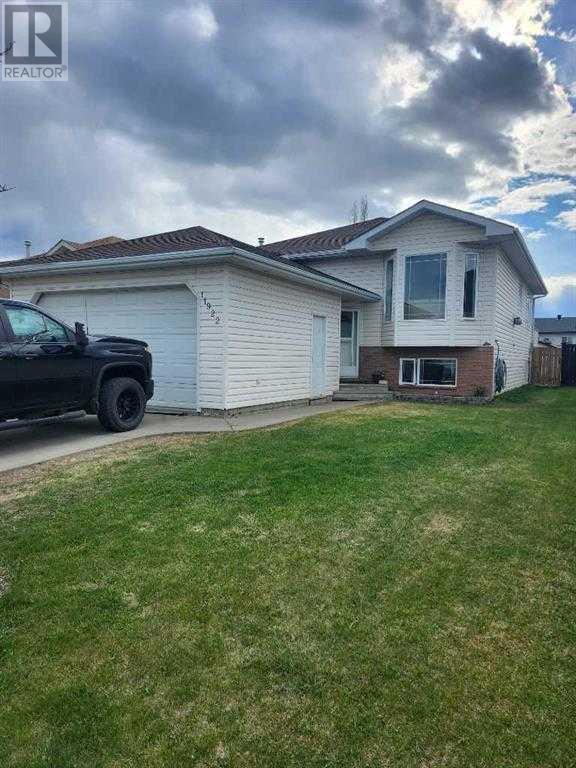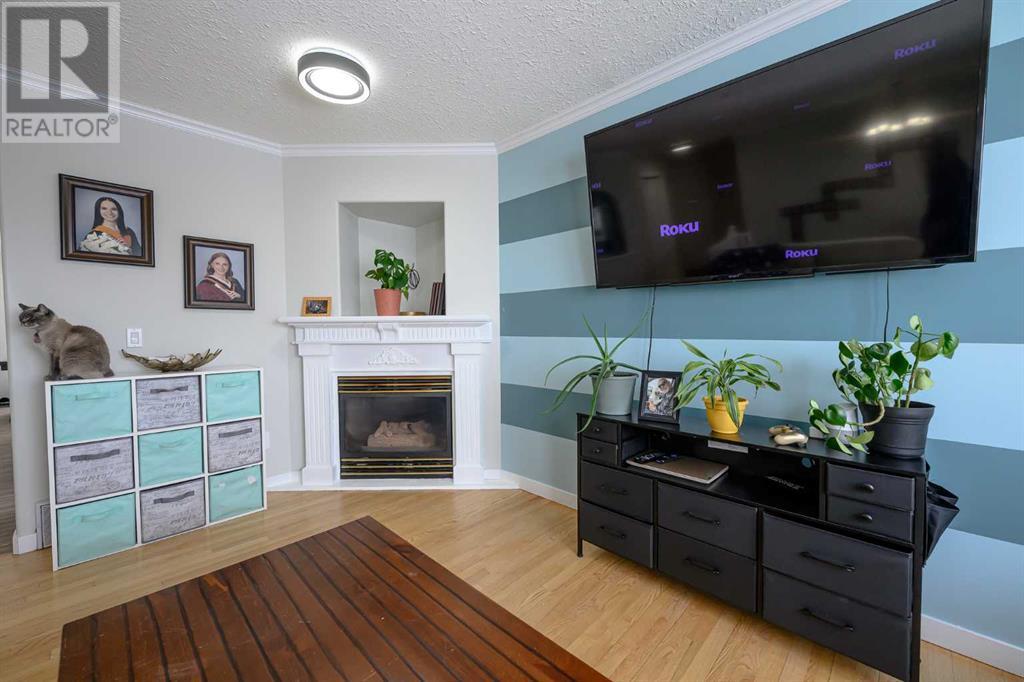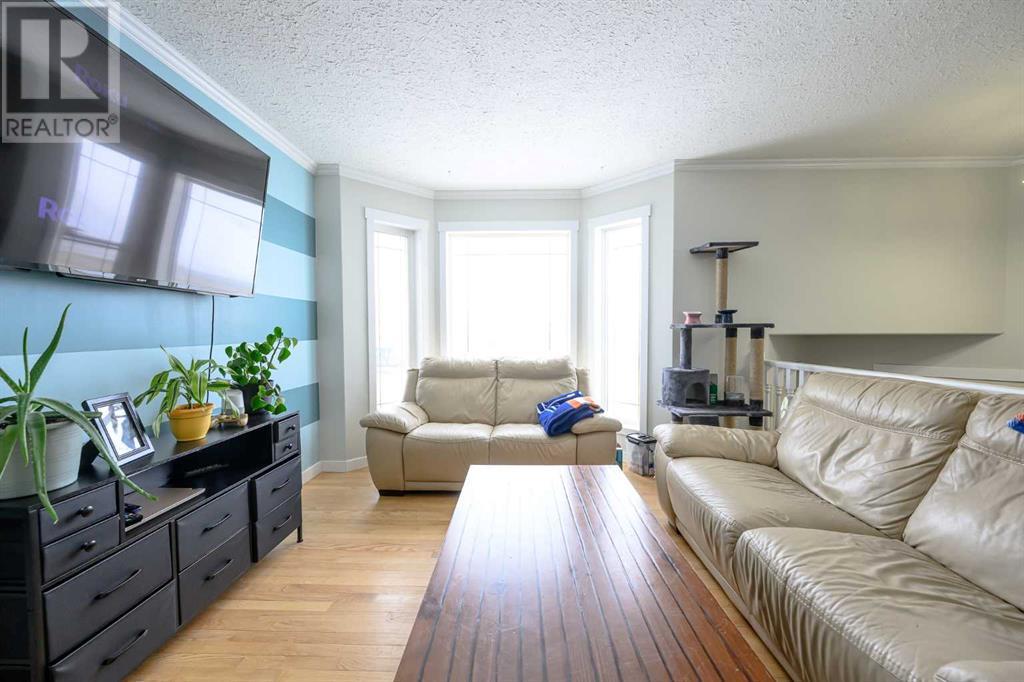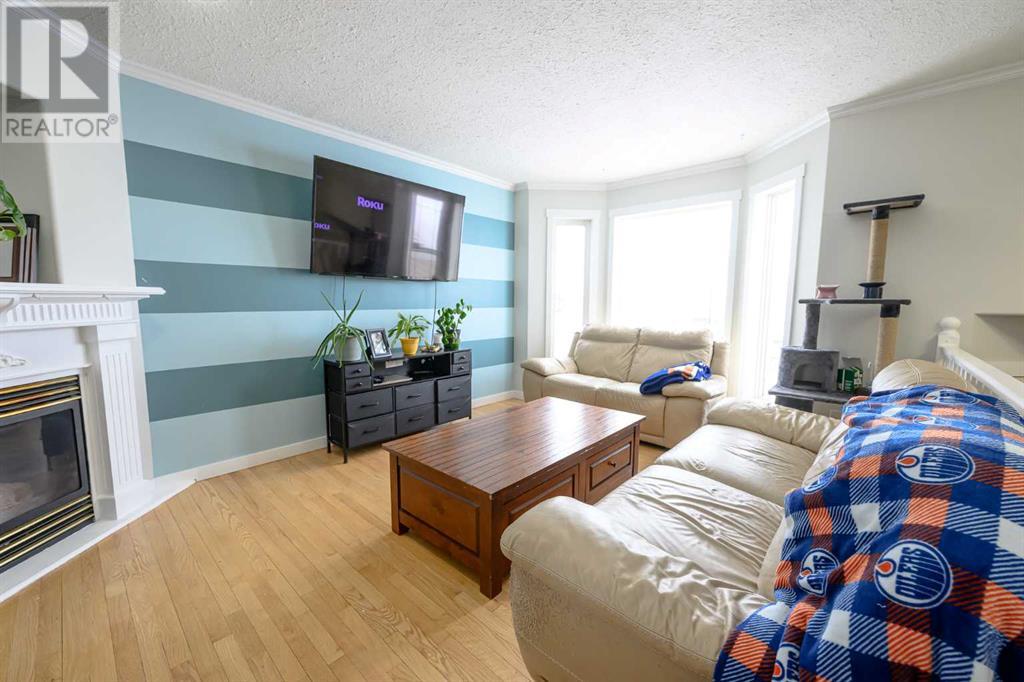6 Bedroom
3 Bathroom
1,293 ft2
Bi-Level
Central Air Conditioning
Forced Air
$435,500
6 BEDROOM BI-LEVEL. For the bigger family or simply a guest room or an office space. Plenty of space for whatever you have in mind. Upstairs features primary with ensuite plus 2 additional bedrooms, main bathroom and a living room. Just off the living room welcomes you a custom designed kitchen with maple cabinetry and no shortage of space to put everything and offers an open kitchen /dining concept and plenty of counter space, pantry space and a coffee bar. Exit the kitchen through the patio doors to your west facing backyard and take in the sun set on those beautiful summer days. Downstairs hold 3 additional large rooms, laundry and a full bathroom and living area with huge windows throughout. Don't miss out on this beautiful home. Book your showing now! (id:60626)
Property Details
|
MLS® Number
|
A2232204 |
|
Property Type
|
Single Family |
|
Community Name
|
Royal Oaks |
|
Amenities Near By
|
Park, Playground, Schools, Shopping |
|
Parking Space Total
|
4 |
|
Plan
|
9824455 |
|
Structure
|
Deck |
Building
|
Bathroom Total
|
3 |
|
Bedrooms Above Ground
|
3 |
|
Bedrooms Below Ground
|
3 |
|
Bedrooms Total
|
6 |
|
Appliances
|
Refrigerator, Dishwasher, Stove, Microwave, Washer & Dryer |
|
Architectural Style
|
Bi-level |
|
Basement Development
|
Finished |
|
Basement Type
|
Full (finished) |
|
Constructed Date
|
1998 |
|
Construction Style Attachment
|
Detached |
|
Cooling Type
|
Central Air Conditioning |
|
Exterior Finish
|
Vinyl Siding |
|
Flooring Type
|
Hardwood, Laminate, Vinyl, Vinyl Plank |
|
Foundation Type
|
Poured Concrete |
|
Heating Type
|
Forced Air |
|
Size Interior
|
1,293 Ft2 |
|
Total Finished Area
|
1293 Sqft |
|
Type
|
House |
Parking
|
Attached Garage
|
2 |
|
Parking Pad
|
|
Land
|
Acreage
|
No |
|
Fence Type
|
Cross Fenced, Fence |
|
Land Amenities
|
Park, Playground, Schools, Shopping |
|
Size Depth
|
36 M |
|
Size Frontage
|
12.2 M |
|
Size Irregular
|
4727.00 |
|
Size Total
|
4727 Sqft|4,051 - 7,250 Sqft |
|
Size Total Text
|
4727 Sqft|4,051 - 7,250 Sqft |
|
Zoning Description
|
Rs |
Rooms
| Level |
Type |
Length |
Width |
Dimensions |
|
Basement |
Bedroom |
|
|
12.92 Ft x 12.42 Ft |
|
Basement |
Bedroom |
|
|
10.58 Ft x 12.42 Ft |
|
Basement |
Bedroom |
|
|
11.58 Ft x 12.33 Ft |
|
Basement |
Laundry Room |
|
|
8.42 Ft x 9.42 Ft |
|
Main Level |
Primary Bedroom |
|
|
12.25 Ft x 15.17 Ft |
|
Main Level |
Bedroom |
|
|
12.25 Ft x 9.00 Ft |
|
Main Level |
3pc Bathroom |
|
|
5.42 Ft x 9.00 Ft |
|
Main Level |
3pc Bathroom |
|
|
4.83 Ft x 8.92 Ft |
|
Main Level |
Dining Room |
|
|
12.92 Ft x 10.67 Ft |
|
Main Level |
Family Room |
|
|
10.58 Ft x 23.08 Ft |
|
Main Level |
Bedroom |
|
|
8.67 Ft x 10.75 Ft |
|
Main Level |
3pc Bathroom |
|
|
5.00 Ft x 8.42 Ft |
|
Main Level |
Kitchen |
|
|
12.92 Ft x 11.67 Ft |
|
Main Level |
Living Room |
|
|
13.25 Ft x 17.25 Ft |

