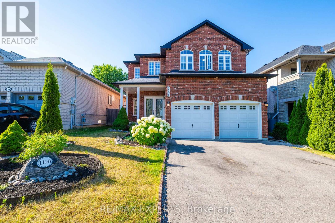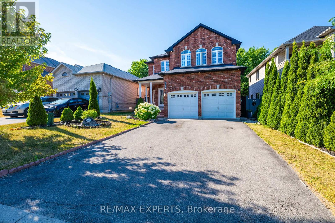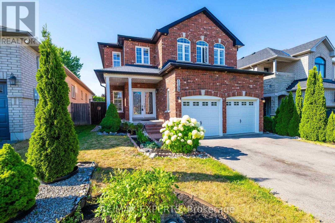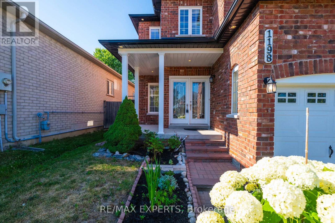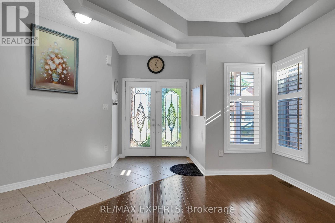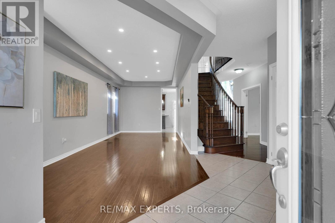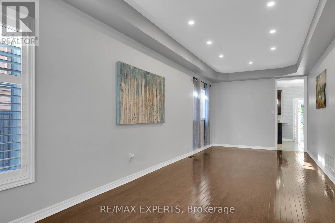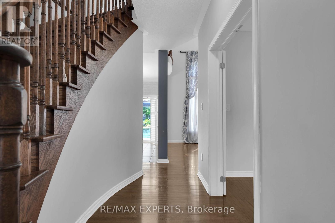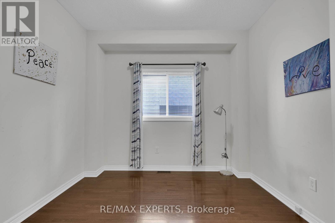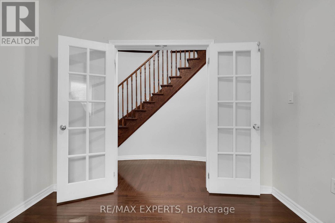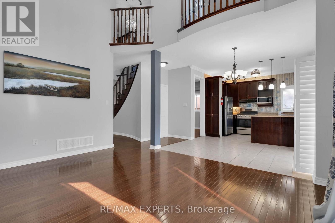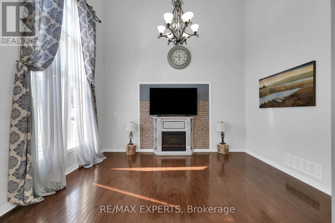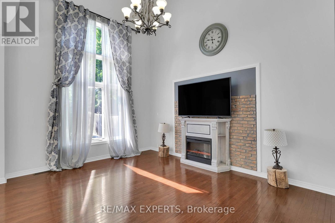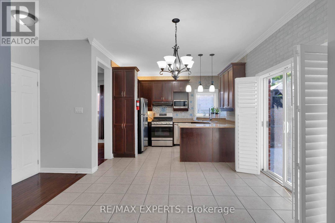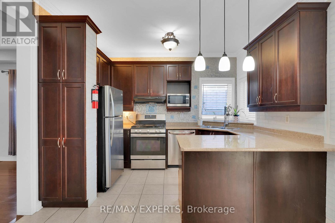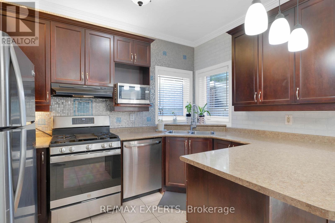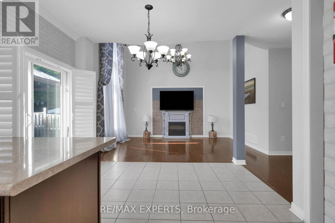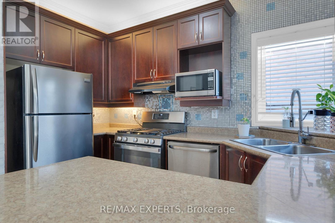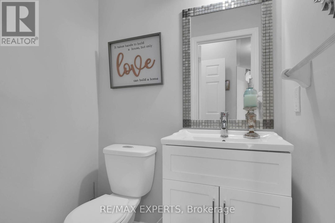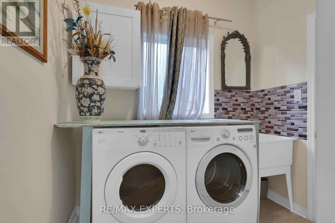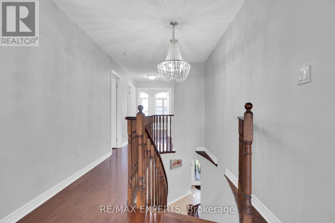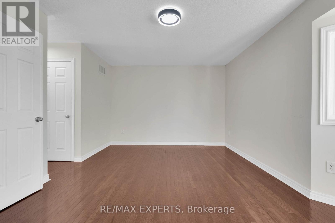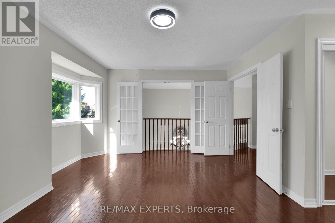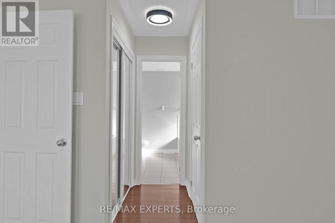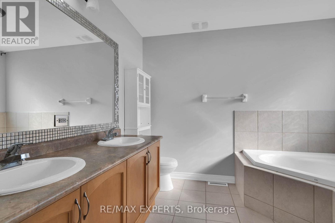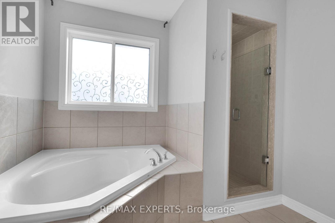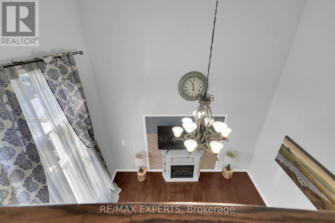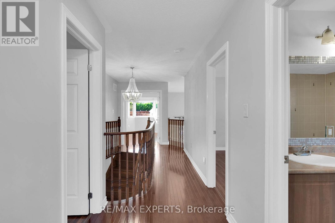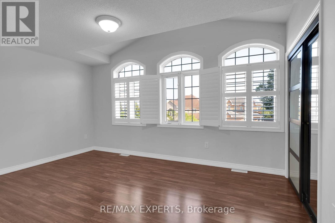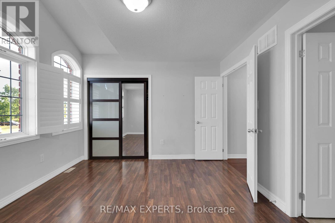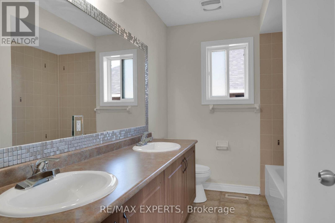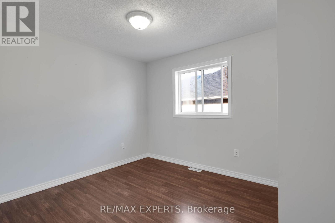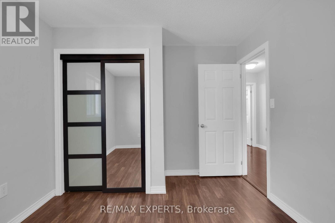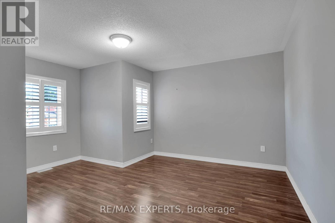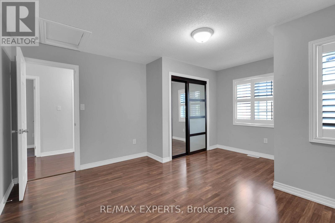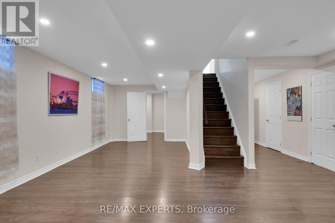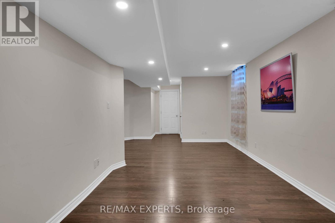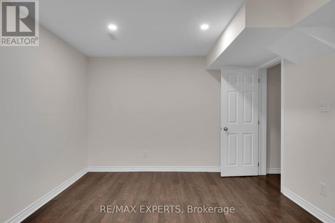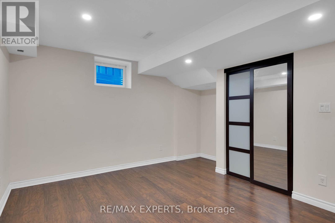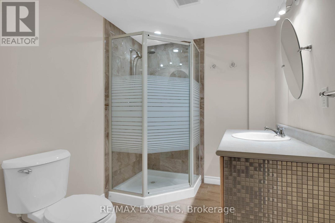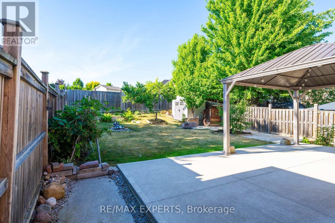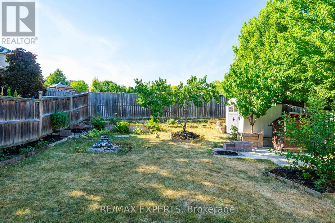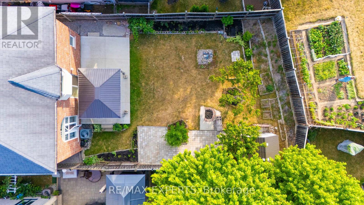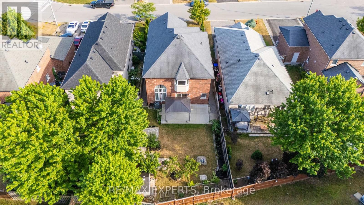6 Bedroom
4 Bathroom
2,000 - 2,500 ft2
Fireplace
Central Air Conditioning
Forced Air
$899,998
Welcome to 1198 Westmount Ave , in the Heart of Innisfil on a quiet cozy sought after neighborhood of Alcona. This Detached Home on a quiet street neighboring ravine Features 4+2 Bedrooms & 4 Washrooms, Double Car Garage, No Sidewalk, 6 Parking Spaces, Double Entry Door, Spacious Foyer, 9ftCeiling (Main floor), Open Concept Living-Dining Room with Pot lights, Cathedral Ceiling Bright Office W/French Doors, Kitchen W/ Stainless Steel Appliances, Extended Cabinets, Breakfast Bar, Eat-in Area W/O To a Large Fully Fenced Backyard W/New Concrete Patio & Shed, Grand Family Room w/ High Ceiling & Huge Windows, Curved Stairs To Second Floor, Beautiful Master Bedroom w/ Walk-in Closet, Ensuite Washroom, & Juliet Balcony open to below, with view of the Grand Family Room, Excellent Size Bedrooms, Large Finished Basement W/ Recreational Area, 2 Bedrooms & 3pc Bathroom, with great Potential, Exterior Pot Lights, & Beautiful Landscaping .Close To Plazas, Shops, Supermarkets, Schools, Parks, Restaurants, & 5 min Drive to Innisfil Beach. (id:60626)
Property Details
|
MLS® Number
|
N12310703 |
|
Property Type
|
Single Family |
|
Community Name
|
Alcona |
|
Amenities Near By
|
Park, Schools |
|
Community Features
|
School Bus |
|
Features
|
Ravine, Carpet Free, Gazebo |
|
Parking Space Total
|
6 |
Building
|
Bathroom Total
|
4 |
|
Bedrooms Above Ground
|
4 |
|
Bedrooms Below Ground
|
2 |
|
Bedrooms Total
|
6 |
|
Amenities
|
Fireplace(s) |
|
Appliances
|
Water Meter, Dishwasher, Dryer, Microwave, Stove, Washer, Refrigerator |
|
Basement Features
|
Apartment In Basement |
|
Basement Type
|
N/a |
|
Construction Style Attachment
|
Detached |
|
Cooling Type
|
Central Air Conditioning |
|
Exterior Finish
|
Brick, Concrete |
|
Fire Protection
|
Smoke Detectors |
|
Fireplace Present
|
Yes |
|
Foundation Type
|
Concrete |
|
Half Bath Total
|
2 |
|
Heating Fuel
|
Natural Gas |
|
Heating Type
|
Forced Air |
|
Stories Total
|
2 |
|
Size Interior
|
2,000 - 2,500 Ft2 |
|
Type
|
House |
|
Utility Water
|
Municipal Water |
Parking
Land
|
Acreage
|
No |
|
Fence Type
|
Fenced Yard |
|
Land Amenities
|
Park, Schools |
|
Sewer
|
Sanitary Sewer |
|
Size Depth
|
126 Ft ,4 In |
|
Size Frontage
|
39 Ft ,4 In |
|
Size Irregular
|
39.4 X 126.4 Ft |
|
Size Total Text
|
39.4 X 126.4 Ft |
Rooms
| Level |
Type |
Length |
Width |
Dimensions |
|
Second Level |
Primary Bedroom |
5.06 m |
4.03 m |
5.06 m x 4.03 m |
|
Second Level |
Bedroom 2 |
4 m |
4.67 m |
4 m x 4.67 m |
|
Second Level |
Bedroom 3 |
4.73 m |
3.45 m |
4.73 m x 3.45 m |
|
Second Level |
Bedroom 4 |
3.05 m |
3.6 m |
3.05 m x 3.6 m |
|
Basement |
Recreational, Games Room |
5.8 m |
7.44 m |
5.8 m x 7.44 m |
|
Main Level |
Living Room |
3.2 m |
4.24 m |
3.2 m x 4.24 m |
|
Main Level |
Dining Room |
3.08 m |
3.39 m |
3.08 m x 3.39 m |
|
Main Level |
Family Room |
3.05 m |
4.58 m |
3.05 m x 4.58 m |
|
Main Level |
Eating Area |
2.47 m |
4.58 m |
2.47 m x 4.58 m |
|
Main Level |
Kitchen |
3.29 m |
3.45 m |
3.29 m x 3.45 m |
|
Main Level |
Office |
2.9 m |
3.05 m |
2.9 m x 3.05 m |
Utilities
|
Cable
|
Installed |
|
Electricity
|
Installed |

