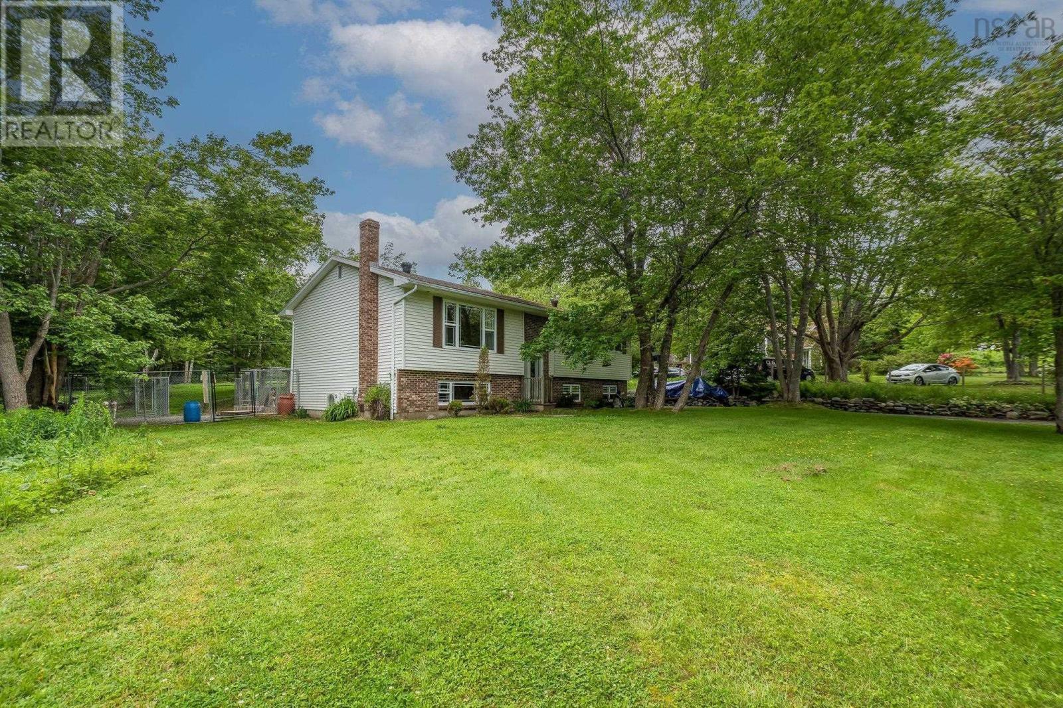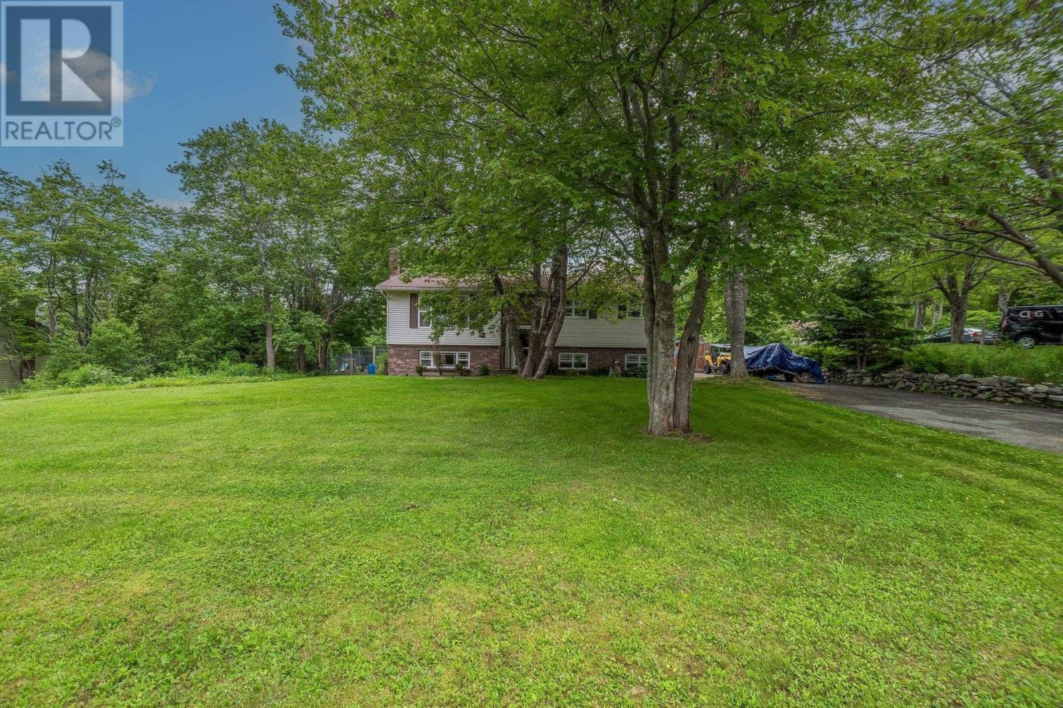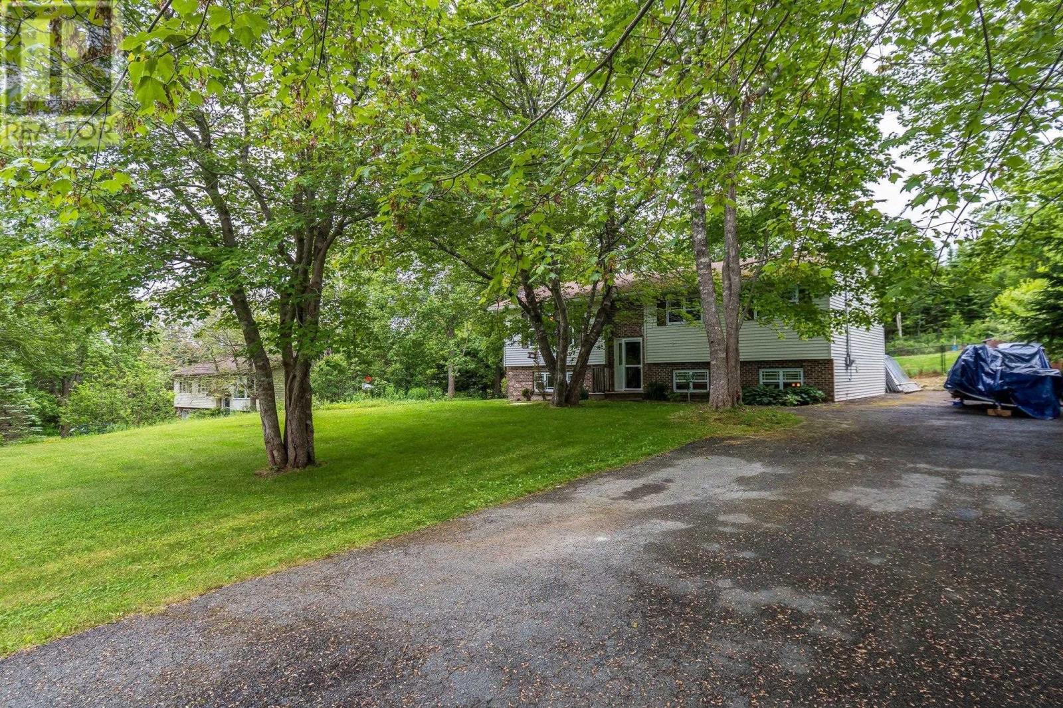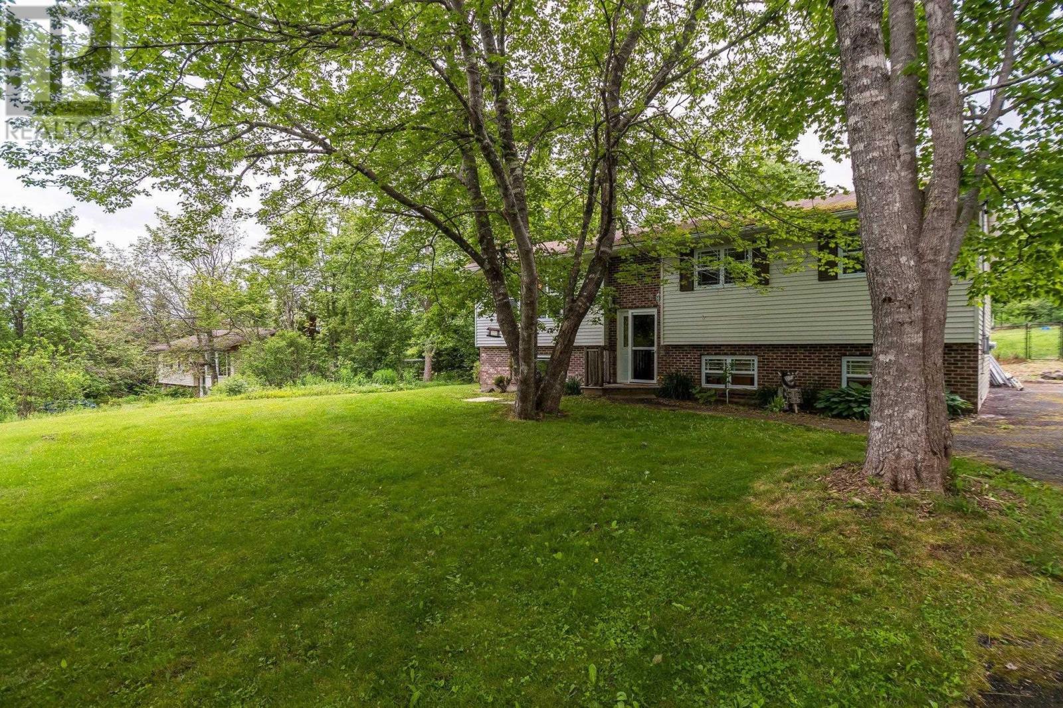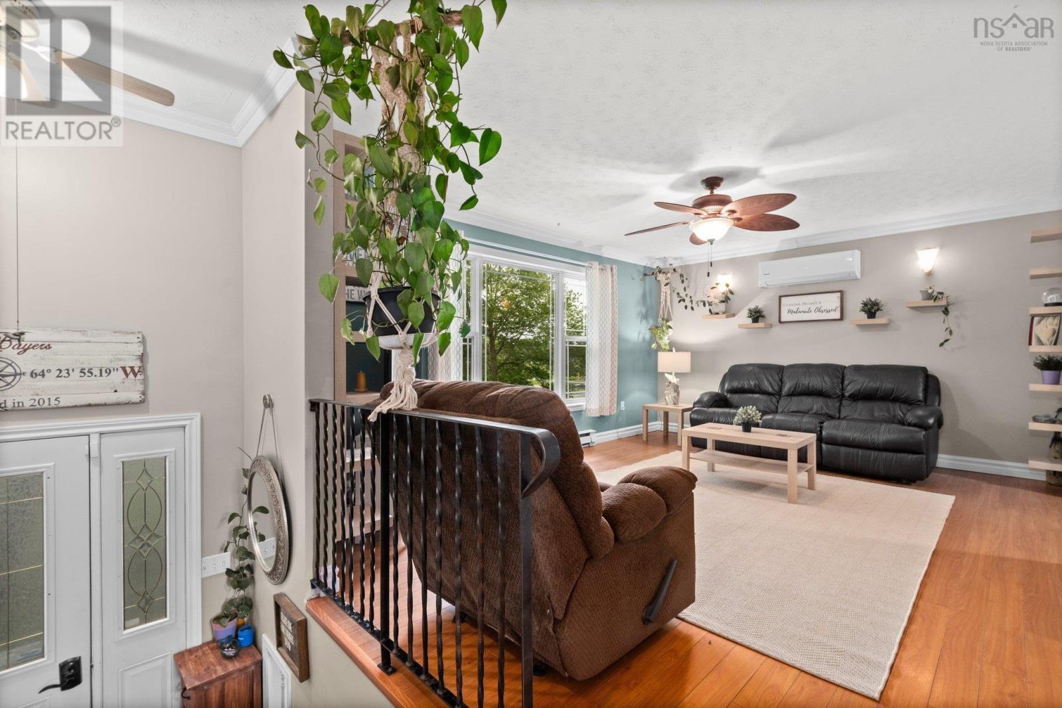3 Bedroom
2 Bathroom
2,312 ft2
Heat Pump
$499,900
Home Sweet Home Near the Sea! This lovely 3-bedroom, 1.5-bath split-entry home is nestled on a generous fully fenced lot just steps from Atlantic View Elementarywalk the kiddos to school and enjoy the nearby playground! The upper level features a bright layout with a welcoming living room, separate dining area, and a charming country kitchen with stainless steel appliances and new countertops, along with three good-sized bedrooms and a full 4-piece bath with cheater access to the primary bedroom. Downstairs offers even more flexible living space, including a large rec room (complete with pool table!), a separate family room with cozy wood stove, a basement walkout, and a half bath combined with laundry. Theres also a great workshop/flex space ready for hobbies, storage, or your next creative project! Outside, the multi-tiered deck overlooks a spacious backyard with mature trees, a great shed, and plenty of room to play, garden, or entertain. Get ready to enjoy the great outdoors with the Atlantic View, Salt Marsh Trail, Trans Canada Trails, and Lawrencetown Beach all nearby, youll love the access to nature, walking trails, surf, and adventurewhile still being just minutes to Cole Harbour and only 2530 minutes from downtown Dartmouth and Halifax. Recent updates include an updated heat pump and septic tank (2017). This is your chance to enjoy the best of coastal living with city conveniencebook your showing today to see all this lovely home and community have to offer! (id:60626)
Property Details
|
MLS® Number
|
202515592 |
|
Property Type
|
Single Family |
|
Community Name
|
Lawrencetown |
|
Amenities Near By
|
Park, Playground, Beach |
|
Community Features
|
School Bus |
|
Structure
|
Shed |
Building
|
Bathroom Total
|
2 |
|
Bedrooms Above Ground
|
3 |
|
Bedrooms Total
|
3 |
|
Basement Development
|
Finished |
|
Basement Features
|
Walk Out |
|
Basement Type
|
Full (finished) |
|
Constructed Date
|
1985 |
|
Construction Style Attachment
|
Detached |
|
Cooling Type
|
Heat Pump |
|
Exterior Finish
|
Vinyl |
|
Flooring Type
|
Ceramic Tile, Laminate, Vinyl |
|
Foundation Type
|
Poured Concrete |
|
Half Bath Total
|
1 |
|
Stories Total
|
1 |
|
Size Interior
|
2,312 Ft2 |
|
Total Finished Area
|
2312 Sqft |
|
Type
|
House |
|
Utility Water
|
Dug Well, Well |
Parking
Land
|
Acreage
|
No |
|
Land Amenities
|
Park, Playground, Beach |
|
Sewer
|
Septic System |
|
Size Irregular
|
0.978 |
|
Size Total
|
0.978 Ac |
|
Size Total Text
|
0.978 Ac |
Rooms
| Level |
Type |
Length |
Width |
Dimensions |
|
Basement |
Recreational, Games Room |
|
|
20.16 x 24.2 |
|
Basement |
Family Room |
|
|
17 x 11.9 |
|
Basement |
Utility Room |
|
|
16.10 x 12.2 |
|
Basement |
Laundry Room |
|
|
11.10 x 7.2 |
|
Basement |
Bath (# Pieces 1-6) |
|
|
5.1 x 5.4 |
|
Main Level |
Living Room |
|
|
17.6 x 13.4 |
|
Main Level |
Kitchen |
|
|
12.5 x 11.8 |
|
Main Level |
Dining Room |
|
|
11.9 x 9.4 |
|
Main Level |
Bath (# Pieces 1-6) |
|
|
5.4 x 6.3 |
|
Main Level |
Primary Bedroom |
|
|
14.4 x 11.10 |
|
Main Level |
Bedroom |
|
|
13.3 x 9.3 |
|
Main Level |
Bedroom |
|
|
9.8 x 8.8 |

