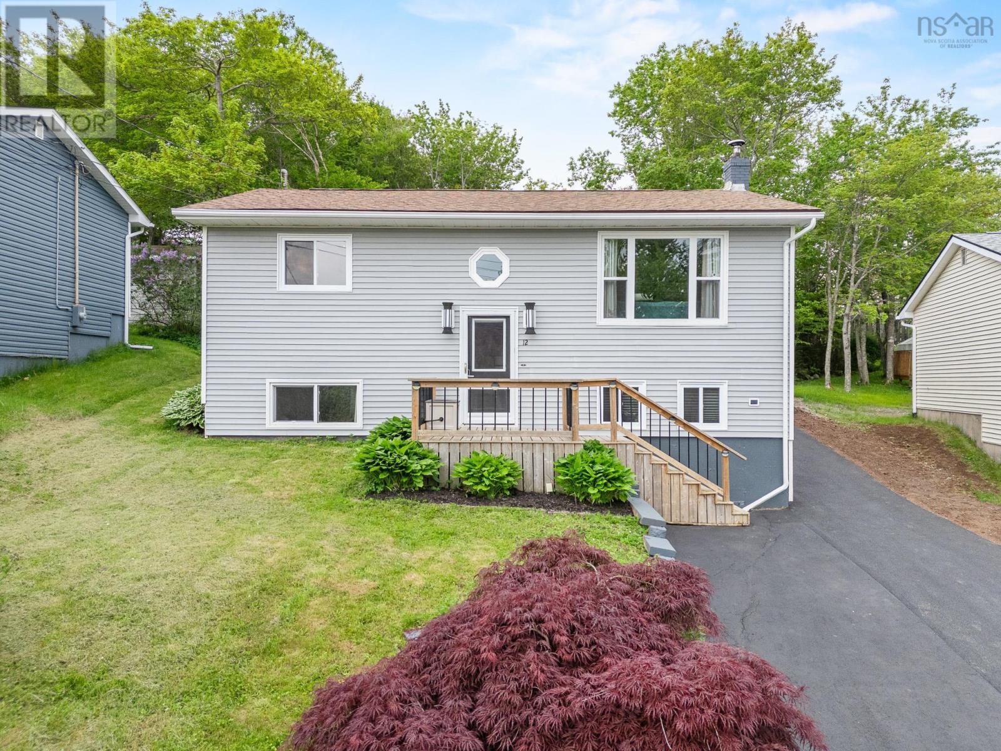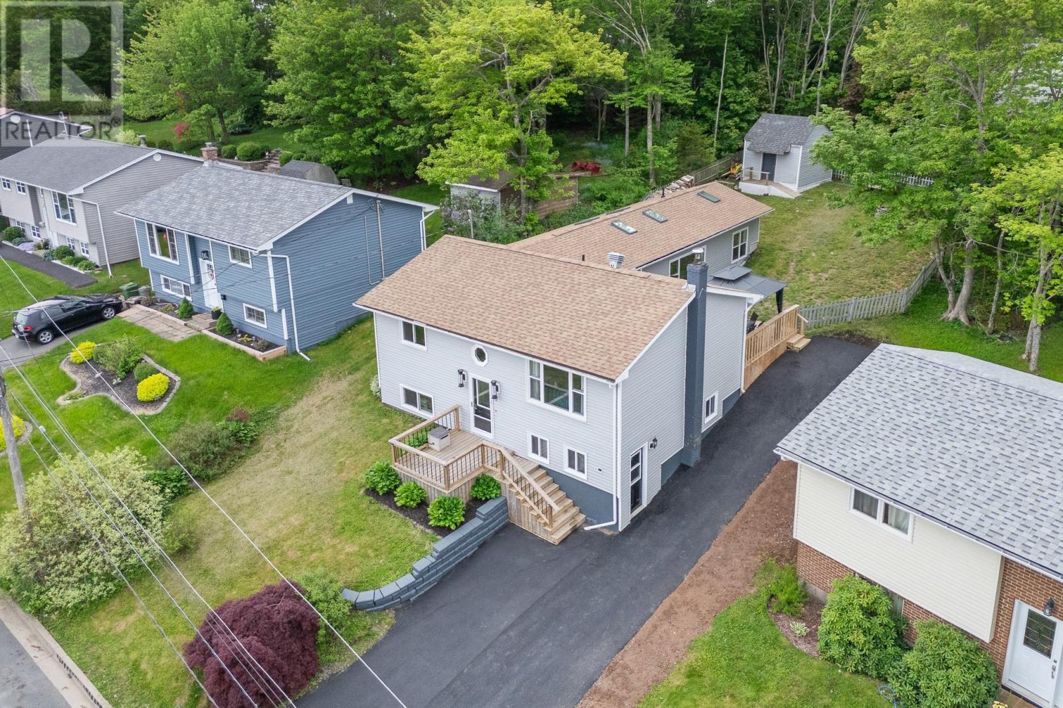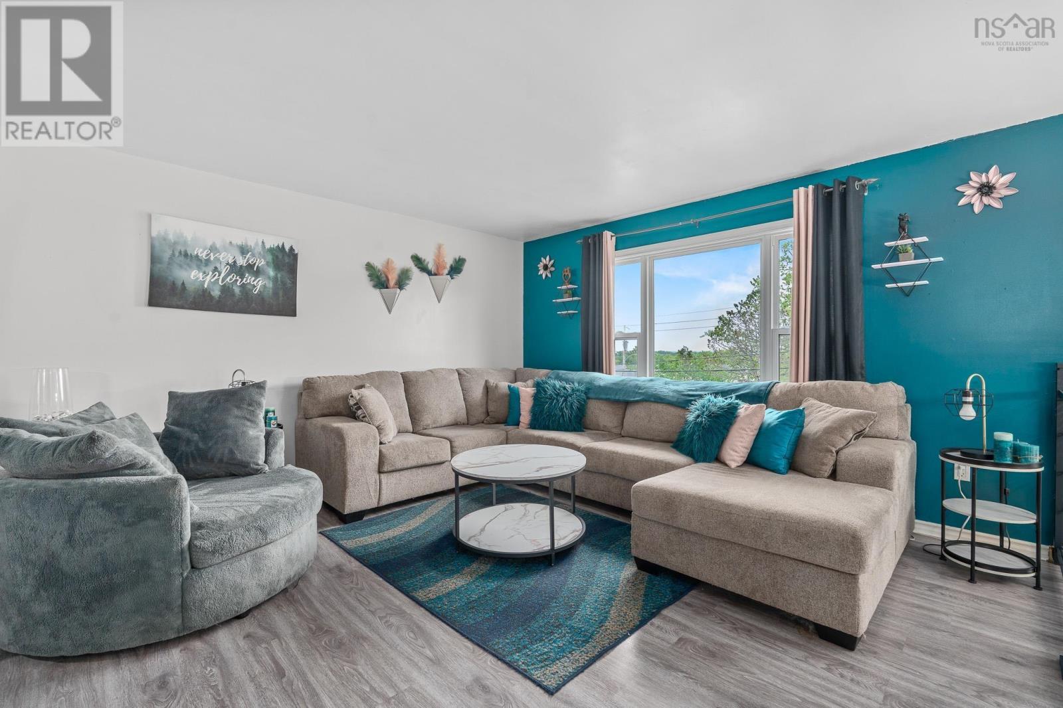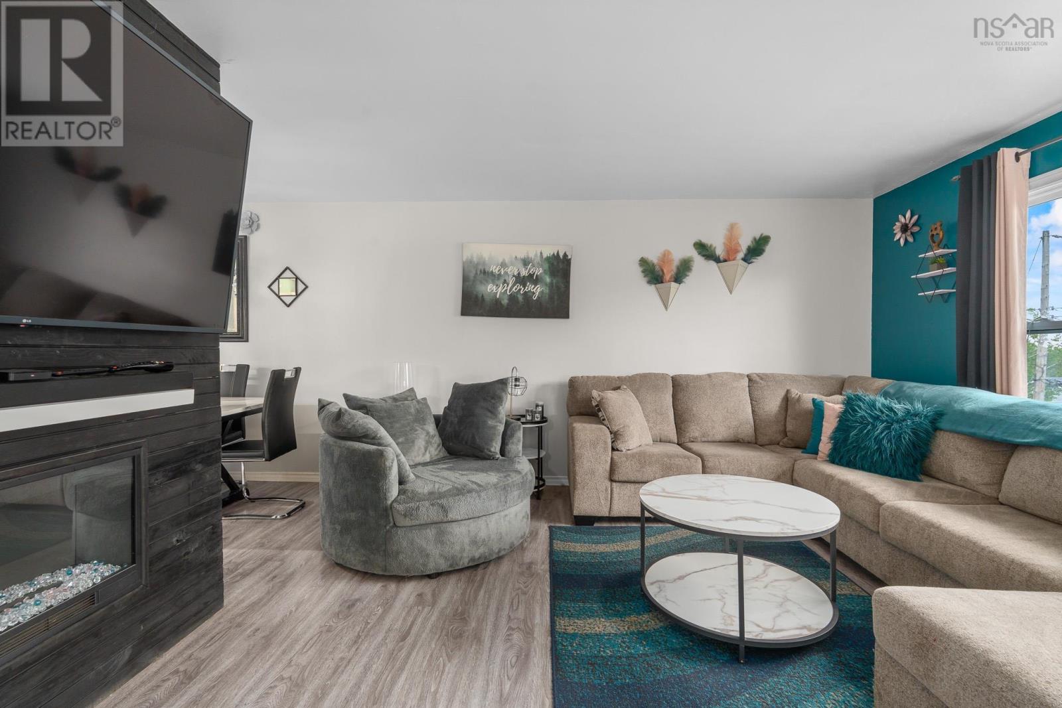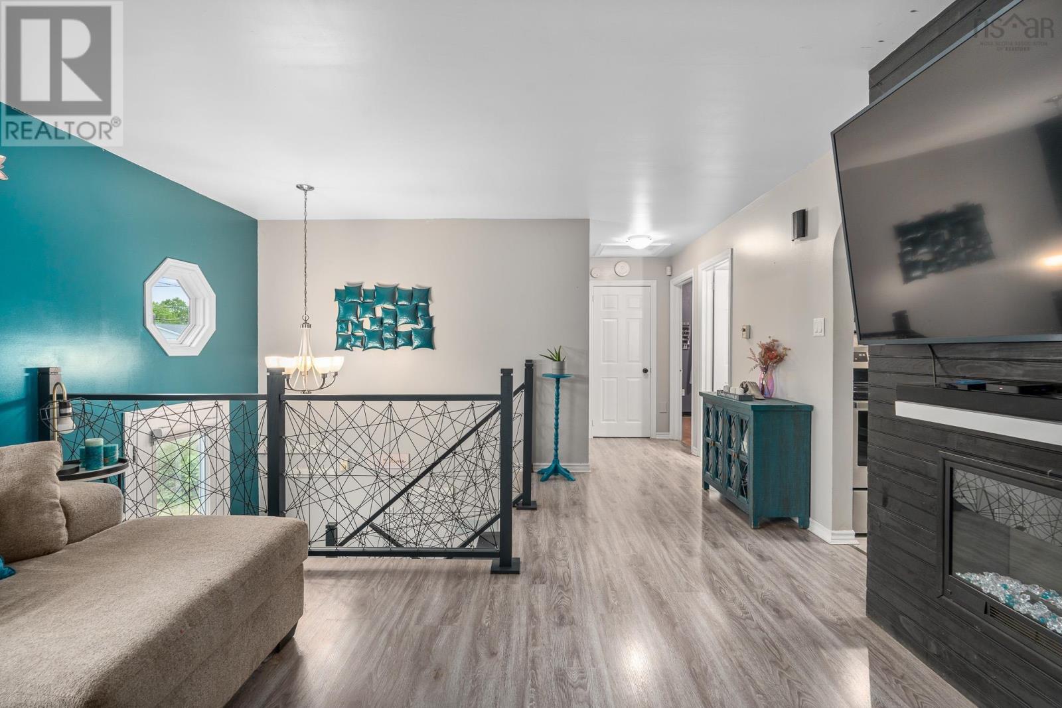4 Bedroom
3 Bathroom
2,279 ft2
$699,900
Welcome to 12 Wamphray Crescent in Woodlawn, Dartmouth. This property features a traditional split entry home with a separate and legal 1 bedroom / 1 bathroom backyard suite. This is an opportunity for investors looking for a rental property, homeowners that would like extra income per month or a large family that needs space for multigenerational living. The main floor features two spacious bedrooms, an updated full bathroom, a renovated kitchen, a dining room and a living room. On the lower level you will find a rec room with a walkout, a full bathroom, a third bedroom, an office/den and a utility room with laundry. The backyard suite has an open concept layout with five skylights adding lots of natural light. It also has its own in-unit laundry, open kitchen, dining area, living room and bedroom - all permitted and legal. This area has many amenities like shopping, gyms, schools and parks. It is also a short distance to transportation and highways. Upgrades include new windows and siding (2017 - main house), new roof shingles (2022) and the backyard suite portion being built in 2022. Note: TLA for the main home is 1616 square feet while TLA for the backyard suite is 664 square feet. (id:60626)
Property Details
|
MLS® Number
|
202514172 |
|
Property Type
|
Single Family |
|
Neigbourhood
|
Wildwood Lake |
|
Community Name
|
Dartmouth |
|
Structure
|
Shed |
Building
|
Bathroom Total
|
3 |
|
Bedrooms Above Ground
|
3 |
|
Bedrooms Below Ground
|
1 |
|
Bedrooms Total
|
4 |
|
Constructed Date
|
1982 |
|
Construction Style Attachment
|
Detached |
|
Exterior Finish
|
Vinyl |
|
Flooring Type
|
Ceramic Tile, Laminate |
|
Foundation Type
|
Poured Concrete |
|
Stories Total
|
1 |
|
Size Interior
|
2,279 Ft2 |
|
Total Finished Area
|
2279 Sqft |
|
Type
|
House |
|
Utility Water
|
Municipal Water |
Parking
Land
|
Acreage
|
No |
|
Sewer
|
Municipal Sewage System |
|
Size Irregular
|
0.1736 |
|
Size Total
|
0.1736 Ac |
|
Size Total Text
|
0.1736 Ac |
Rooms
| Level |
Type |
Length |
Width |
Dimensions |
|
Lower Level |
Bedroom |
|
|
11.9x12 |
|
Lower Level |
Bath (# Pieces 1-6) |
|
|
3 pc |
|
Lower Level |
Recreational, Games Room |
|
|
11.5x14.9 |
|
Lower Level |
Den |
|
|
12.10x8.3 |
|
Lower Level |
Utility Room |
|
|
10.8x7.8 |
|
Main Level |
Kitchen |
|
|
9.3x9.2 |
|
Main Level |
Dining Room |
|
|
6.6x10.10 |
|
Main Level |
Living Room |
|
|
13.8x13.6 |
|
Main Level |
Bath (# Pieces 1-6) |
|
|
4 pc |
|
Main Level |
Primary Bedroom |
|
|
10x12.7 |
|
Main Level |
Bedroom |
|
|
9.3x10.2 |
|
Main Level |
Kitchen |
|
|
+ dining 15.3x10.3 |
|
Main Level |
Living Room |
|
|
15.3x16.10 |
|
Main Level |
Bath (# Pieces 1-6) |
|
|
with laundry |
|
Main Level |
Bedroom |
|
|
8.3x11.1 |

