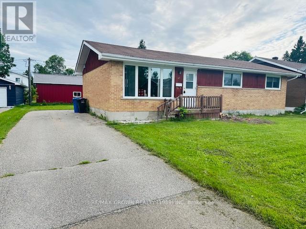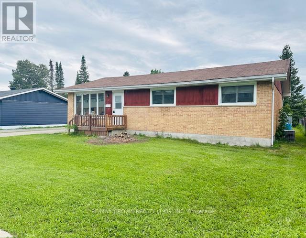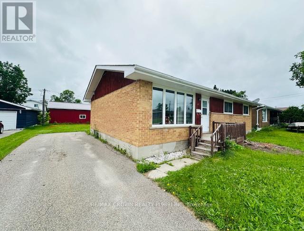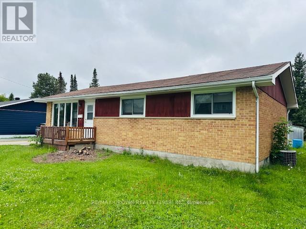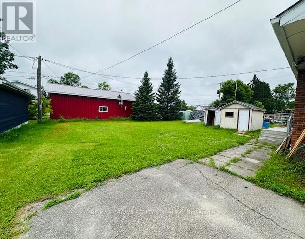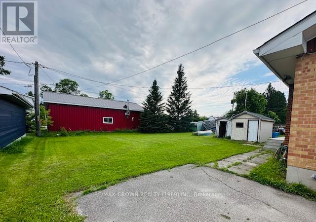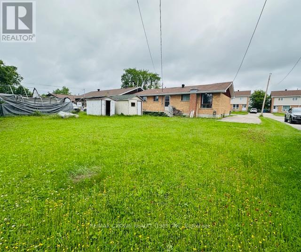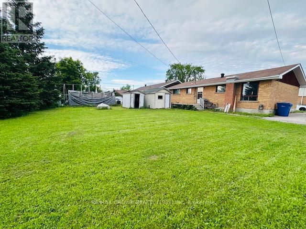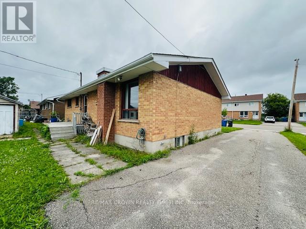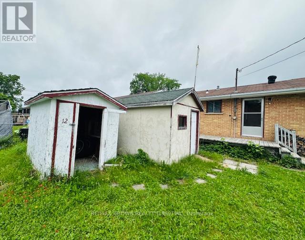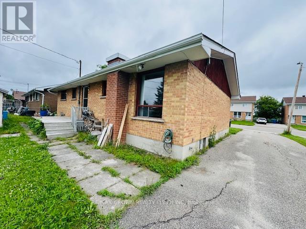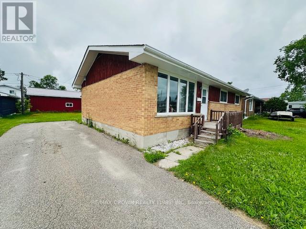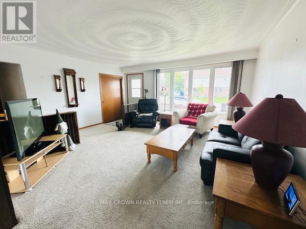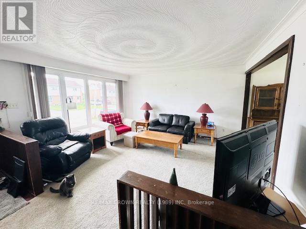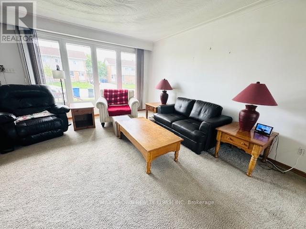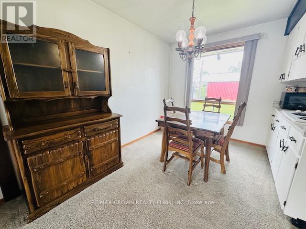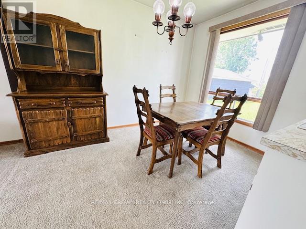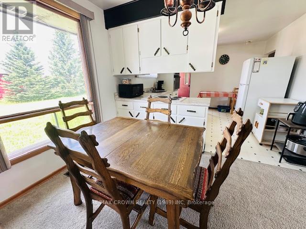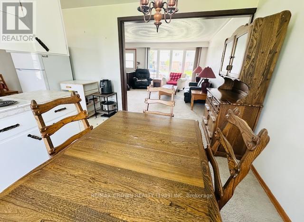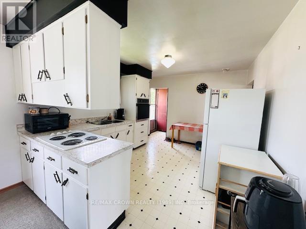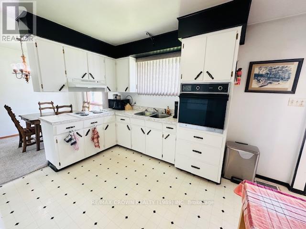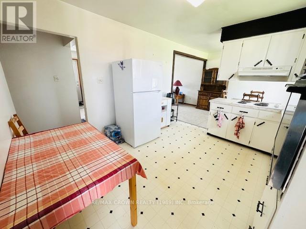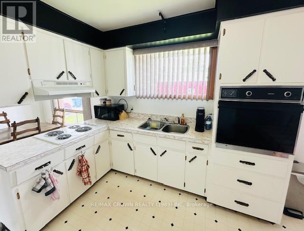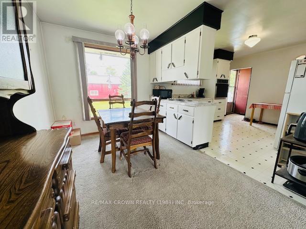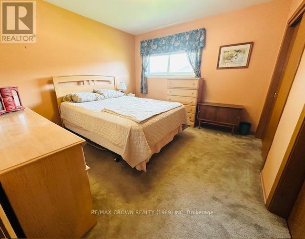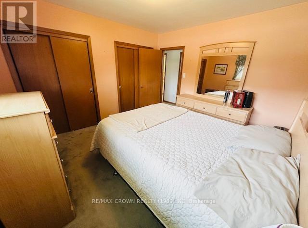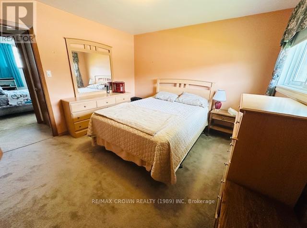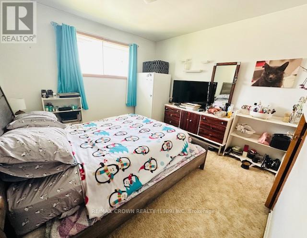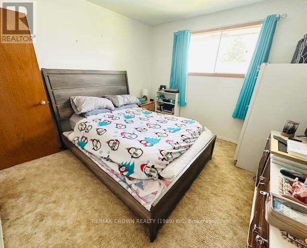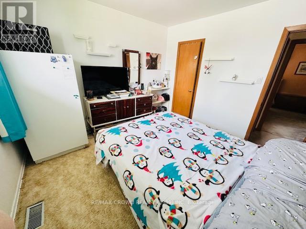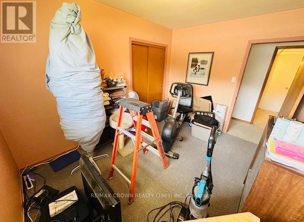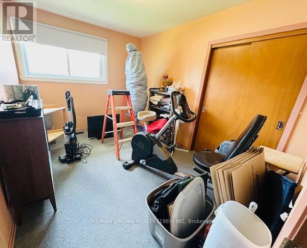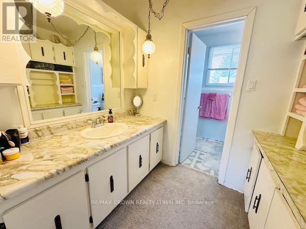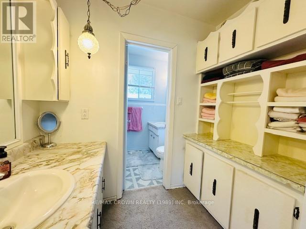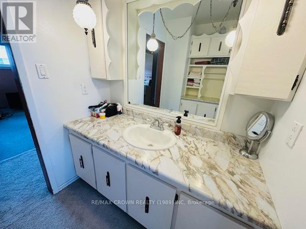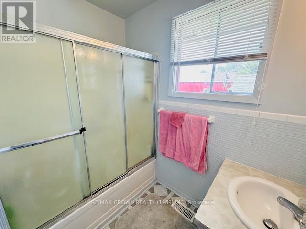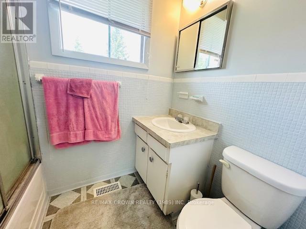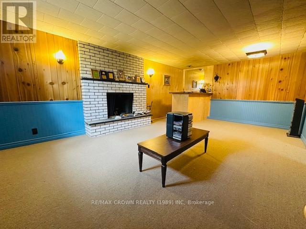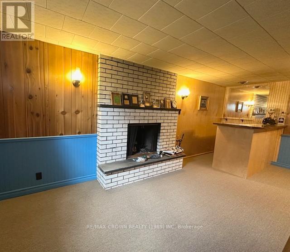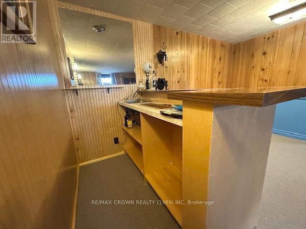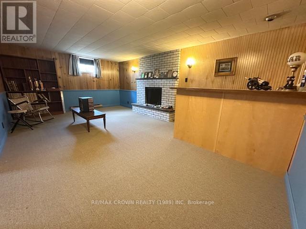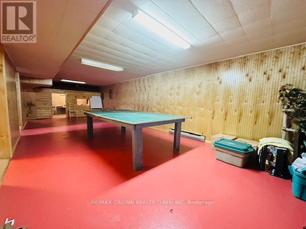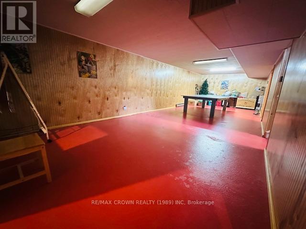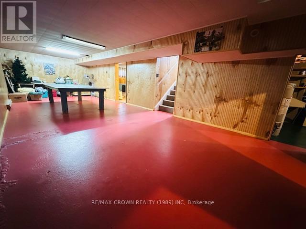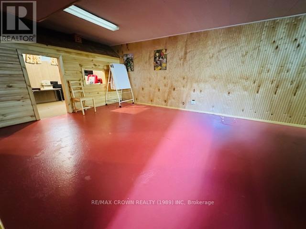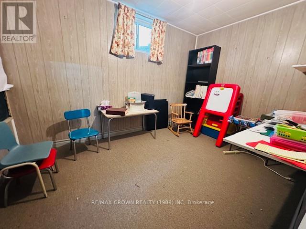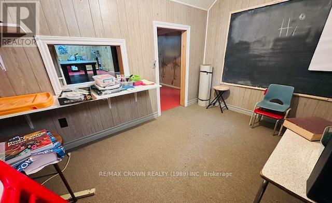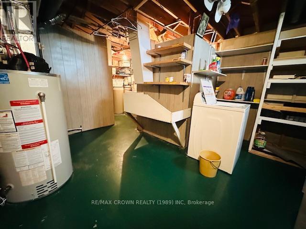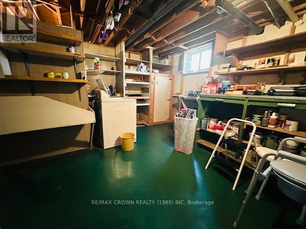4 Bedroom
2 Bathroom
1,100 - 1,500 ft2
Bungalow
Fireplace
Central Air Conditioning
Forced Air
$219,000
This spacious 1,232 sq. ft. brick bungalow offers plenty of room for the whole family. The main floor features 3 bedrooms and 1 full bathroom, providing a comfortable and convenient layout.The basement adds even more living space with a huge family room, an additional bedroom with a cozy wood fireplace, a small play area perfect for younger kids, and a convenient 2-piece bathroom. Outside, enjoy the very large backyard, ideal for family gatherings, pets, or simply relaxing. The property also includes 2 sheds for extra storage and a paved driveway for added convenience. Additional features include: Central air conditioning for year-round comfort, gas furnace updated in 2018, roof shingles replaced in 2012. (id:60626)
Property Details
|
MLS® Number
|
T12256117 |
|
Property Type
|
Single Family |
|
Neigbourhood
|
Brunetville |
|
Community Name
|
Kapuskasing |
|
Equipment Type
|
Water Heater |
|
Parking Space Total
|
3 |
|
Rental Equipment Type
|
Water Heater |
|
Structure
|
Deck |
Building
|
Bathroom Total
|
2 |
|
Bedrooms Above Ground
|
3 |
|
Bedrooms Below Ground
|
1 |
|
Bedrooms Total
|
4 |
|
Age
|
51 To 99 Years |
|
Appliances
|
Oven - Built-in, Range, Cooktop, Dryer, Oven, Washer |
|
Architectural Style
|
Bungalow |
|
Basement Development
|
Partially Finished |
|
Basement Type
|
Full (partially Finished) |
|
Construction Style Attachment
|
Detached |
|
Cooling Type
|
Central Air Conditioning |
|
Exterior Finish
|
Brick |
|
Fireplace Present
|
Yes |
|
Fireplace Total
|
1 |
|
Fireplace Type
|
Woodstove |
|
Foundation Type
|
Block |
|
Half Bath Total
|
1 |
|
Heating Fuel
|
Natural Gas |
|
Heating Type
|
Forced Air |
|
Stories Total
|
1 |
|
Size Interior
|
1,100 - 1,500 Ft2 |
|
Type
|
House |
|
Utility Water
|
Municipal Water |
Parking
Land
|
Acreage
|
No |
|
Sewer
|
Sanitary Sewer |
|
Size Depth
|
110 Ft |
|
Size Frontage
|
65 Ft |
|
Size Irregular
|
65 X 110 Ft |
|
Size Total Text
|
65 X 110 Ft |
|
Zoning Description
|
R1 |
Rooms
| Level |
Type |
Length |
Width |
Dimensions |
|
Basement |
Bedroom 4 |
6 m |
12.4 m |
6 m x 12.4 m |
|
Basement |
Family Room |
10.31 m |
3.81 m |
10.31 m x 3.81 m |
|
Basement |
Utility Room |
3.26 m |
4.7 m |
3.26 m x 4.7 m |
|
Basement |
Playroom |
3.31 m |
2.25 m |
3.31 m x 2.25 m |
|
Main Level |
Dining Room |
2.34 m |
3.29 m |
2.34 m x 3.29 m |
|
Main Level |
Kitchen |
3.74 m |
3.29 m |
3.74 m x 3.29 m |
|
Main Level |
Living Room |
5.04 m |
4.57 m |
5.04 m x 4.57 m |
|
Main Level |
Primary Bedroom |
3.5 m |
3.38 m |
3.5 m x 3.38 m |
|
Main Level |
Bedroom 2 |
2.71 m |
3.5 m |
2.71 m x 3.5 m |
|
Main Level |
Bedroom 3 |
3.31 m |
3.31 m |
3.31 m x 3.31 m |
Utilities
|
Cable
|
Installed |
|
Electricity
|
Installed |
|
Sewer
|
Installed |

