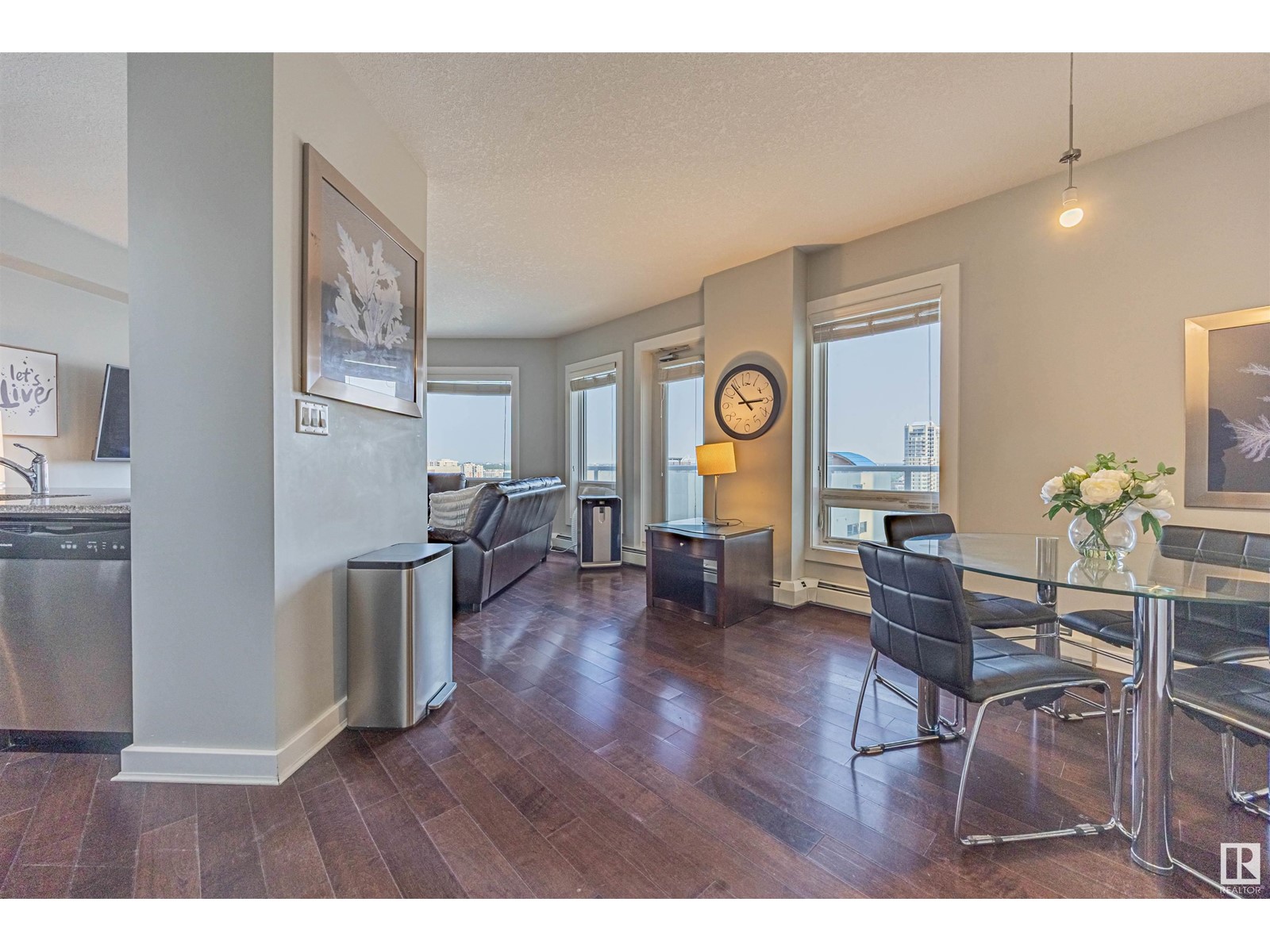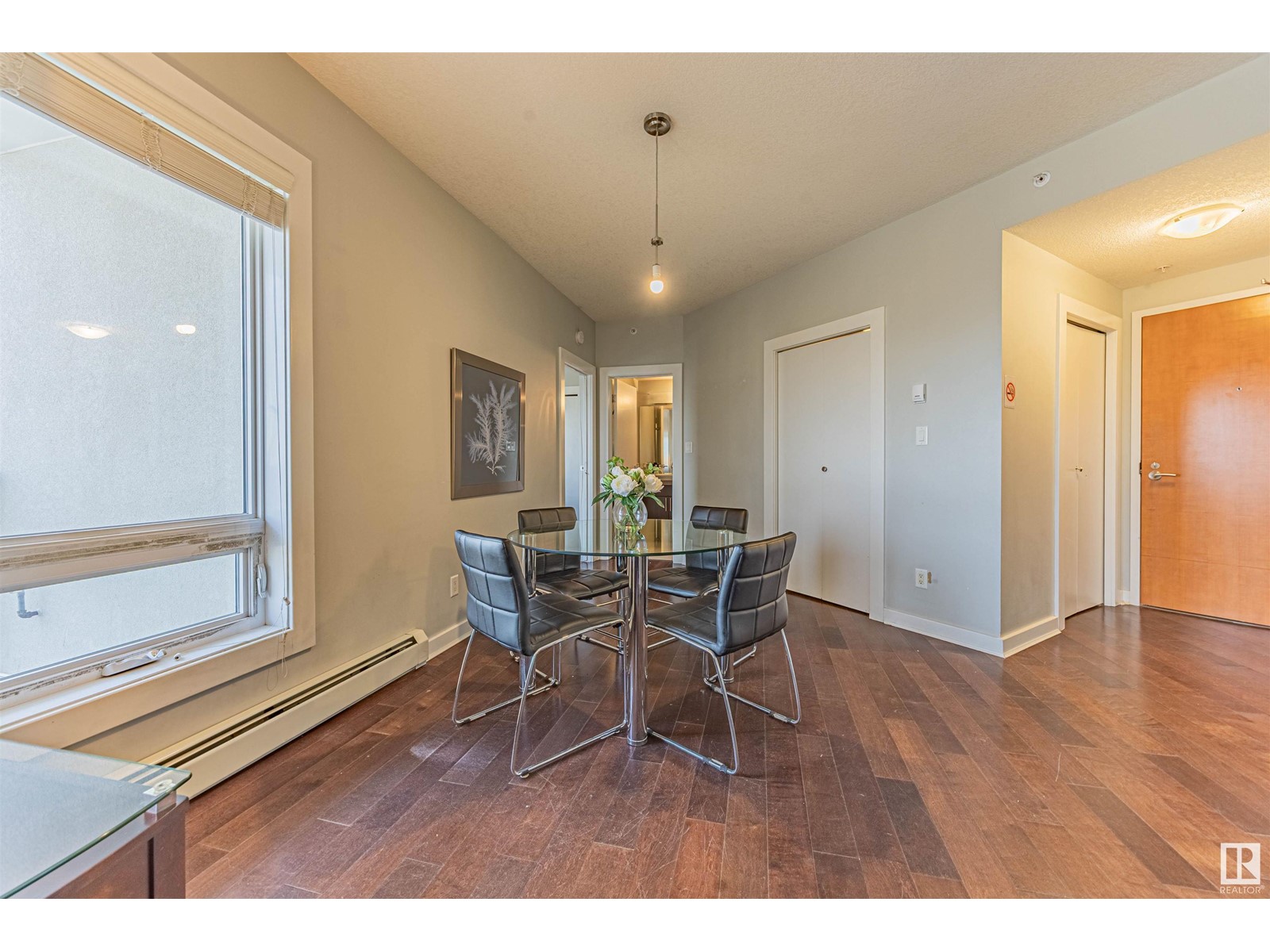#1201 10152 104 St Nw Edmonton, Alberta T5J 0B6
$199,800Maintenance, Exterior Maintenance, Heat, Insurance, Common Area Maintenance, Landscaping, Other, See Remarks, Property Management, Water
$613.20 Monthly
Maintenance, Exterior Maintenance, Heat, Insurance, Common Area Maintenance, Landscaping, Other, See Remarks, Property Management, Water
$613.20 MonthlyMotivated Buyer? Hello Motivated Seller* BEST PRICE! Welcome to one of the most desirable 1-bedroom corner units in the sought-after ICON II — located right on 104 Street, in the vibrant heart of Downtown Edmonton. With 724 sq ft of thoughtfully designed space, this is not your average downtown shoebox. FULLY FURNISHED & turnkey, all you need is your suitcase! Step into an open-concept layout bathed in natural light from countless windows. The modern kitchen is both stylish & functional, w/ granite countertops, SS appliances, sleek cabinetry & breakfast bar for casual dining, while central dining space anchors the heart of the home. The spacious primary bedroom easily fits a queen bed & is located next to a well-appointed 4-piece bathroom. You’ll also love the in-suite laundry, ample storage & UNDERGROUND titled parking! Take great skyline views from your private balcony, complete w/ gas BBQ hookup or step out to Rogers Place, Ice District, top dining, coffee shops, farmers market & River Valley trails. (id:60626)
Property Details
| MLS® Number | E4441008 |
| Property Type | Single Family |
| Neigbourhood | Downtown (Edmonton) |
| Amenities Near By | Public Transit, Schools, Shopping |
| Community Features | Public Swimming Pool |
| View Type | City View |
Building
| Bathroom Total | 1 |
| Bedrooms Total | 1 |
| Appliances | Dishwasher, Furniture, Microwave Range Hood Combo, Refrigerator, Washer/dryer Stack-up, Stove, Window Coverings |
| Basement Type | None |
| Constructed Date | 2009 |
| Heating Type | Baseboard Heaters, Hot Water Radiator Heat |
| Size Interior | 724 Ft2 |
| Type | Apartment |
Parking
| Underground |
Land
| Acreage | No |
| Land Amenities | Public Transit, Schools, Shopping |
| Size Irregular | 8.1 |
| Size Total | 8.1 M2 |
| Size Total Text | 8.1 M2 |
Rooms
| Level | Type | Length | Width | Dimensions |
|---|---|---|---|---|
| Main Level | Living Room | 19'5" x 17'4 | ||
| Main Level | Dining Room | 12'11" x 11'1 | ||
| Main Level | Kitchen | 10'5" x 8'10 | ||
| Main Level | Primary Bedroom | 14'1" x 10'11 |
Contact Us
Contact us for more information













































