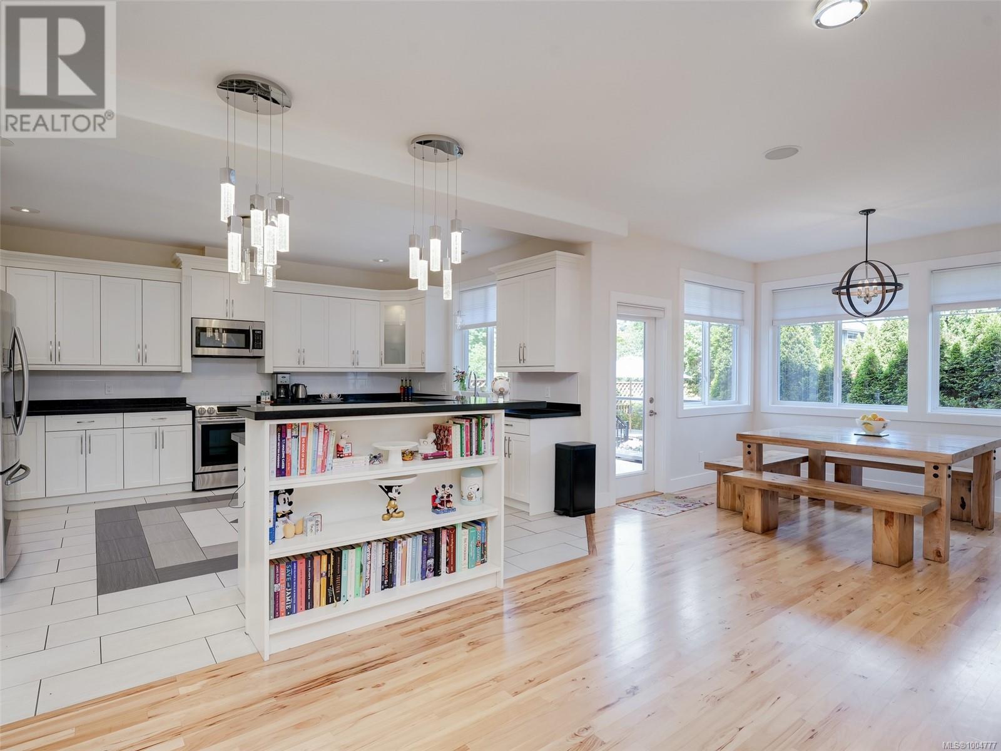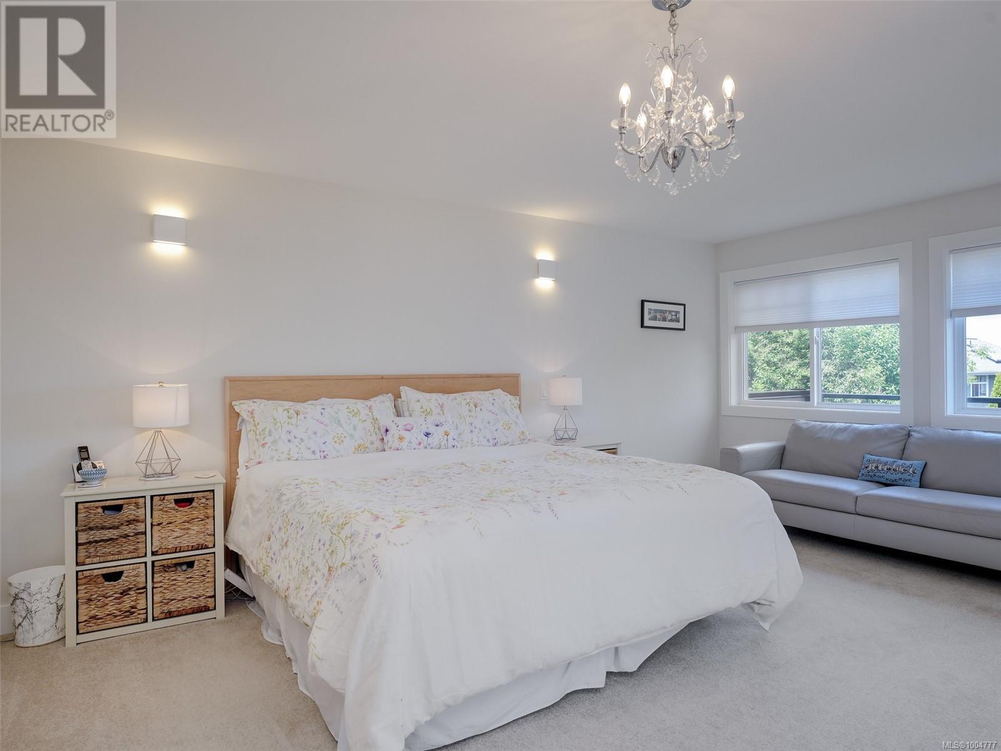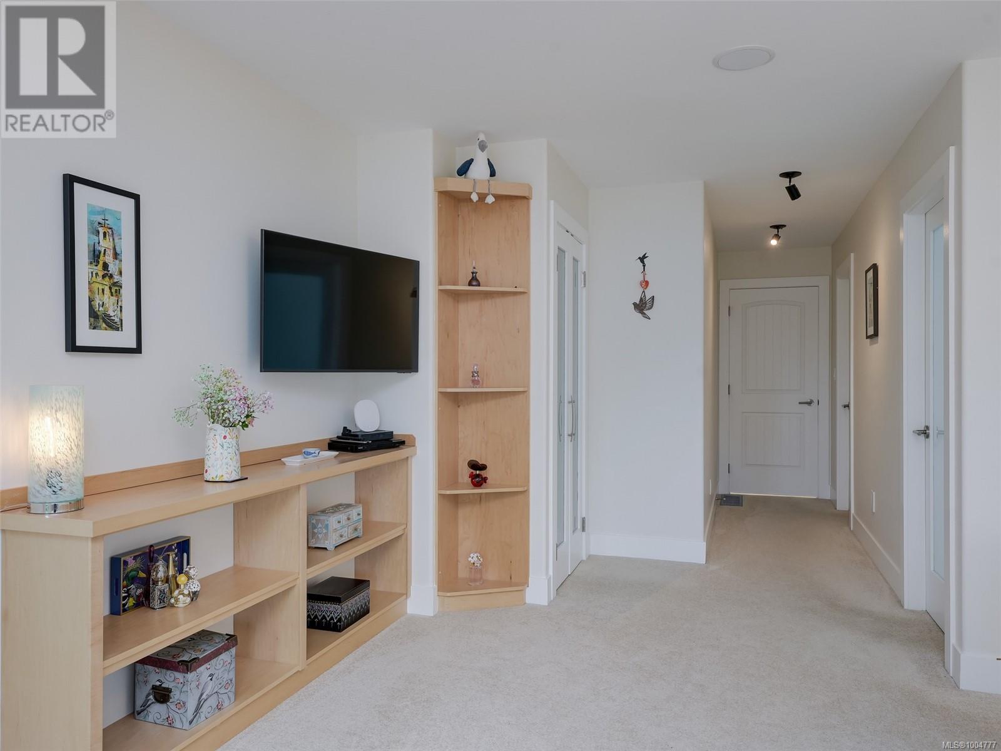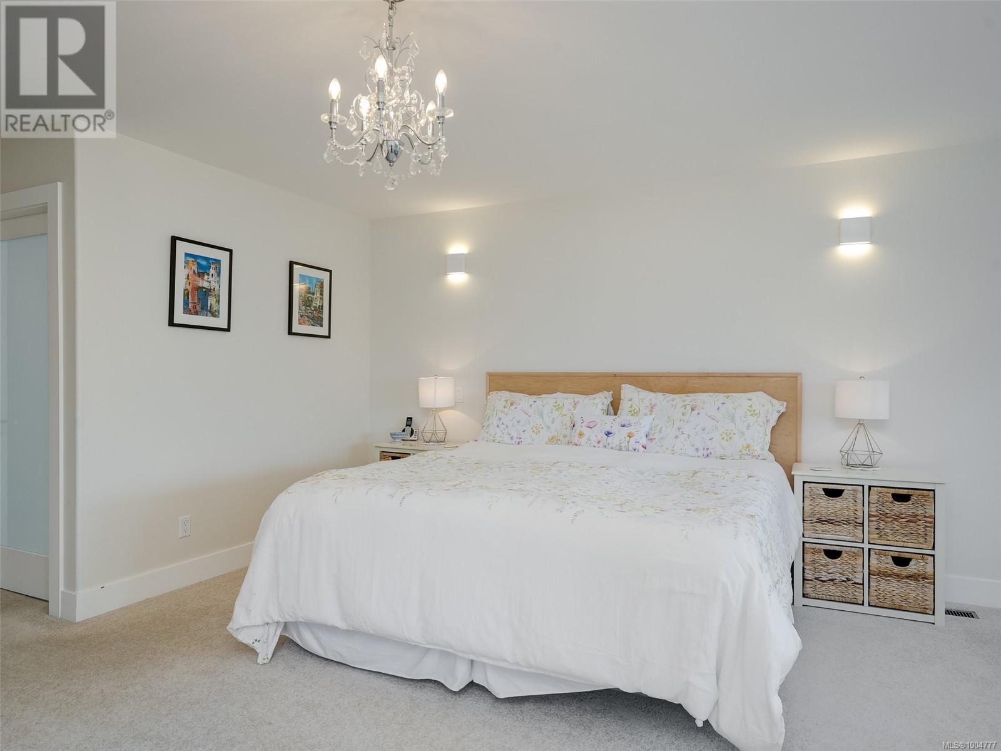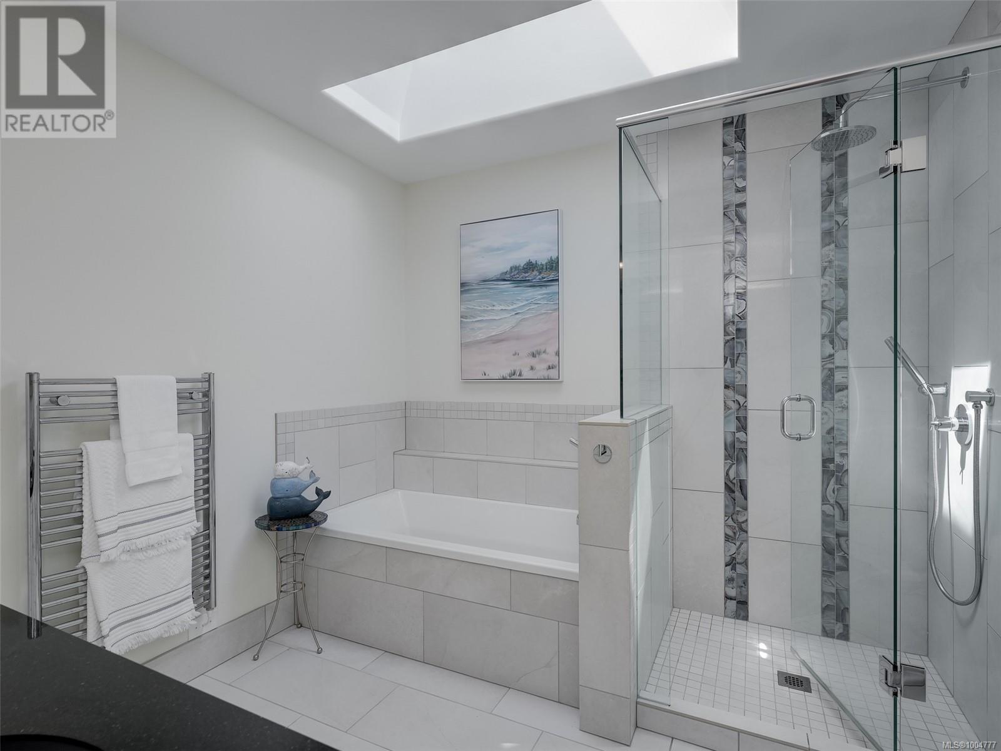1202 Ocean Park Lane Saanich, British Columbia V8X 5M6
$1,995,000Maintenance,
$373 Monthly
Maintenance,
$373 MonthlyOPEN HOUSE SUN JULY 13th from 1-3 PM! Privately tucked behind secure, automated gates, this 6 BR / 6 BA custom-built 2007 West Coast residence has been fully and extensively renovated throughout to offer over 4,200 SF of updated elevated living. A grand entry leads to sun-soaked interiors, soaring ceilings, gleaming hardwood floors, and refined finishes throughout. The main level flows seamlessly with expansive open-concept living and entertaining spaces, while the upper floor showcases four spacious bedrooms—each with its own ensuite, offering comfort and privacy for all. A separate 2 BR suite provides ideal accommodation for extended family or guests, while a self-contained den/office offers flexible lifestyle options. Set amidst lush, landscaped grounds, this home exudes timeless elegance and style. Just moments from beaches, top schools, golf and shopping—this is luxury living in one of Victoria’s most sought-after coastal communities. (id:60626)
Open House
This property has open houses!
1:00 pm
Ends at:3:00 pm
Open house Sunday July 13th from 1-3 pm! Stop by and see this fully renovated and updated executive family home located just steps from the ocean!
Property Details
| MLS® Number | 1004777 |
| Property Type | Single Family |
| Neigbourhood | Mt Doug |
| Community Features | Pets Allowed With Restrictions, Family Oriented |
| Features | Private Setting |
| Parking Space Total | 6 |
| Plan | Vis5709 |
| Structure | Patio(s) |
Building
| Bathroom Total | 6 |
| Bedrooms Total | 6 |
| Architectural Style | Westcoast |
| Constructed Date | 2007 |
| Cooling Type | None |
| Fireplace Present | Yes |
| Fireplace Total | 2 |
| Heating Fuel | Electric |
| Heating Type | Baseboard Heaters, Forced Air |
| Size Interior | 4,815 Ft2 |
| Total Finished Area | 4283 Sqft |
| Type | House |
Land
| Acreage | No |
| Size Irregular | 10011 |
| Size Total | 10011 Sqft |
| Size Total Text | 10011 Sqft |
| Zoning Type | Residential |
Rooms
| Level | Type | Length | Width | Dimensions |
|---|---|---|---|---|
| Second Level | Storage | 7 ft | 6 ft | 7 ft x 6 ft |
| Second Level | Balcony | 16 ft | 5 ft | 16 ft x 5 ft |
| Second Level | Ensuite | 5-Piece | ||
| Second Level | Ensuite | 3-Piece | ||
| Second Level | Bedroom | 15 ft | 12 ft | 15 ft x 12 ft |
| Second Level | Ensuite | 4-Piece | ||
| Second Level | Bedroom | 14 ft | 12 ft | 14 ft x 12 ft |
| Second Level | Ensuite | 4-Piece | ||
| Second Level | Bedroom | 14 ft | 12 ft | 14 ft x 12 ft |
| Second Level | Primary Bedroom | 18 ft | 16 ft | 18 ft x 16 ft |
| Lower Level | Storage | 48 ft | 38 ft | 48 ft x 38 ft |
| Lower Level | Den | 15 ft | 7 ft | 15 ft x 7 ft |
| Main Level | Patio | 32 ft | 11 ft | 32 ft x 11 ft |
| Main Level | Laundry Room | 12 ft | 8 ft | 12 ft x 8 ft |
| Main Level | Bedroom | 9 ft | 8 ft | 9 ft x 8 ft |
| Main Level | Kitchen | 9 ft | 9 ft | 9 ft x 9 ft |
| Main Level | Living Room | 15 ft | 13 ft | 15 ft x 13 ft |
| Main Level | Bathroom | 4-Piece | ||
| Main Level | Bathroom | 2-Piece | ||
| Main Level | Bedroom | 12 ft | 11 ft | 12 ft x 11 ft |
| Main Level | Kitchen | 16 ft | 14 ft | 16 ft x 14 ft |
| Main Level | Dining Room | 11 ft | 10 ft | 11 ft x 10 ft |
| Main Level | Sunroom | 13 ft | 9 ft | 13 ft x 9 ft |
| Main Level | Family Room | 25 ft | 18 ft | 25 ft x 18 ft |
| Main Level | Living Room | 23 ft | 17 ft | 23 ft x 17 ft |
| Main Level | Entrance | 15 ft | 12 ft | 15 ft x 12 ft |
Contact Us
Contact us for more information















