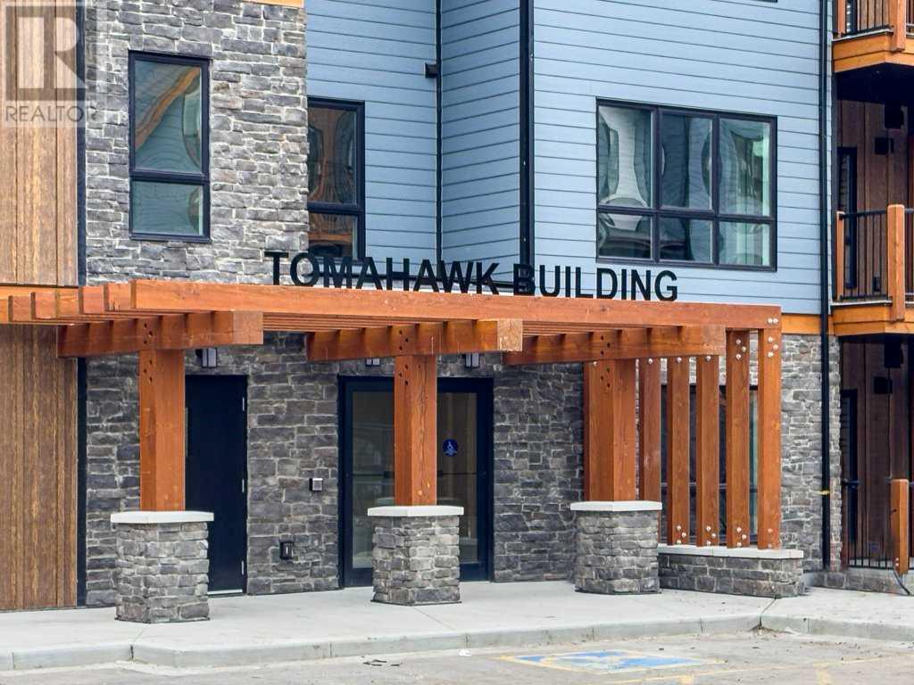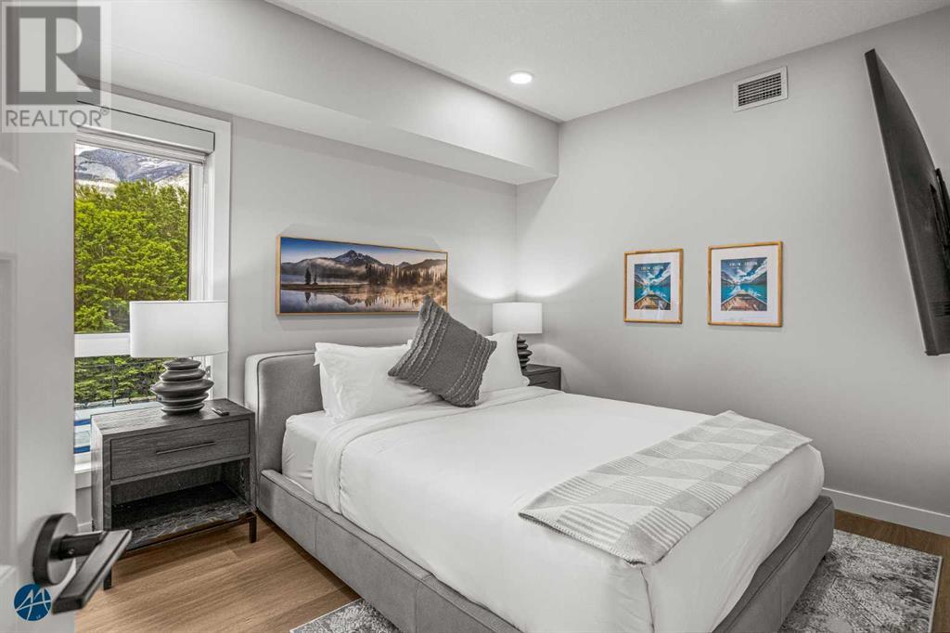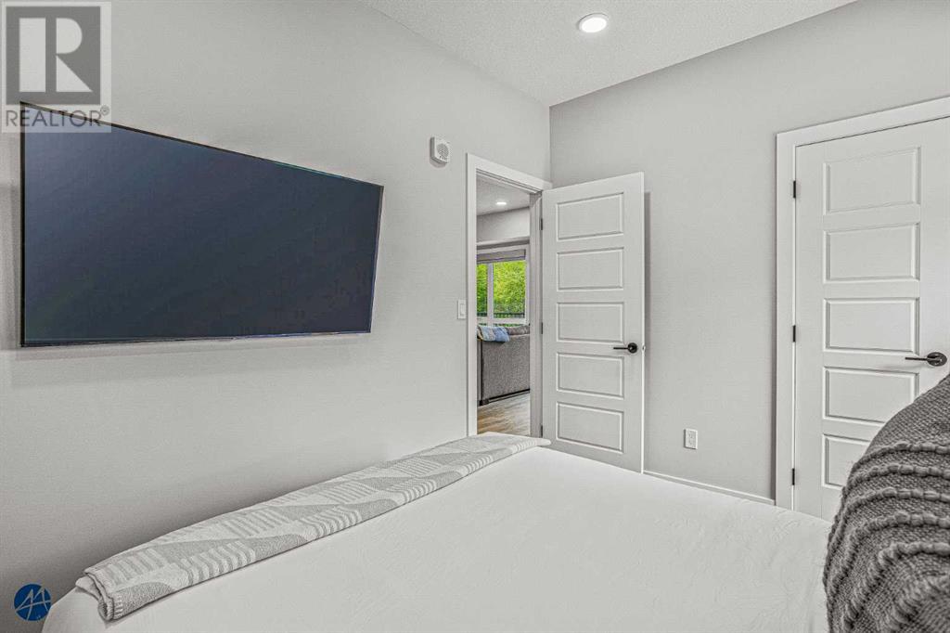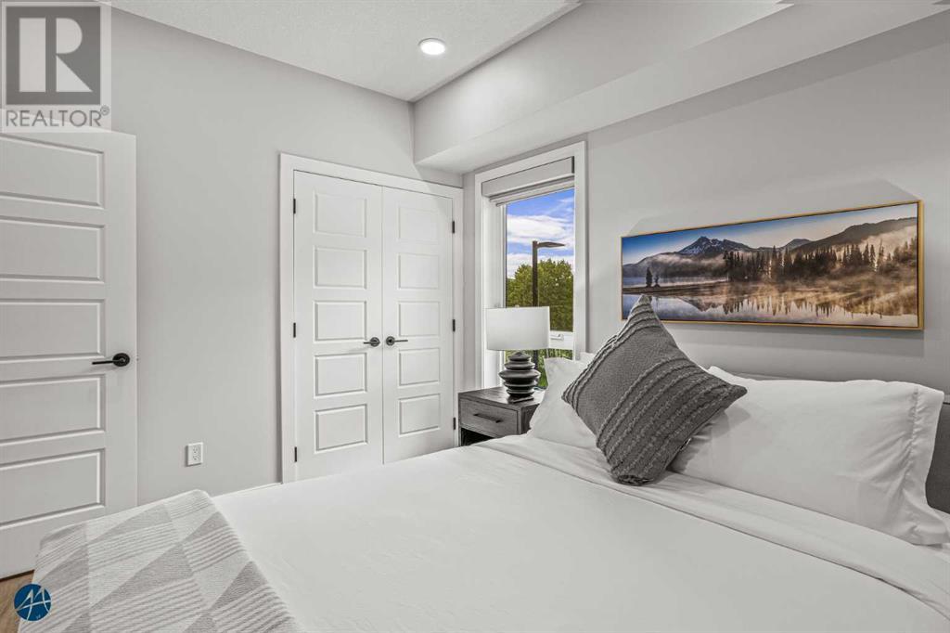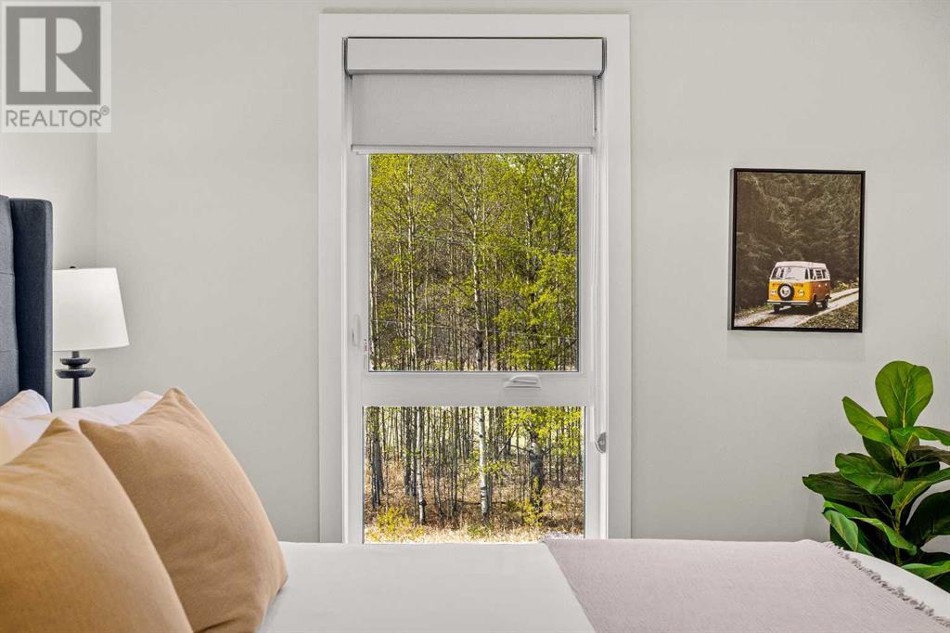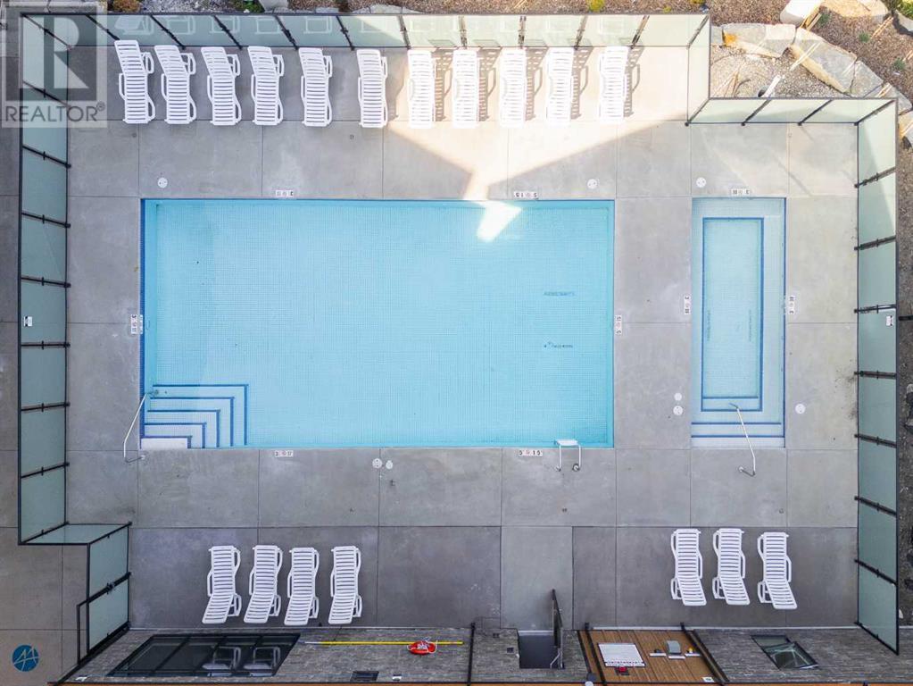1217, 200 2 Avenue Dead Man's Flats, Alberta T1W 2W4
$1,312,500Maintenance, Common Area Maintenance, Electricity, Heat, Ground Maintenance, Parking, Property Management, Reserve Fund Contributions, Sewer, Waste Removal
$1,137.43 Monthly
Maintenance, Common Area Maintenance, Electricity, Heat, Ground Maintenance, Parking, Property Management, Reserve Fund Contributions, Sewer, Waste Removal
$1,137.43 MonthlyYou have just found your mountain escape within this new resort. This 3 bedroom, 2 bathroom short-term rental has beautiful treed and west facing mountain views that can be enjoyed from the large private patio. Turn-key ready this property features a custom furniture package, modern mountain chic decor, patio furniture plus BBQ; plus with this being a new complex, this means all new appliances, including in suite laundry. In addition to the spacious, bright & airy suite interior you also have heated underground storage, a large heated outdoor pool & hot tub, fitness room, secure underground storage cage and separate bike storage. List price includes GST (id:60626)
Property Details
| MLS® Number | A2220112 |
| Property Type | Single Family |
| Amenities Near By | Recreation Nearby |
| Community Features | Pets Allowed With Restrictions |
| Features | Pvc Window, No Animal Home, No Smoking Home, Parking |
| Parking Space Total | 1 |
| Plan | 2410616 |
| Structure | Deck |
Building
| Bathroom Total | 2 |
| Bedrooms Above Ground | 3 |
| Bedrooms Total | 3 |
| Amenities | Exercise Centre, Whirlpool |
| Appliances | Refrigerator, Range - Electric, Dishwasher, Freezer, Microwave Range Hood Combo, Window Coverings, Washer/dryer Stack-up |
| Constructed Date | 2024 |
| Construction Style Attachment | Attached |
| Cooling Type | Central Air Conditioning |
| Exterior Finish | Composite Siding, Stone |
| Fire Protection | Alarm System, Smoke Detectors |
| Fireplace Present | Yes |
| Fireplace Total | 1 |
| Flooring Type | Vinyl Plank |
| Heating Fuel | Natural Gas |
| Heating Type | Forced Air |
| Stories Total | 3 |
| Size Interior | 1,211 Ft2 |
| Total Finished Area | 1211.43 Sqft |
| Type | Apartment |
Parking
| Underground |
Land
| Acreage | No |
| Land Amenities | Recreation Nearby |
| Size Total Text | Unknown |
| Zoning Description | Residential Short Term Rental |
Rooms
| Level | Type | Length | Width | Dimensions |
|---|---|---|---|---|
| Main Level | 3pc Bathroom | 13.75 Ft x 9.92 Ft | ||
| Main Level | 4pc Bathroom | 8.83 Ft x 4.92 Ft | ||
| Main Level | Other | 6.92 Ft x 19.00 Ft | ||
| Main Level | Bedroom | 11.75 Ft x 9.50 Ft | ||
| Main Level | Bedroom | 11.58 Ft x 9.50 Ft | ||
| Main Level | Dining Room | 7.67 Ft x 18.92 Ft | ||
| Main Level | Kitchen | 11.33 Ft x 14.17 Ft | ||
| Main Level | Living Room | 12.33 Ft x 18.92 Ft | ||
| Main Level | Primary Bedroom | 15.92 Ft x 10.00 Ft | ||
| Main Level | Other | 3.00 Ft x 2.83 Ft |
Contact Us
Contact us for more information


