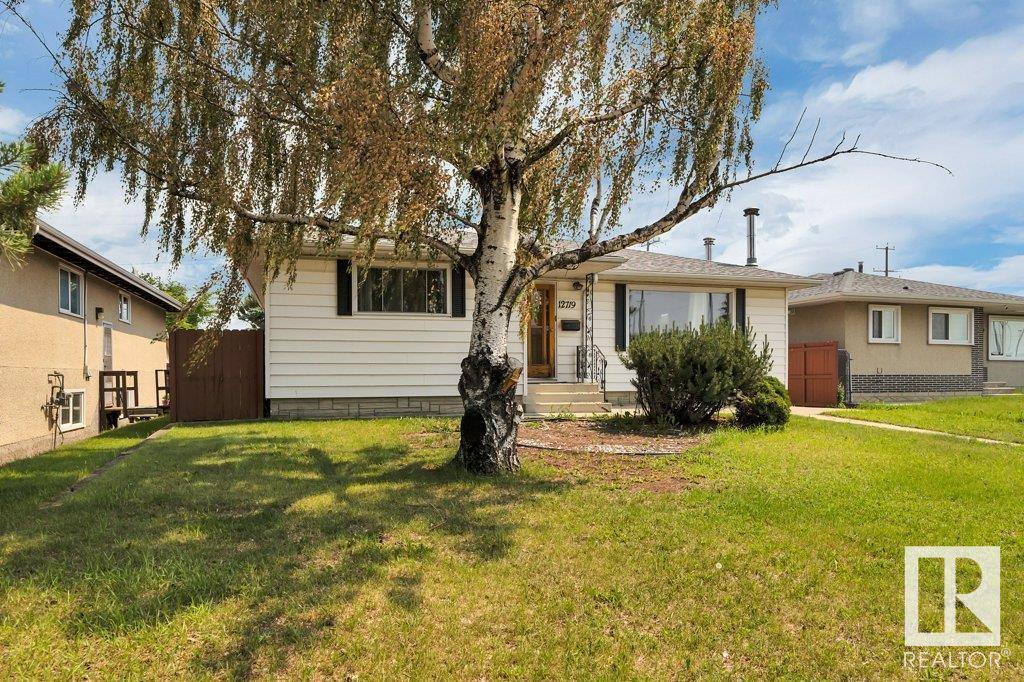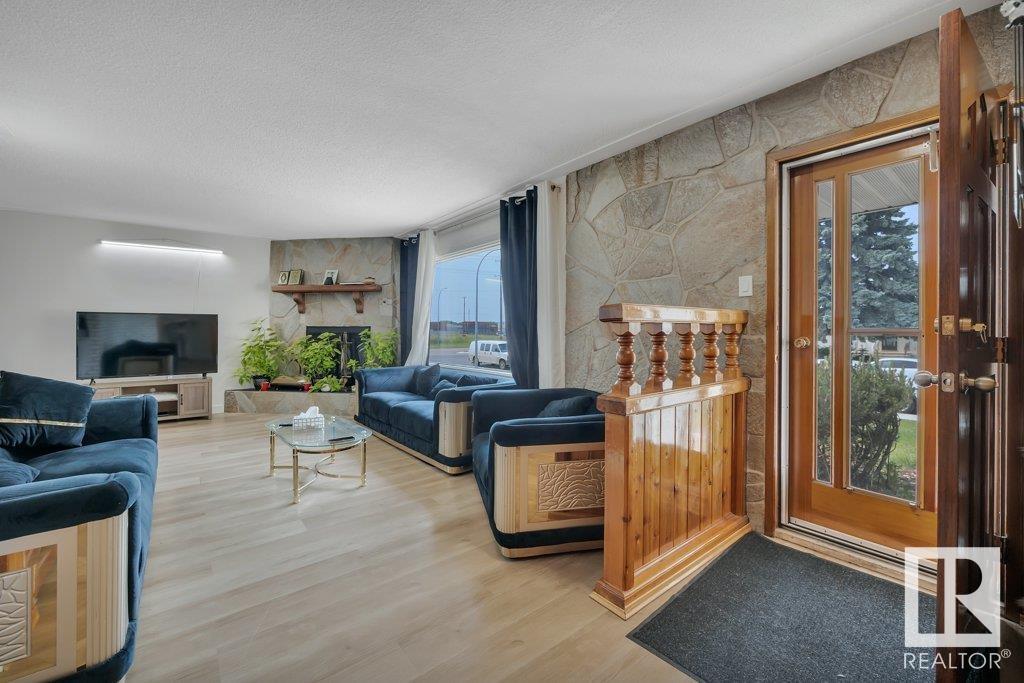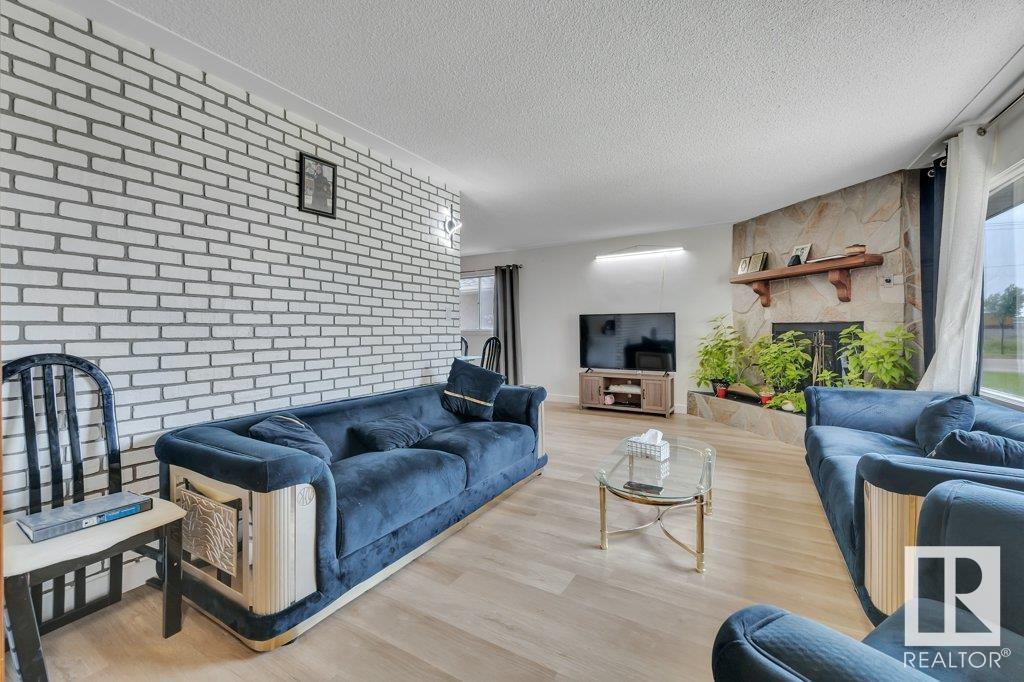5 Bedroom
2 Bathroom
1,153 ft2
Bungalow
Fireplace
Forced Air
$499,900
Stunning 3 + 3 bedroom Bungalow with Double detached and Single detached garages in the quiet neighbourhood of Killarney. This home has been recently renovated, you will notice all the modern upgrades this home has to offer. On the main floor the living room has natural light from the East facing window a wood burning fireplace with stone surround, the dining room has modern lighting and a large window. The Beautiful kitchen has custom tile flooring, quarts countertop, and backsplash, high gloss white cabinets that go to the ceiling, SS appliances the refrigerator has ice and water dispenser, and a gas stove, any chef will love. There are 3 good size bedrooms and 4 piece custom bathroom. The basement/mother-in-law suite has a modern kitchen with high gloss cabinets, quarts countertop and back splash, refrigerator, stove, spacious living room, 2 large bedrooms and a lovely 4 piece bathroom. The back yard has a huge patio great for summer gatherings. This home is ready for you to move in and enjoy! (id:60626)
Property Details
|
MLS® Number
|
E4444911 |
|
Property Type
|
Single Family |
|
Neigbourhood
|
Killarney |
|
Amenities Near By
|
Public Transit, Schools, Shopping |
|
Features
|
Flat Site, Level |
|
Parking Space Total
|
6 |
Building
|
Bathroom Total
|
2 |
|
Bedrooms Total
|
5 |
|
Appliances
|
Dishwasher, Dryer, Hood Fan, Storage Shed, Stove, Gas Stove(s), Washer, Refrigerator |
|
Architectural Style
|
Bungalow |
|
Basement Development
|
Finished |
|
Basement Type
|
Full (finished) |
|
Constructed Date
|
1961 |
|
Construction Style Attachment
|
Detached |
|
Fire Protection
|
Smoke Detectors |
|
Fireplace Fuel
|
Wood |
|
Fireplace Present
|
Yes |
|
Fireplace Type
|
Unknown |
|
Heating Type
|
Forced Air |
|
Stories Total
|
1 |
|
Size Interior
|
1,153 Ft2 |
|
Type
|
House |
Parking
Land
|
Acreage
|
No |
|
Fence Type
|
Fence |
|
Land Amenities
|
Public Transit, Schools, Shopping |
|
Size Irregular
|
696.02 |
|
Size Total
|
696.02 M2 |
|
Size Total Text
|
696.02 M2 |
Rooms
| Level |
Type |
Length |
Width |
Dimensions |
|
Basement |
Bedroom 4 |
3.6 m |
4.09 m |
3.6 m x 4.09 m |
|
Basement |
Bedroom 5 |
5.59 m |
2.44 m |
5.59 m x 2.44 m |
|
Basement |
Second Kitchen |
3.74 m |
2.78 m |
3.74 m x 2.78 m |
|
Main Level |
Living Room |
3.74 m |
5.73 m |
3.74 m x 5.73 m |
|
Main Level |
Dining Room |
3.33 m |
2.86 m |
3.33 m x 2.86 m |
|
Main Level |
Kitchen |
4.36 m |
3.78 m |
4.36 m x 3.78 m |
|
Main Level |
Primary Bedroom |
3.31 m |
4.65 m |
3.31 m x 4.65 m |
|
Main Level |
Bedroom 2 |
2.57 m |
3.58 m |
2.57 m x 3.58 m |
|
Main Level |
Bedroom 3 |
3.61 m |
3.36 m |
3.61 m x 3.36 m |





























