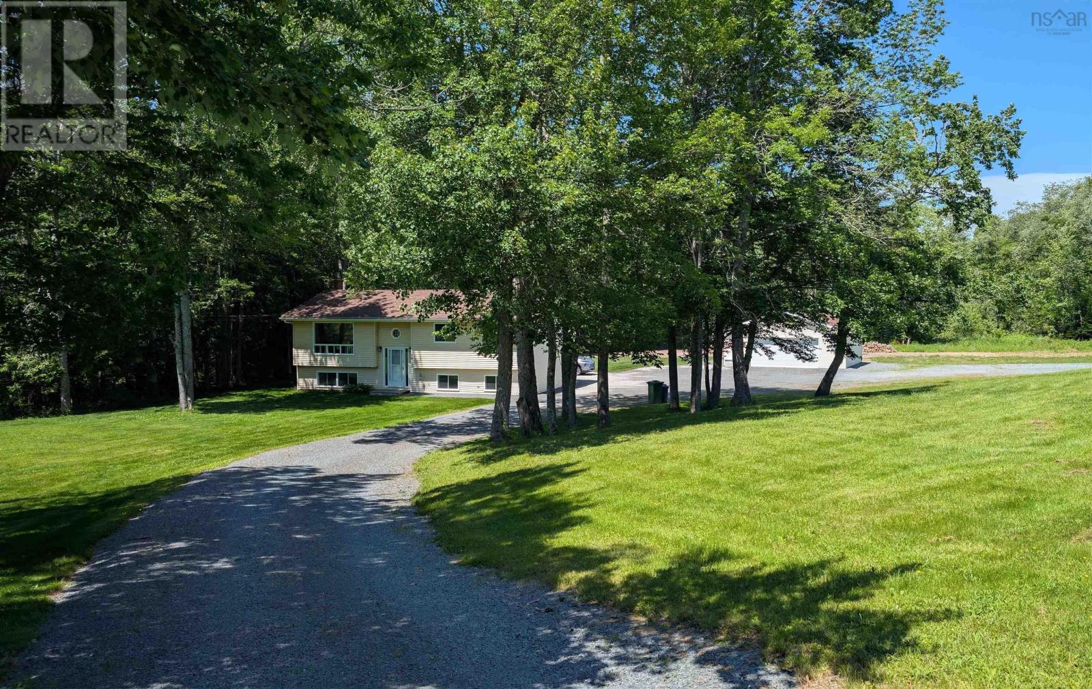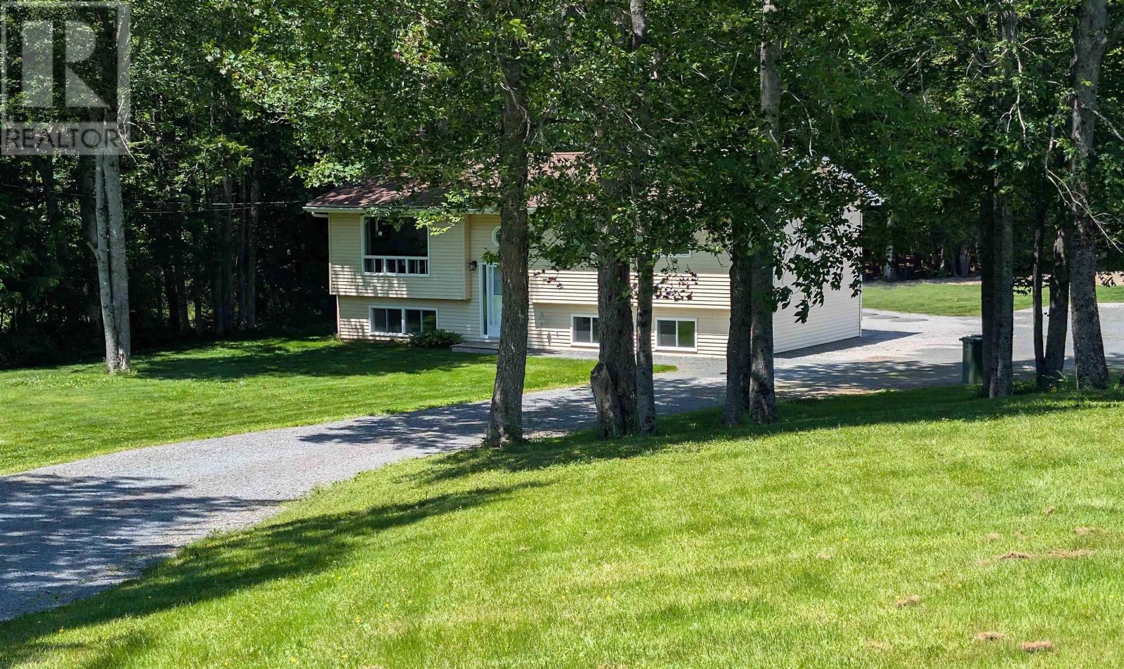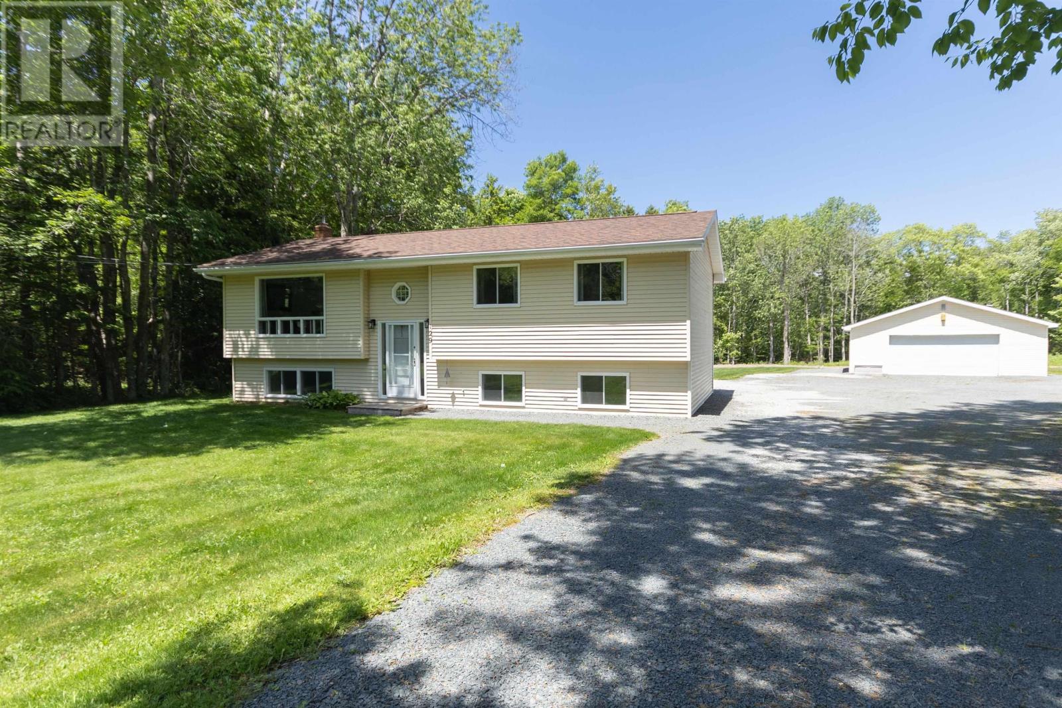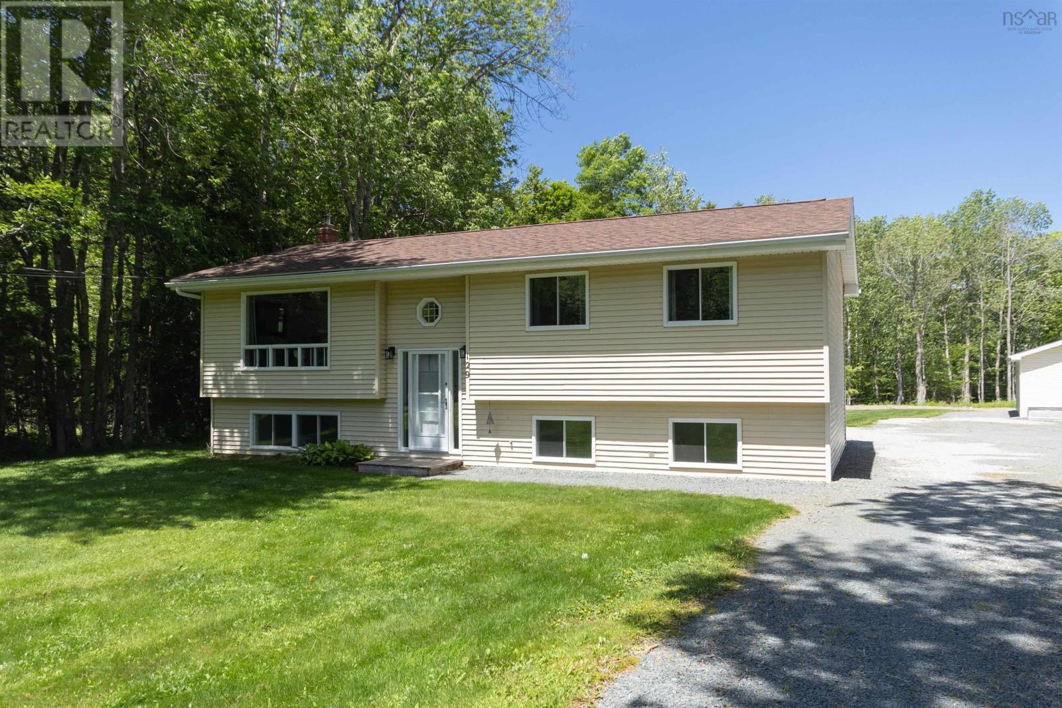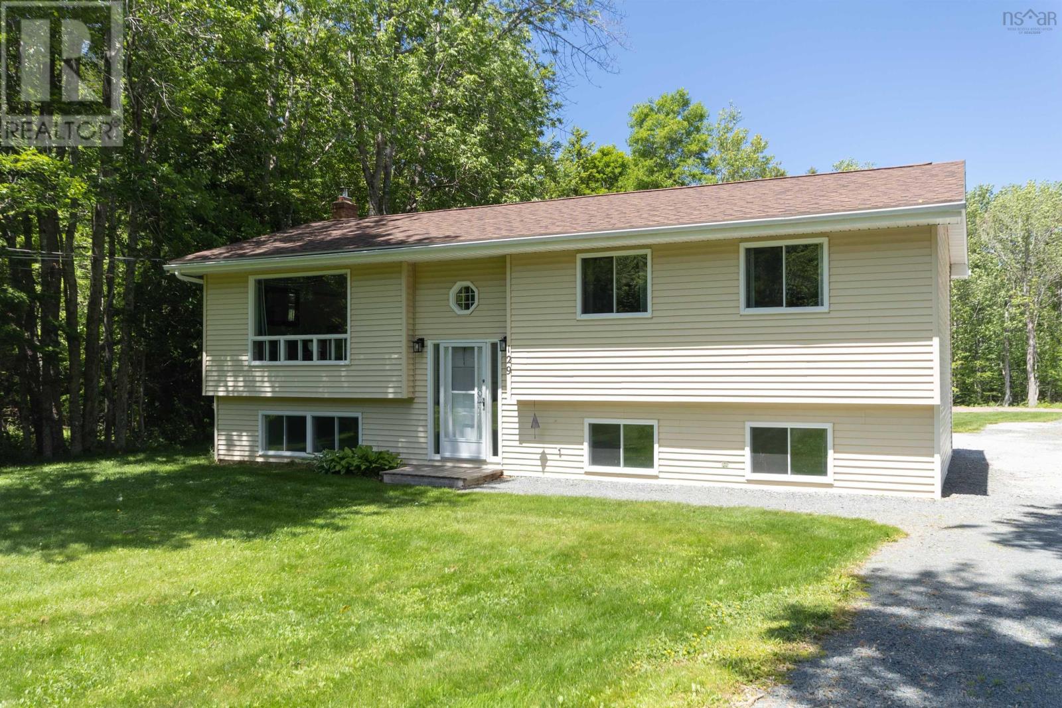4 Bedroom
1 Bathroom
1,897 ft2
Wall Unit
Acreage
Landscaped
$549,900
Welcome to 129 Rosley Road in Beaver Bank! As you approach this beautifully maintained family home, you'll be captivated by the sweeping landscape of this fabulous property. This home, offered by the original owners, features approximately 1900 square feet of meticulously cared for living space, including: 4 bedrooms-with 3 conveniently located on one level, an open-concept dining & living room with patio doors that lead to a 12x20 deck overlooking your private 2 acre lot-steps away from the Beaver Bank River, a cozy fully equipped kitchen & a full bath complete this level. Continue to the recently renovated lower level, featuring a spacious rec rm with walk out to yard & quick access to detached garage, a 4th bedroom, & a lrg utility/laundry/storage area. The home shows beautifully & offers abundant natural lighting. Additional features inc: a 28 x 27 garage-wired/insulated/drywall, expansive circular driveway, nestled on a fabulous lot, MU1 zoning & located in a great neighborhood. Move-in ready! (id:60626)
Property Details
|
MLS® Number
|
202515550 |
|
Property Type
|
Single Family |
|
Community Name
|
Beaver Bank |
|
Amenities Near By
|
Golf Course, Park, Playground, Public Transit |
|
Community Features
|
School Bus |
|
Features
|
Level |
Building
|
Bathroom Total
|
1 |
|
Bedrooms Above Ground
|
3 |
|
Bedrooms Below Ground
|
1 |
|
Bedrooms Total
|
4 |
|
Appliances
|
Stove, Dishwasher, Dryer - Electric, Washer, Refrigerator |
|
Basement Development
|
Finished |
|
Basement Features
|
Walk Out |
|
Basement Type
|
Full (finished) |
|
Constructed Date
|
1985 |
|
Construction Style Attachment
|
Detached |
|
Cooling Type
|
Wall Unit |
|
Exterior Finish
|
Vinyl |
|
Flooring Type
|
Ceramic Tile, Hardwood, Laminate |
|
Foundation Type
|
Poured Concrete |
|
Stories Total
|
1 |
|
Size Interior
|
1,897 Ft2 |
|
Total Finished Area
|
1897 Sqft |
|
Type
|
House |
|
Utility Water
|
Dug Well |
Parking
|
Garage
|
|
|
Detached Garage
|
|
|
Gravel
|
|
Land
|
Acreage
|
Yes |
|
Land Amenities
|
Golf Course, Park, Playground, Public Transit |
|
Landscape Features
|
Landscaped |
|
Sewer
|
Septic System |
|
Size Irregular
|
2 |
|
Size Total
|
2 Ac |
|
Size Total Text
|
2 Ac |
Rooms
| Level |
Type |
Length |
Width |
Dimensions |
|
Basement |
Recreational, Games Room |
|
|
20.10x20.5 |
|
Basement |
Bedroom |
|
|
10.4x12.4 |
|
Basement |
Utility Room |
|
|
20.10x10.6 |
|
Main Level |
Living Room |
|
|
14.10x9.10 |
|
Main Level |
Dining Room |
|
|
10.3x9.9 |
|
Main Level |
Kitchen |
|
|
10.2x9.10 |
|
Main Level |
Primary Bedroom |
|
|
12.4x910 |
|
Main Level |
Bedroom |
|
|
10.6x8.10 |
|
Main Level |
Bedroom |
|
|
9.4x9.1 |
|
Main Level |
Bath (# Pieces 1-6) |
|
|
7x9.10 |

