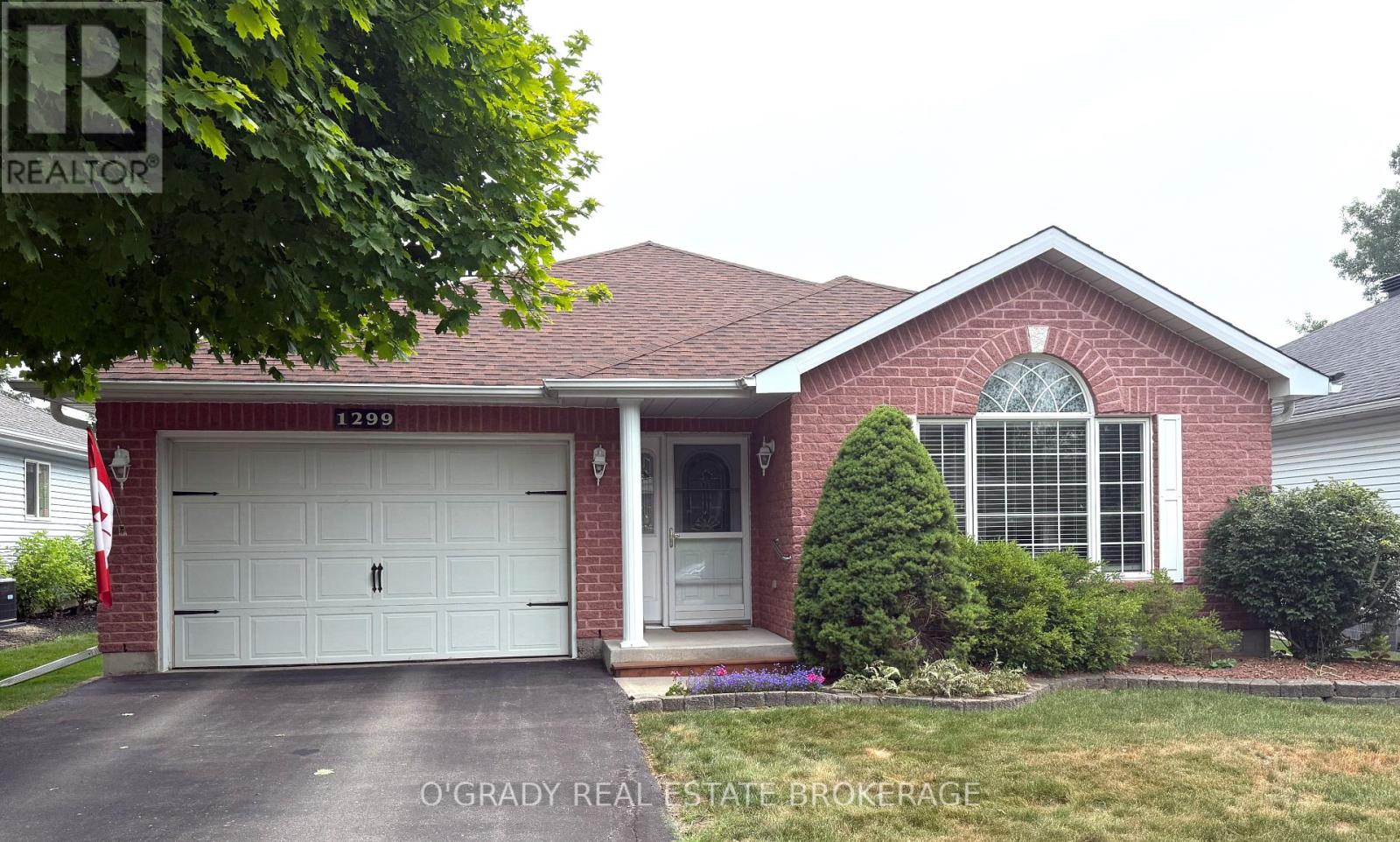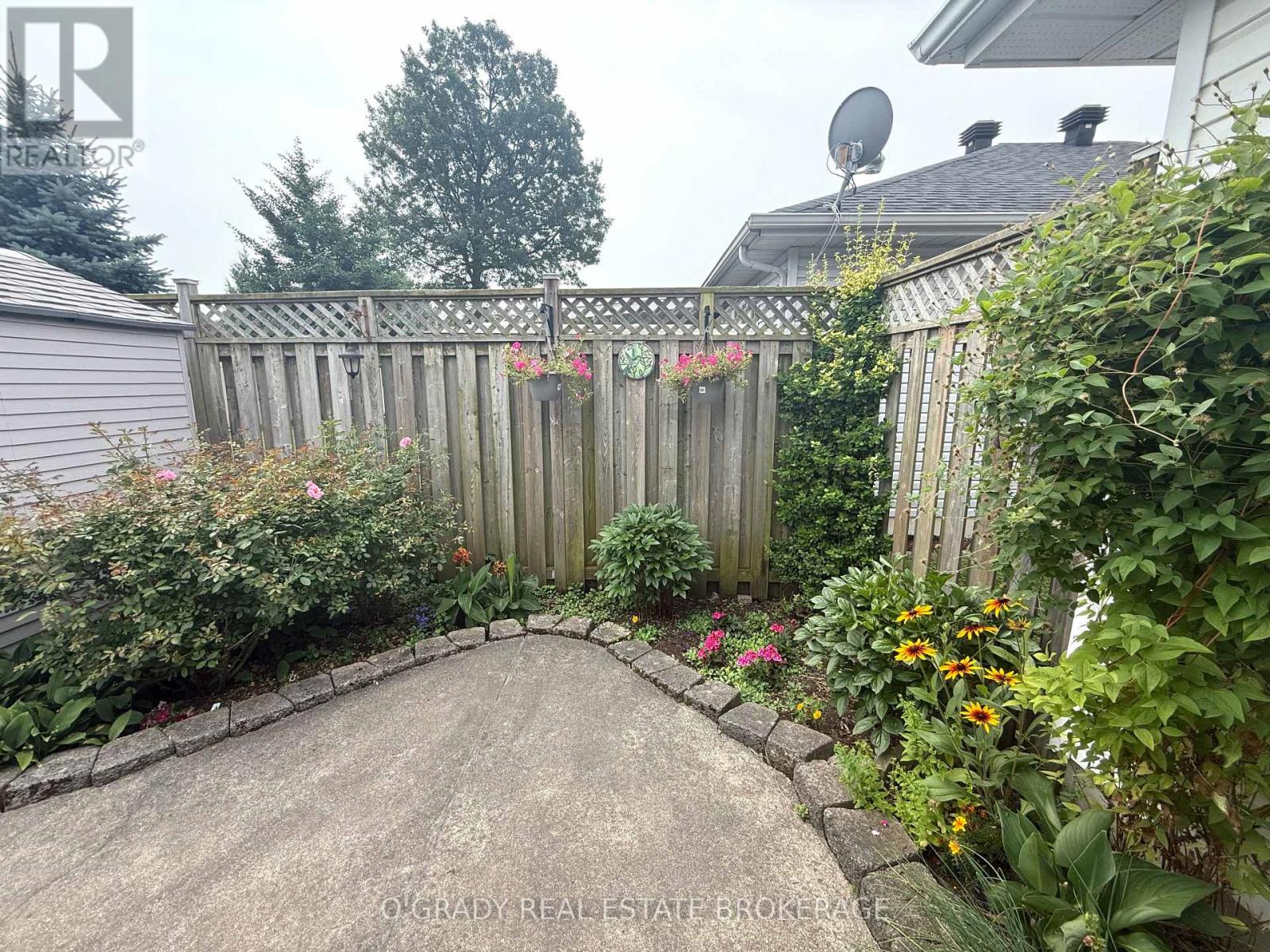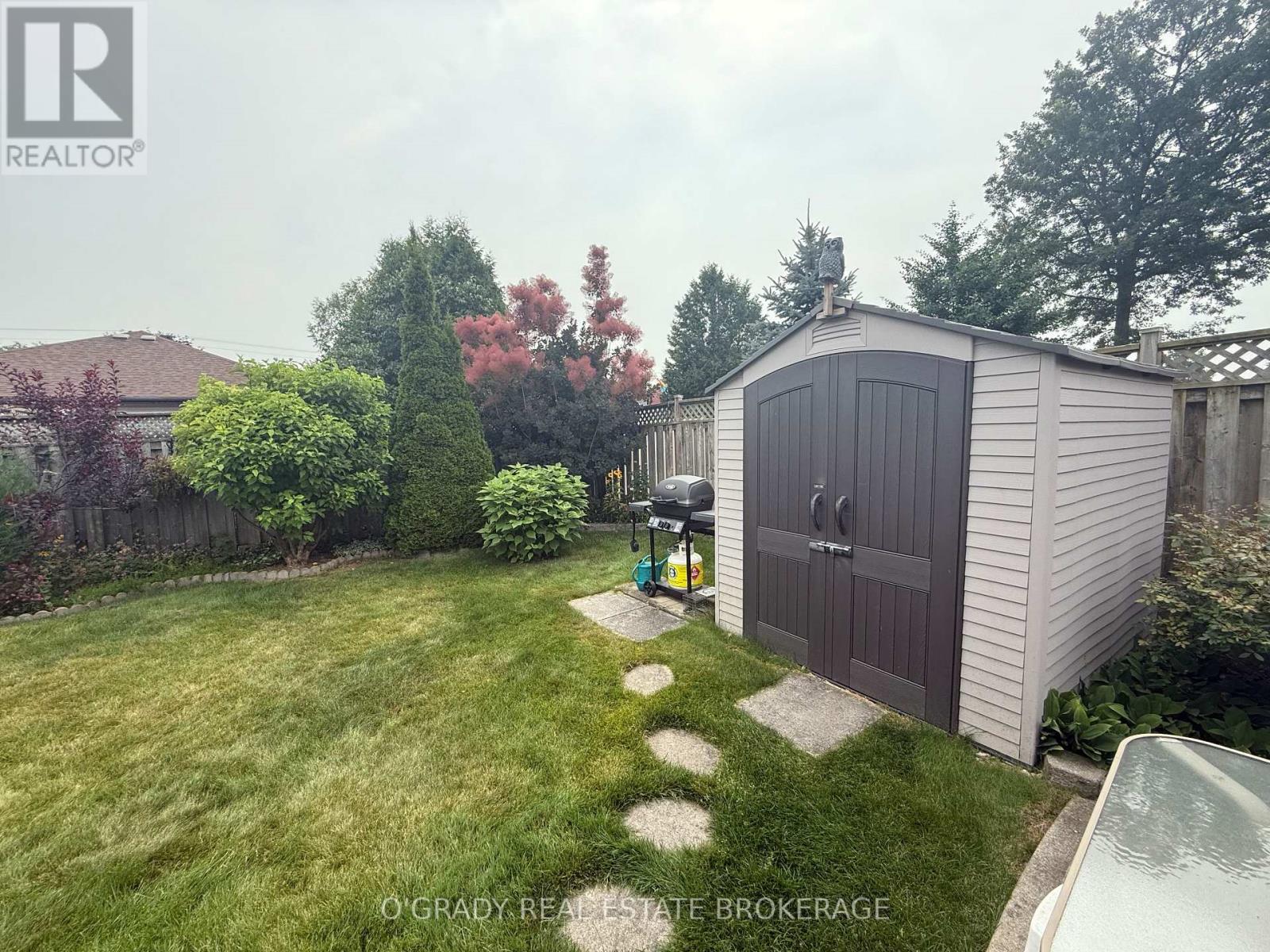2 Bedroom
2 Bathroom
1,100 - 1,500 ft2
Bungalow
Fireplace
Central Air Conditioning
Radiant Heat
$549,900
Discover effortless living in this beautifully maintained 2-bedroom, 2-bathroom bungalow nestled in Brockvilles sought-after North End. Designed for comfort and convenience, this single-level home features an open-concept kitchen, dining, and living area bathed in natural lightperfect for both entertaining and everyday living. The kitchen comes fully equipped with modern appliances, seamlessly blending into the spacious living area. Enjoy year-round relaxation in the four-season sunroom, offering serene views of the fully fenced backyard adorned with mature perennial gardens. The home is built on a durable concrete slab with efficient in-floor heating and central air conditioning, ensuring comfort throughout the seasons. Additional highlights include an attached garage with an automatic opener and a private, low-maintenance yard. Located in a quiet, family-friendly neighbourhood close to parks, shopping, and essential amenities, this home offers the perfect blend of tranquility and accessibility.This property is ideal for downsizers, retirees, or anyone seeking a stylish, move-in-ready home. Dont miss the opportunity to make this charming residence your own. (id:60626)
Property Details
|
MLS® Number
|
X12286324 |
|
Property Type
|
Single Family |
|
Neigbourhood
|
Flanders Heights |
|
Community Name
|
810 - Brockville |
|
Features
|
Carpet Free |
|
Parking Space Total
|
3 |
Building
|
Bathroom Total
|
2 |
|
Bedrooms Above Ground
|
2 |
|
Bedrooms Total
|
2 |
|
Amenities
|
Fireplace(s) |
|
Appliances
|
Garage Door Opener Remote(s), Dishwasher, Dryer, Garage Door Opener, Stove, Washer, Window Coverings, Refrigerator |
|
Architectural Style
|
Bungalow |
|
Construction Style Attachment
|
Detached |
|
Cooling Type
|
Central Air Conditioning |
|
Exterior Finish
|
Brick |
|
Fireplace Present
|
Yes |
|
Foundation Type
|
Slab |
|
Heating Fuel
|
Natural Gas |
|
Heating Type
|
Radiant Heat |
|
Stories Total
|
1 |
|
Size Interior
|
1,100 - 1,500 Ft2 |
|
Type
|
House |
|
Utility Water
|
Municipal Water |
Parking
Land
|
Acreage
|
No |
|
Sewer
|
Sanitary Sewer |
|
Size Depth
|
105 Ft ,6 In |
|
Size Frontage
|
50 Ft |
|
Size Irregular
|
50 X 105.5 Ft |
|
Size Total Text
|
50 X 105.5 Ft |
Rooms
| Level |
Type |
Length |
Width |
Dimensions |
|
Main Level |
Great Room |
8.29 m |
6.736 m |
8.29 m x 6.736 m |
|
Main Level |
Primary Bedroom |
4.023 m |
3.386 m |
4.023 m x 3.386 m |
|
Main Level |
Laundry Room |
1.645 m |
2.34 m |
1.645 m x 2.34 m |
|
Main Level |
Bedroom 2 |
4.358 m |
3.566 m |
4.358 m x 3.566 m |
|
Main Level |
Sunroom |
3.081 m |
3.566 m |
3.081 m x 3.566 m |
























