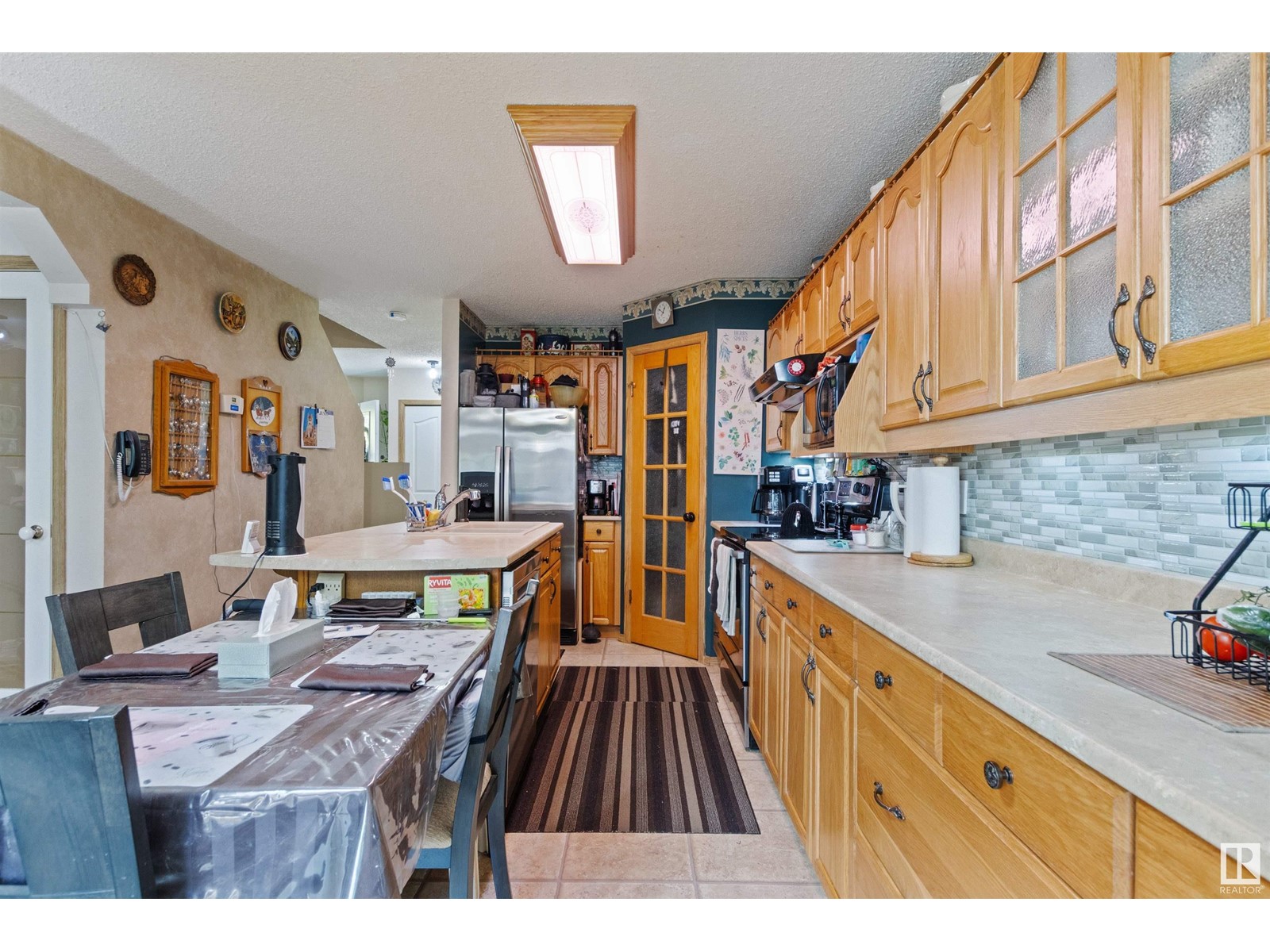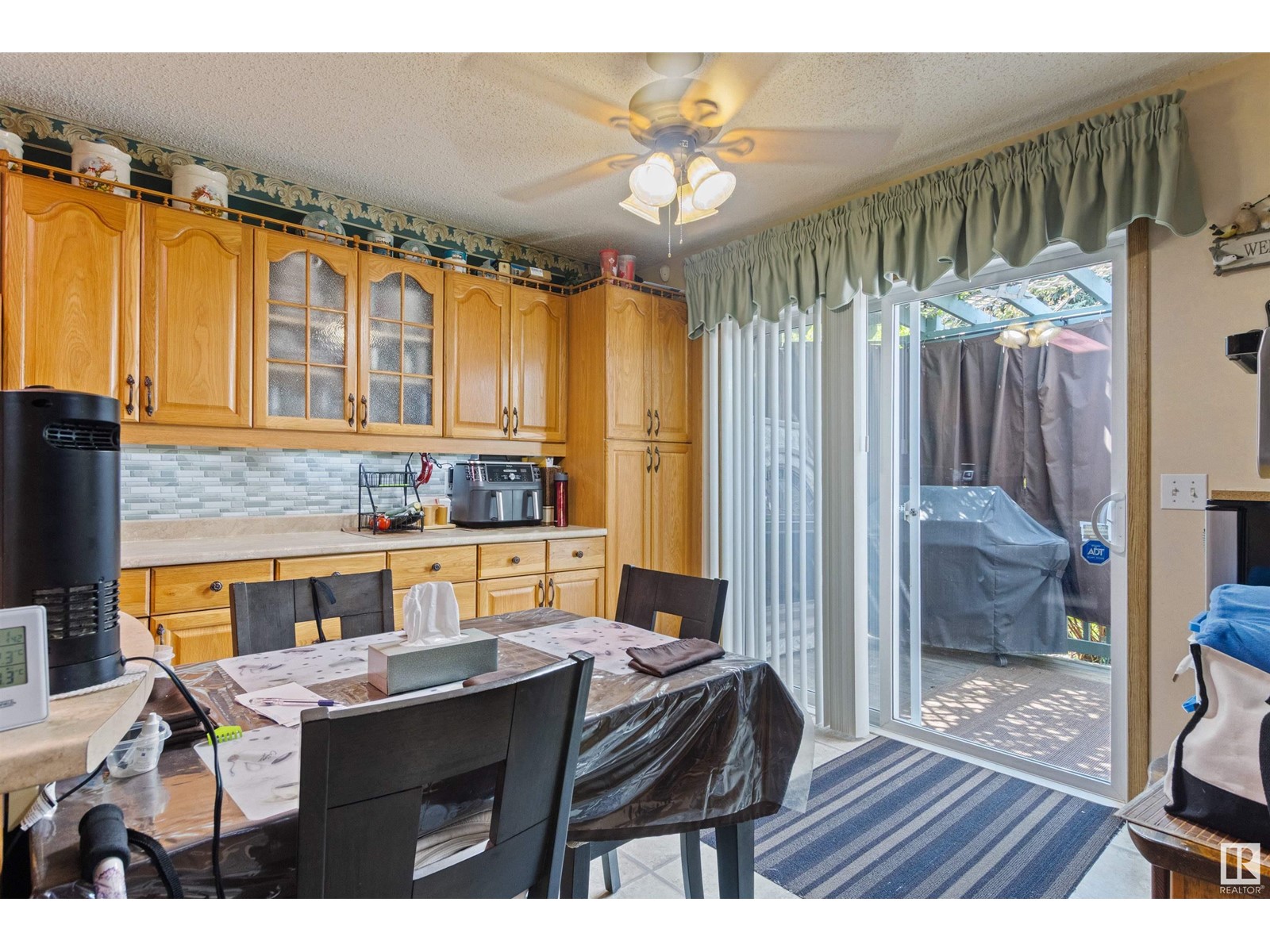4 Bedroom
4 Bathroom
1,556 ft2
Central Air Conditioning
Forced Air
$479,900
Perfect Family Home in St. Andrews! This spacious 2-storey offers 3+1 bedrooms, 3.5 bathrooms. Features include Large kitchen open to the cozy family room. The kitchen offers ample cabinetry, a large island, and patio doors leading to the deck—perfect for entertaining. Primary suite with walk in closet. Bathrooms have been updated for modern comfort. Main floor bath with a jacuzzi tub. Notable upgrades include: 30-year shingles (2009) Garage pad (2018) Garage door. Basement redone after a hot water tank leak (2022) New furnace (2023) New front porch and stairs (2023) Upgraded flooring throughout. The heated double garage is ideal for year-round use. Step into the beautifully landscaped backyard—complete with a pond, deck, patio, and lush perennials—for your own private oasis.2 sheds stay. Close to schools, parks, and walking trails. Park right across the street. Please note - not an open concept, nice cozy rooms. All this home needs is you! (id:60626)
Property Details
|
MLS® Number
|
E4440208 |
|
Property Type
|
Single Family |
|
Neigbourhood
|
St. Andrews |
|
Amenities Near By
|
Golf Course, Playground, Schools |
|
Features
|
No Smoking Home |
|
Structure
|
Deck |
Building
|
Bathroom Total
|
4 |
|
Bedrooms Total
|
4 |
|
Appliances
|
Alarm System, Dishwasher, Dryer, Garage Door Opener, Garburator, Hood Fan, Refrigerator, Storage Shed, Stove, Washer, Water Softener |
|
Basement Development
|
Finished |
|
Basement Type
|
Full (finished) |
|
Constructed Date
|
1993 |
|
Construction Style Attachment
|
Detached |
|
Cooling Type
|
Central Air Conditioning |
|
Fire Protection
|
Smoke Detectors |
|
Half Bath Total
|
1 |
|
Heating Type
|
Forced Air |
|
Stories Total
|
2 |
|
Size Interior
|
1,556 Ft2 |
|
Type
|
House |
Parking
Land
|
Acreage
|
No |
|
Fence Type
|
Fence |
|
Land Amenities
|
Golf Course, Playground, Schools |
|
Size Irregular
|
581.95 |
|
Size Total
|
581.95 M2 |
|
Size Total Text
|
581.95 M2 |
Rooms
| Level |
Type |
Length |
Width |
Dimensions |
|
Basement |
Family Room |
|
|
Measurements not available |
|
Basement |
Bedroom 4 |
3.31 m |
4.05 m |
3.31 m x 4.05 m |
|
Basement |
Recreation Room |
3.86 m |
9.1 m |
3.86 m x 9.1 m |
|
Main Level |
Living Room |
4.04 m |
4.05 m |
4.04 m x 4.05 m |
|
Main Level |
Dining Room |
3.35 m |
2.72 m |
3.35 m x 2.72 m |
|
Main Level |
Kitchen |
3.35 m |
3.18 m |
3.35 m x 3.18 m |
|
Main Level |
Office |
2.94 m |
4.3 m |
2.94 m x 4.3 m |
|
Upper Level |
Den |
2.08 m |
1.81 m |
2.08 m x 1.81 m |
|
Upper Level |
Primary Bedroom |
3.29 m |
5.59 m |
3.29 m x 5.59 m |
|
Upper Level |
Bedroom 2 |
3.45 m |
3.02 m |
3.45 m x 3.02 m |
|
Upper Level |
Bedroom 3 |
3.37 m |
2.25 m |
3.37 m x 2.25 m |

























































