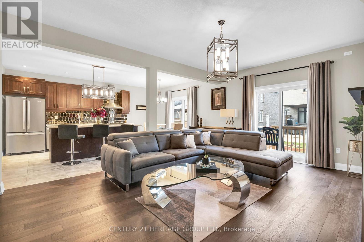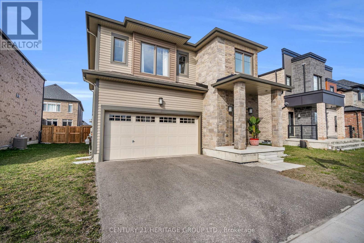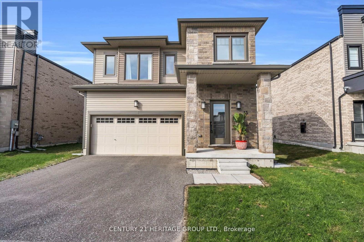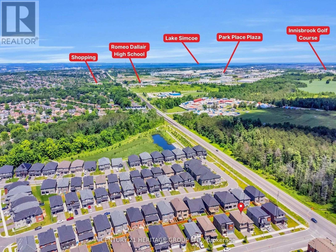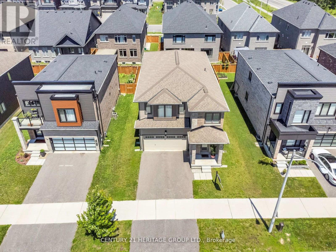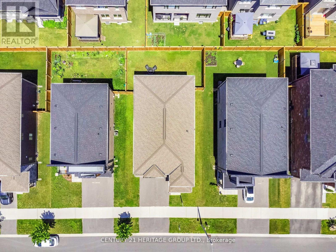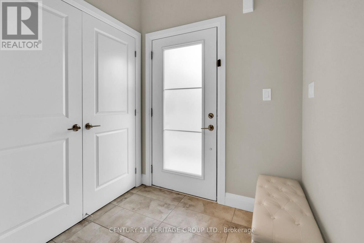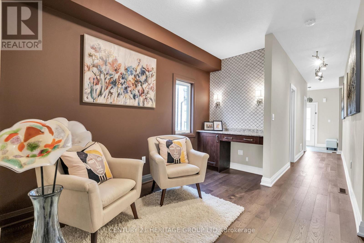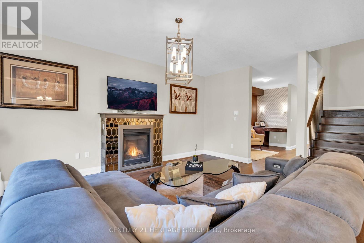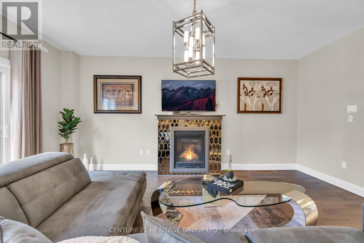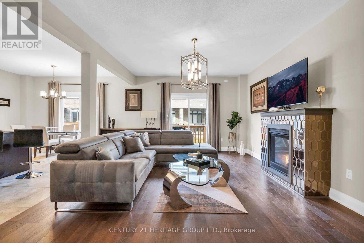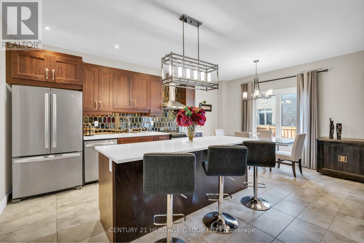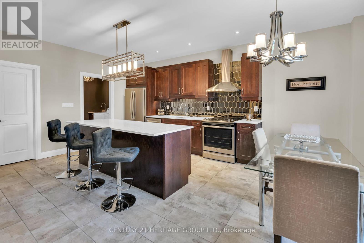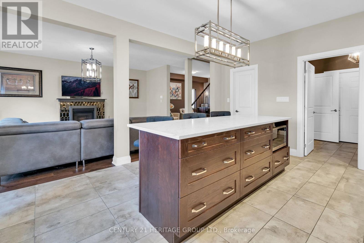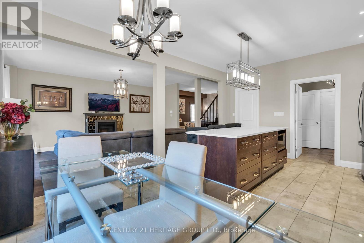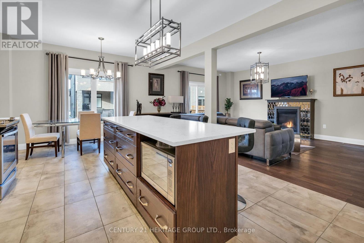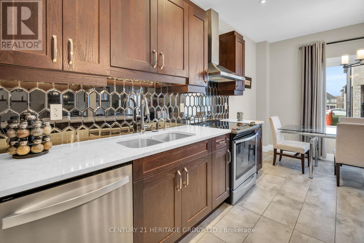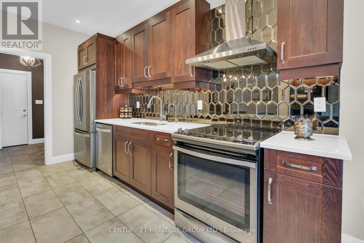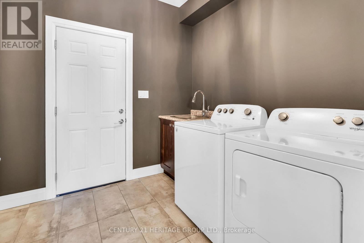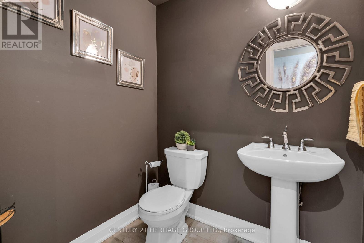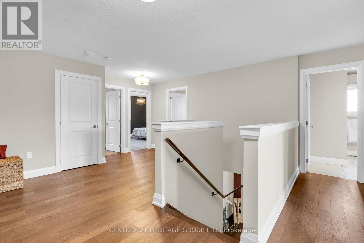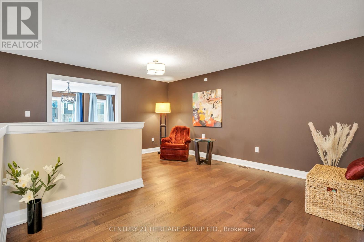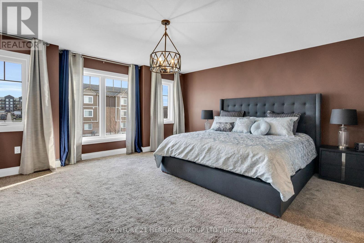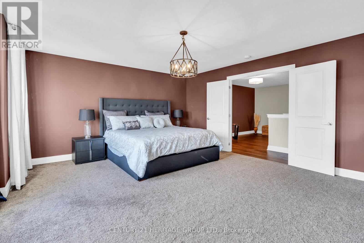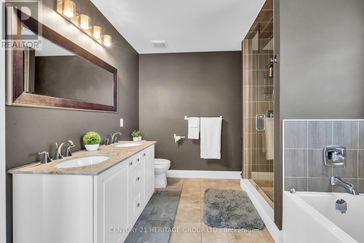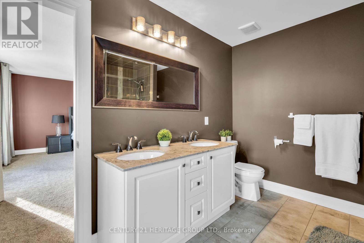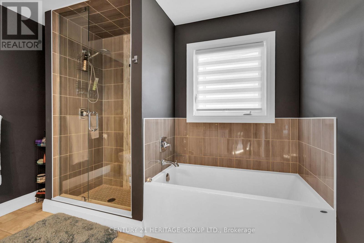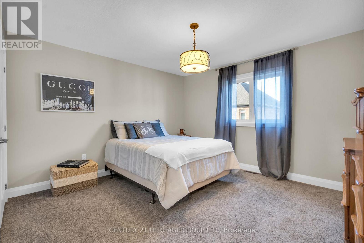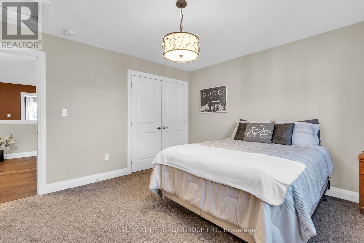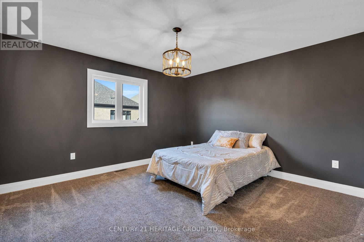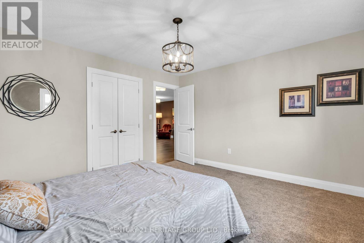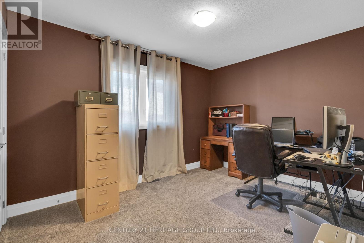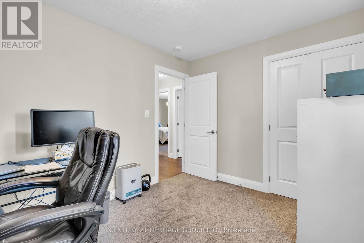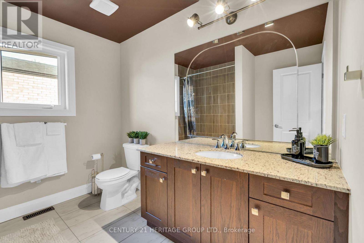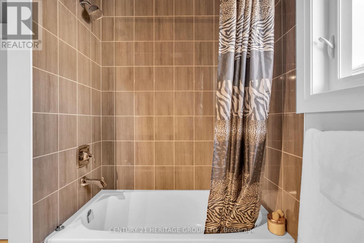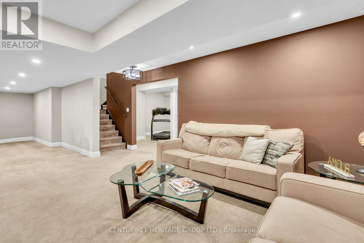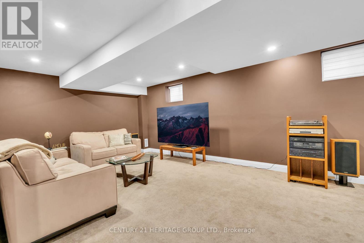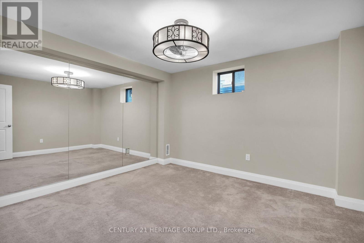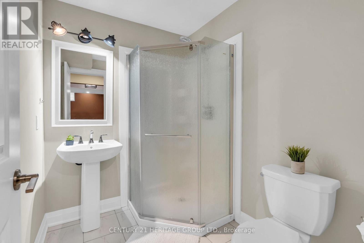5 Bedroom
4 Bathroom
2,000 - 2,500 ft2
Fireplace
Central Air Conditioning
Forced Air
$999,000
Stunning Model Home Offering Approx. 3,600 Sq Ft of Living Space. This beautifully designed home features a professionally finished basement by the original builder, enhancing both functionality and style. The bright and airy main floor showcases a spacious open-concept living and dining area, complete with a cozy gas fireplace perfect for relaxing or entertaining. The upgraded kitchen is a chefs dream, boasting sleek quartz countertops, stainless steel appliances, a stylish backsplash, and a large island with an extended breakfast bar. Additional main floor highlights include a generous walk-in storage closet, a cozy library, mudroom, and a pantry providing ample storage and convenience. Upstairs, you'll find four spacious bedrooms, including a luxurious primary suite with a 5-piece ensuite and a custom dressing room. A bonus loft area adds extra space for work or relaxation. The finished basement offers even more living space with a media room, an additional bedroom, a den (ideal for a future kitchen), and a 4-piece bathroom making it easily convertible into a separate apartment with a potential side entrance. (id:60626)
Property Details
|
MLS® Number
|
S12199179 |
|
Property Type
|
Single Family |
|
Community Name
|
Holly |
|
Amenities Near By
|
Golf Nearby, Place Of Worship |
|
Community Features
|
School Bus |
|
Features
|
Conservation/green Belt |
|
Parking Space Total
|
4 |
Building
|
Bathroom Total
|
4 |
|
Bedrooms Above Ground
|
4 |
|
Bedrooms Below Ground
|
1 |
|
Bedrooms Total
|
5 |
|
Age
|
0 To 5 Years |
|
Appliances
|
Garage Door Opener Remote(s), Water Meter, Water Heater, Dishwasher, Dryer, Hood Fan, Stove, Washer, Window Coverings, Refrigerator |
|
Basement Development
|
Finished |
|
Basement Type
|
N/a (finished) |
|
Construction Style Attachment
|
Detached |
|
Cooling Type
|
Central Air Conditioning |
|
Exterior Finish
|
Stone |
|
Fireplace Present
|
Yes |
|
Flooring Type
|
Tile, Carpeted, Hardwood |
|
Foundation Type
|
Concrete |
|
Half Bath Total
|
1 |
|
Heating Fuel
|
Natural Gas |
|
Heating Type
|
Forced Air |
|
Stories Total
|
2 |
|
Size Interior
|
2,000 - 2,500 Ft2 |
|
Type
|
House |
|
Utility Water
|
Municipal Water |
Parking
Land
|
Acreage
|
No |
|
Fence Type
|
Fenced Yard |
|
Land Amenities
|
Golf Nearby, Place Of Worship |
|
Sewer
|
Sanitary Sewer |
|
Size Depth
|
91 Ft ,9 In |
|
Size Frontage
|
45 Ft ,3 In |
|
Size Irregular
|
45.3 X 91.8 Ft |
|
Size Total Text
|
45.3 X 91.8 Ft |
Rooms
| Level |
Type |
Length |
Width |
Dimensions |
|
Second Level |
Bedroom 4 |
4.08 m |
3.78 m |
4.08 m x 3.78 m |
|
Second Level |
Loft |
4.91 m |
4.61 m |
4.91 m x 4.61 m |
|
Second Level |
Primary Bedroom |
5.36 m |
4.61 m |
5.36 m x 4.61 m |
|
Second Level |
Bedroom 2 |
2.77 m |
3.72 m |
2.77 m x 3.72 m |
|
Second Level |
Bedroom 3 |
4.08 m |
3.78 m |
4.08 m x 3.78 m |
|
Basement |
Bedroom 5 |
3.26 m |
3.7 m |
3.26 m x 3.7 m |
|
Main Level |
Kitchen |
4.15 m |
5.94 m |
4.15 m x 5.94 m |
|
Main Level |
Living Room |
4.15 m |
5.67 m |
4.15 m x 5.67 m |
|
Main Level |
Dining Room |
4.15 m |
5.94 m |
4.15 m x 5.94 m |
|
Main Level |
Library |
3.05 m |
3.96 m |
3.05 m x 3.96 m |
|
Main Level |
Mud Room |
2.53 m |
2.41 m |
2.53 m x 2.41 m |
|
Main Level |
Pantry |
1.2 m |
1.5 m |
1.2 m x 1.5 m |

