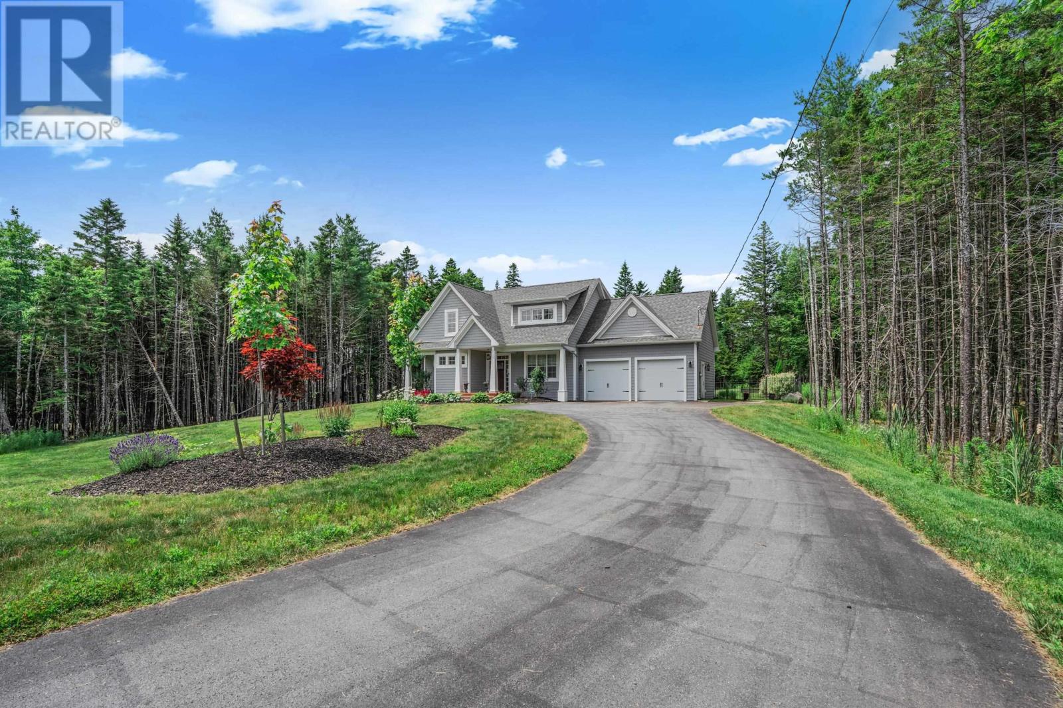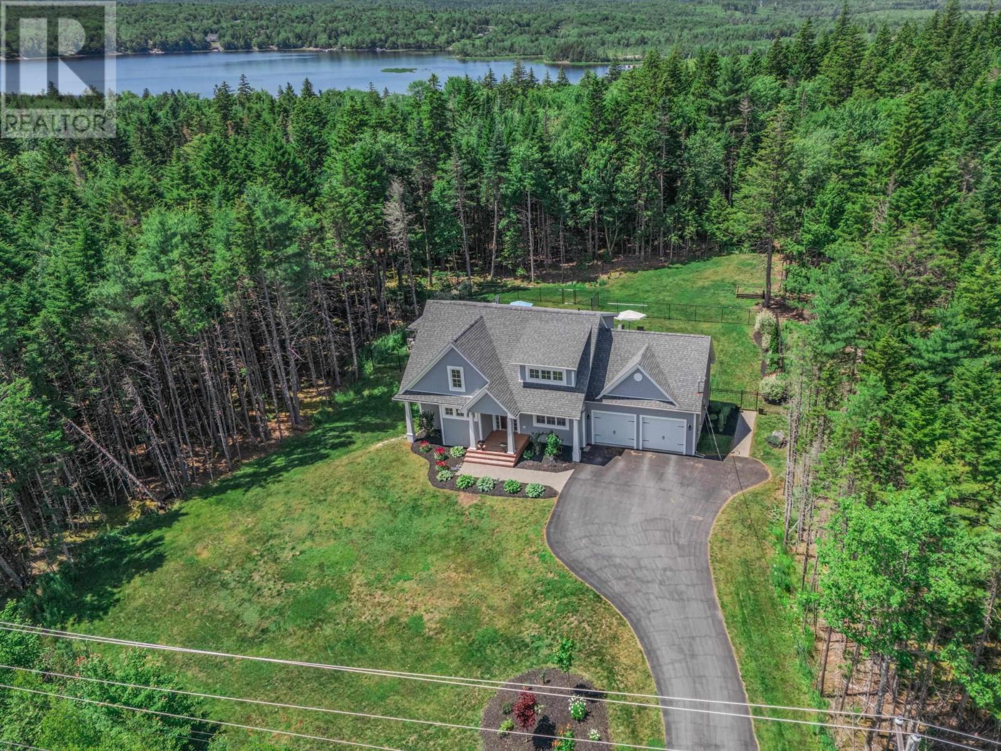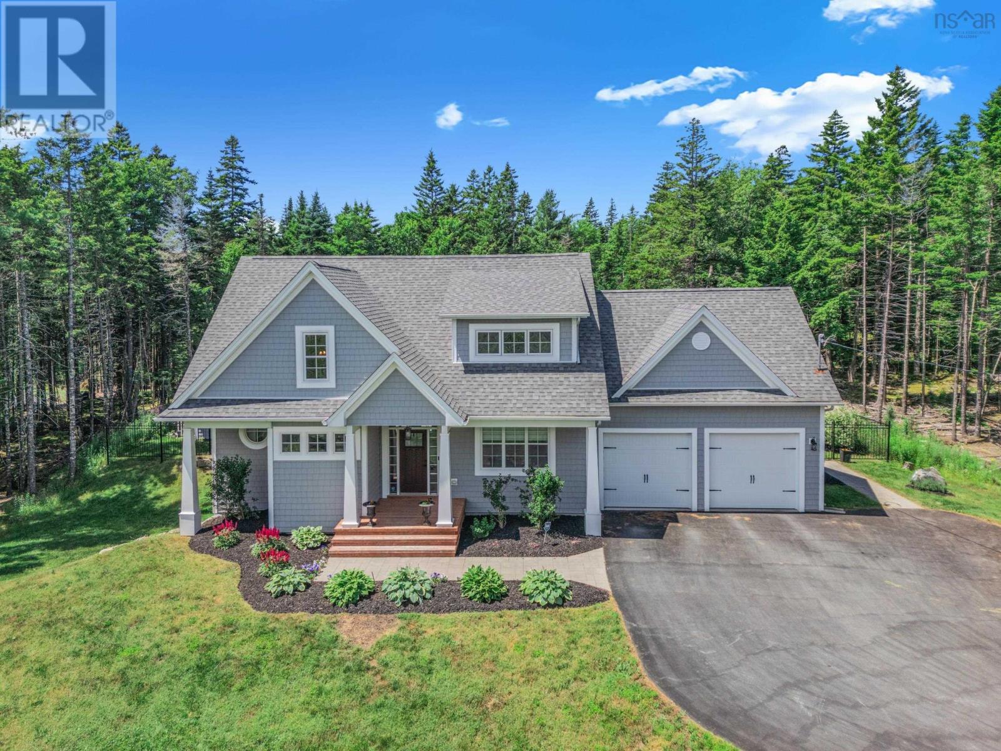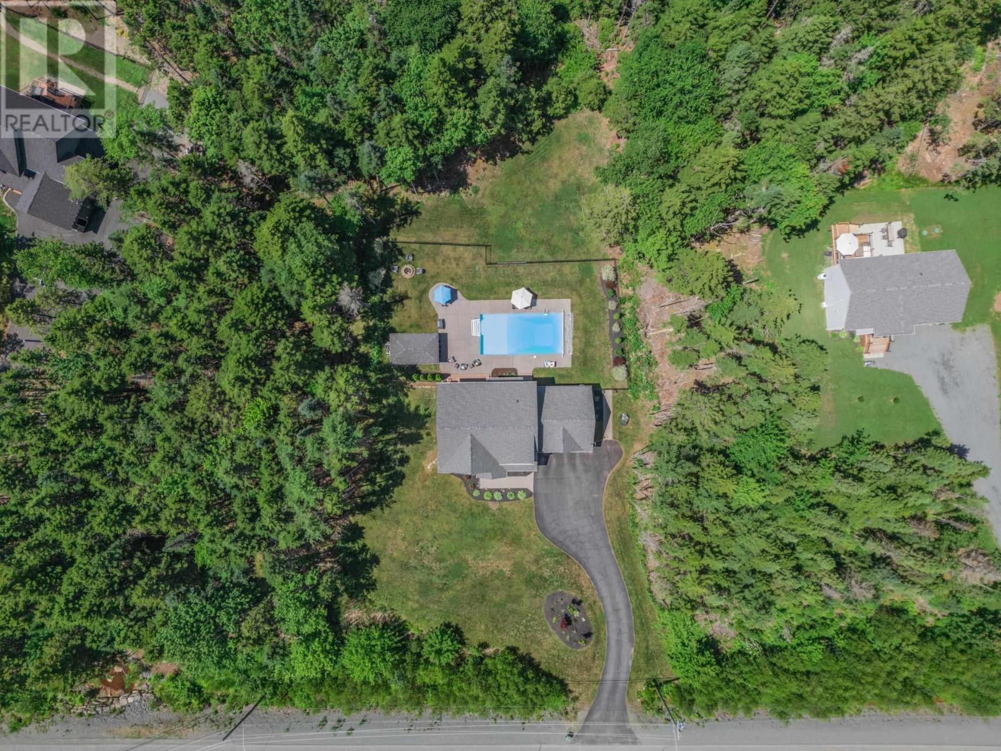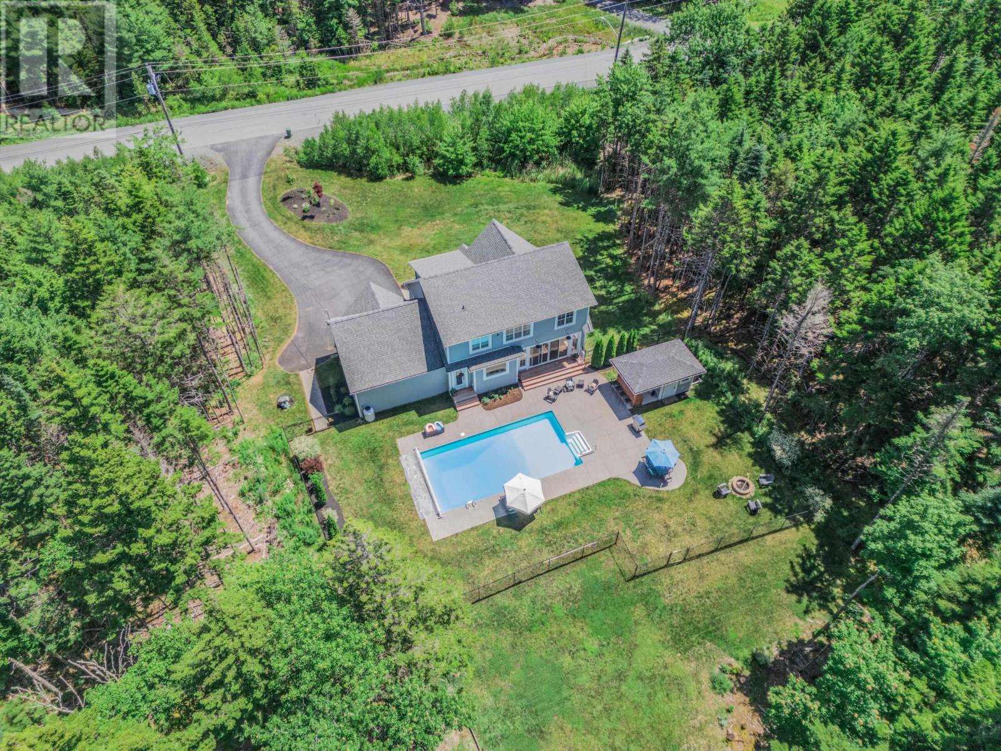4 Bedroom
4 Bathroom
3,246 ft2
Fireplace
Heat Pump
Acreage
Landscaped
$1,200,000
Welcome to 130 Gaspereau Run a beautifully crafted, 5-year-old custom home with a heated saltwater pool, located in the highly sought-after community of Indigo Shores. Built by Marchand Homes in 2020, this two-storey craftsman-style home combines modern finishes with functional design. Step inside to an open-concept main level filled with natural light. The kitchen is a showstopper with an oversized island, quartz countertops, stainless steel appliances (including a gas stove), and a large window overlooking the private backyard. The living room is warm and inviting with a propane fireplace, custom built-ins, a ductless heat pump, and a stylish wine nook complete with a wine fridge and additional storage. Oversized patio doors lead to your fully fenced backyard retreat, featuring a heated inground saltwater pool and charming pool house perfect for entertaining or relaxing all summer long. A convenient half bath and double garage with a mudroom entry complete the main level. Upstairs, you'll find three spacious bedrooms, including a stunning primary suite with a walk-in closet and spa-like 5-piece ensuite featuring a tiled shower and soaker tub. A full bath, top-floor laundry room, and another ductless heat pump round out this level. The finished lower level adds even more space with a large rec room, fourth bedroom, full bathroom, and plenty of storage. Located just minutes from Hwy 101, and a short drive to Bedford, Halifax, Dartmouth, and the airport this is suburban living at its finest. Dont miss your chance to call this one home! (id:60626)
Property Details
|
MLS® Number
|
202517179 |
|
Property Type
|
Single Family |
|
Neigbourhood
|
Indigo Shores |
|
Community Name
|
Middle Sackville |
|
Equipment Type
|
Propane Tank |
|
Features
|
Treed, Balcony |
|
Rental Equipment Type
|
Propane Tank |
Building
|
Bathroom Total
|
4 |
|
Bedrooms Above Ground
|
3 |
|
Bedrooms Below Ground
|
1 |
|
Bedrooms Total
|
4 |
|
Appliances
|
Central Vacuum, Gas Stove(s), Dishwasher, Dryer, Washer, Refrigerator, Wine Fridge |
|
Constructed Date
|
2020 |
|
Construction Style Attachment
|
Detached |
|
Cooling Type
|
Heat Pump |
|
Exterior Finish
|
Vinyl |
|
Fireplace Present
|
Yes |
|
Flooring Type
|
Ceramic Tile, Laminate |
|
Foundation Type
|
Poured Concrete |
|
Half Bath Total
|
1 |
|
Stories Total
|
2 |
|
Size Interior
|
3,246 Ft2 |
|
Total Finished Area
|
3246 Sqft |
|
Type
|
House |
|
Utility Water
|
Drilled Well |
Parking
Land
|
Acreage
|
Yes |
|
Landscape Features
|
Landscaped |
|
Sewer
|
Septic System |
|
Size Irregular
|
1.8017 |
|
Size Total
|
1.8017 Ac |
|
Size Total Text
|
1.8017 Ac |
Rooms
| Level |
Type |
Length |
Width |
Dimensions |
|
Second Level |
Primary Bedroom |
|
|
13.7x13.5 |
|
Second Level |
Ensuite (# Pieces 2-6) |
|
|
10.9x8.5 |
|
Second Level |
Bedroom |
|
|
11.11x13.5 |
|
Second Level |
Bedroom |
|
|
12.6x11.11 |
|
Second Level |
Bath (# Pieces 1-6) |
|
|
7.1x8.5 |
|
Second Level |
Laundry Room |
|
|
8.2x7.3 |
|
Basement |
Recreational, Games Room |
|
|
25.3x18.10 |
|
Basement |
Bedroom |
|
|
10.7x12 |
|
Basement |
Bath (# Pieces 1-6) |
|
|
9x7.7 |
|
Main Level |
Foyer |
|
|
6.3x9 |
|
Main Level |
Den |
|
|
11.11x6.11 |
|
Main Level |
Kitchen |
|
|
11x15 |
|
Main Level |
Dining Room |
|
|
16x7.6 |
|
Main Level |
Living Room |
|
|
16x19-jog |
|
Main Level |
Bath (# Pieces 1-6) |
|
|
5.7x5 |

