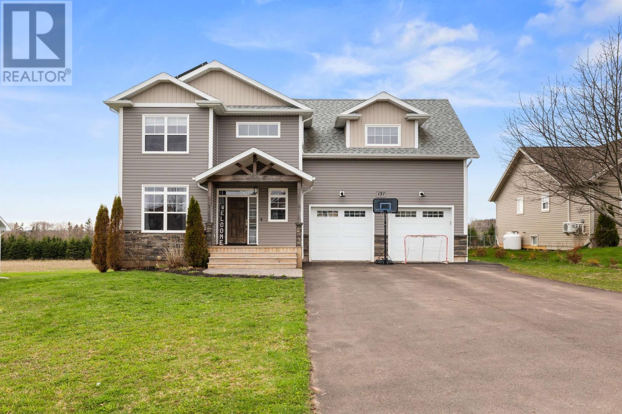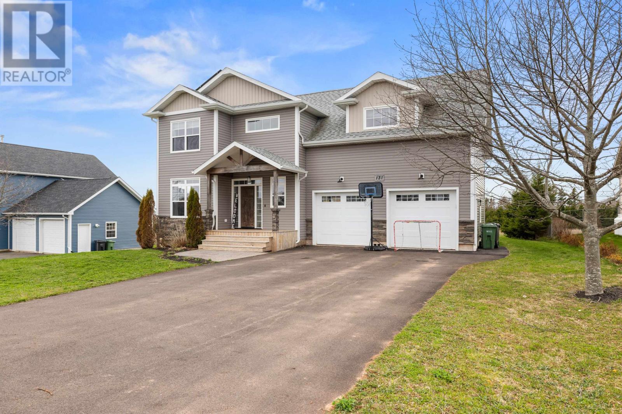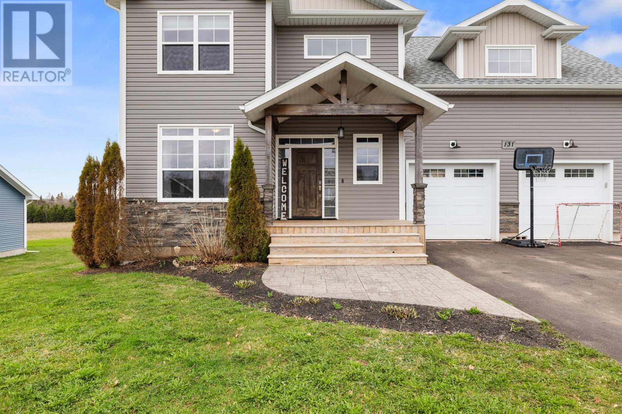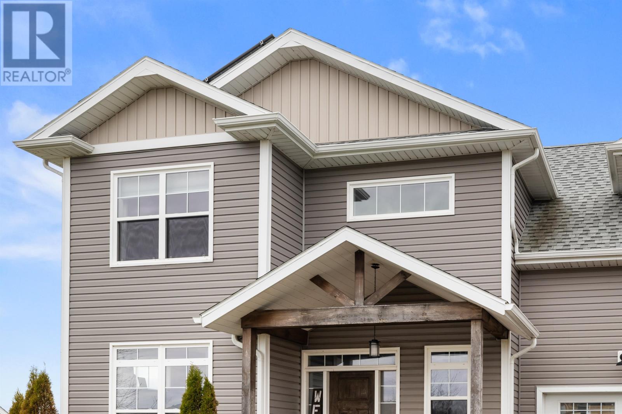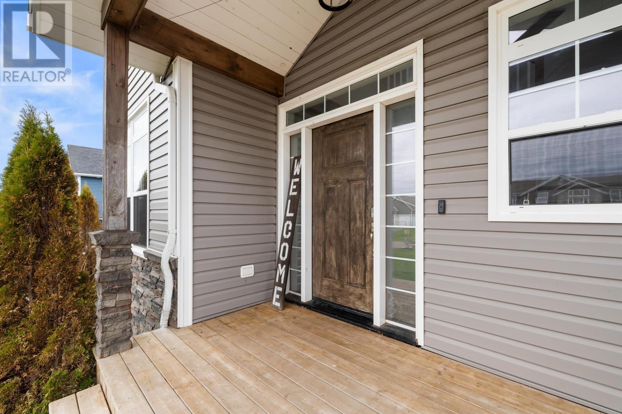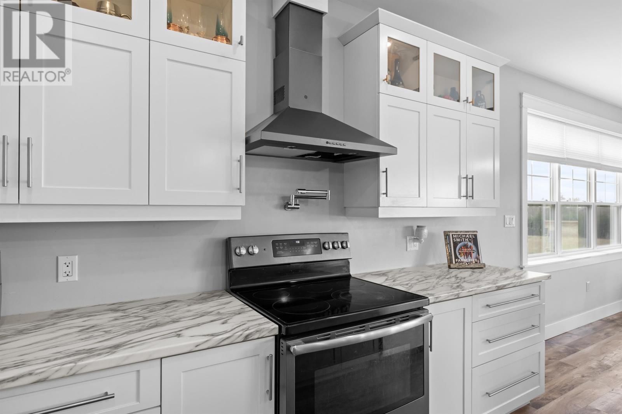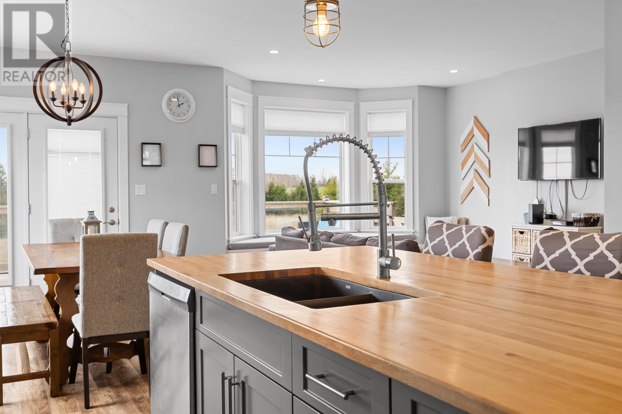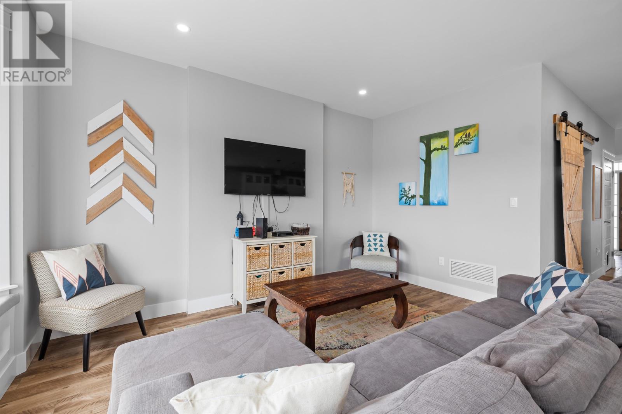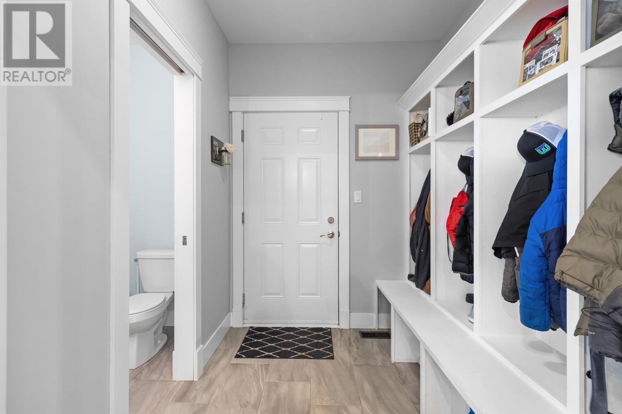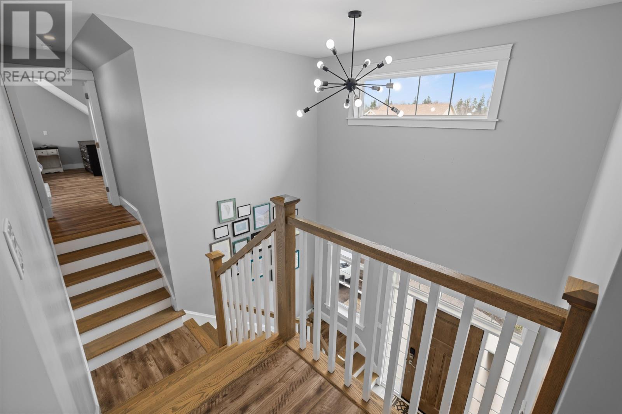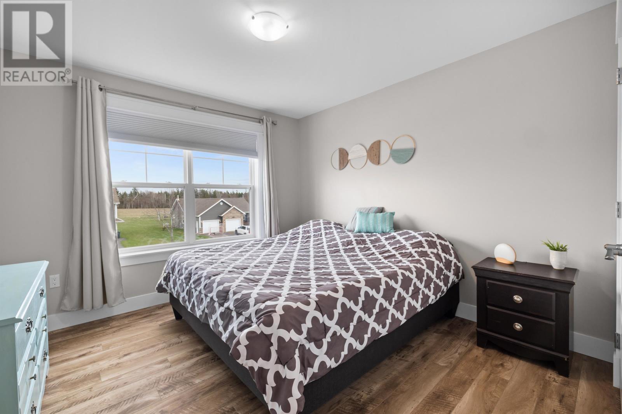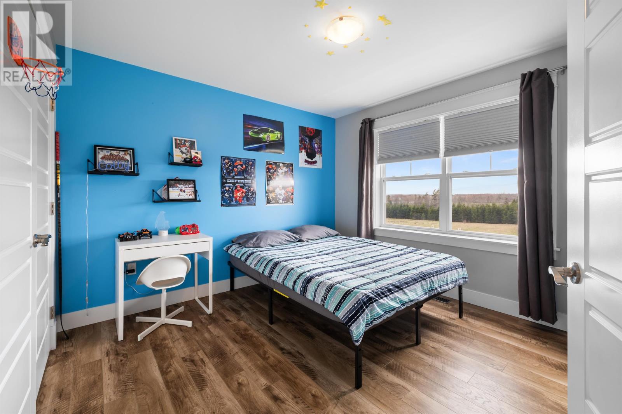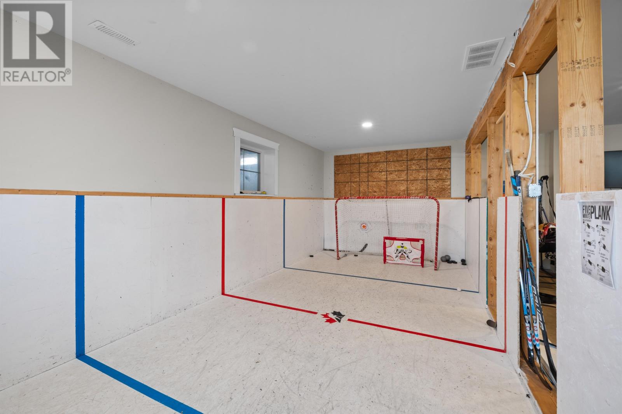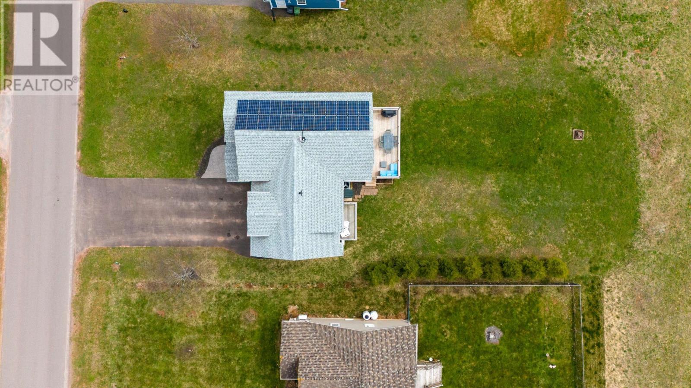5 Bedroom
4 Bathroom
Central Heat Pump, Wall Mounted Heat Pump, Radiant Heat, Heat Recovery Ventilation (Hrv)
Landscaped
$719,000
Act Now ? Rare Opportunity in Primrose Point! Welcome to 131 Osprey Avenue, an exceptional 5-bedroom, 3.5-bath home located in the highly desirable Primrose Point subdivision of Cornwall. Homes of this calibre in this community rarely come to market and when they do, they don?t last long. Perfectly suited for families seeking space, efficiency, and quality, this property combines elegant design with practical, energy-saving features. Built on an ICF foundation, equipped with a ducted heat pump, and powered by fully paid-for solar panels, this home offers long-term savings and sustainability, a smart investment in today?s market. Inside, the flexible main floor layout includes a bright bedroom or home office, ideal for remote work or accommodating guests. Upstairs, four generously sized bedrooms include a luxurious primary suite. You?ll love the convenience of second-floor laundry, and the open-concept kitchen, dining, and living area is designed to showcase the natural surroundings with large water-facing windows that flood the space with light and water views from the back deck But what truly sets this home apart is the versatile lower level, a rare find! Featuring a 22' x 10' indoor ball hockey rink, a partially finished family room, and a 3/4 bath, it?s the ultimate recreation zone for kids and adults alike. Located just minutes from top-rated schools, parks, walking trails, and year-round community events, 131 Osprey offers a balanced lifestyle of tranquility and convenience. This is more than just a home ? it?s a rare chance to join one of Cornwall?s most sought-after neighbourhoods. With demand high and inventory low, don?t miss your window to own this extraordinary property. Immediate occupancy is available. (id:60626)
Property Details
|
MLS® Number
|
202512425 |
|
Property Type
|
Single Family |
|
Community Name
|
Cornwall |
|
Amenities Near By
|
Park, Playground, Public Transit, Shopping |
|
Community Features
|
Recreational Facilities, School Bus |
|
Features
|
Balcony, Paved Driveway, Level, Sump Pump |
|
Structure
|
Deck, Patio(s) |
Building
|
Bathroom Total
|
4 |
|
Bedrooms Above Ground
|
5 |
|
Bedrooms Total
|
5 |
|
Appliances
|
Stove, Dishwasher, Dryer - Electric, Washer, Microwave, Refrigerator |
|
Basement Development
|
Partially Finished |
|
Basement Type
|
Full (partially Finished) |
|
Constructed Date
|
2018 |
|
Construction Style Attachment
|
Detached |
|
Exterior Finish
|
Vinyl |
|
Flooring Type
|
Ceramic Tile, Laminate |
|
Half Bath Total
|
1 |
|
Heating Fuel
|
Electric, Solar |
|
Heating Type
|
Central Heat Pump, Wall Mounted Heat Pump, Radiant Heat, Heat Recovery Ventilation (hrv) |
|
Stories Total
|
2 |
|
Total Finished Area
|
2602 Sqft |
|
Type
|
House |
|
Utility Water
|
Municipal Water |
Parking
|
Attached Garage
|
|
|
Heated Garage
|
|
Land
|
Access Type
|
Year-round Access |
|
Acreage
|
No |
|
Land Amenities
|
Park, Playground, Public Transit, Shopping |
|
Landscape Features
|
Landscaped |
|
Sewer
|
Municipal Sewage System |
|
Size Irregular
|
0.3 |
|
Size Total
|
0.3 Ac|under 1/2 Acre |
|
Size Total Text
|
0.3 Ac|under 1/2 Acre |
Rooms
| Level |
Type |
Length |
Width |
Dimensions |
|
Second Level |
Primary Bedroom |
|
|
24.10x15.3 |
|
Second Level |
Bedroom |
|
|
11.4x11 |
|
Second Level |
Bedroom |
|
|
11.4x11 |
|
Second Level |
Bedroom |
|
|
11.4x11 |
|
Basement |
Games Room |
|
|
22x10 |
|
Basement |
Family Room |
|
|
21.5x13.8 |
|
Main Level |
Mud Room |
|
|
7.6x7.5 |
|
Main Level |
Den |
|
|
11x10.4 |
|
Main Level |
Eat In Kitchen |
|
|
24.3x10.7 |
|
Main Level |
Living Room |
|
|
13.11 x 11.8 |

