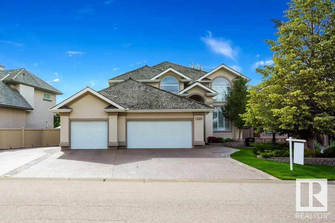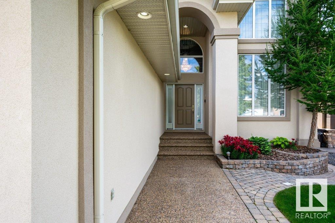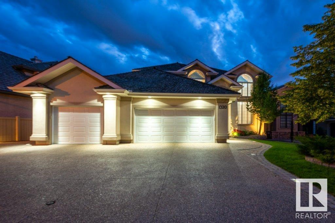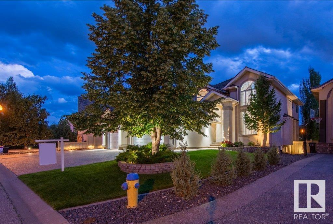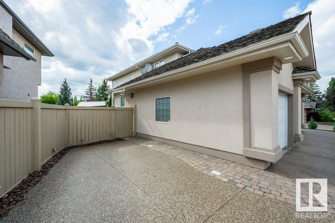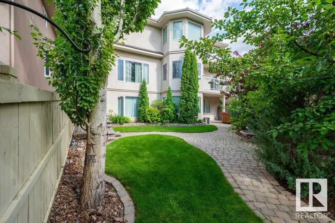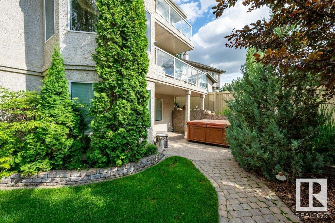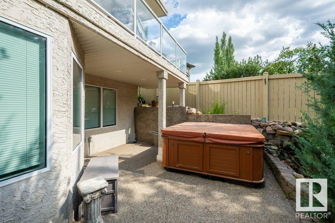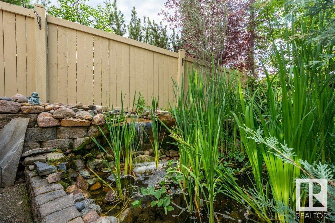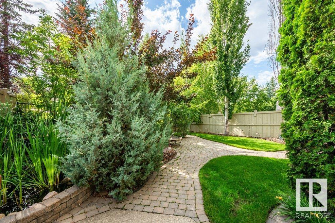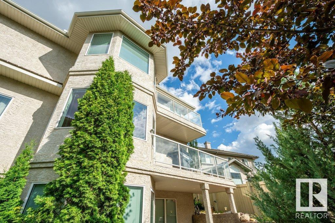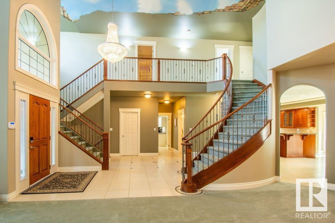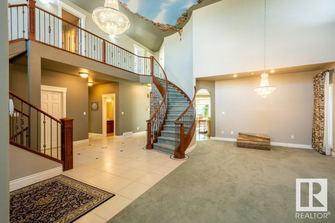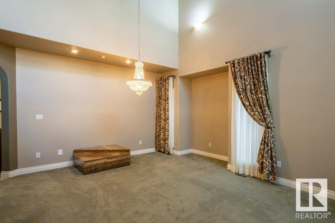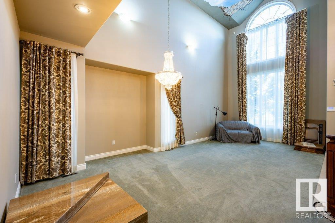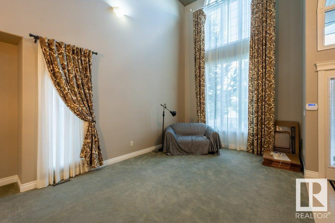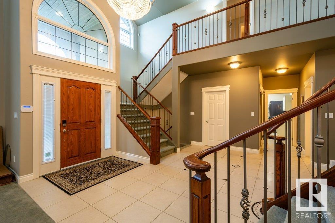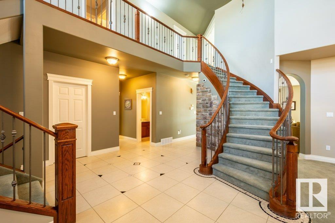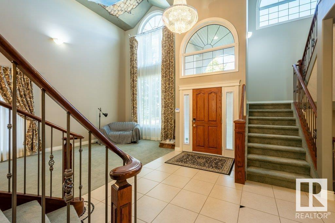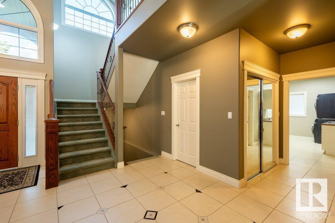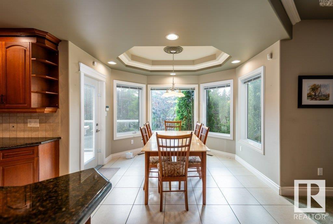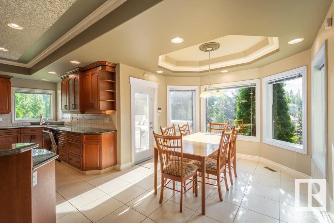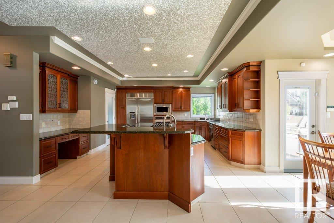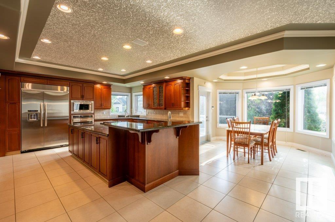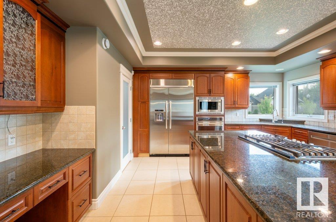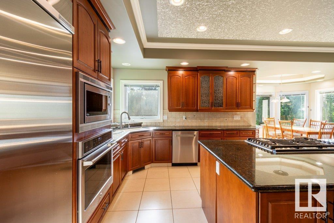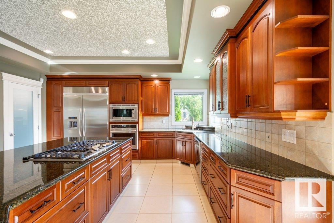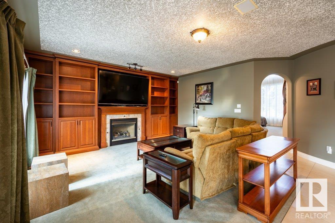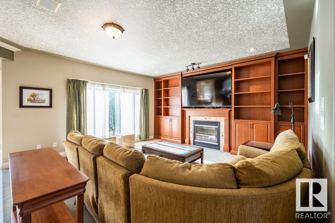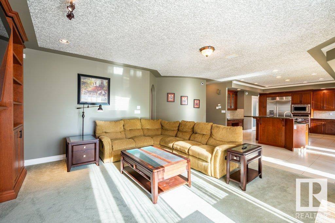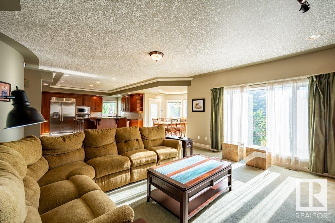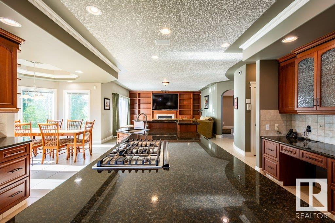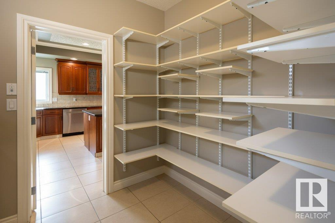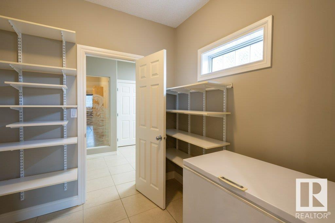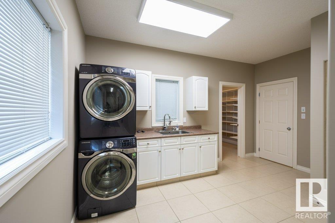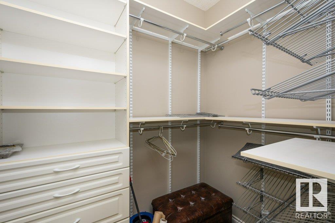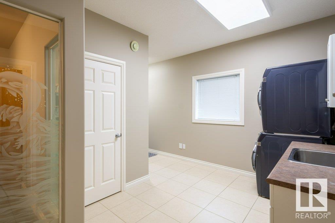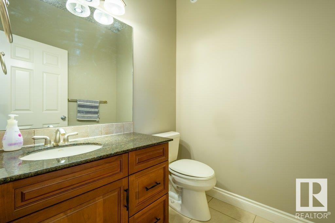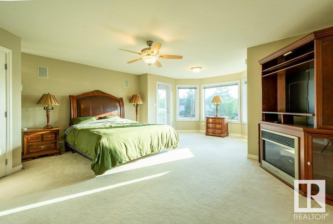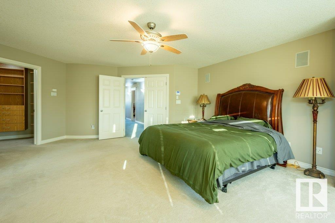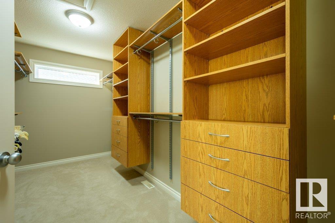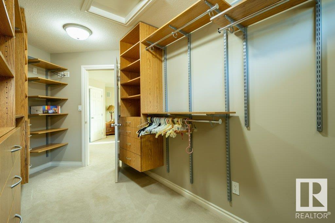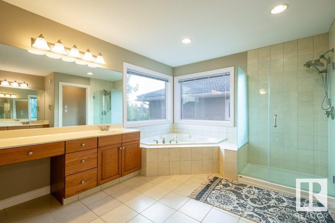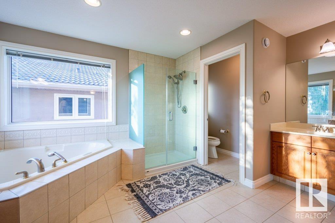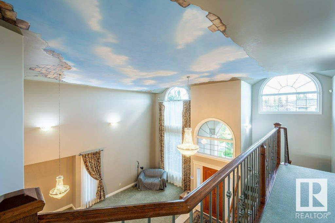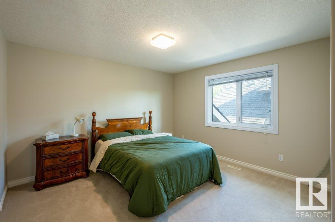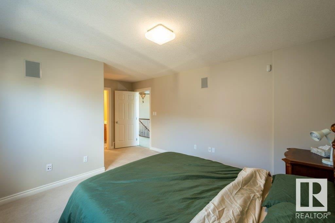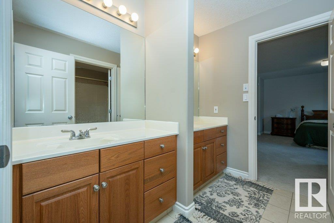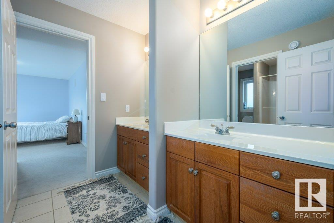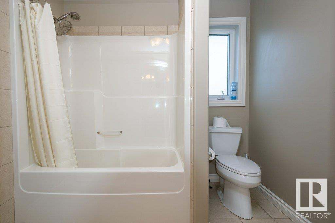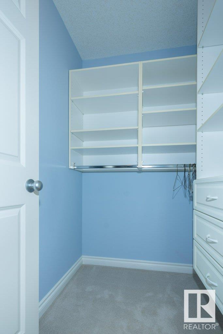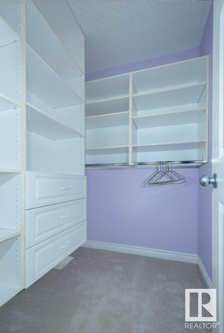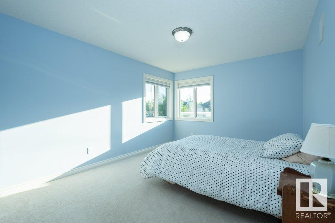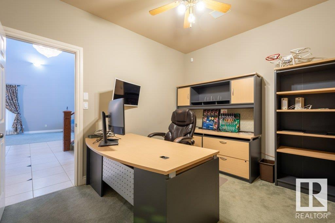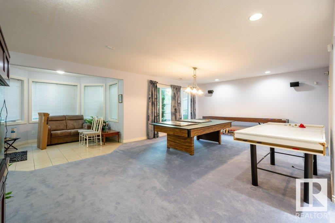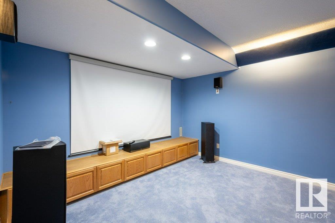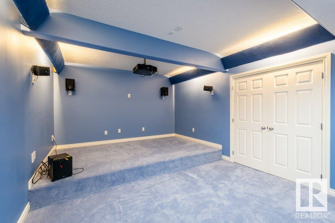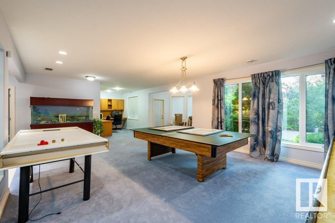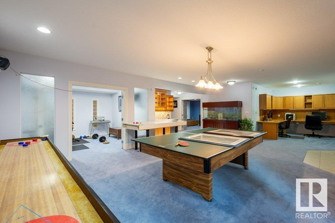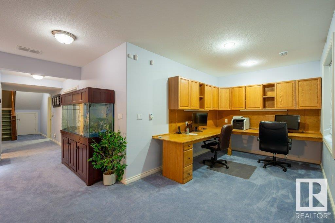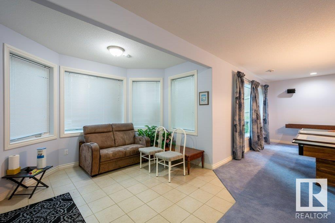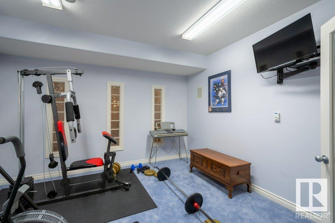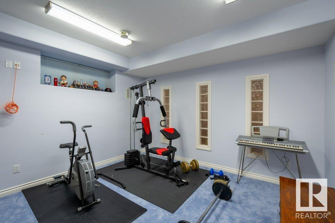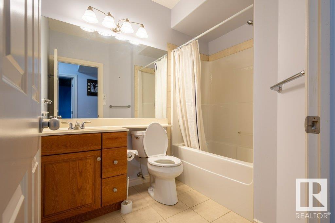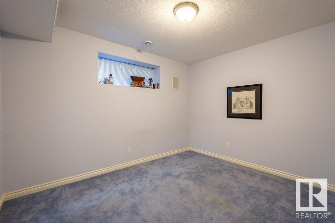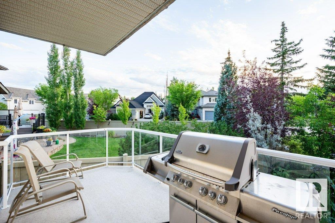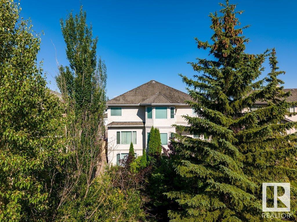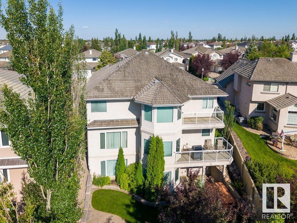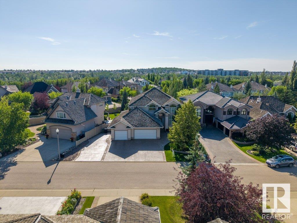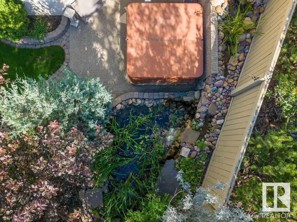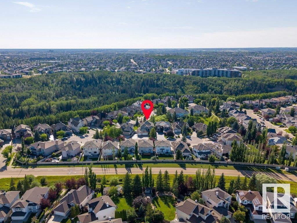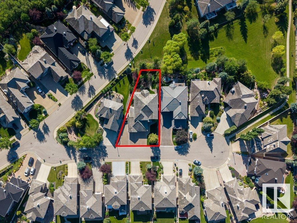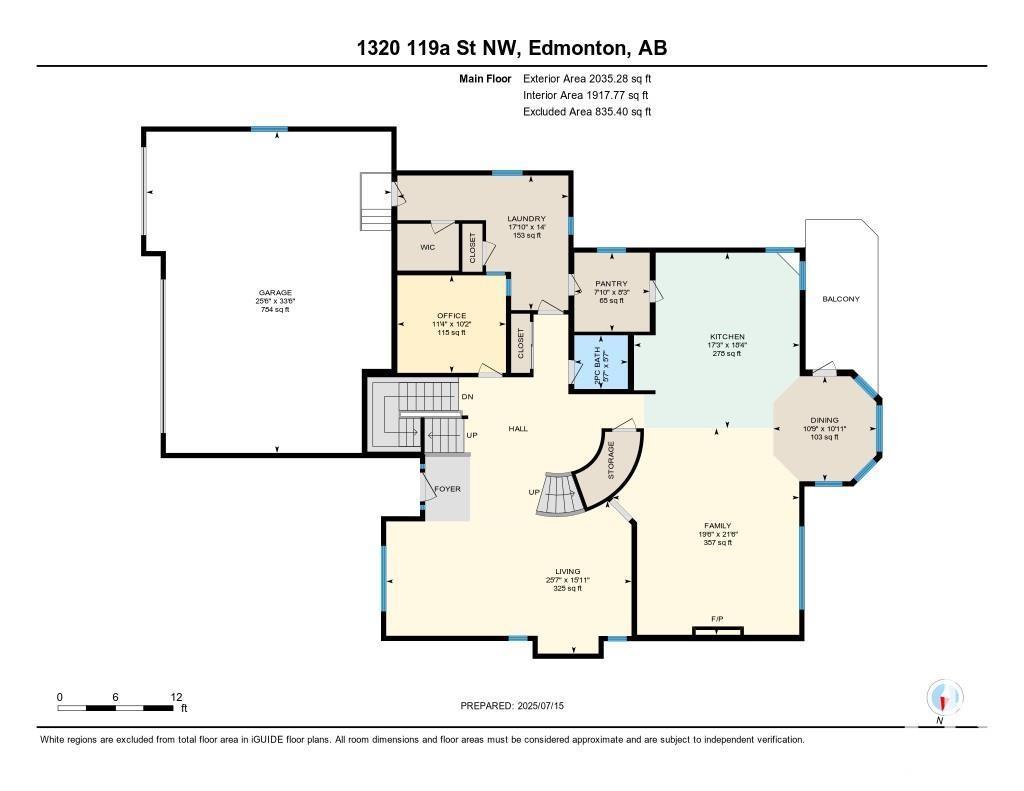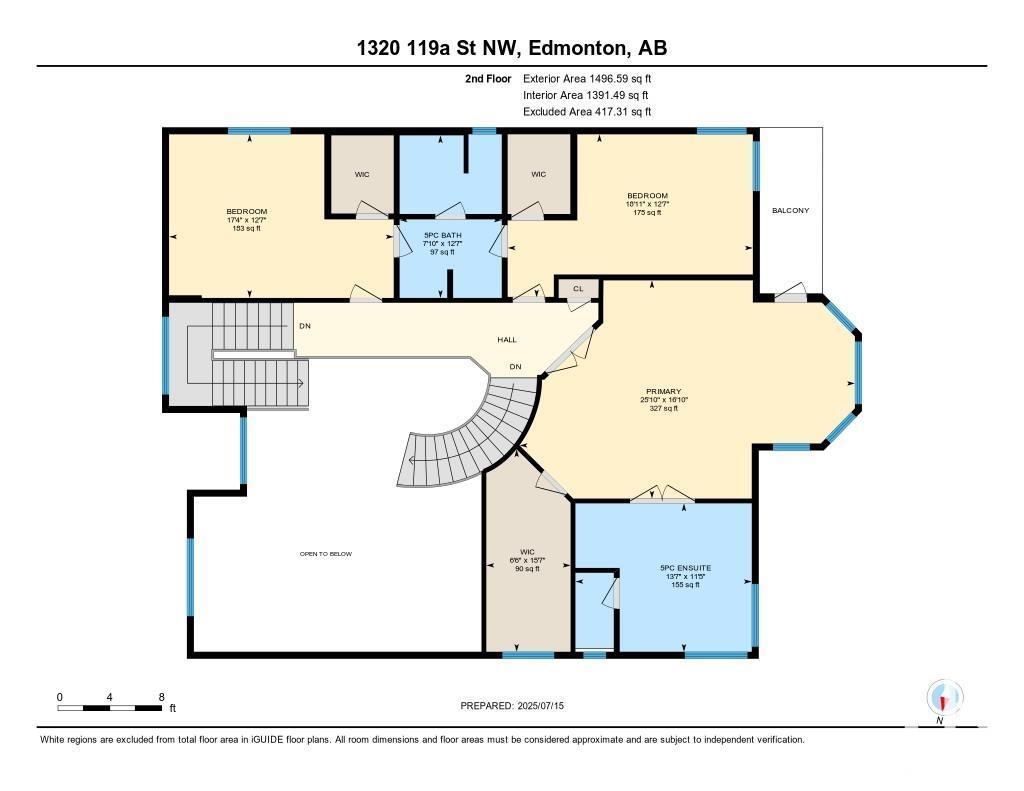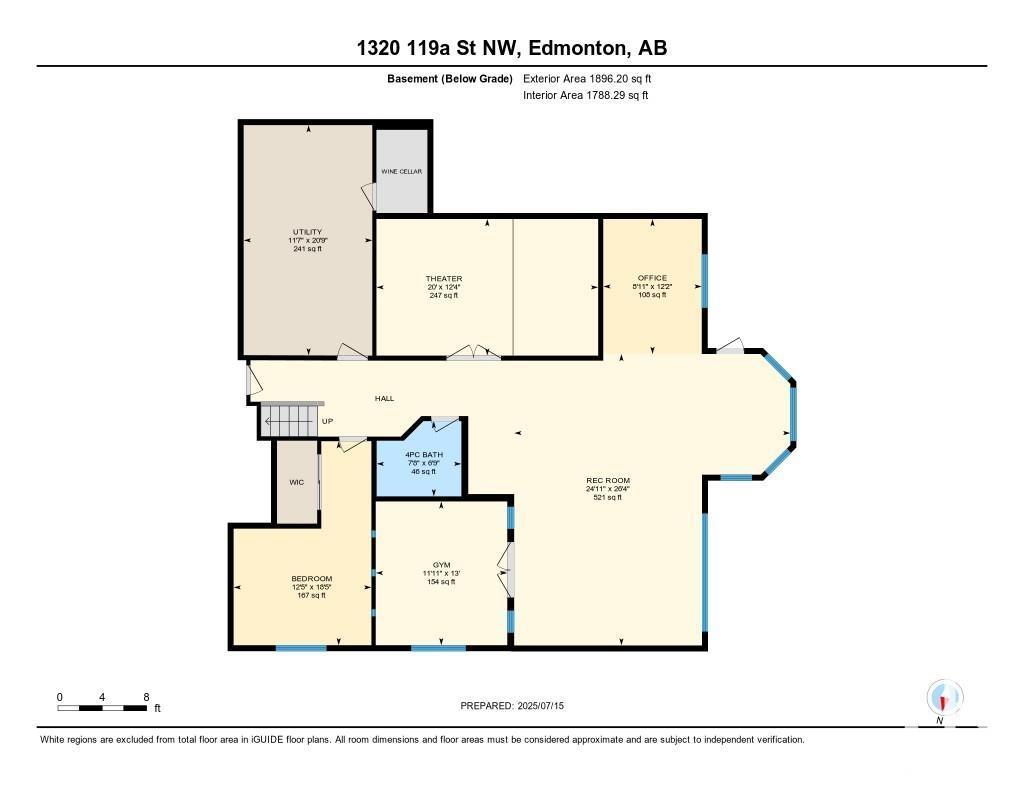4 Bedroom
4 Bathroom
3,532 ft2
Fireplace
Central Air Conditioning
Forced Air, In Floor Heating
$1,280,000
Experience elegance and comfort in this beautifully upgraded 4 Bedroom 3 1/2 bath Brookhollow on the Park home, featuring a professionally landscaped yard with waterfall, stream, and hot tub. The walk-out basement offers in-floor heating, home theatre, gym, wine cellar, and smart home automation with Alexa and SOMFY-controlled drapes. Top-tier security includes Hikvision cameras, full alarm system, and high-res doorbell camera. The oversized heated 3-car garage has built-in cabinets, plus a concrete pad with 50A power for 45-ft RV parking. Chef’s kitchen boasts GE appliances, large island, walk-in pantry, and reverse osmosis water. The spacious primary suite offers a Jacuzzi tub, walk-in shower, and sitting area. Additional features: dual A/C units, LED cabinet lighting, irrigation system, and more.A luxurious blend of style, technology, and comfort—ideally located near transit, LRT, walking paths, and ravine. (id:60626)
Property Details
|
MLS® Number
|
E4448494 |
|
Property Type
|
Single Family |
|
Neigbourhood
|
Twin Brooks |
|
Amenities Near By
|
Golf Course, Playground, Public Transit, Schools, Shopping |
|
Features
|
Treed, Closet Organizers, Built-in Wall Unit |
|
Structure
|
Deck, Patio(s) |
Building
|
Bathroom Total
|
4 |
|
Bedrooms Total
|
4 |
|
Amenities
|
Ceiling - 9ft |
|
Appliances
|
Alarm System, Dishwasher, Dryer, Garage Door Opener Remote(s), Garage Door Opener, Oven - Built-in, Microwave, Refrigerator, Storage Shed, Stove, Washer, Window Coverings |
|
Basement Development
|
Finished |
|
Basement Features
|
Walk Out |
|
Basement Type
|
Full (finished) |
|
Constructed Date
|
2002 |
|
Construction Style Attachment
|
Detached |
|
Cooling Type
|
Central Air Conditioning |
|
Fireplace Fuel
|
Gas |
|
Fireplace Present
|
Yes |
|
Fireplace Type
|
Unknown |
|
Half Bath Total
|
1 |
|
Heating Type
|
Forced Air, In Floor Heating |
|
Stories Total
|
2 |
|
Size Interior
|
3,532 Ft2 |
|
Type
|
House |
Parking
|
Heated Garage
|
|
|
Attached Garage
|
|
Land
|
Acreage
|
No |
|
Fence Type
|
Fence |
|
Land Amenities
|
Golf Course, Playground, Public Transit, Schools, Shopping |
|
Size Irregular
|
758.55 |
|
Size Total
|
758.55 M2 |
|
Size Total Text
|
758.55 M2 |
Rooms
| Level |
Type |
Length |
Width |
Dimensions |
|
Lower Level |
Bedroom 4 |
5.61 m |
3.79 m |
5.61 m x 3.79 m |
|
Lower Level |
Media |
3.76 m |
6.1 m |
3.76 m x 6.1 m |
|
Lower Level |
Recreation Room |
8.02 m |
7.7 m |
8.02 m x 7.7 m |
|
Main Level |
Living Room |
4.85 m |
7.79 m |
4.85 m x 7.79 m |
|
Main Level |
Dining Room |
3.33 m |
3.28 m |
3.33 m x 3.28 m |
|
Main Level |
Kitchen |
5.58 m |
5.26 m |
5.58 m x 5.26 m |
|
Main Level |
Family Room |
6.56 m |
5.94 m |
6.56 m x 5.94 m |
|
Main Level |
Den |
3.1 m |
3.45 m |
3.1 m x 3.45 m |
|
Main Level |
Pantry |
2.51 m |
2.39 m |
2.51 m x 2.39 m |
|
Main Level |
Laundry Room |
4.27 m |
5.43 m |
4.27 m x 5.43 m |
|
Upper Level |
Primary Bedroom |
5.13 m |
7.89 m |
5.13 m x 7.89 m |
|
Upper Level |
Bedroom 2 |
3.85 m |
5.28 m |
3.85 m x 5.28 m |
|
Upper Level |
Bedroom 3 |
3.84 m |
5.77 m |
3.84 m x 5.77 m |

