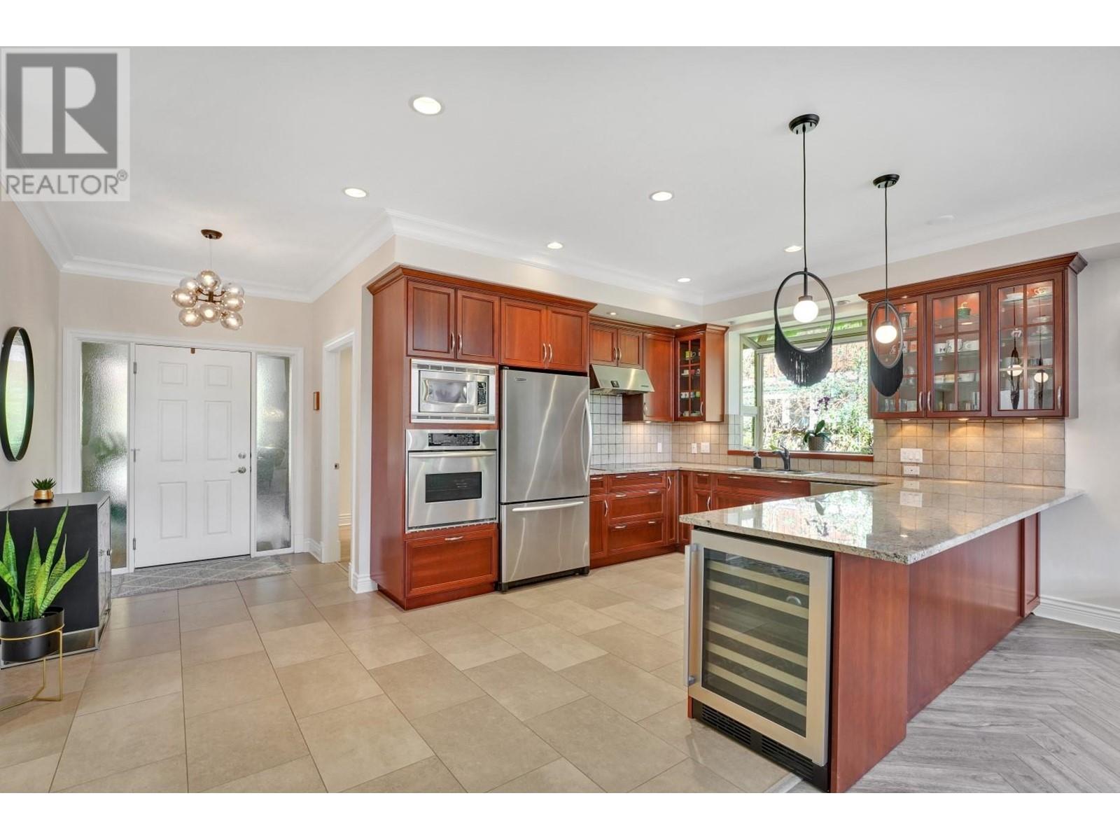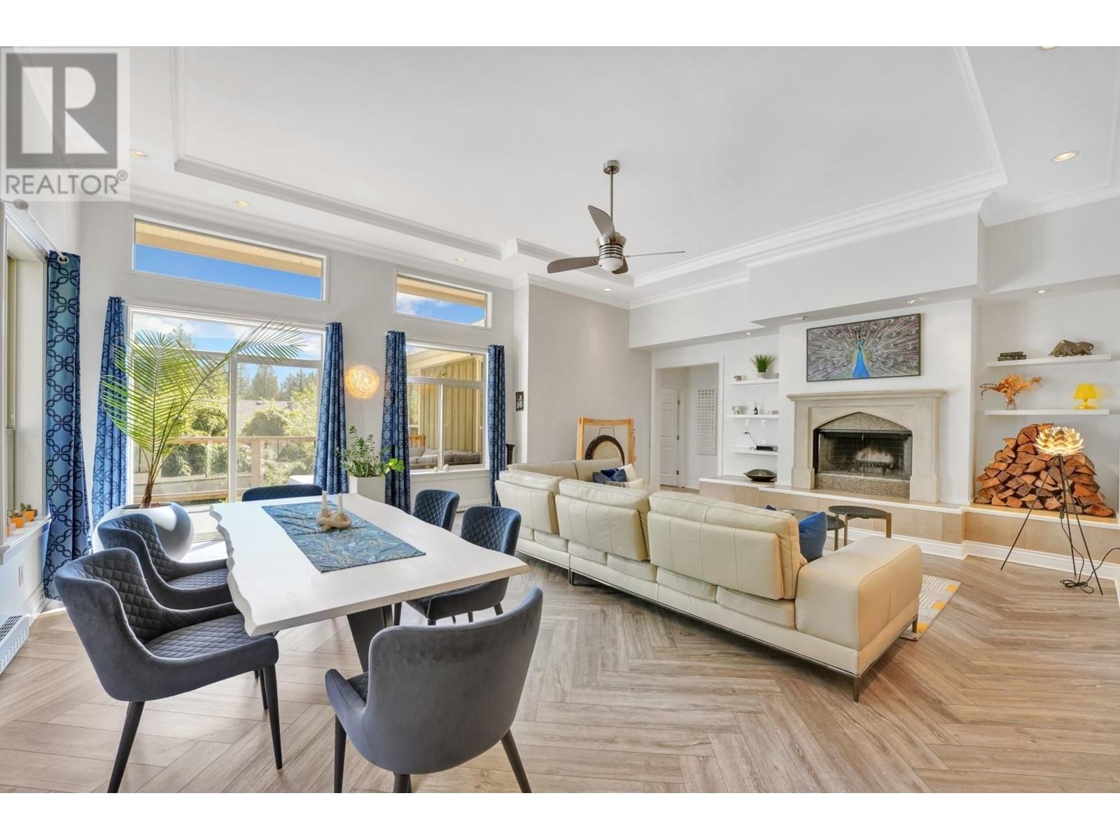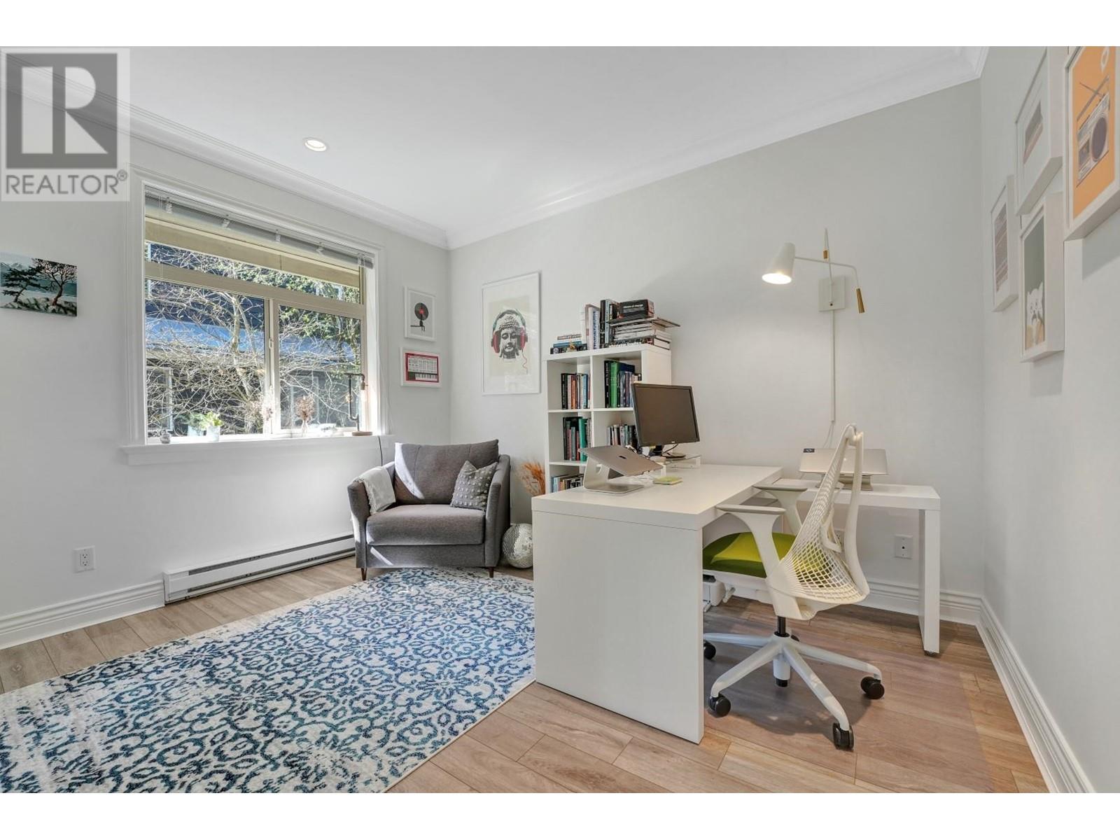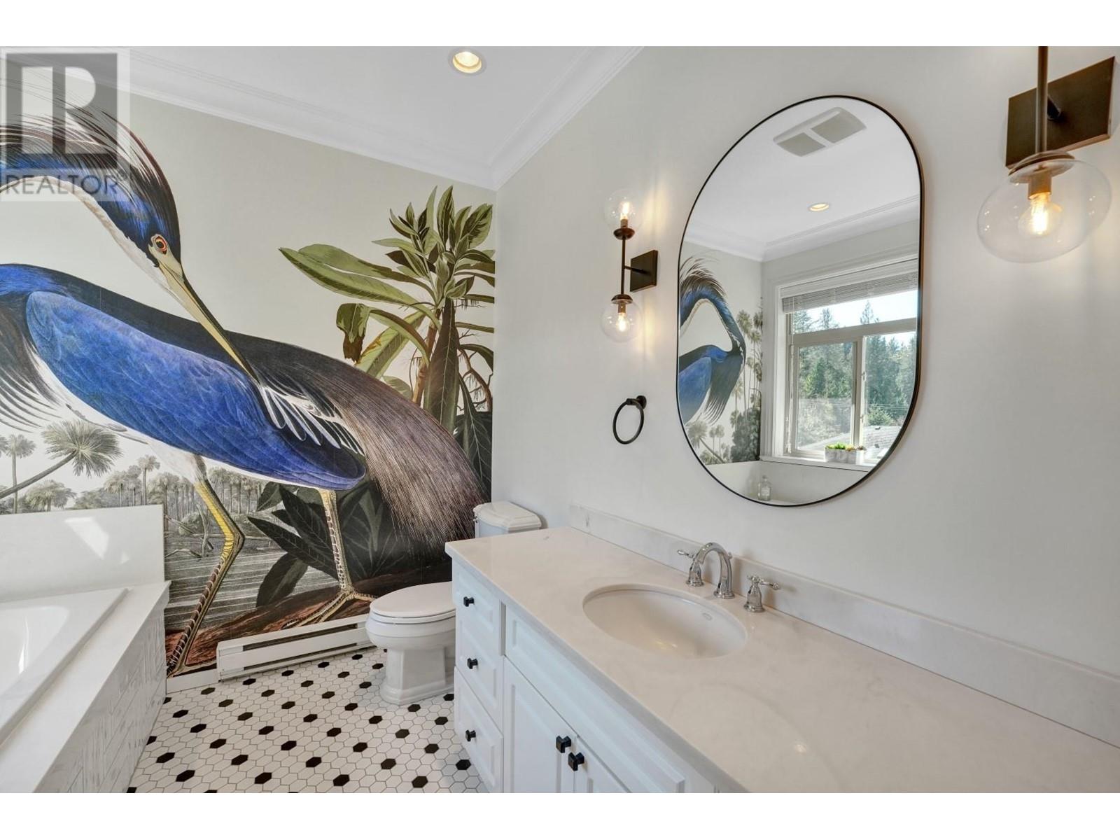5 Bedroom
3 Bathroom
3,330 ft2
2 Level
Fireplace
Baseboard Heaters
$1,648,000
This 4-bed, 3-bath Bowen Island home offers 3,300+ sq.ft. of beautifully planned living on a private 0.25-acre lot. Just minutes from the new Health Centre, Community Centre, and situated on a school route, it offers the perfect balance of privacy and convenience. The open-concept main level features soaring ceilings, a bright and functional kitchen, and a spa-inspired primary suite. The lower level includes a full guest suite with its own kitchen and living area, a spacious office/flex room, and access to a 600 sqft. deck. Surrounded by forest, mountain views, and lush landscaping, the property features garden pathways, upper and lower decks, and an electric cedar barrel sauna for year-round enjoyment. (id:60626)
Property Details
|
MLS® Number
|
R3013304 |
|
Property Type
|
Single Family |
|
Neigbourhood
|
Scarborough |
|
Amenities Near By
|
Marina, Recreation, Shopping |
|
Features
|
Private Setting |
|
Parking Space Total
|
4 |
|
View Type
|
View |
Building
|
Bathroom Total
|
3 |
|
Bedrooms Total
|
5 |
|
Appliances
|
All, Oven - Built-in |
|
Architectural Style
|
2 Level |
|
Basement Development
|
Finished |
|
Basement Features
|
Unknown |
|
Basement Type
|
Unknown (finished) |
|
Constructed Date
|
2006 |
|
Construction Style Attachment
|
Detached |
|
Fire Protection
|
Smoke Detectors |
|
Fireplace Present
|
Yes |
|
Fireplace Total
|
1 |
|
Fixture
|
Drapes/window Coverings |
|
Heating Fuel
|
Electric |
|
Heating Type
|
Baseboard Heaters |
|
Size Interior
|
3,330 Ft2 |
|
Type
|
House |
Parking
Land
|
Acreage
|
No |
|
Land Amenities
|
Marina, Recreation, Shopping |
|
Size Frontage
|
55 Ft |
|
Size Irregular
|
10890 |
|
Size Total
|
10890 Sqft |
|
Size Total Text
|
10890 Sqft |












































