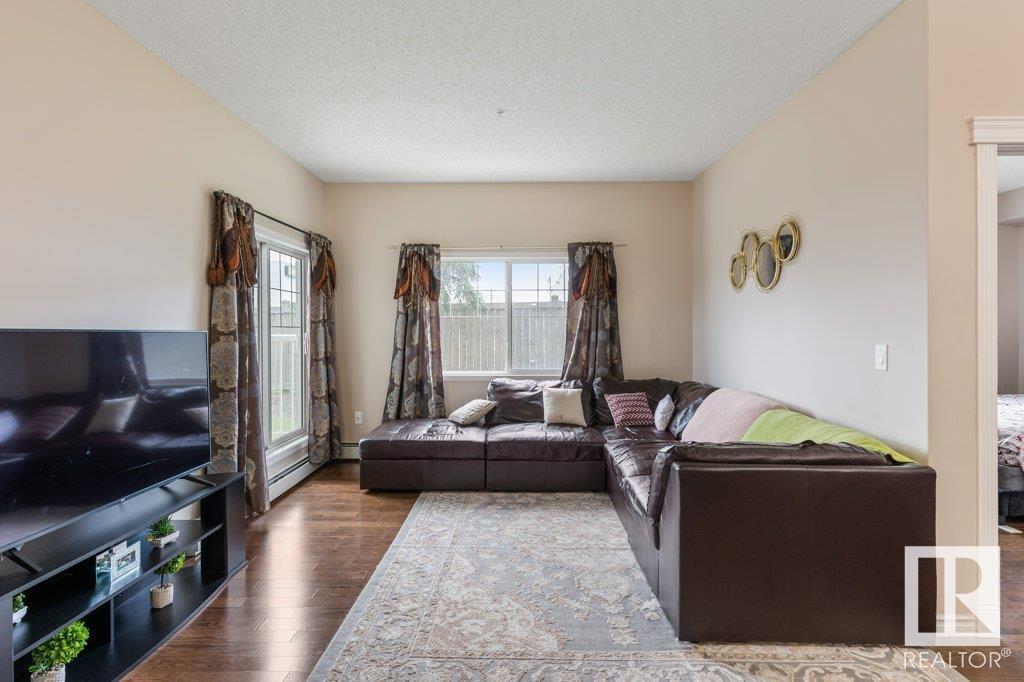#135 16807 100 Av Nw Edmonton, Alberta T5P 4Z6
$209,900Maintenance, Exterior Maintenance, Heat, Insurance, Landscaping, Other, See Remarks, Property Management, Water
$580 Monthly
Maintenance, Exterior Maintenance, Heat, Insurance, Landscaping, Other, See Remarks, Property Management, Water
$580 MonthlyA Rare Original-Owner Gem in Glenwood on the Park! This bright and spacious 2-bedroom + den, 2-bath home offers a welcoming open-concept kitchen, dining, and living area filled with natural light from large windows. The primary suite features a walk-through closet and private 3-piece ensuite, while the second bedroom, den, and 4-piece main bath provide flexible space for guests or a home office. Enjoy the convenience of in-suite laundry and two titled underground stalls—one single, one tandem. The secure, well-managed building includes thoughtful amenities such as an underground car wash, beautifully landscaped grounds, and pristine common areas. Bonus for investors or future planning: currently tenant-occupied with a lease in place until June 2026, offering immediate rental income. Located in West Edmonton with quick access to shopping, transit, and major routes—this is an ideal opportunity you won’t want to miss. (id:60626)
Property Details
| MLS® Number | E4443555 |
| Property Type | Single Family |
| Neigbourhood | Glenwood (Edmonton) |
| Amenities Near By | Playground, Public Transit, Schools, Shopping |
| Features | See Remarks |
Building
| Bathroom Total | 2 |
| Bedrooms Total | 2 |
| Appliances | Dishwasher, Dryer, Microwave, Refrigerator, Stove, Washer |
| Basement Type | None |
| Constructed Date | 2004 |
| Heating Type | Baseboard Heaters |
| Size Interior | 963 Ft2 |
| Type | Apartment |
Parking
| Heated Garage | |
| Underground |
Land
| Acreage | No |
| Land Amenities | Playground, Public Transit, Schools, Shopping |
| Size Irregular | 63.07 |
| Size Total | 63.07 M2 |
| Size Total Text | 63.07 M2 |
Rooms
| Level | Type | Length | Width | Dimensions |
|---|---|---|---|---|
| Main Level | Living Room | 5.99 m | 3.67 m | 5.99 m x 3.67 m |
| Main Level | Dining Room | 4.14 m | 3.17 m | 4.14 m x 3.17 m |
| Main Level | Kitchen | 2.62 m | 3.04 m | 2.62 m x 3.04 m |
| Main Level | Den | 3.65 m | 2.31 m | 3.65 m x 2.31 m |
| Main Level | Primary Bedroom | 3.49 m | 3.67 m | 3.49 m x 3.67 m |
| Main Level | Bedroom 2 | 2.75 m | 3.46 m | 2.75 m x 3.46 m |
Contact Us
Contact us for more information























