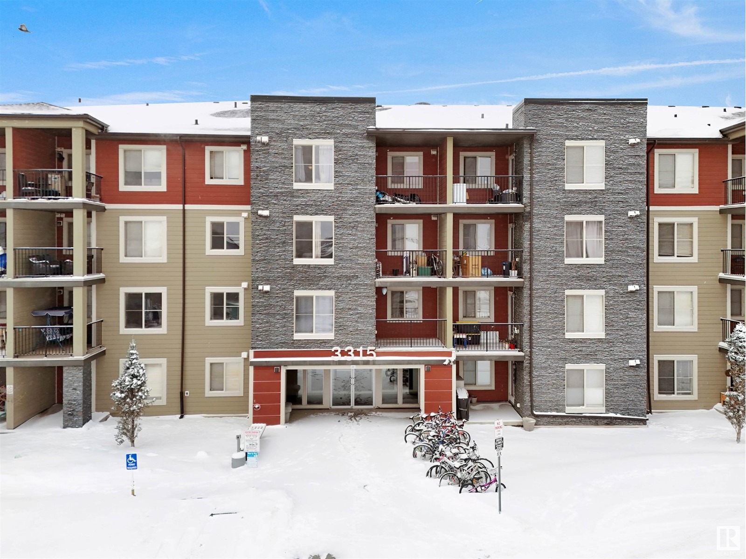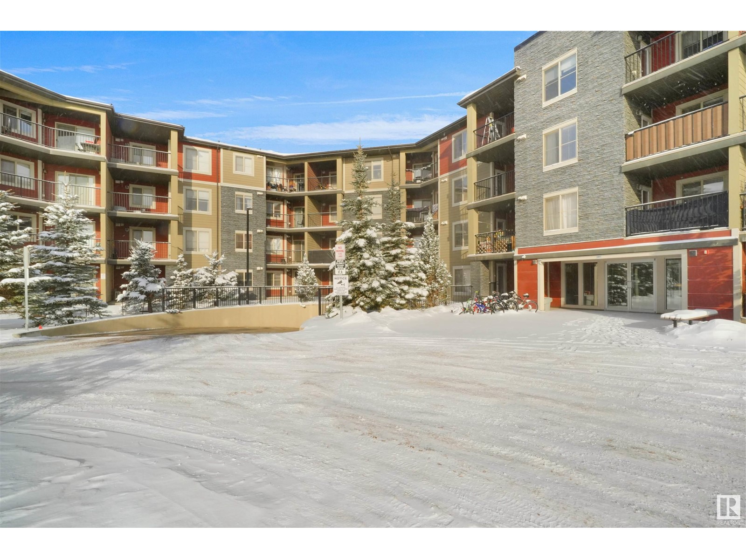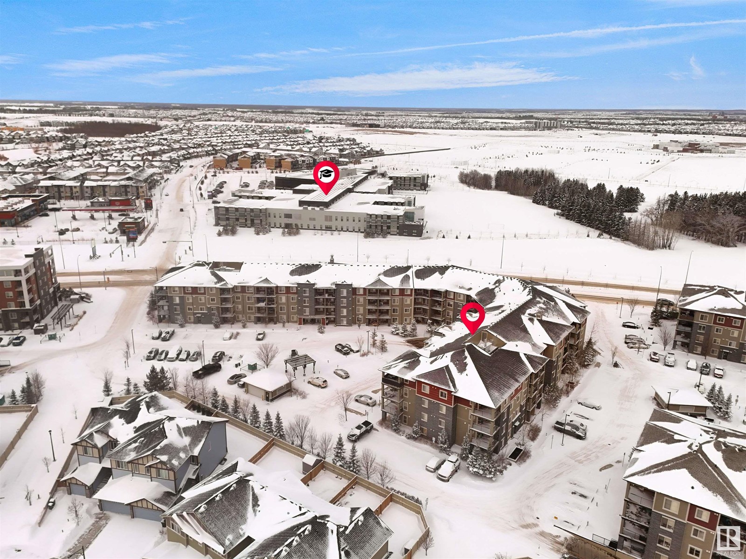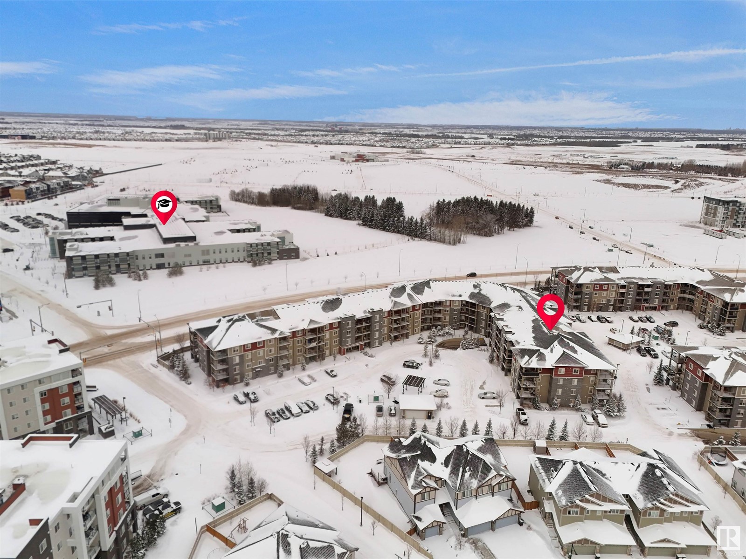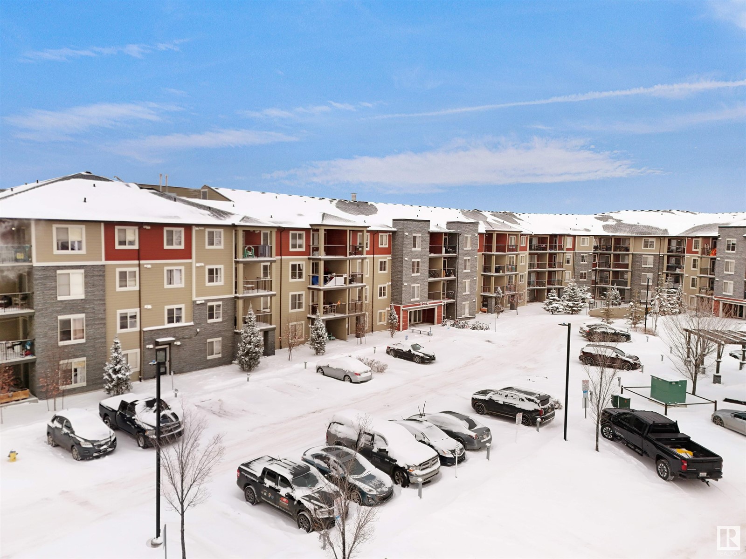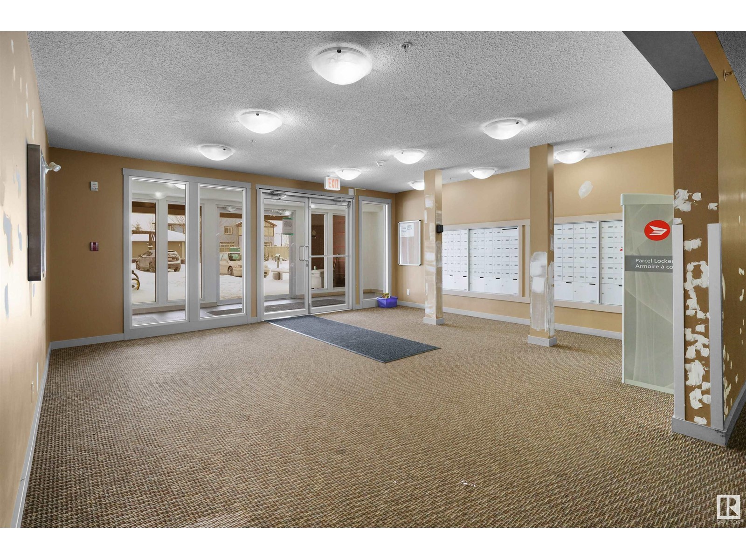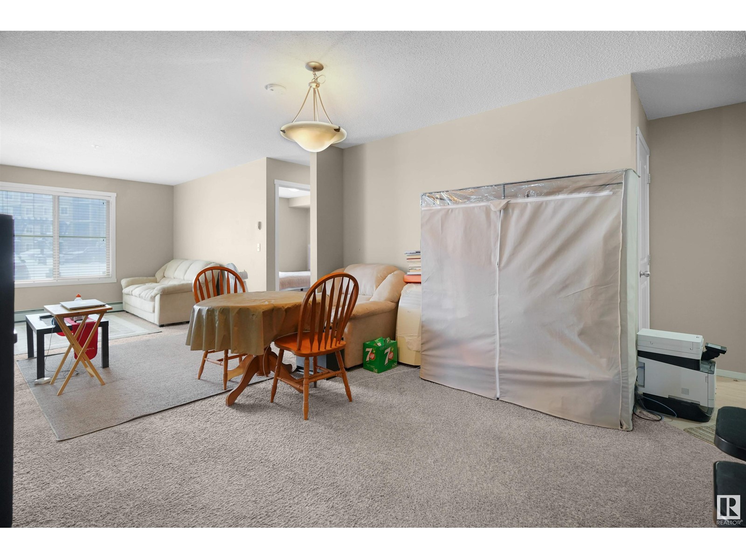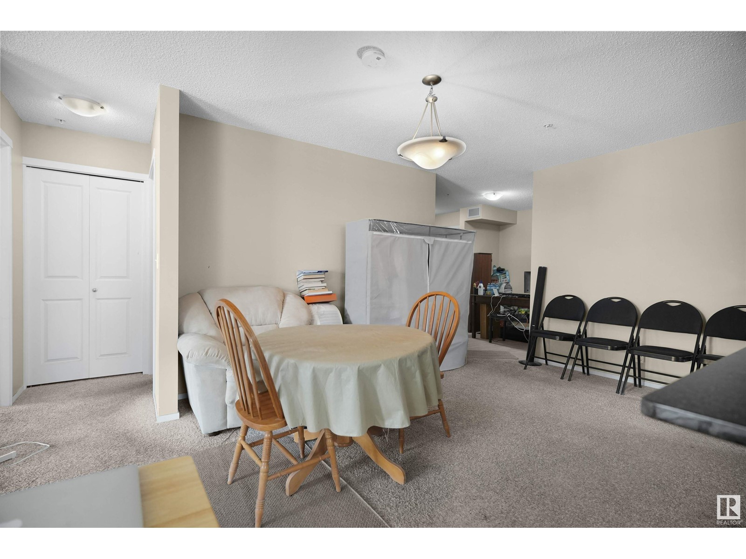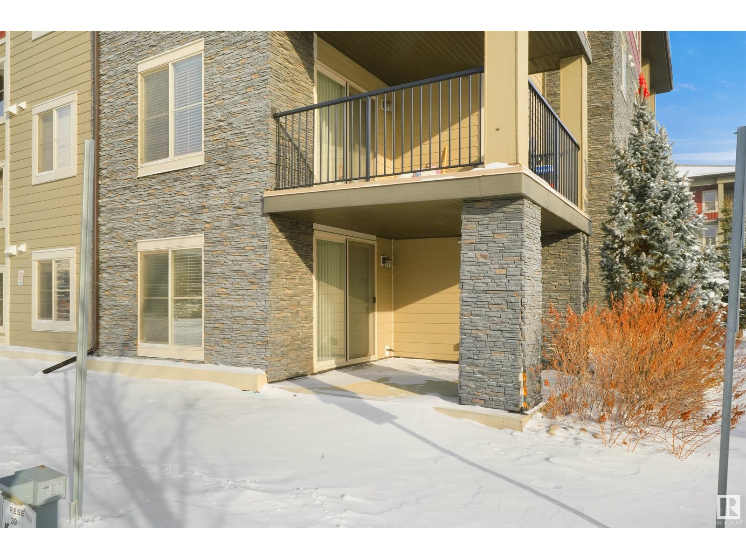#136 3315 James Mowatt Tr Sw Edmonton, Alberta T6W 3L9
$229,900Maintenance, Exterior Maintenance, Heat, Insurance, Landscaping, Property Management, Other, See Remarks
$470.64 Monthly
Maintenance, Exterior Maintenance, Heat, Insurance, Landscaping, Property Management, Other, See Remarks
$470.64 MonthlyWelcome to Heritage Valley Station in Allard! This bright and spacious 2-bedroom condo with a versatile office space is ideal for first-time buyers, savvy investors, or those looking to downsize. The open-concept design features a welcoming foyer leading to a functional office nook. A fully equipped kitchen boasts SS appliances, ample cabinetry and a large island, seamlessly connecting to a light-filled dining and living area with patio access. The primary bedroom offers a 3-pc ensuite and a WI closet, while the second bedroom has convenient access to a 4-pc bath. Enjoy the convenience of in-suite laundry and two titled parking stalls — one heated underground and one surface. Located near restaurants, shopping, grocery stores, schools and with easy access to HWY 2, the Outlet Mall, and the airport. Don't miss out on this fantastic opportunity! (id:60626)
Property Details
| MLS® Number | E4420294 |
| Property Type | Single Family |
| Neigbourhood | Allard |
| Amenities Near By | Airport, Playground, Public Transit, Shopping |
| Features | See Remarks |
| Parking Space Total | 2 |
| Structure | Porch |
Building
| Bathroom Total | 2 |
| Bedrooms Total | 2 |
| Appliances | Dishwasher, Dryer, Microwave Range Hood Combo, Refrigerator, Stove, Washer |
| Basement Type | None |
| Constructed Date | 2016 |
| Fire Protection | Smoke Detectors |
| Heating Type | Baseboard Heaters |
| Size Interior | 966 Ft2 |
| Type | Apartment |
Parking
| Heated Garage | |
| Stall | |
| Underground |
Land
| Acreage | No |
| Land Amenities | Airport, Playground, Public Transit, Shopping |
| Size Irregular | 88.78 |
| Size Total | 88.78 M2 |
| Size Total Text | 88.78 M2 |
Rooms
| Level | Type | Length | Width | Dimensions |
|---|---|---|---|---|
| Main Level | Living Room | 3.6m x 4.3m | ||
| Main Level | Dining Room | 3.7m x 4.0m | ||
| Main Level | Kitchen | 2.3m x 3.9m | ||
| Main Level | Primary Bedroom | 3.8m x 3.4m | ||
| Main Level | Bedroom 2 | 3.1m x 3.5m | ||
| Main Level | Office | 2.2m x 3.3m | ||
| Main Level | Laundry Room | 2.7m x 1.2m |
Contact Us
Contact us for more information

