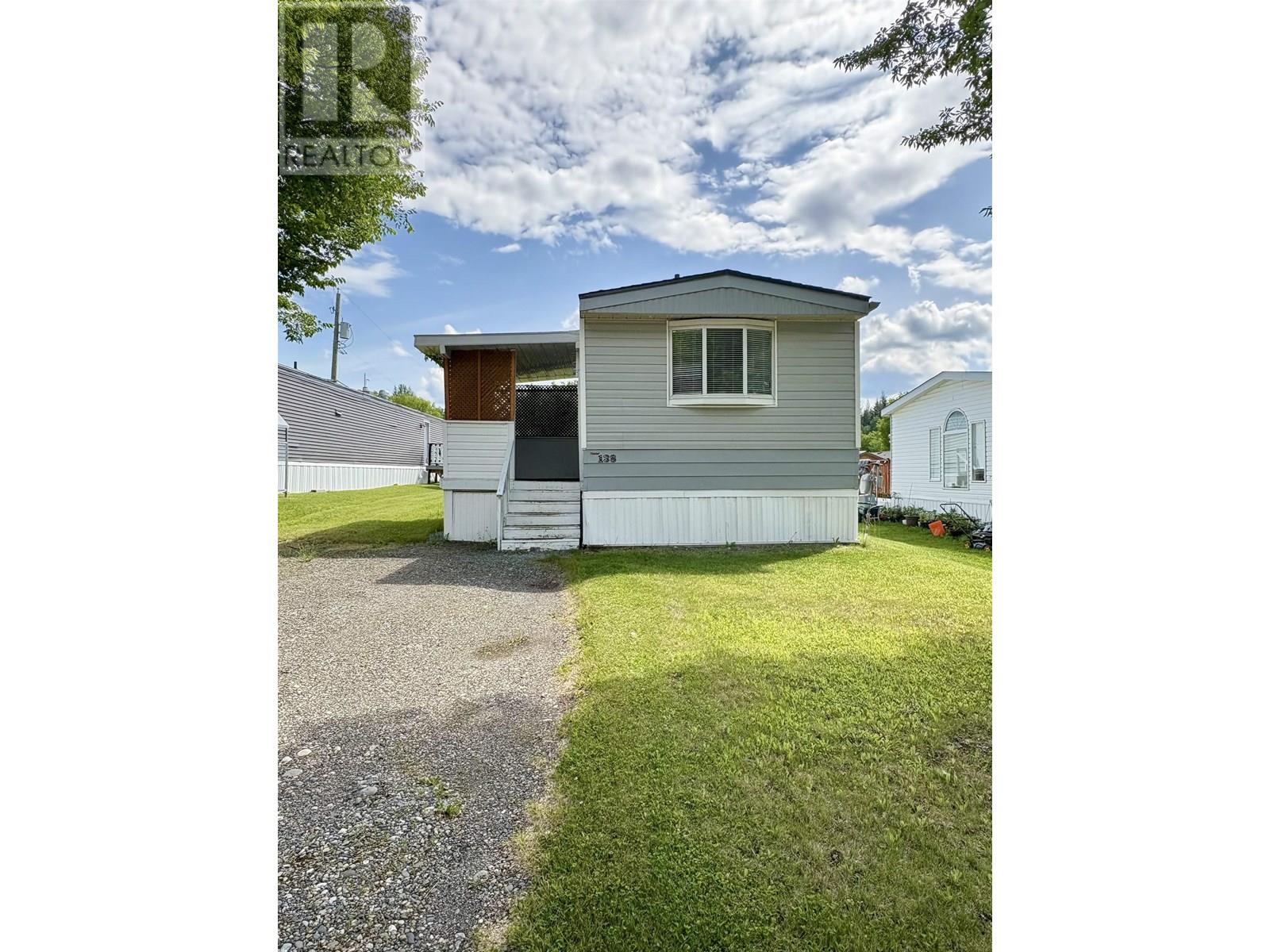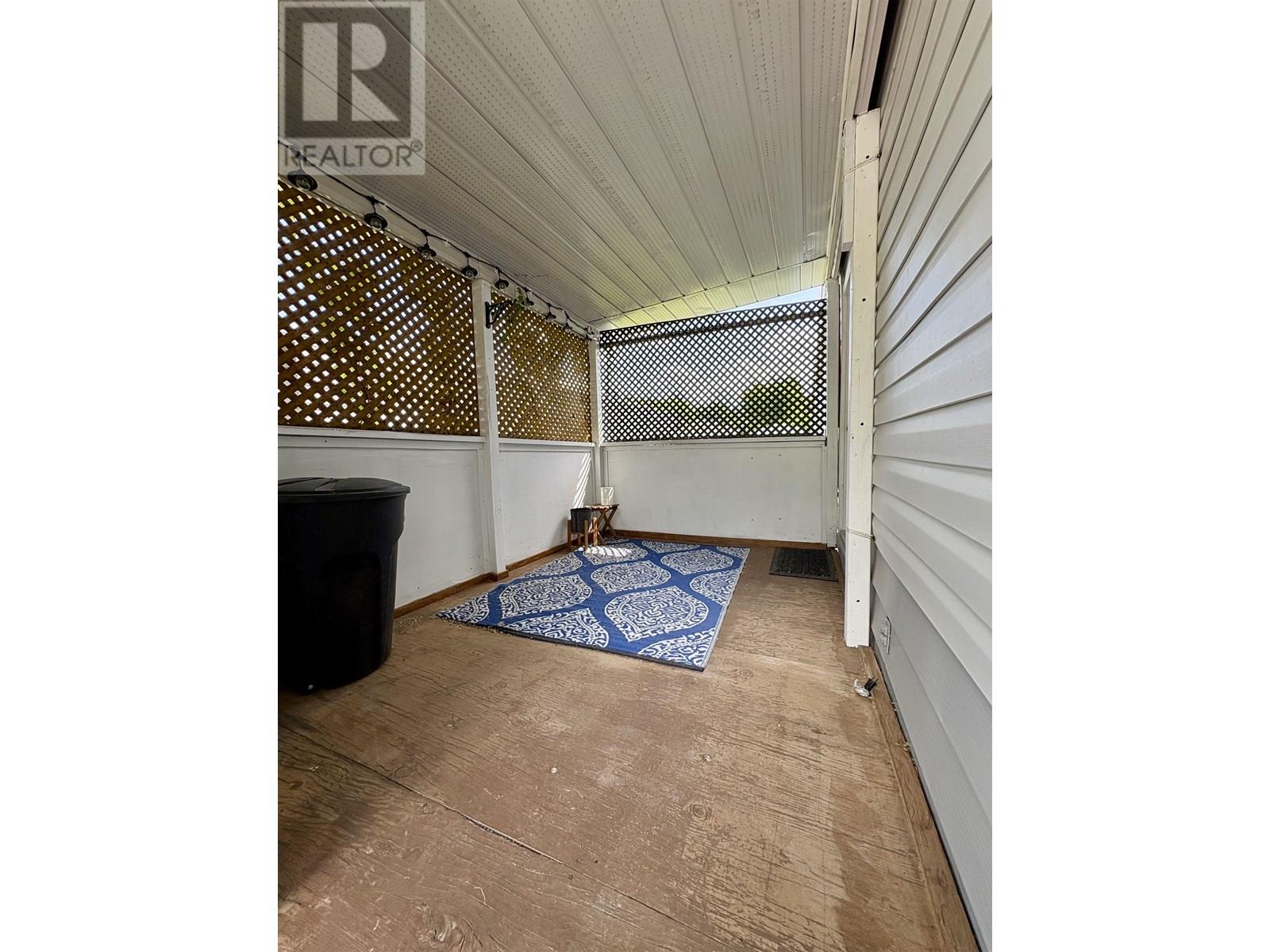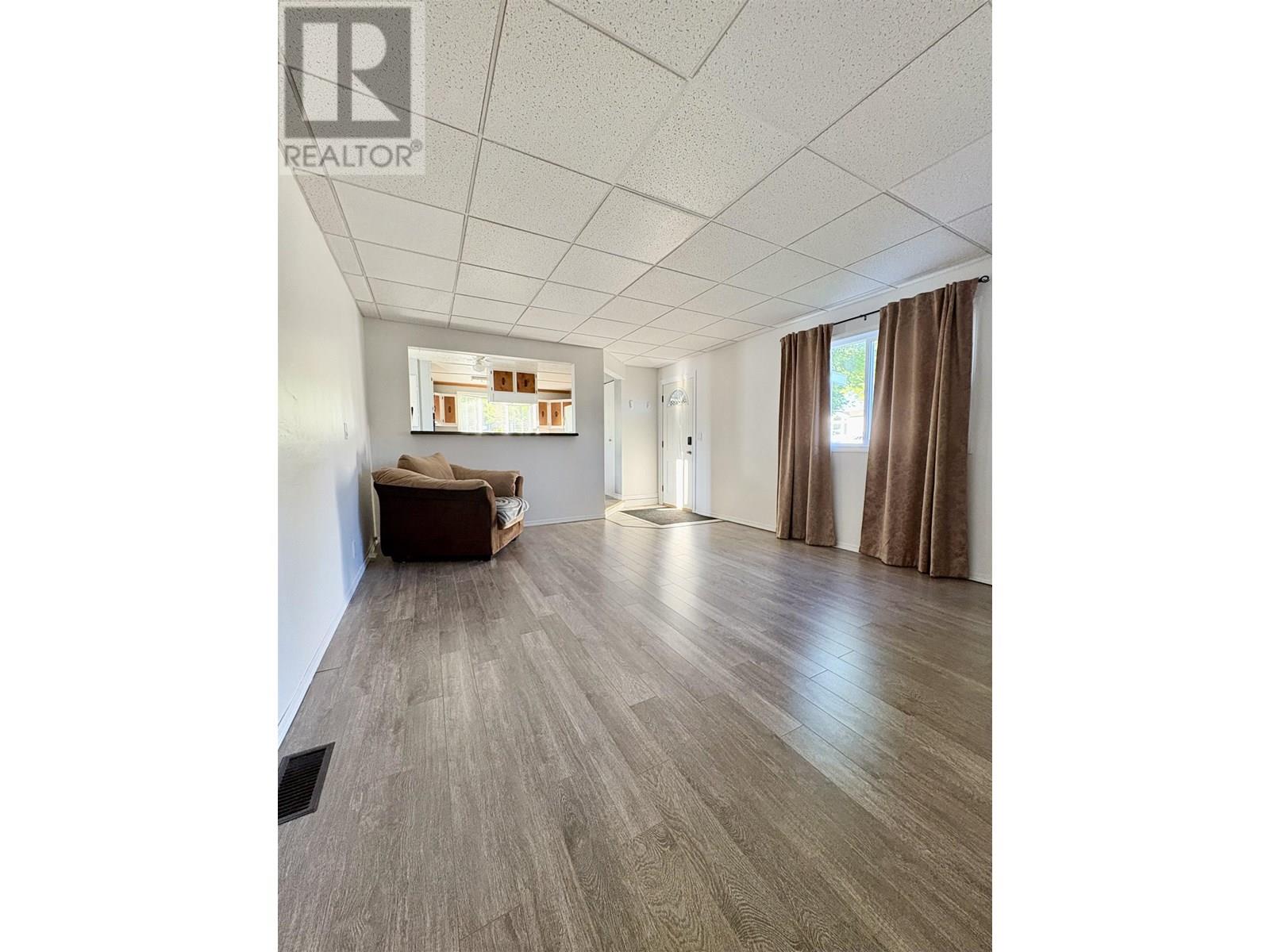3 Bedroom
1 Bathroom
924 ft2
Forced Air
$119,500
* PREC - Personal Real Estate Corporation. Welcome to Inverness Mobile Estates - a highly sought-after community! This well-maintained 3-bedroom, 1-bath home is move-in ready with updates including new siding, plumbing, flooring, and windows. The spacious kitchen features ample cabinetry, counter space, and a pantry. The primary bedroom offers a cheater door to the full bath, while two additional bedrooms are perfect for kids, an office, or extra storage. Enjoy the covered deck and handy storage shed. Quick possession available. One cat or dog allowed (max 15" tall). Park approval required. Cozy, comfortable, and a place you'll be proud to call home! All msmts are approx. & all info to be verified by buyer if deemed important. (id:60626)
Property Details
|
MLS® Number
|
R3022449 |
|
Property Type
|
Single Family |
Building
|
Bathroom Total
|
1 |
|
Bedrooms Total
|
3 |
|
Basement Type
|
None |
|
Constructed Date
|
1980 |
|
Construction Style Attachment
|
Detached |
|
Construction Style Other
|
Manufactured |
|
Exterior Finish
|
Vinyl Siding |
|
Foundation Type
|
Unknown |
|
Heating Fuel
|
Natural Gas |
|
Heating Type
|
Forced Air |
|
Roof Material
|
Asphalt Shingle |
|
Roof Style
|
Conventional |
|
Stories Total
|
1 |
|
Size Interior
|
924 Ft2 |
|
Type
|
Manufactured Home/mobile |
|
Utility Water
|
Municipal Water |
Parking
Land
Rooms
| Level |
Type |
Length |
Width |
Dimensions |
|
Main Level |
Kitchen |
12 ft ,7 in |
7 ft ,9 in |
12 ft ,7 in x 7 ft ,9 in |
|
Main Level |
Living Room |
15 ft |
12 ft ,5 in |
15 ft x 12 ft ,5 in |
|
Main Level |
Dining Room |
7 ft ,6 in |
5 ft ,7 in |
7 ft ,6 in x 5 ft ,7 in |
|
Main Level |
Primary Bedroom |
11 ft ,2 in |
9 ft ,9 in |
11 ft ,2 in x 9 ft ,9 in |
|
Main Level |
Bedroom 2 |
7 ft ,4 in |
6 ft ,5 in |
7 ft ,4 in x 6 ft ,5 in |
|
Main Level |
Bedroom 3 |
7 ft ,3 in |
6 ft ,6 in |
7 ft ,3 in x 6 ft ,6 in |


















