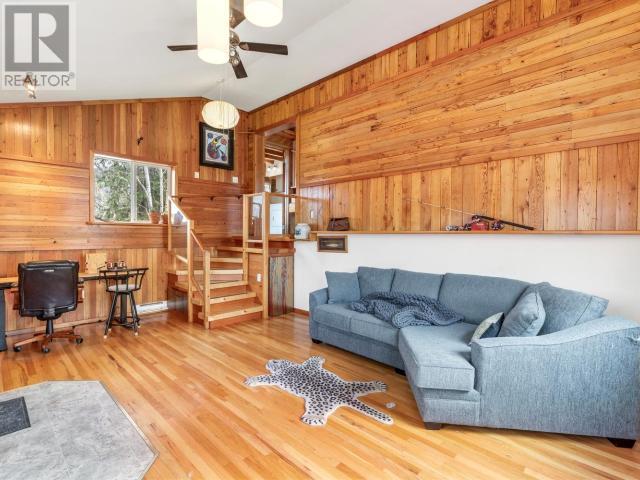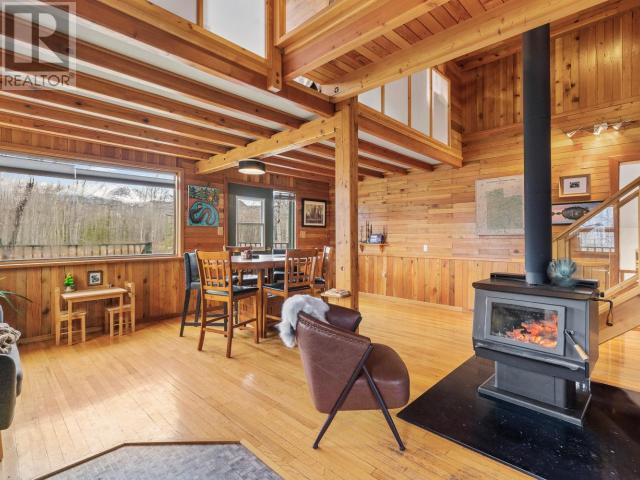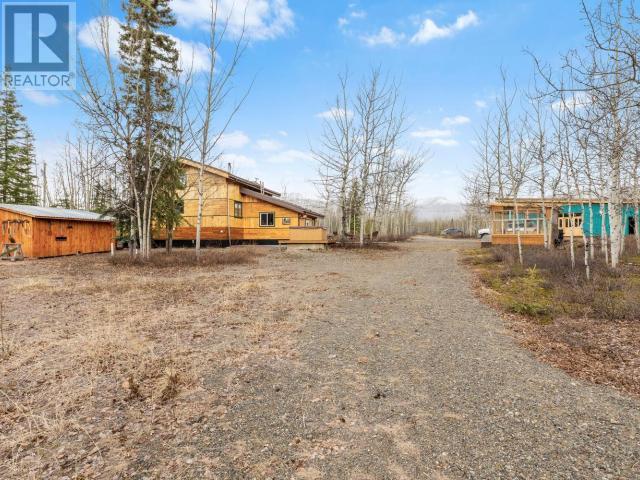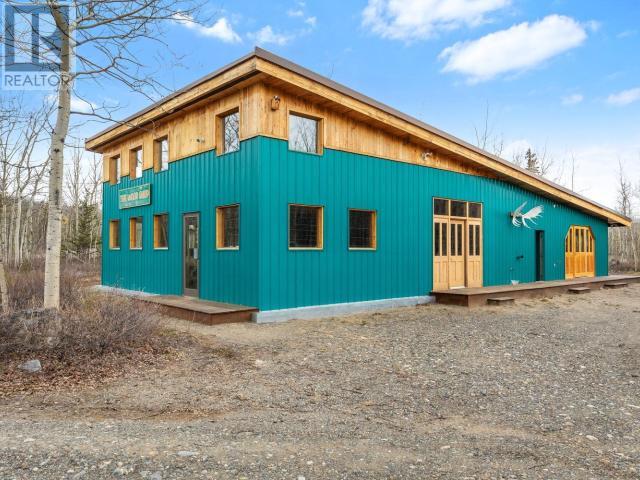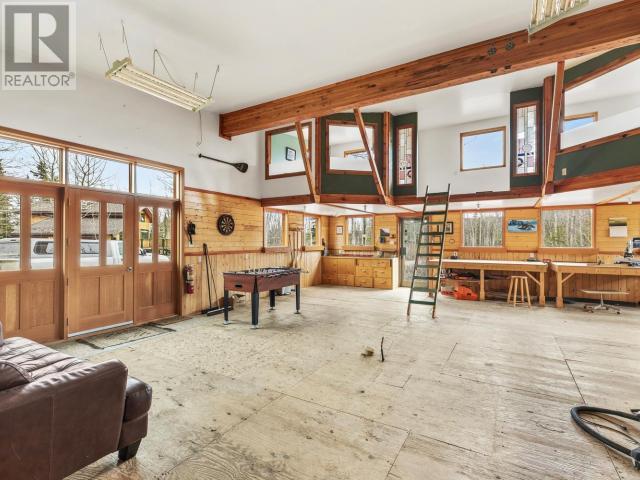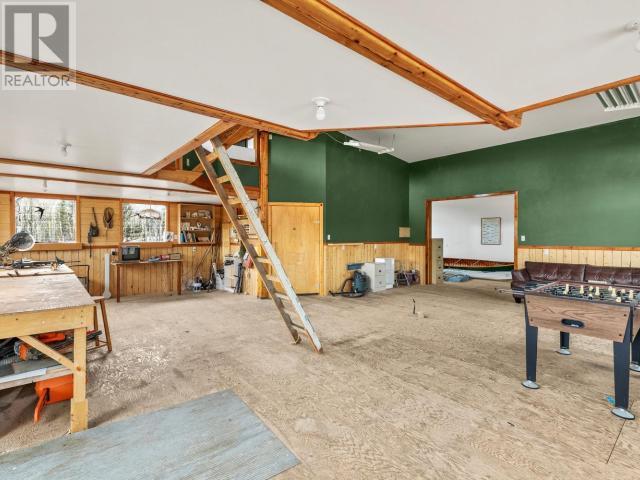2 Bedroom
1 Bathroom
1,329 ft2
Fireplace
Acreage
$799,000
Tucked away on 5.6 acres in Grizzly Valley South, this charming chalet-style home and massive 32' x 64'9" workshop are a country dream come true! Just 35 minutes from town, the 2-bedroom + office/den, 1-bath home is full of character, featuring beautiful reclaimed fir, oak, cedar, and pine throughout the home. Sip your morning coffee on the huge deck, soak in the hot tub, or tinker away in the sun-filled workshop - perfect for woodworking or even a future second home. With a drilled well, approved septic, greenhouse, firepit, and more, everything you need for a peaceful rural lifestyle is ready and waiting! (id:60626)
Property Details
|
MLS® Number
|
16438 |
|
Property Type
|
Single Family |
|
Storage Type
|
Storage Shed |
|
Structure
|
Patio(s), Deck |
Building
|
Bathroom Total
|
1 |
|
Bedrooms Total
|
2 |
|
Appliances
|
Refrigerator, Washer, Dishwasher, Dryer |
|
Constructed Date
|
1997 |
|
Construction Style Attachment
|
Detached |
|
Fireplace Fuel
|
Wood |
|
Fireplace Present
|
Yes |
|
Fireplace Type
|
Conventional |
|
Fixture
|
Drapes/window Coverings |
|
Size Interior
|
1,329 Ft2 |
|
Type
|
House |
Land
|
Acreage
|
Yes |
|
Size Irregular
|
5.60 |
|
Size Total
|
5.6 Ac |
|
Size Total Text
|
5.6 Ac |
Rooms
| Level |
Type |
Length |
Width |
Dimensions |
|
Above |
Primary Bedroom |
9 ft ,2 in |
15 ft ,7 in |
9 ft ,2 in x 15 ft ,7 in |
|
Above |
Bedroom |
9 ft ,1 in |
7 ft ,6 in |
9 ft ,1 in x 7 ft ,6 in |
|
Above |
Den |
9 ft ,1 in |
7 ft ,5 in |
9 ft ,1 in x 7 ft ,5 in |
|
Basement |
Family Room |
20 ft ,4 in |
14 ft ,5 in |
20 ft ,4 in x 14 ft ,5 in |
|
Main Level |
Living Room |
12 ft |
19 ft ,5 in |
12 ft x 19 ft ,5 in |
|
Main Level |
Dining Room |
8 ft ,4 in |
19 ft ,5 in |
8 ft ,4 in x 19 ft ,5 in |
|
Main Level |
Kitchen |
9 ft ,5 in |
11 ft ,6 in |
9 ft ,5 in x 11 ft ,6 in |
|
Main Level |
3pc Bathroom |
|
|
Measurements not available |





