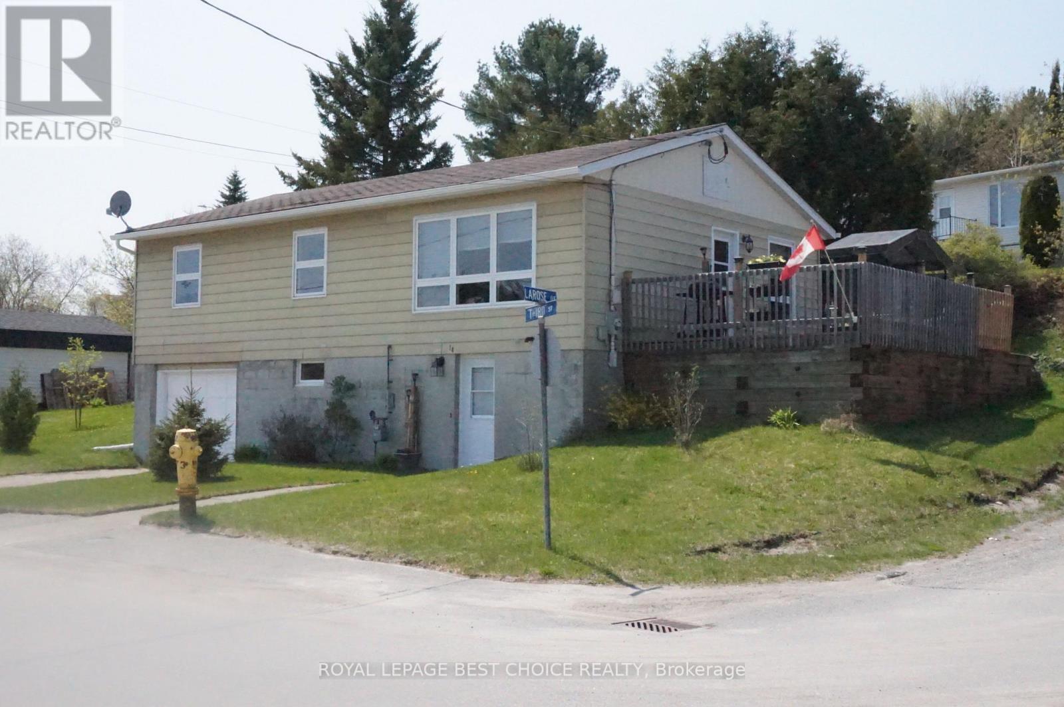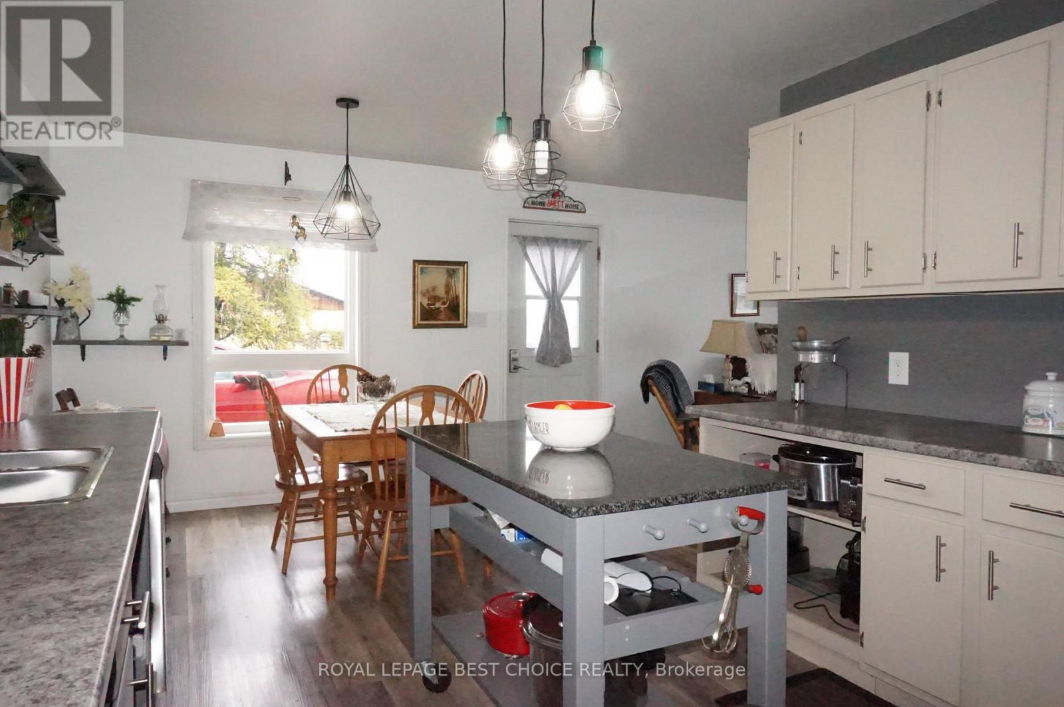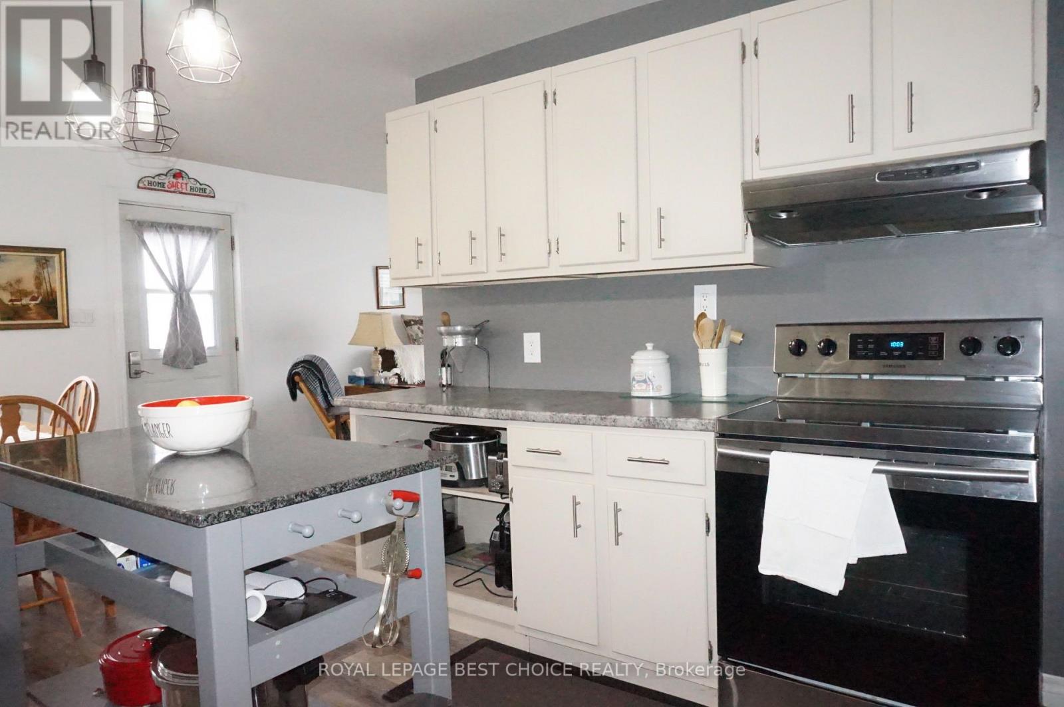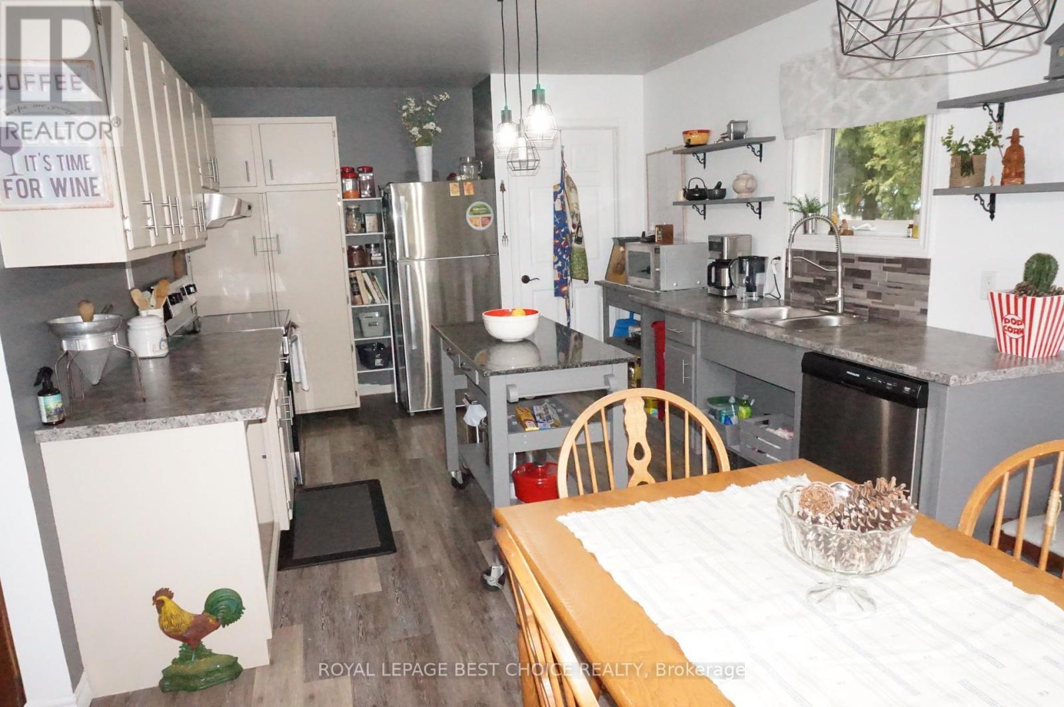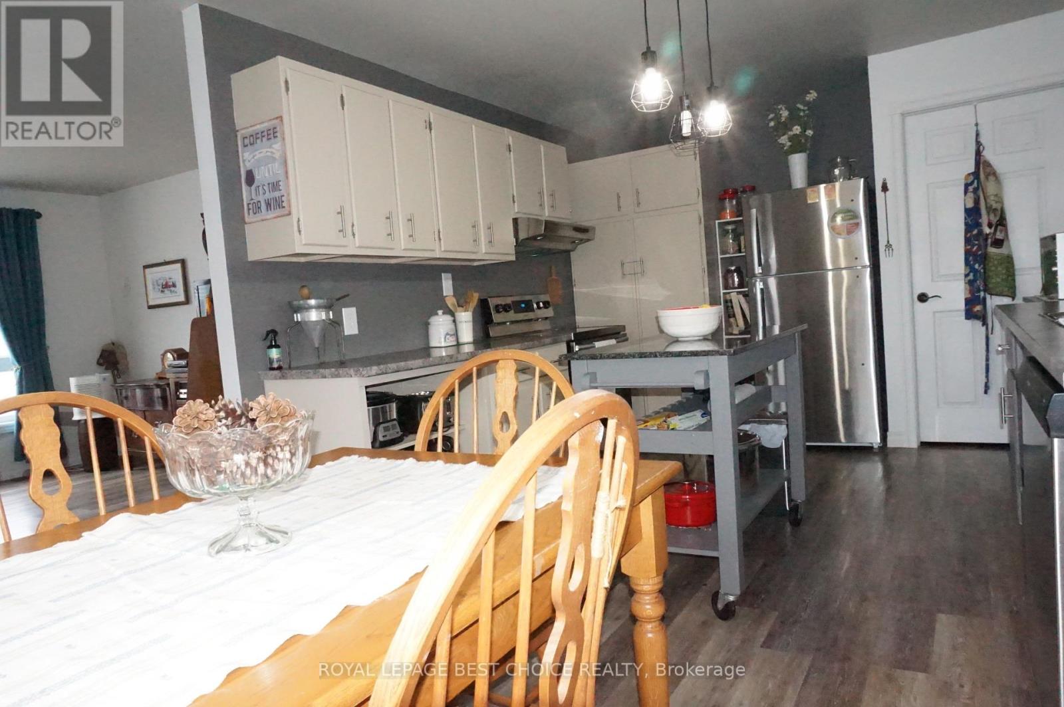3 Bedroom
1 Bathroom
700 - 1,100 ft2
Bungalow
Forced Air
$249,000
Open to offers! Discover this charming 3-bedroom raised bungalow, a true "Cozy Corner Gem" located on a desirable corner lot in a peaceful Cobalt neighborhood. From your windows, enjoy picturesque views of our quaint town inside, to a beautifully updated kitchen, perfect for preparing your favorite meals. The main floor features easy-to-maintain, carpet-free living. This home also includes the convenience of an attached garage and a paved driveway. The unfinished basement, with its high ceilings and a man door providing street-level access, offers incredible potential to customize your ideal rec room, home office, or workshop. Stay comfortable year-round with efficient gas heat. Don't miss this opportunity to own a wonderful home! Heat 754.84 yr, Hydro 1171.41 yr. MPAC 301step (id:60626)
Property Details
|
MLS® Number
|
T12120482 |
|
Property Type
|
Single Family |
|
Community Name
|
Cobalt |
|
Amenities Near By
|
Public Transit |
|
Community Features
|
School Bus |
|
Features
|
Carpet Free |
|
Parking Space Total
|
3 |
|
View Type
|
View |
Building
|
Bathroom Total
|
1 |
|
Bedrooms Above Ground
|
3 |
|
Bedrooms Total
|
3 |
|
Appliances
|
Dryer, Stove, Washer, Refrigerator |
|
Architectural Style
|
Bungalow |
|
Basement Development
|
Unfinished |
|
Basement Type
|
N/a (unfinished) |
|
Construction Style Attachment
|
Detached |
|
Exterior Finish
|
Aluminum Siding |
|
Foundation Type
|
Unknown |
|
Heating Fuel
|
Natural Gas |
|
Heating Type
|
Forced Air |
|
Stories Total
|
1 |
|
Size Interior
|
700 - 1,100 Ft2 |
|
Type
|
House |
|
Utility Water
|
Municipal Water |
Parking
Land
|
Acreage
|
No |
|
Land Amenities
|
Public Transit |
|
Sewer
|
Sanitary Sewer |
|
Size Depth
|
72 Ft |
|
Size Frontage
|
94 Ft |
|
Size Irregular
|
94 X 72 Ft |
|
Size Total Text
|
94 X 72 Ft |
|
Zoning Description
|
R1 |
Rooms
| Level |
Type |
Length |
Width |
Dimensions |
|
Basement |
Laundry Room |
7.58 m |
7.19 m |
7.58 m x 7.19 m |
|
Basement |
Workshop |
6.94 m |
4.02 m |
6.94 m x 4.02 m |
|
Main Level |
Kitchen |
6.27 m |
3.38 m |
6.27 m x 3.38 m |
|
Main Level |
Living Room |
4.35 m |
4.14 m |
4.35 m x 4.14 m |
|
Main Level |
Bedroom |
2.62 m |
2.77 m |
2.62 m x 2.77 m |
|
Main Level |
Bedroom 2 |
2.92 m |
3.38 m |
2.92 m x 3.38 m |
|
Main Level |
Bedroom 3 |
3.56 m |
3.47 m |
3.56 m x 3.47 m |
Utilities
|
Cable
|
Installed |
|
Electricity
|
Installed |
|
Sewer
|
Installed |

