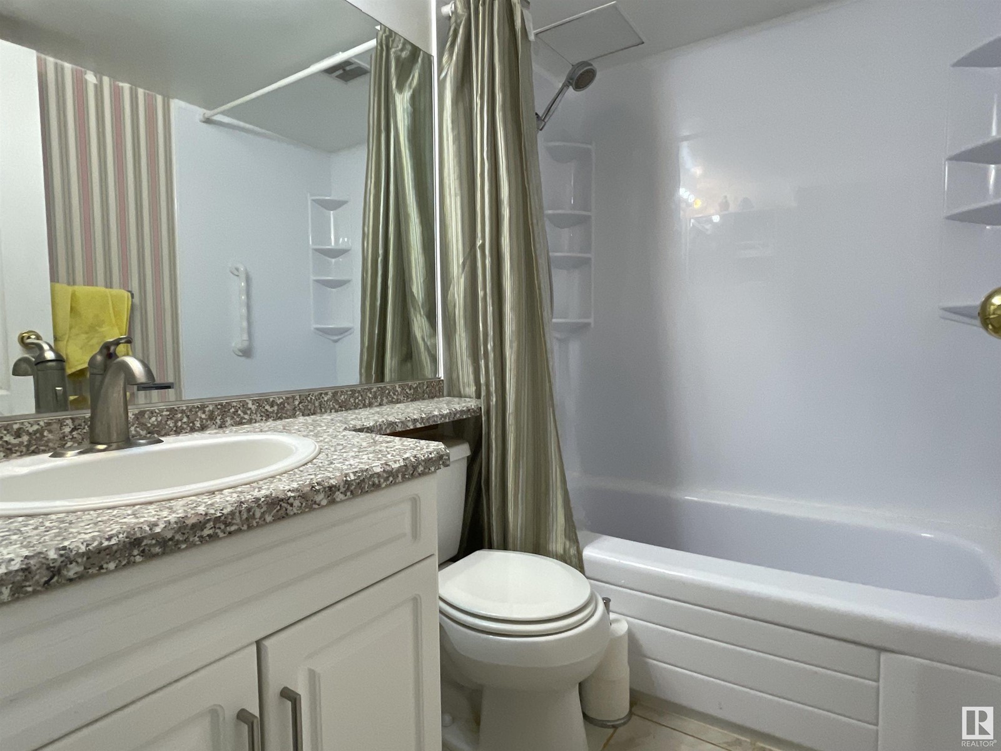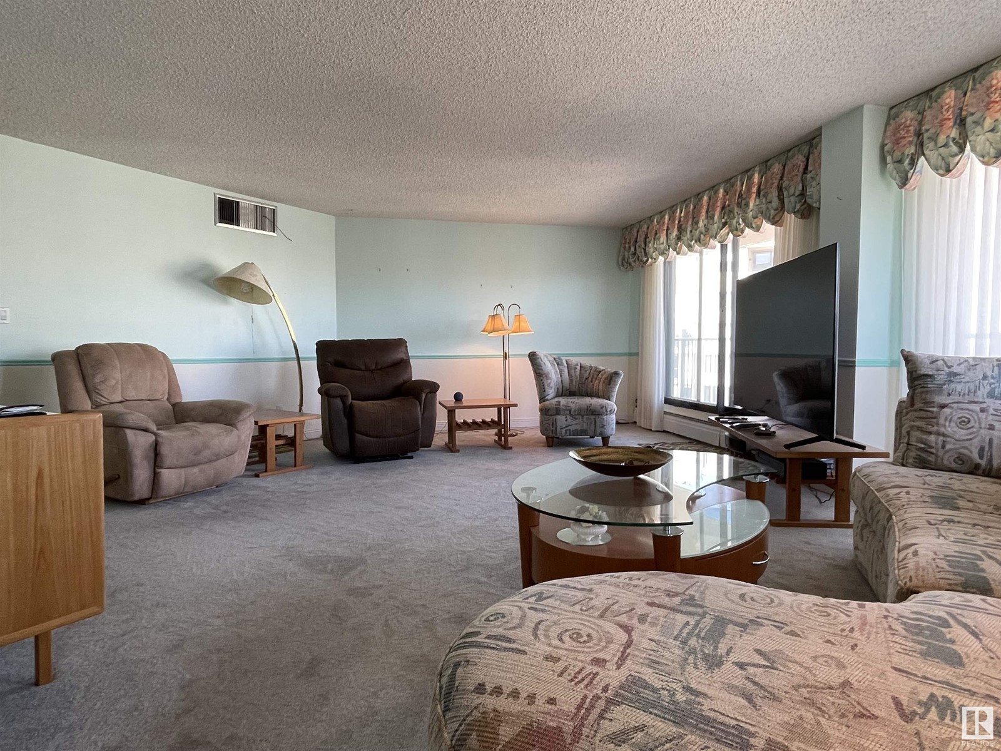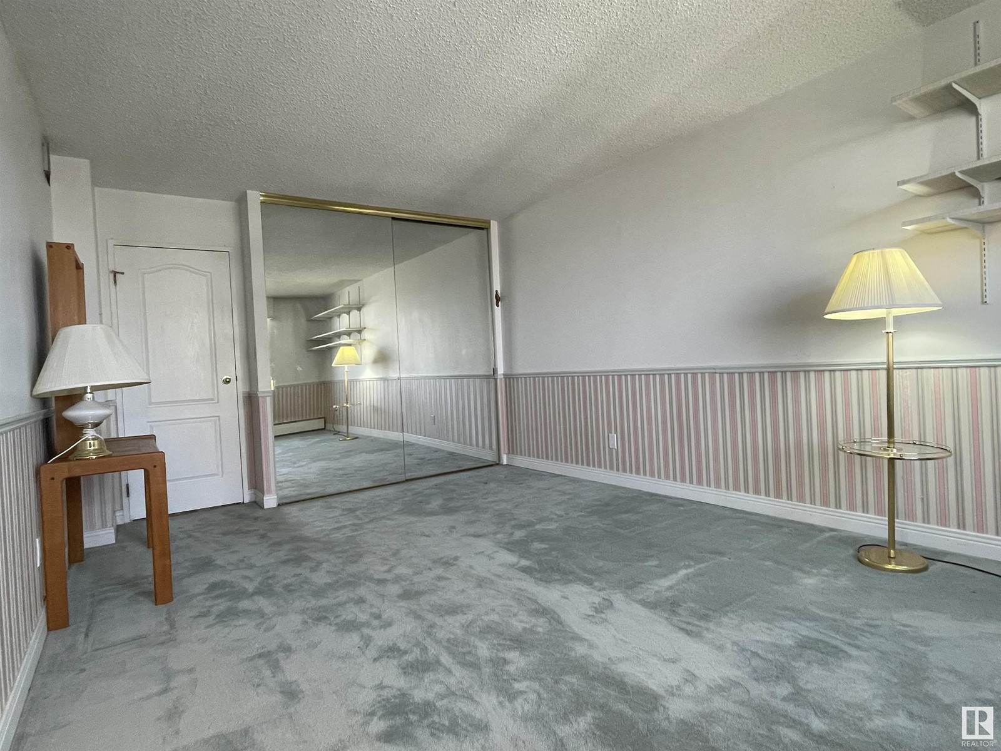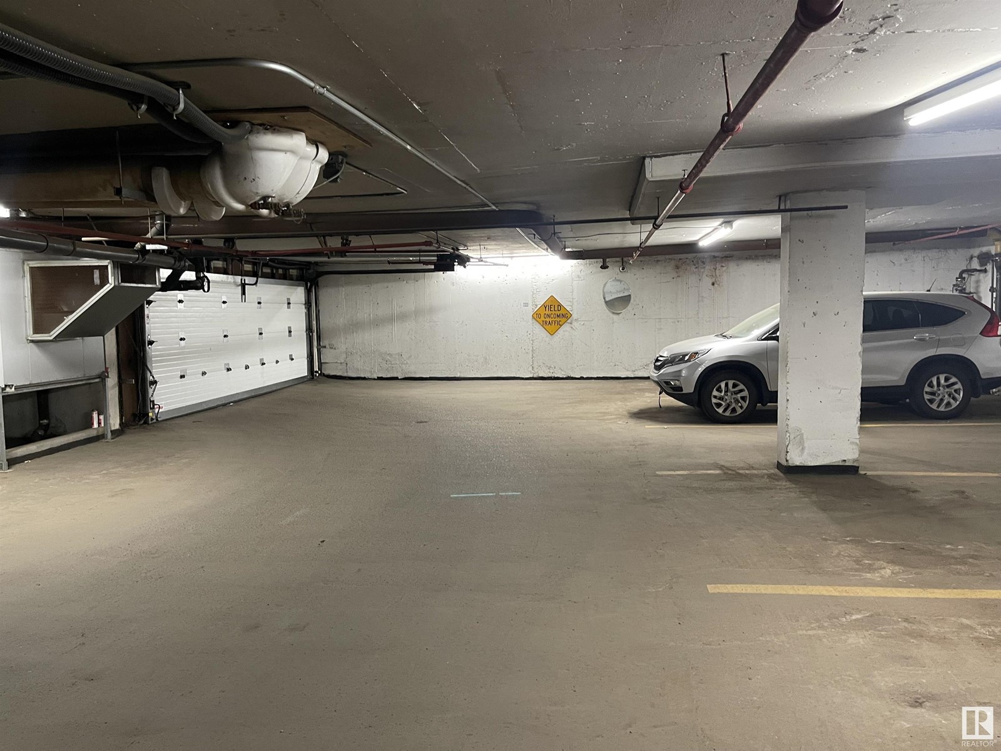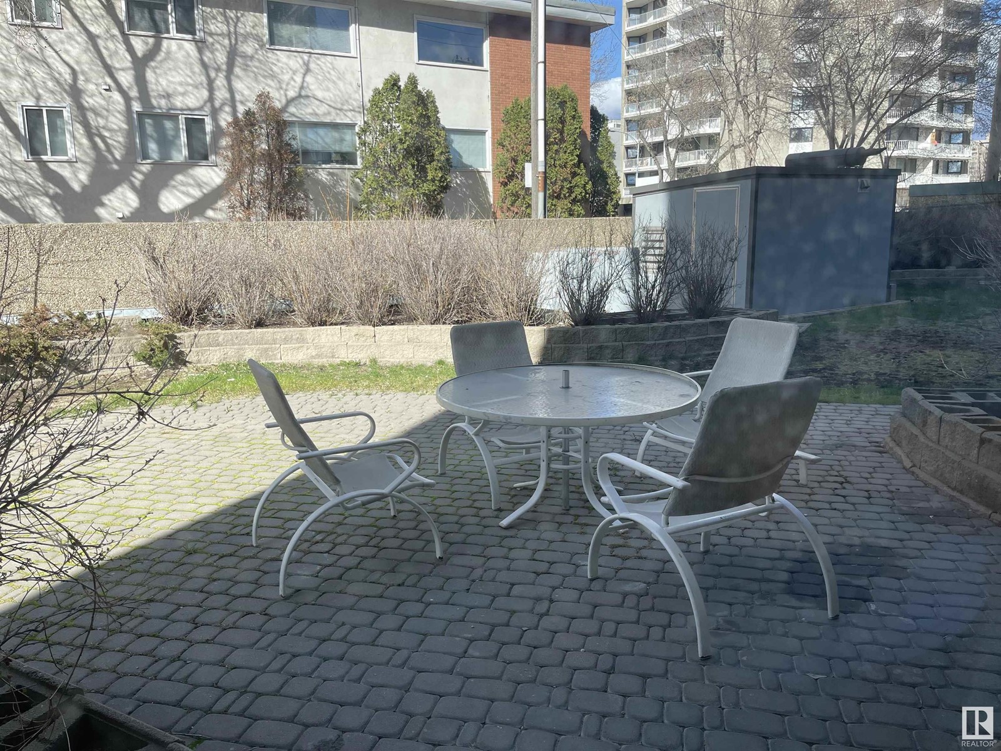#1401 11710 100 Av Nw Edmonton, Alberta T5K 2G3
$259,900Maintenance, Caretaker, Electricity, Exterior Maintenance, Heat, Insurance, Other, See Remarks, Common Area Maintenance, Landscaping, Property Management, Security, Water
$1,087.10 Monthly
Maintenance, Caretaker, Electricity, Exterior Maintenance, Heat, Insurance, Other, See Remarks, Common Area Maintenance, Landscaping, Property Management, Security, Water
$1,087.10 MonthlySpectacular view! welcome to Victoria Plaza overlooking downtown and the river valley above the Victoria Golf Course and with a view of the University of Alberta - and the fireworks on the High Level Bridge! This 1485 square foot ,2 bedroom 1 1/2 bath ensuite unit has lots of space and windows! plenty of extra storage space including roughed in ready closet for washer/dryer appliance . This is perfect for downsizers, singles or couples or those that want a family member close by! The condo also includes outdoor patio and bbq on the main floor, indoor pool, hot tub, sauna, fitness centre and social room. Heated underground parking and Large wrap around covered balcony with many different observation points. central A/C all utilities included. (id:60626)
Property Details
| MLS® Number | E4431909 |
| Property Type | Single Family |
| Neigbourhood | Wîhkwêntôwin |
| Amenities Near By | Golf Course, Public Transit, Shopping |
| Community Features | Public Swimming Pool |
| Features | Treed |
| Structure | Deck |
| View Type | Valley View, City View |
Building
| Bathroom Total | 2 |
| Bedrooms Total | 2 |
| Appliances | Dishwasher, Microwave Range Hood Combo, Refrigerator, Stove |
| Basement Type | None |
| Constructed Date | 1973 |
| Half Bath Total | 1 |
| Heating Type | Hot Water Radiator Heat |
| Size Interior | 1,485 Ft2 |
| Type | Apartment |
Parking
| Heated Garage | |
| Underground |
Land
| Acreage | No |
| Land Amenities | Golf Course, Public Transit, Shopping |
| Size Irregular | 29.72 |
| Size Total | 29.72 M2 |
| Size Total Text | 29.72 M2 |
Rooms
| Level | Type | Length | Width | Dimensions |
|---|---|---|---|---|
| Main Level | Living Room | 6.4 m | 6.09 m | 6.4 m x 6.09 m |
| Main Level | Dining Room | 3.96 m | 3.04 m | 3.96 m x 3.04 m |
| Main Level | Kitchen | 5.18 m | 3.35 m | 5.18 m x 3.35 m |
| Main Level | Primary Bedroom | 5.18 m | 3.65 m | 5.18 m x 3.65 m |
| Main Level | Bedroom 2 | 5.18 m | 3.35 m | 5.18 m x 3.35 m |
Contact Us
Contact us for more information






