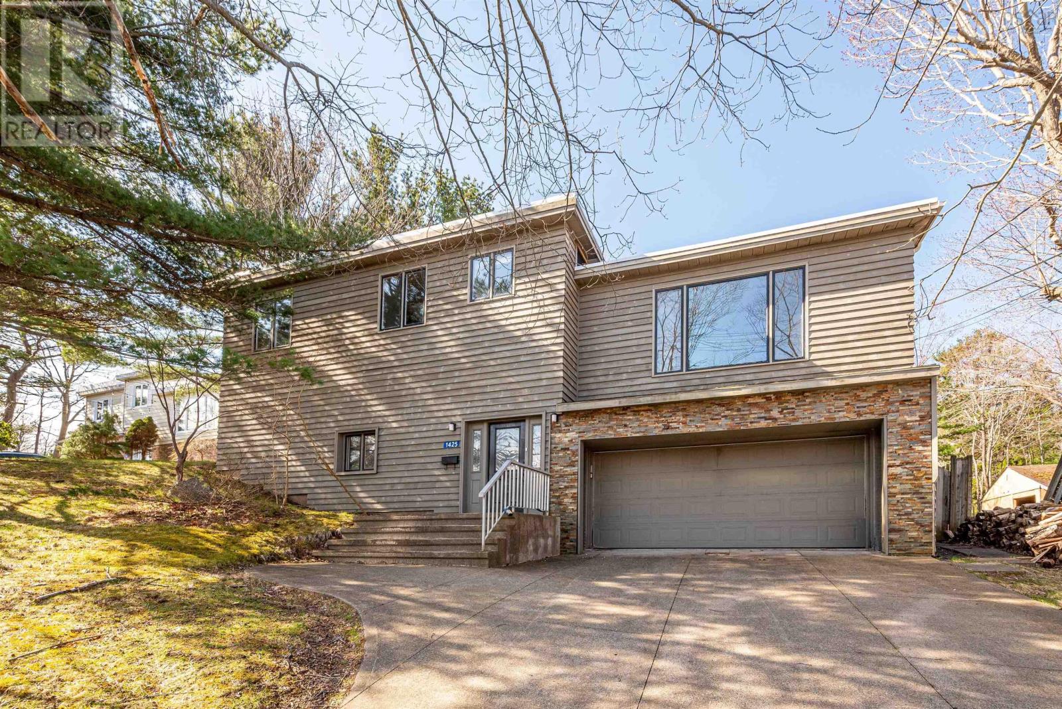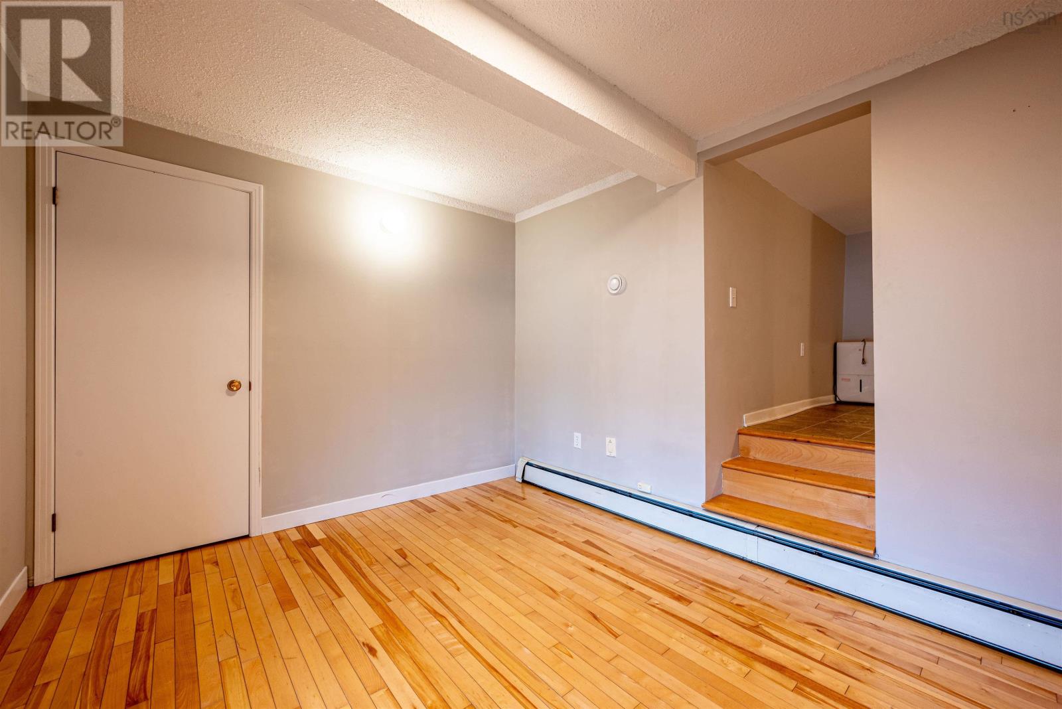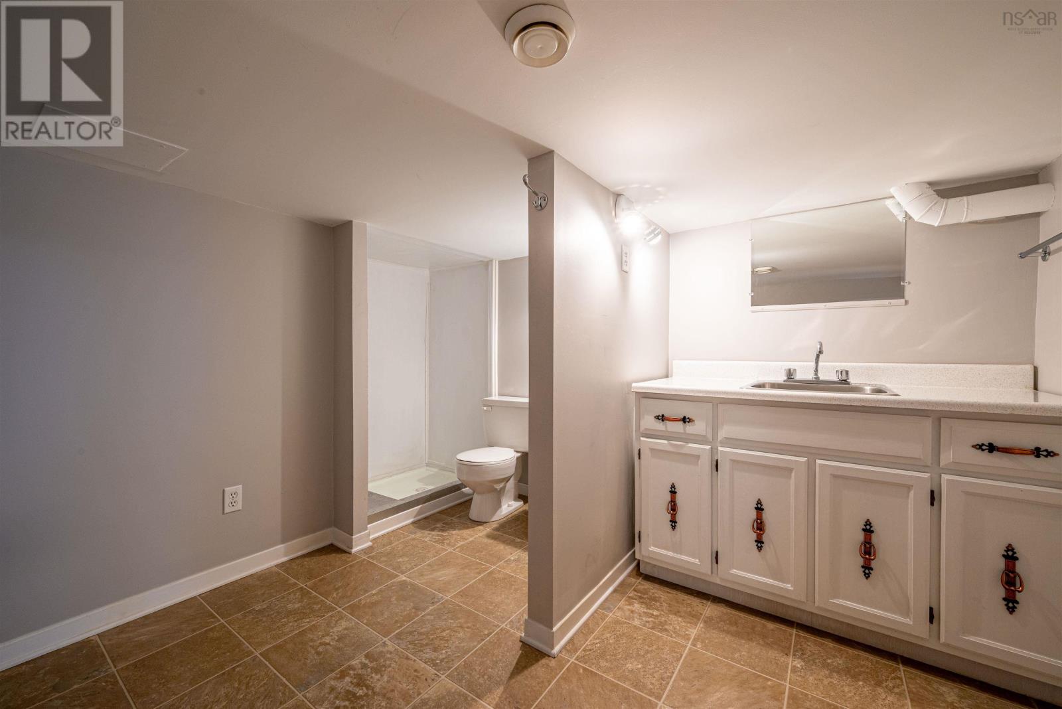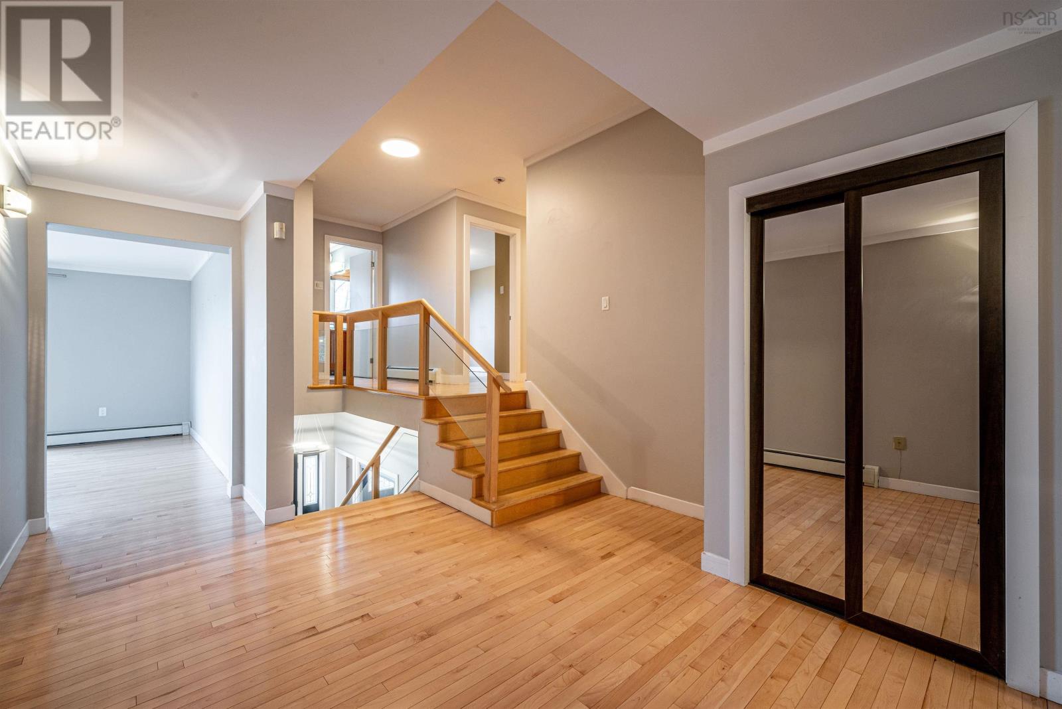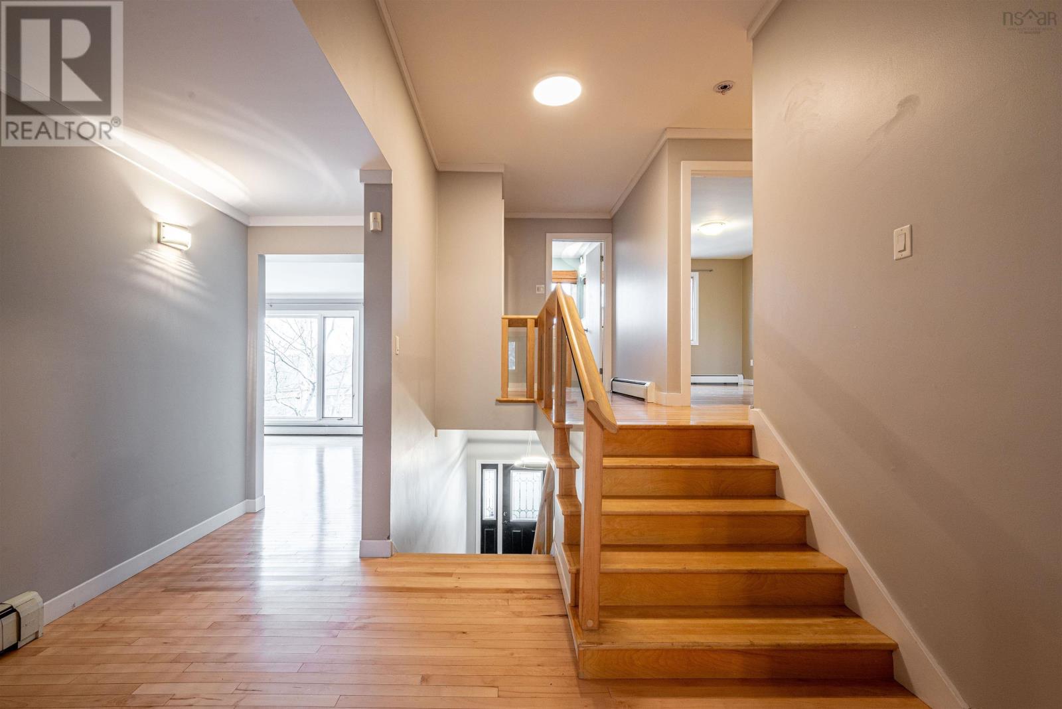4 Bedroom
4 Bathroom
2,968 ft2
2 Level
Fireplace
$679,900
This property is a lovely home located directly across from a provincial parkdingle park. It boasts a spacious lot of 20,524 square feet, providing plenty of privacy and space for outdoor activities. The house is conveniently situated with easy access to major roads and amenities, making it a great choice for those who value both nature and accessibility. Inside, the home features comfortable living spaces, including a well-designed kitchen and cozy bedrooms. This is a perfect opportunity for those looking for a peaceful retreat while staying connected to the city.Plus lots of upgrades, like roof, new kitchen cabinets etc. (id:60626)
Property Details
|
MLS® Number
|
202515823 |
|
Property Type
|
Single Family |
|
Community Name
|
Halifax |
|
Amenities Near By
|
Park, Public Transit |
|
Equipment Type
|
Propane Tank |
|
Rental Equipment Type
|
Propane Tank |
Building
|
Bathroom Total
|
4 |
|
Bedrooms Above Ground
|
3 |
|
Bedrooms Below Ground
|
1 |
|
Bedrooms Total
|
4 |
|
Appliances
|
Range - Electric, Dishwasher, Dryer, Washer, Refrigerator |
|
Architectural Style
|
2 Level |
|
Basement Type
|
None |
|
Constructed Date
|
1977 |
|
Construction Style Attachment
|
Detached |
|
Exterior Finish
|
Aluminum Siding, Brick, Wood Siding |
|
Fireplace Present
|
Yes |
|
Flooring Type
|
Ceramic Tile, Hardwood |
|
Foundation Type
|
Poured Concrete |
|
Half Bath Total
|
1 |
|
Stories Total
|
1 |
|
Size Interior
|
2,968 Ft2 |
|
Total Finished Area
|
2968 Sqft |
|
Type
|
House |
|
Utility Water
|
Municipal Water |
Parking
Land
|
Acreage
|
No |
|
Land Amenities
|
Park, Public Transit |
|
Sewer
|
Municipal Sewage System |
|
Size Irregular
|
0.4712 |
|
Size Total
|
0.4712 Ac |
|
Size Total Text
|
0.4712 Ac |
Rooms
| Level |
Type |
Length |
Width |
Dimensions |
|
Lower Level |
Bedroom |
|
|
12 x 10 +jog |
|
Lower Level |
Bath (# Pieces 1-6) |
|
|
3 Piece |
|
Main Level |
Living Room |
|
|
20.3 x 13.6 |
|
Main Level |
Dining Room |
|
|
16 x 10 |
|
Main Level |
Kitchen |
|
|
16 x 10.5 |
|
Main Level |
Family Room |
|
|
24 x 13.5 |
|
Main Level |
Laundry / Bath |
|
|
7.5 x 7 |
|
Main Level |
Bath (# Pieces 1-6) |
|
|
2 Piece |
|
Main Level |
Bedroom |
|
|
15 x 11 |
|
Main Level |
Primary Bedroom |
|
|
22 x 15 +jog |
|
Main Level |
Ensuite (# Pieces 2-6) |
|
|
5 Piece |
|
Main Level |
Bedroom |
|
|
15.5 x 10 |
|
Main Level |
Bath (# Pieces 1-6) |
|
|
4 Piece |

