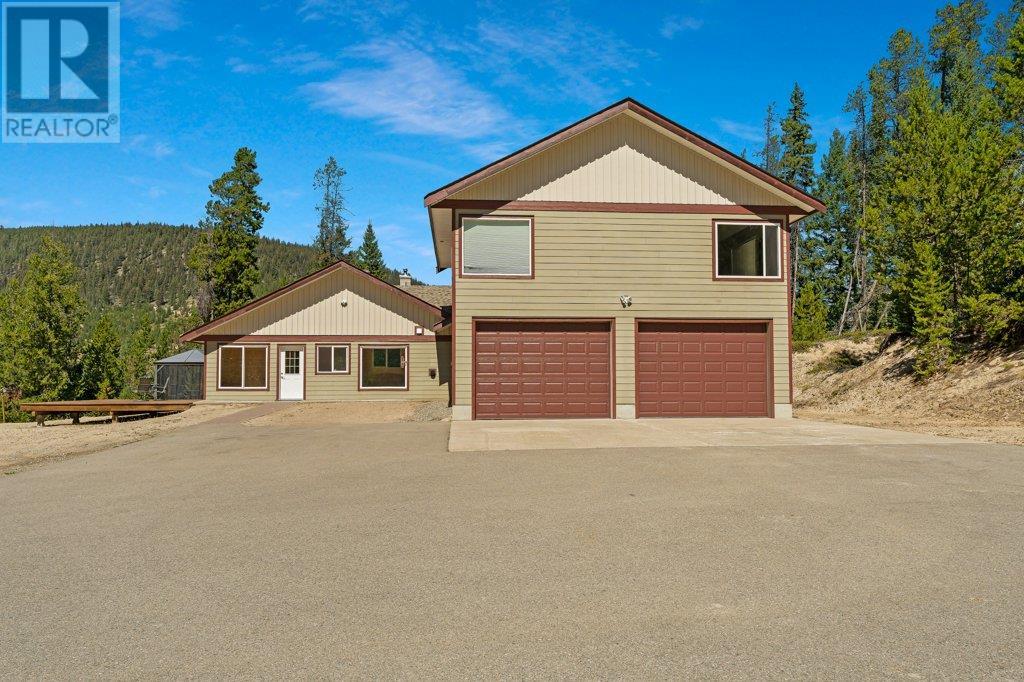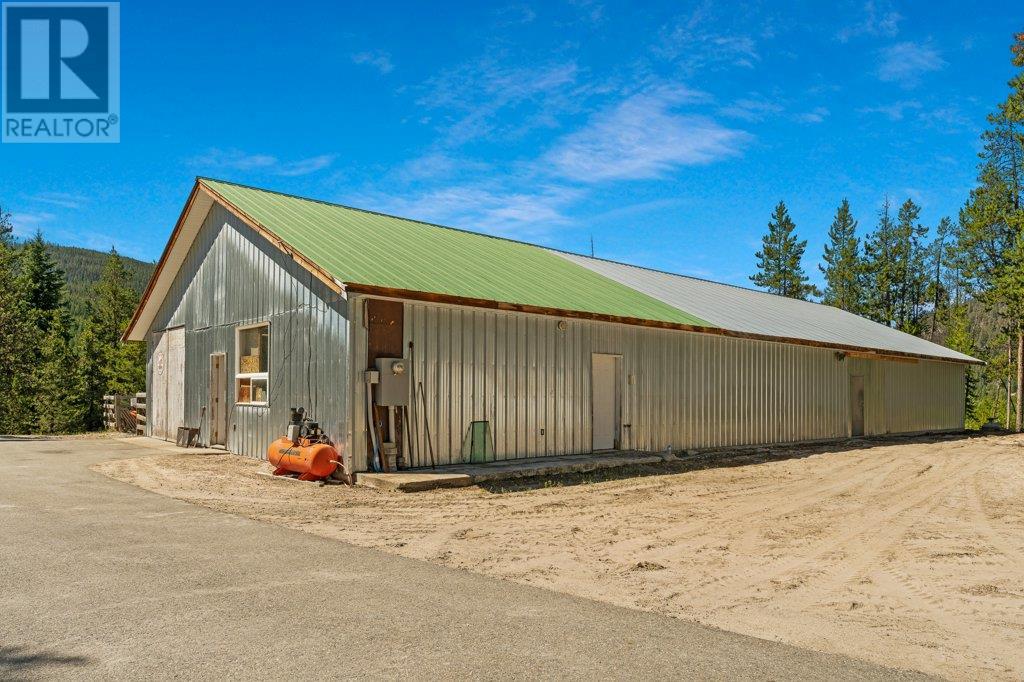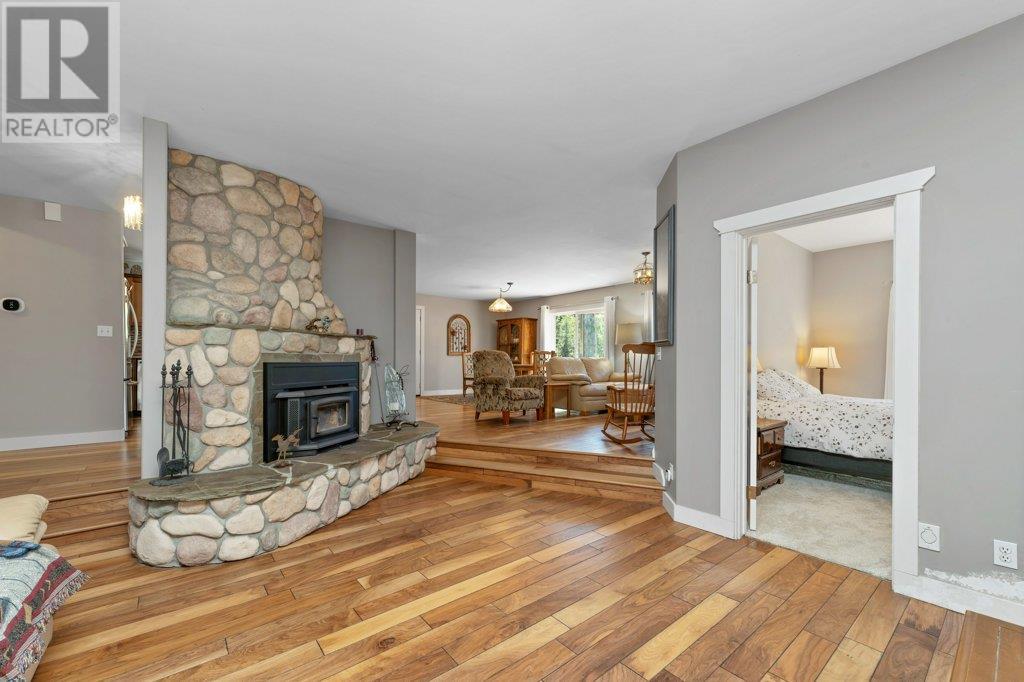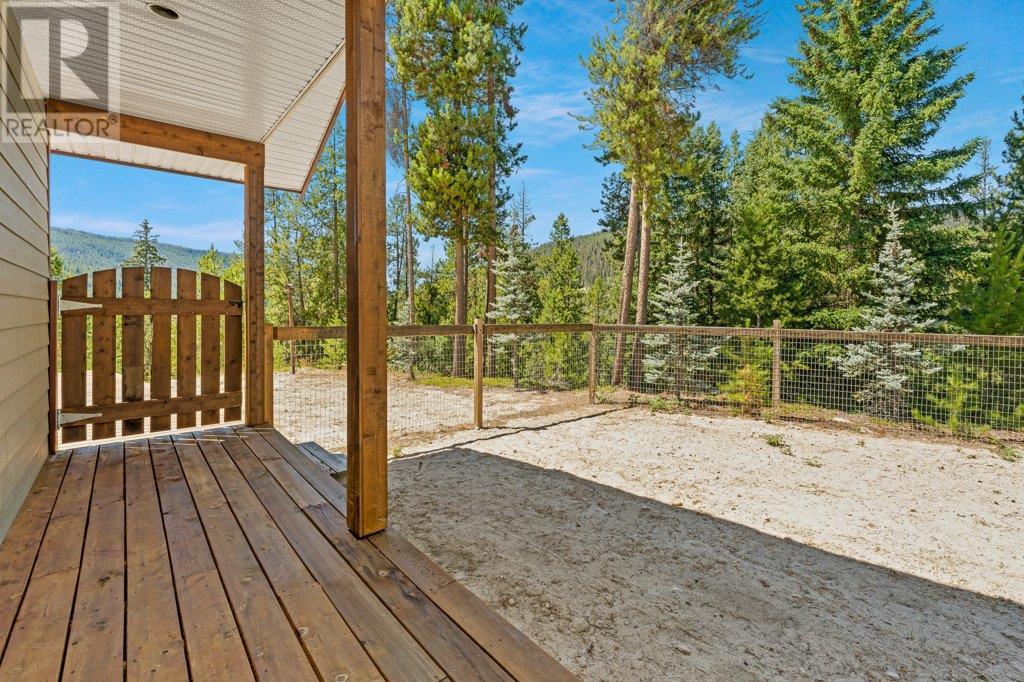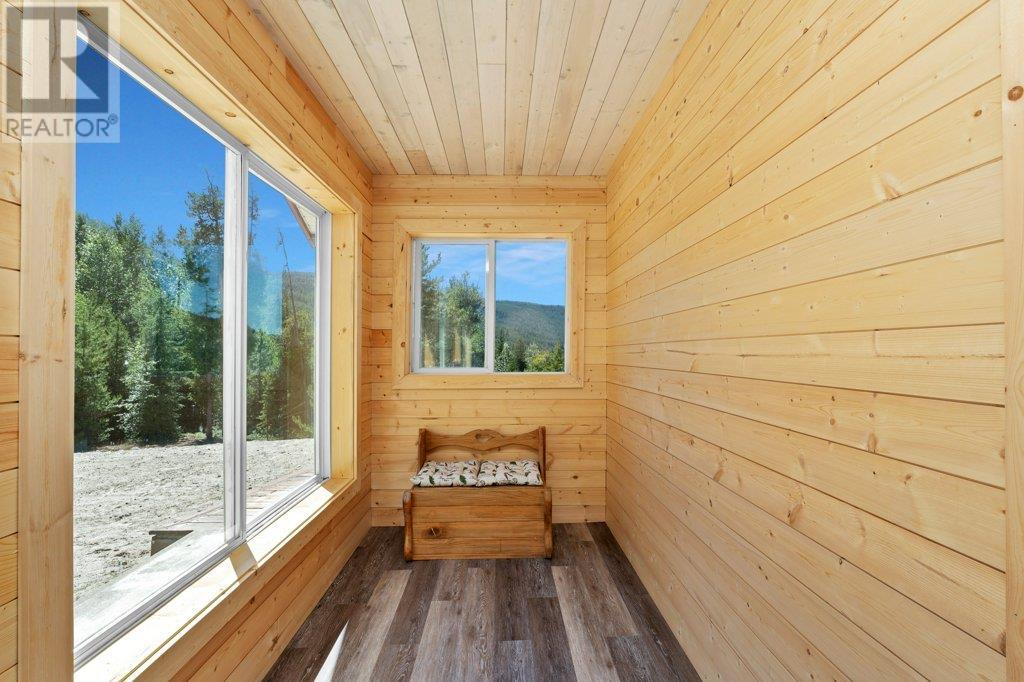4 Bedroom
3 Bathroom
3,284 ft2
See Remarks
Acreage
$1,399,000
Welcome to 145 Jellicoe Road. 32.75 usable acres of quiet, private beauty. As you wind your way up 1/2 km paved driveway over a new steel bridge that boasts a year round creek, you can admire the fenced fields. Past a 4000 sq ft barn with an attached 1100 sq ft shop with commercial grade power. Sitting at the top with a valley view, is a four bedroom, three bathroom 3284 sq ft rancher with a loft and huge south facing deck and gazebo. Totally renovated inside to include flooring, paint, new geothermal heat and a/c and a recent roof. Surrounded by crown land this property is perfect for biking, snowmobiling, atving, hiking or horse back riding. A must see in person will have you falling in love with the peace and tranquility. (id:60626)
Property Details
|
MLS® Number
|
10345732 |
|
Property Type
|
Single Family |
|
Neigbourhood
|
Princeton Rural |
|
Parking Space Total
|
2 |
Building
|
Bathroom Total
|
3 |
|
Bedrooms Total
|
4 |
|
Appliances
|
Refrigerator, Cooktop, Dishwasher, Cooktop - Electric, Microwave, Oven, Washer & Dryer |
|
Basement Type
|
Crawl Space |
|
Constructed Date
|
1995 |
|
Construction Style Attachment
|
Detached |
|
Cooling Type
|
See Remarks |
|
Flooring Type
|
Mixed Flooring, Wood |
|
Heating Fuel
|
Geo Thermal |
|
Roof Material
|
Asphalt Shingle |
|
Roof Style
|
Unknown |
|
Stories Total
|
2 |
|
Size Interior
|
3,284 Ft2 |
|
Type
|
House |
|
Utility Water
|
Well |
Parking
Land
|
Acreage
|
Yes |
|
Sewer
|
Septic Tank |
|
Size Irregular
|
33 |
|
Size Total
|
33 Ac|10 - 50 Acres |
|
Size Total Text
|
33 Ac|10 - 50 Acres |
|
Zoning Type
|
Residential |
Rooms
| Level |
Type |
Length |
Width |
Dimensions |
|
Second Level |
3pc Bathroom |
|
|
9'3'' x 5'4'' |
|
Second Level |
Loft |
|
|
14'4'' x 25'5'' |
|
Second Level |
Recreation Room |
|
|
17'4'' x 23'4'' |
|
Main Level |
4pc Bathroom |
|
|
8'3'' x 9' |
|
Main Level |
3pc Ensuite Bath |
|
|
12'5'' x 8' |
|
Main Level |
Utility Room |
|
|
7'7'' x 10'7'' |
|
Main Level |
Sunroom |
|
|
43'11'' x 5'11'' |
|
Main Level |
Storage |
|
|
15'8'' x 6'1'' |
|
Main Level |
Primary Bedroom |
|
|
13'5'' x 15'10'' |
|
Main Level |
Office |
|
|
15' x 10'9'' |
|
Main Level |
Living Room |
|
|
16'1'' x 9' |
|
Main Level |
Laundry Room |
|
|
15'9'' x 13'7'' |
|
Main Level |
Kitchen |
|
|
15'9'' x 13'7'' |
|
Main Level |
Family Room |
|
|
15'4'' x 22' |
|
Main Level |
Dining Room |
|
|
11'11'' x 13'7'' |
|
Main Level |
Bedroom |
|
|
12'7'' x 8'11'' |
|
Main Level |
Bedroom |
|
|
11'7'' x 10'2'' |
|
Main Level |
Bedroom |
|
|
9'5'' x 10'3'' |

