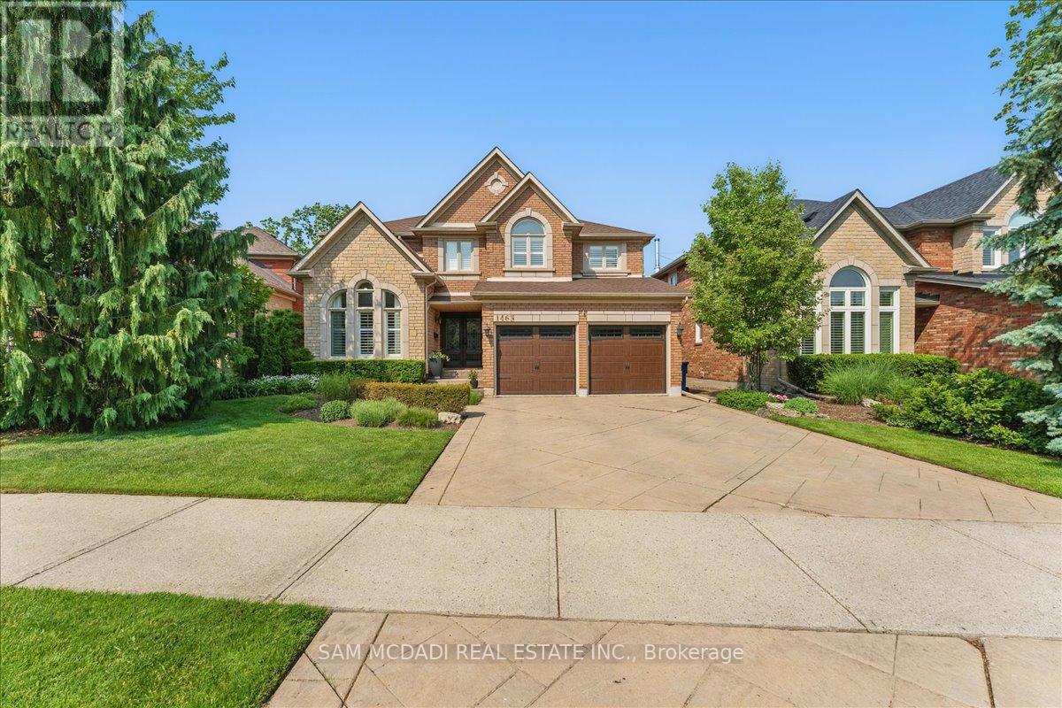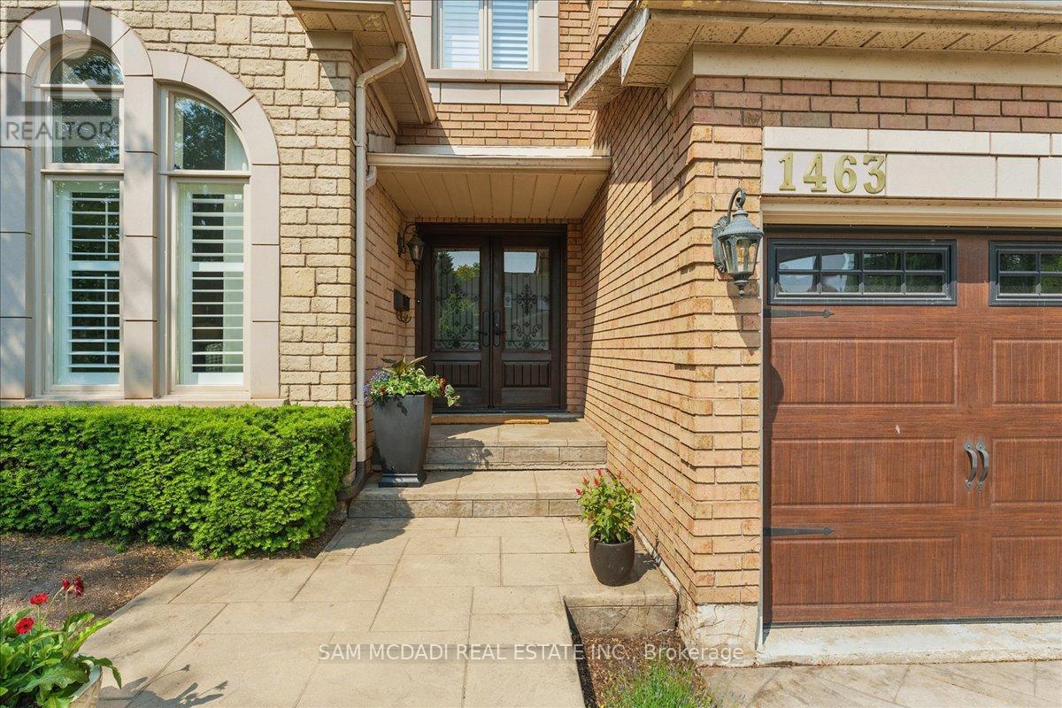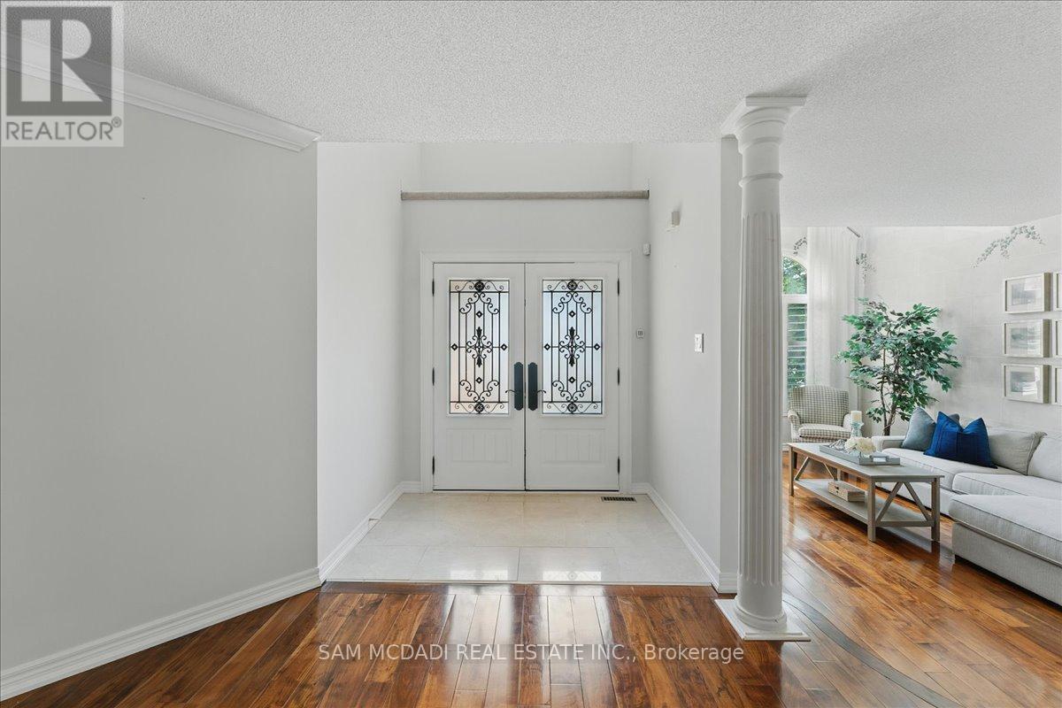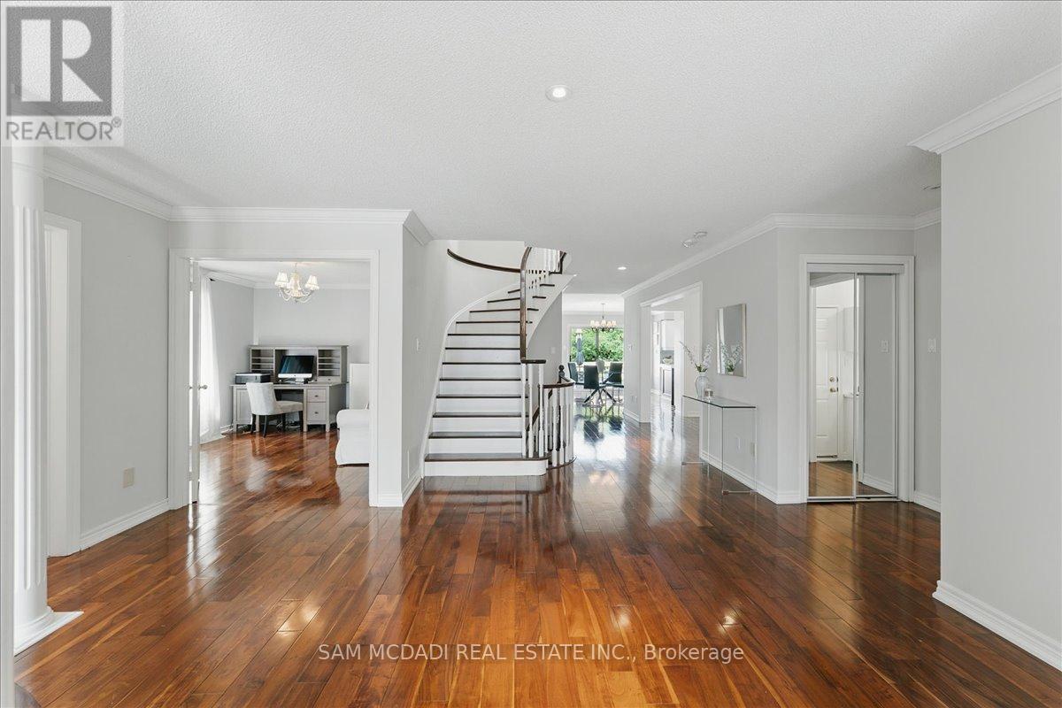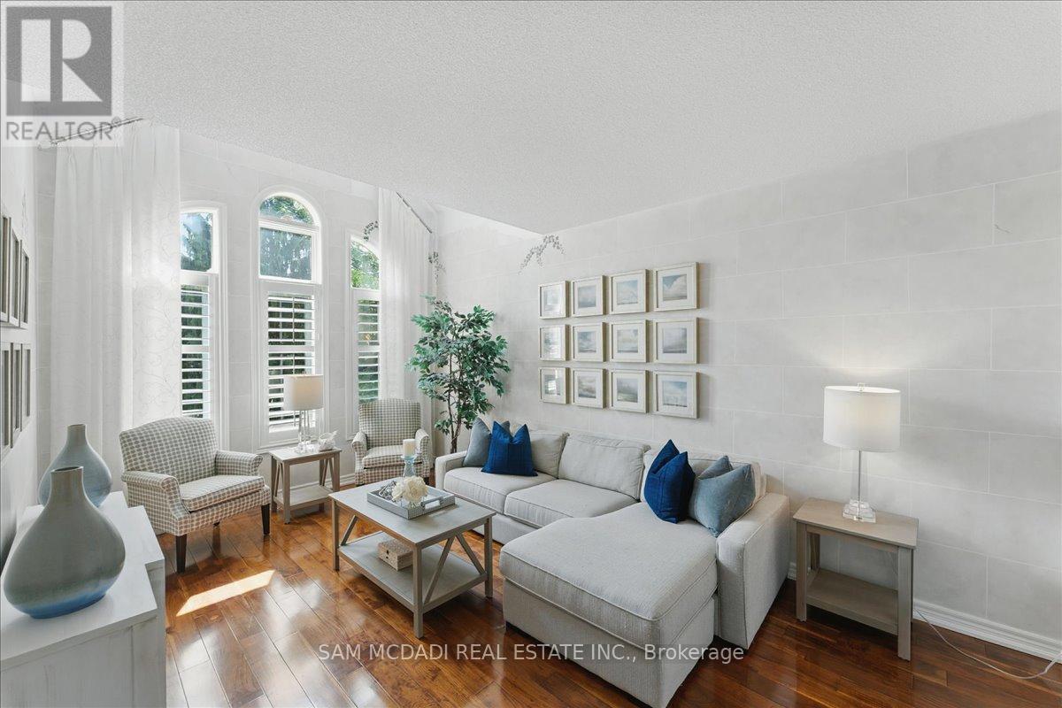6 Bedroom
6 Bathroom
3,500 - 5,000 ft2
Fireplace
Central Air Conditioning
Forced Air
$2,450,000
A Ravine Lot, A Walk-Out Lower Level, A Quiet Family-Friendly Street & Approximately 5,300 Sq Ft Of Space Make This Home A Rare Find In Joshua Creek. Tucked Away On A Peaceful, Tree-Lined Lot Backing Onto The Ravine, This Beautifully Maintained 4+2 Bdrm Home Offers Approx. 3,600 Sq Ft Above Grade, Plus A Bright, Renovated, Walkout Lower Level With A Self-Contained In-Law Suite & Separate Entrance. It's Perfect For Extended Family, Guests, Or Income Potential. Featuring 2 Staircases, A 2nd Kitchen, 2 Full 3-Pc Baths, Private Laundry & 2 Bdrms (Or 1 Bdrm + Den).The Main Floor Is Warm & Welcoming With Hardwood Floors, A Grand Foyer, A Spacious Office & A Sun-Filled Family Room W/ A Cozy Gas Fireplace & Stunning Ravine Views. The Kitchen Is A Standout, Updated W/ Quartz Counters, A Centre Island, Double Ovens, A Large Breakfast Area, & Walkout To A Generous Deck Where You're Surrounded By Nature. Upstairs You'll Find 4 Spacious Bdrms, Including A Peaceful Primary Retreat W/ Walk-In Closet, Large Windows & A Wonderfully Updated 5-Pc Ensuite. One Of The Other Bdrms Has Its Own 3-Pc Ensuite, Ideal For Teens Or Overnight Guests. Professionally Landscaped W/ Patterned Concrete, Lush Gardens & Loads Of Privacy. This Home Is Located In One Of Oakville's Most Desirable Neighbourhoods, Close To Top-Rated Schools, Trails, Parks, & Just Minutes To The QEW, 403, 401, 407 & All The Best Shops & Cafés The Town Has To Offer. (id:60626)
Property Details
|
MLS® Number
|
W12233066 |
|
Property Type
|
Single Family |
|
Community Name
|
1009 - JC Joshua Creek |
|
Amenities Near By
|
Park, Schools, Public Transit |
|
Equipment Type
|
Water Heater |
|
Features
|
Ravine, Sauna |
|
Parking Space Total
|
6 |
|
Rental Equipment Type
|
Water Heater |
Building
|
Bathroom Total
|
6 |
|
Bedrooms Above Ground
|
4 |
|
Bedrooms Below Ground
|
2 |
|
Bedrooms Total
|
6 |
|
Amenities
|
Fireplace(s) |
|
Appliances
|
Oven - Built-in, Dishwasher, Dryer, Garage Door Opener, Microwave, Oven, Sauna, Alarm System, Stove, Two Washers, Window Coverings, Two Refrigerators |
|
Basement Development
|
Finished |
|
Basement Features
|
Walk Out |
|
Basement Type
|
N/a (finished) |
|
Construction Style Attachment
|
Detached |
|
Cooling Type
|
Central Air Conditioning |
|
Exterior Finish
|
Brick |
|
Fire Protection
|
Security System |
|
Fireplace Present
|
Yes |
|
Flooring Type
|
Hardwood, Vinyl, Carpeted |
|
Foundation Type
|
Poured Concrete |
|
Half Bath Total
|
1 |
|
Heating Fuel
|
Natural Gas |
|
Heating Type
|
Forced Air |
|
Stories Total
|
2 |
|
Size Interior
|
3,500 - 5,000 Ft2 |
|
Type
|
House |
|
Utility Water
|
Municipal Water |
Parking
Land
|
Acreage
|
No |
|
Land Amenities
|
Park, Schools, Public Transit |
|
Sewer
|
Sanitary Sewer |
|
Size Depth
|
122 Ft ,4 In |
|
Size Frontage
|
49 Ft ,9 In |
|
Size Irregular
|
49.8 X 122.4 Ft |
|
Size Total Text
|
49.8 X 122.4 Ft |
Rooms
| Level |
Type |
Length |
Width |
Dimensions |
|
Second Level |
Primary Bedroom |
7.57 m |
4.97 m |
7.57 m x 4.97 m |
|
Second Level |
Bedroom 2 |
5.49 m |
4.59 m |
5.49 m x 4.59 m |
|
Second Level |
Bedroom 3 |
3.92 m |
3.42 m |
3.92 m x 3.42 m |
|
Second Level |
Bedroom 4 |
3.78 m |
3.42 m |
3.78 m x 3.42 m |
|
Basement |
Recreational, Games Room |
7.33 m |
4.27 m |
7.33 m x 4.27 m |
|
Basement |
Kitchen |
4.04 m |
3.07 m |
4.04 m x 3.07 m |
|
Basement |
Bedroom 5 |
4.71 m |
3.26 m |
4.71 m x 3.26 m |
|
Basement |
Den |
4.1 m |
3.61 m |
4.1 m x 3.61 m |
|
Main Level |
Living Room |
5.18 m |
3.37 m |
5.18 m x 3.37 m |
|
Main Level |
Dining Room |
4.49 m |
3.7 m |
4.49 m x 3.7 m |
|
Main Level |
Family Room |
5.16 m |
4.92 m |
5.16 m x 4.92 m |
|
Main Level |
Office |
3.82 m |
3.39 m |
3.82 m x 3.39 m |
|
Main Level |
Kitchen |
4.49 m |
3.47 m |
4.49 m x 3.47 m |
|
Main Level |
Eating Area |
4.49 m |
2.6 m |
4.49 m x 2.6 m |

