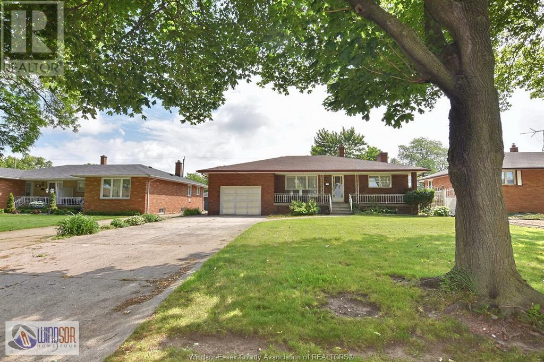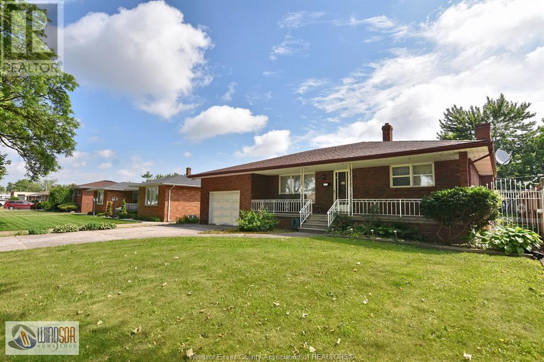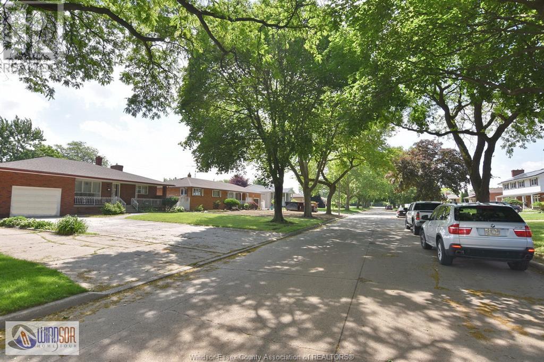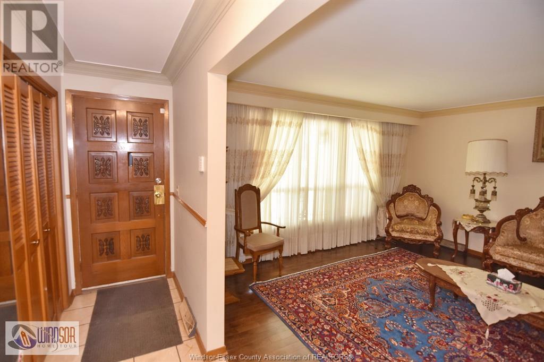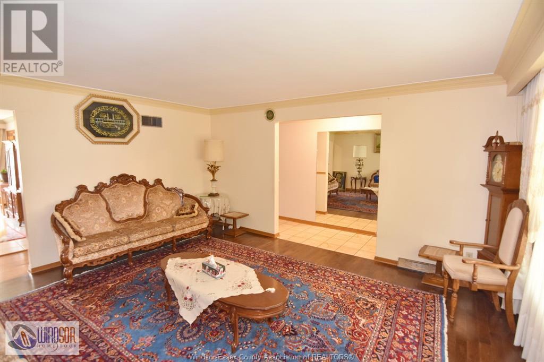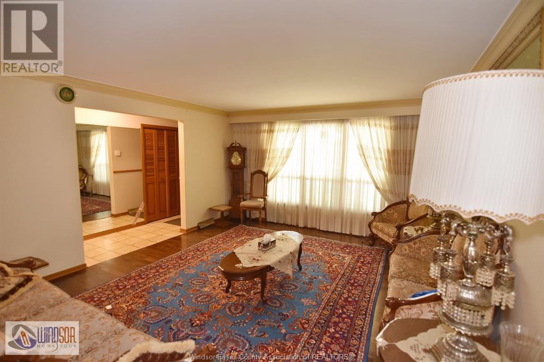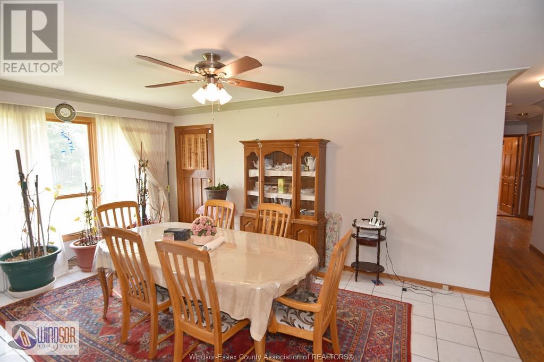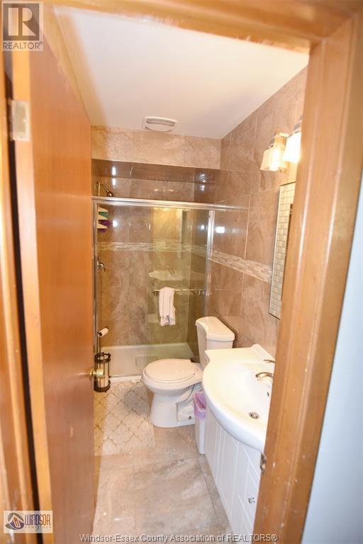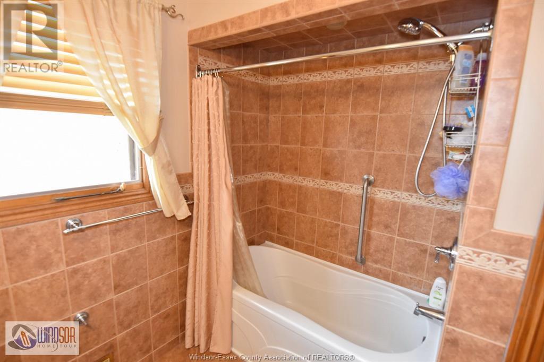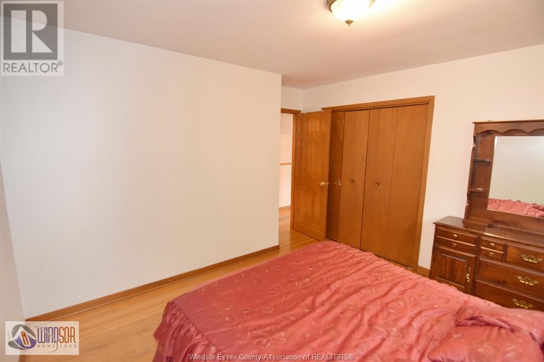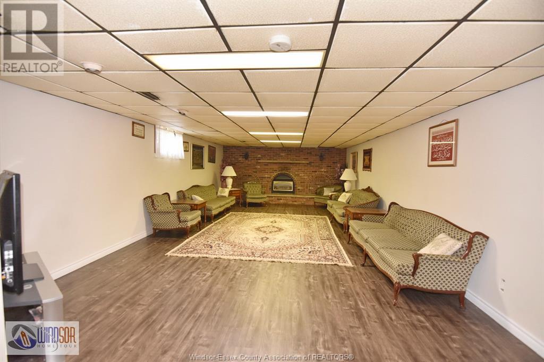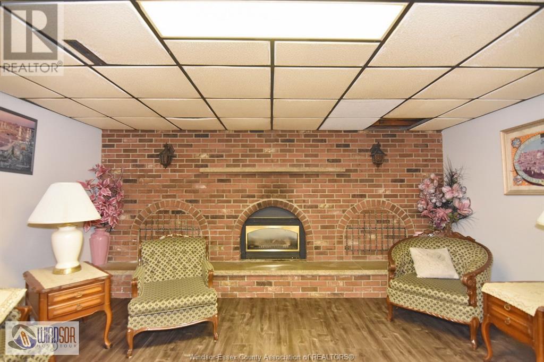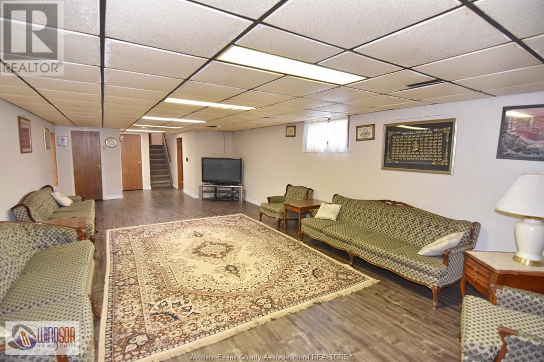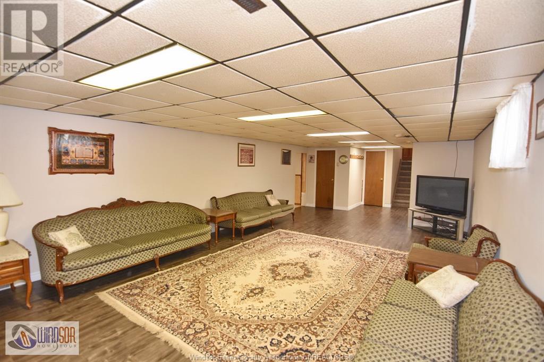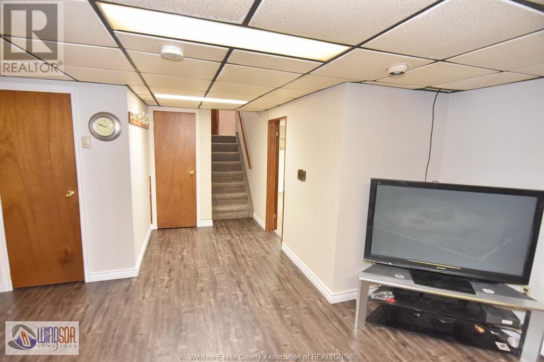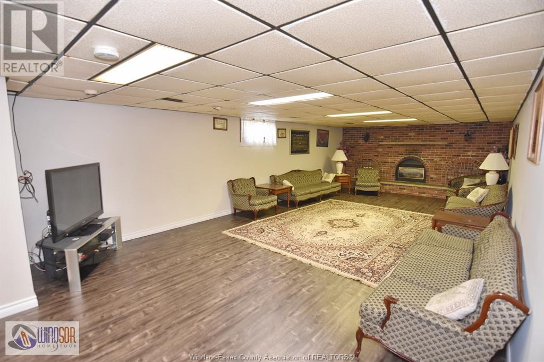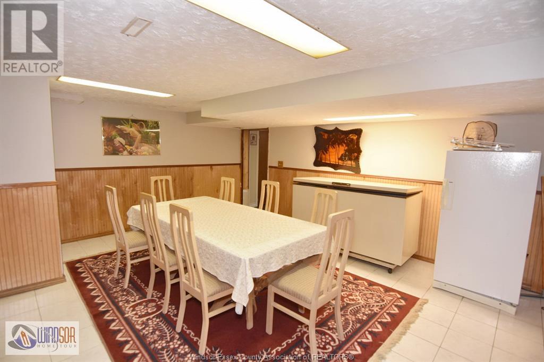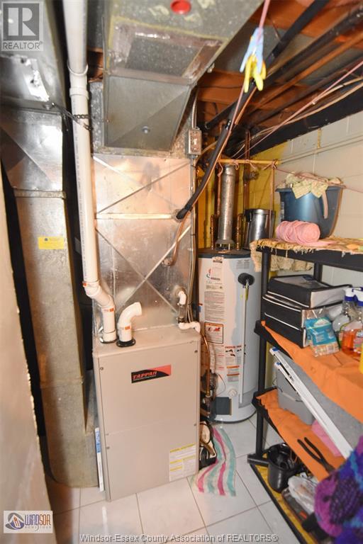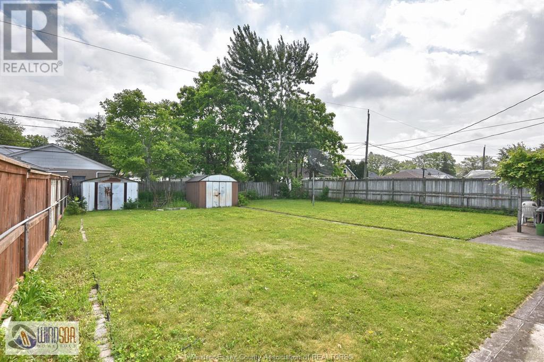4 Bedroom
2 Bathroom
Raised Ranch
Fireplace
Central Air Conditioning
Forced Air, Furnace
Landscaped
$559,900
Large lot on a quiet, tree-lined street. This FULL BRICK RAISED RANCH is a tiue, hidden gem and desirable to the craftsman with knowledge of a solid quality build. Showcasing original, maintained hardwood floors and crown molding at the ceiling, 2 Updated bathrooms and 3 spacious bedrooms on the main floor. The full, high and dry basement is equipped with 2 sub-pumps, a second eat-in kitchen, I bedroom, and large family room, with a gas fireplace that could be divided into additional rooms. Potentially a separate suite or a mortgage helper. Located close to the bus stop and within walking distance to all amenities. A great school district of all levels, including the University of Windsor. Conveniently close to the USA/Canada border crossing as well. Huge potential in all aspects. Don't put off a personal viewing for this one. (id:60626)
Property Details
|
MLS® Number
|
25014561 |
|
Property Type
|
Single Family |
|
Neigbourhood
|
South Windsor |
|
Features
|
Double Width Or More Driveway, Concrete Driveway, Finished Driveway, Front Driveway |
Building
|
Bathroom Total
|
2 |
|
Bedrooms Above Ground
|
3 |
|
Bedrooms Below Ground
|
1 |
|
Bedrooms Total
|
4 |
|
Appliances
|
Two Stoves, Two Refrigerators |
|
Architectural Style
|
Raised Ranch |
|
Constructed Date
|
1968 |
|
Construction Style Attachment
|
Detached |
|
Cooling Type
|
Central Air Conditioning |
|
Exterior Finish
|
Brick |
|
Fireplace Fuel
|
Gas |
|
Fireplace Present
|
Yes |
|
Fireplace Type
|
Direct Vent |
|
Flooring Type
|
Ceramic/porcelain, Hardwood, Cushion/lino/vinyl |
|
Foundation Type
|
Block |
|
Heating Fuel
|
Natural Gas |
|
Heating Type
|
Forced Air, Furnace |
|
Type
|
House |
Parking
Land
|
Acreage
|
No |
|
Fence Type
|
Fence |
|
Landscape Features
|
Landscaped |
|
Sewer
|
Septic System |
|
Size Irregular
|
61 X 133 Ft / 0.188 Ac |
|
Size Total Text
|
61 X 133 Ft / 0.188 Ac |
|
Zoning Description
|
R1.10 |
Rooms
| Level |
Type |
Length |
Width |
Dimensions |
|
Lower Level |
Fruit Cellar |
|
|
Measurements not available |
|
Lower Level |
Fruit Cellar |
|
|
Measurements not available |
|
Lower Level |
Dining Room |
|
|
Measurements not available |
|
Lower Level |
Family Room/fireplace |
|
|
Measurements not available |
|
Lower Level |
Bedroom |
|
|
Measurements not available |
|
Lower Level |
Utility Room |
|
|
Measurements not available |
|
Lower Level |
Kitchen/dining Room |
|
|
Measurements not available |
|
Main Level |
3pc Bathroom |
|
|
Measurements not available |
|
Main Level |
5pc Bathroom |
|
|
Measurements not available |
|
Main Level |
Dining Room |
|
|
Measurements not available |
|
Main Level |
Bedroom |
|
|
Measurements not available |
|
Main Level |
Bedroom |
|
|
Measurements not available |
|
Main Level |
Bedroom |
|
|
Measurements not available |
|
Main Level |
Living Room |
|
|
Measurements not available |
|
Main Level |
Kitchen/dining Room |
|
|
Measurements not available |
|
Main Level |
Foyer |
|
|
Measurements not available |

