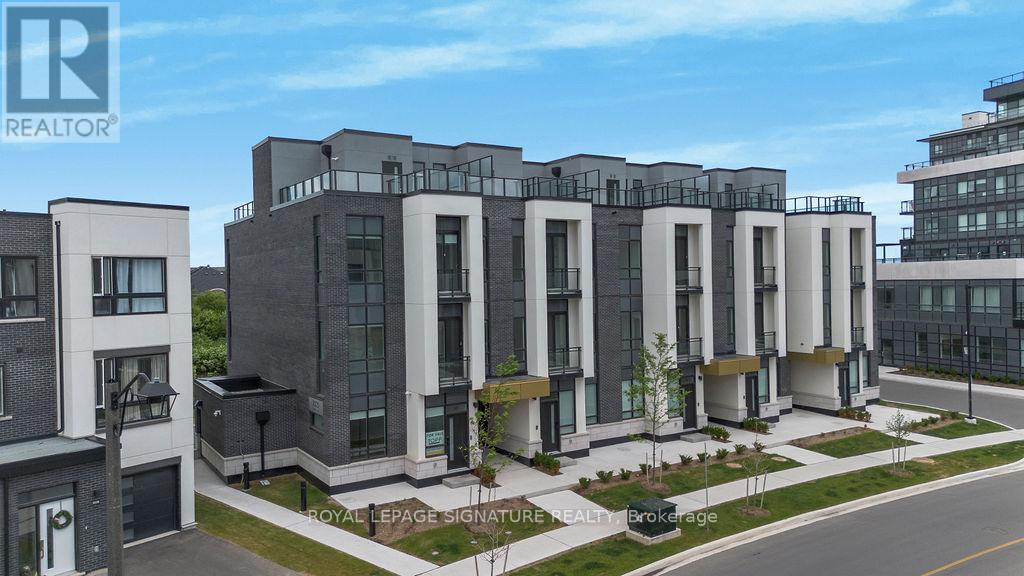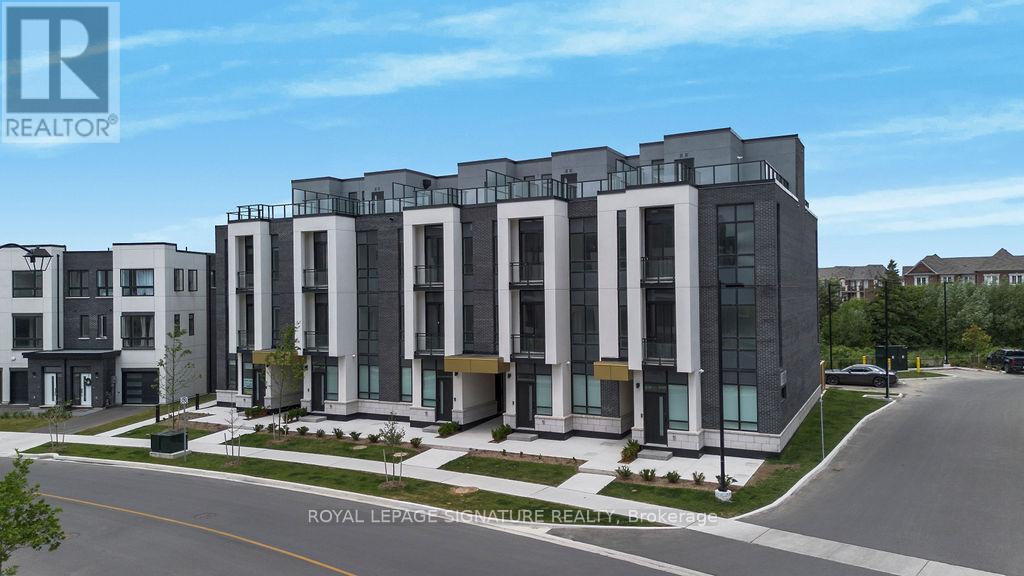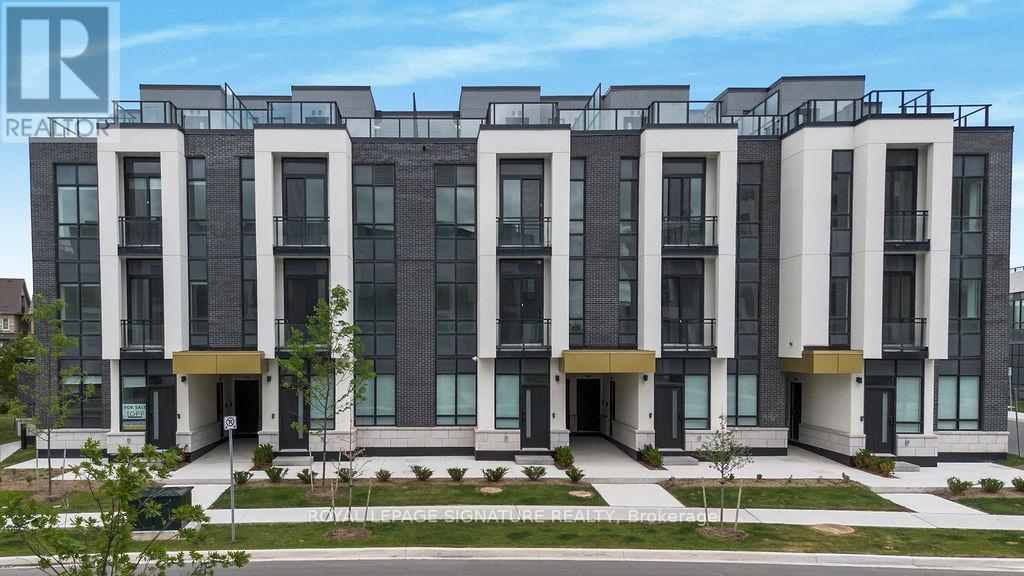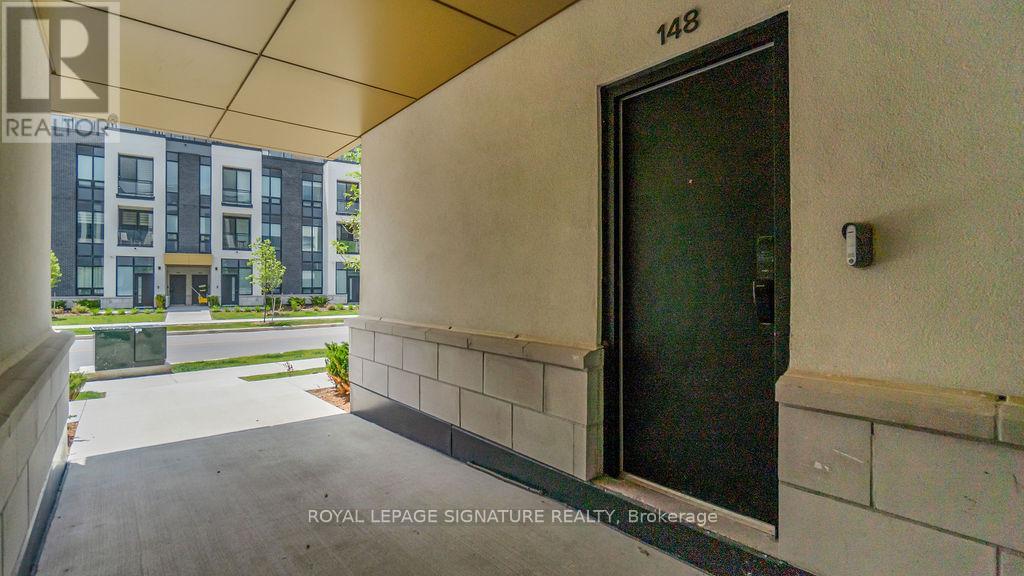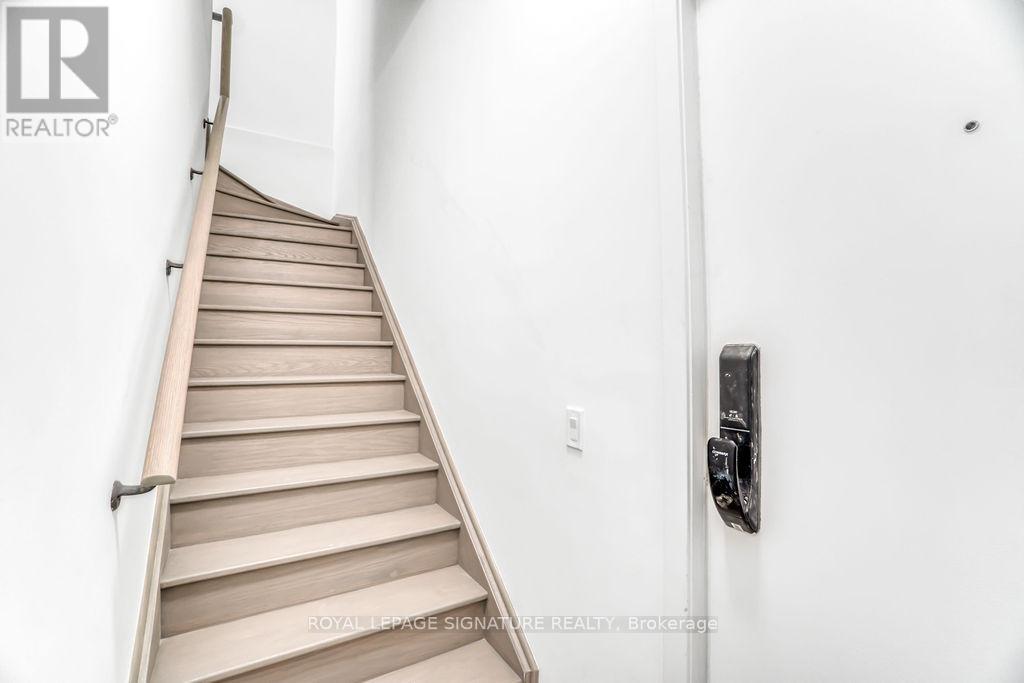148 - 3025 Trailside Drive Oakville, Ontario L6M 4M2
$859,900Maintenance, Common Area Maintenance, Parking
$755.77 Monthly
Maintenance, Common Area Maintenance, Parking
$755.77 MonthlyAssignment Sale. Brand New Modern Executive Townhouse With Abundant Natural LightFeaturing1,336 Sq. Ft. Open Concept Layout With High Ceilings. This Unit Includes 3 BedroomAnd 3Bathrooms. The Spacious Living Area Showcases High-End Finishes, Vinyl Flooring, And 10-Foot Ceilings Adorned With Pot Lights Creating An Elegant Yet Inviting Ambiance. The ItalianTrevisana Kitchen Is Equipped With Sleek Built In Stainless-Steel Appliances And QuartzCountertops. Step Outside To The Impressive 419 Sq. Ft. Terrace, Ideal For Relaxing OrEntertaining. Conveniently Situated Near Highways 407 And 403, Go Transit And Regional BusStops. Just A Short Stroll From Shopping, Dining, And Top-Rated Schools. Seize ThisOpportunity For Luxurious, Family-Friendly Living! (id:60626)
Property Details
| MLS® Number | W12237834 |
| Property Type | Single Family |
| Community Name | 1008 - GO Glenorchy |
| Amenities Near By | Park, Public Transit, Schools, Hospital |
| Community Features | Pet Restrictions |
| Features | Carpet Free |
| Parking Space Total | 1 |
| Structure | Patio(s) |
Building
| Bathroom Total | 3 |
| Bedrooms Above Ground | 3 |
| Bedrooms Total | 3 |
| Age | New Building |
| Amenities | Party Room, Visitor Parking, Storage - Locker |
| Appliances | Garage Door Opener Remote(s) |
| Cooling Type | Central Air Conditioning |
| Exterior Finish | Brick, Concrete |
| Flooring Type | Vinyl |
| Foundation Type | Poured Concrete |
| Heating Fuel | Natural Gas |
| Heating Type | Forced Air |
| Size Interior | 1,200 - 1,399 Ft2 |
| Type | Row / Townhouse |
Parking
| Underground | |
| Garage |
Land
| Acreage | No |
| Land Amenities | Park, Public Transit, Schools, Hospital |
Rooms
| Level | Type | Length | Width | Dimensions |
|---|---|---|---|---|
| Second Level | Living Room | Measurements not available | ||
| Second Level | Dining Room | Measurements not available | ||
| Second Level | Kitchen | Measurements not available | ||
| Second Level | Bedroom 3 | Measurements not available | ||
| Third Level | Primary Bedroom | Measurements not available | ||
| Third Level | Bedroom 2 | Measurements not available |
Contact Us
Contact us for more information

