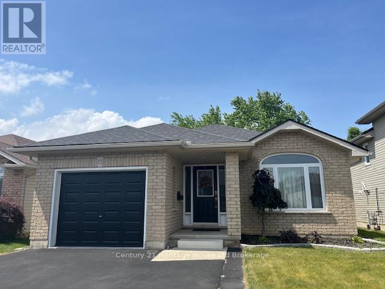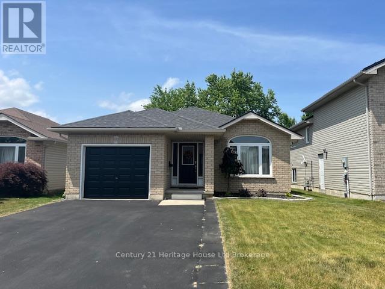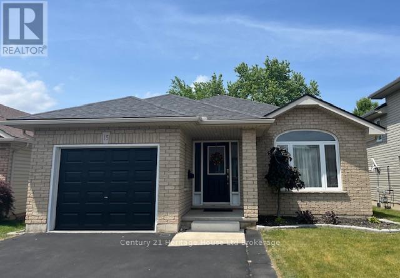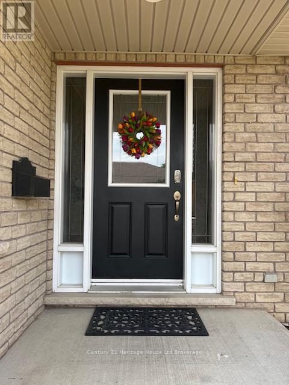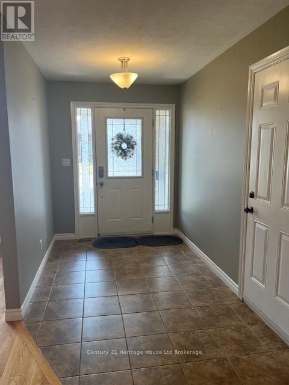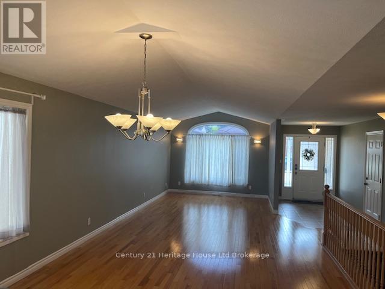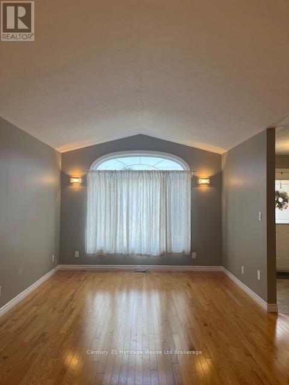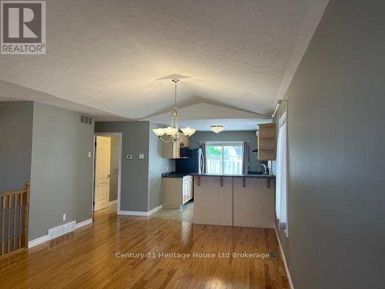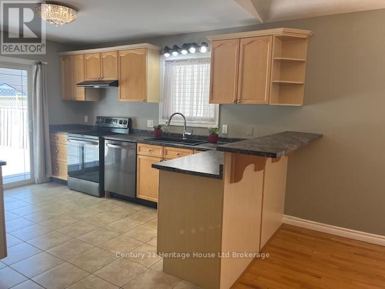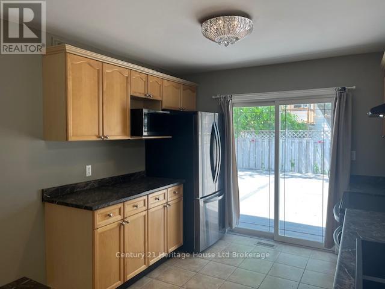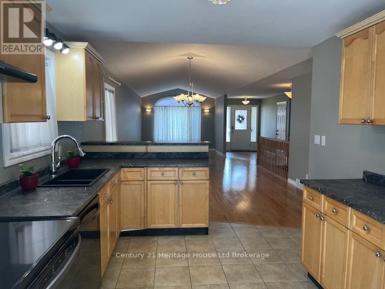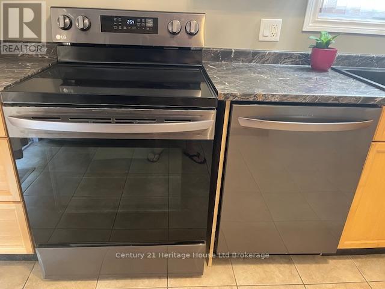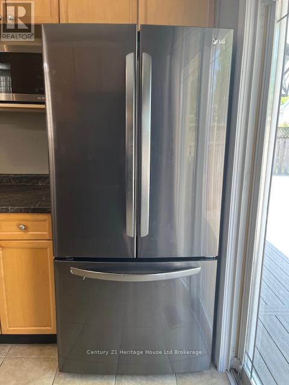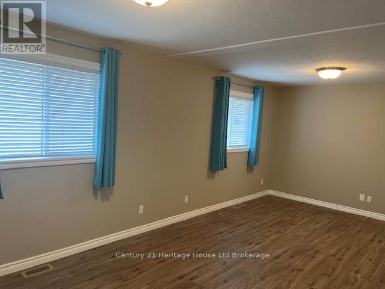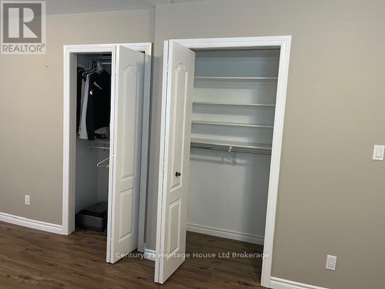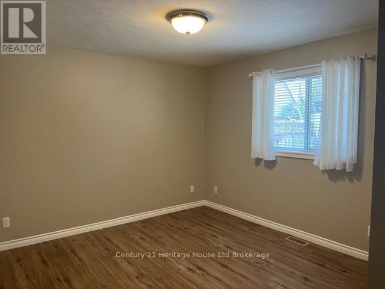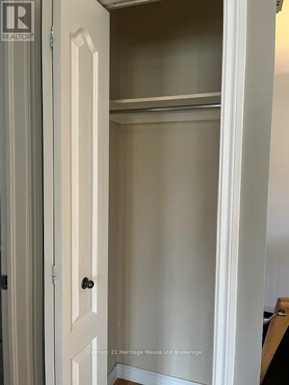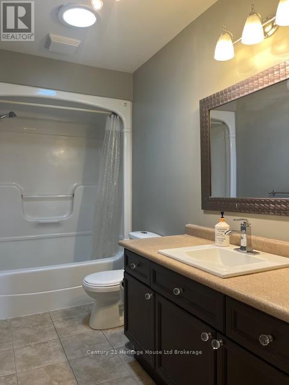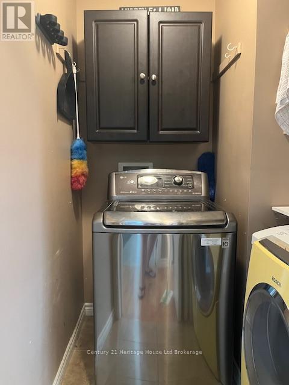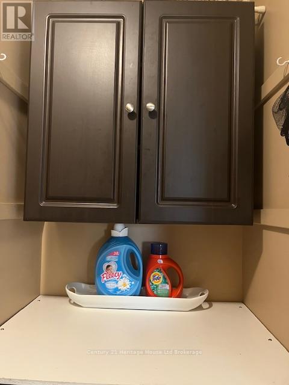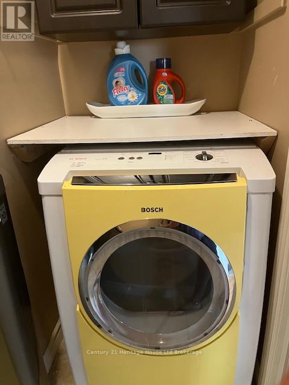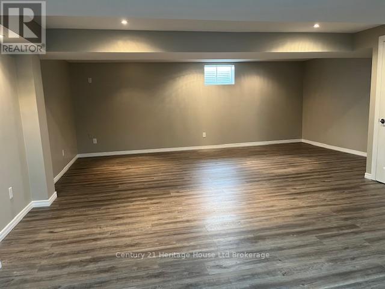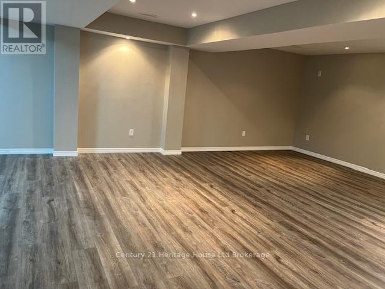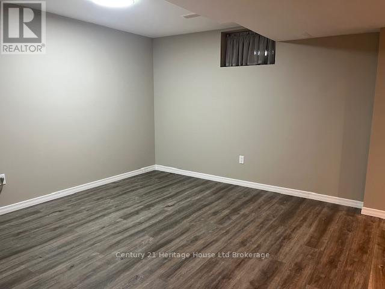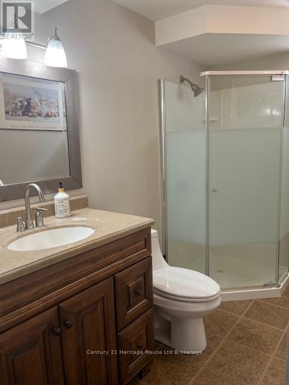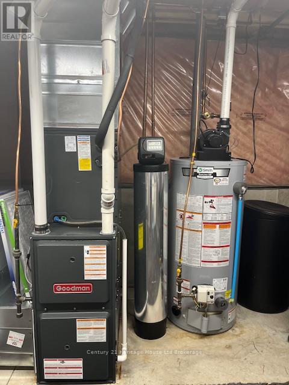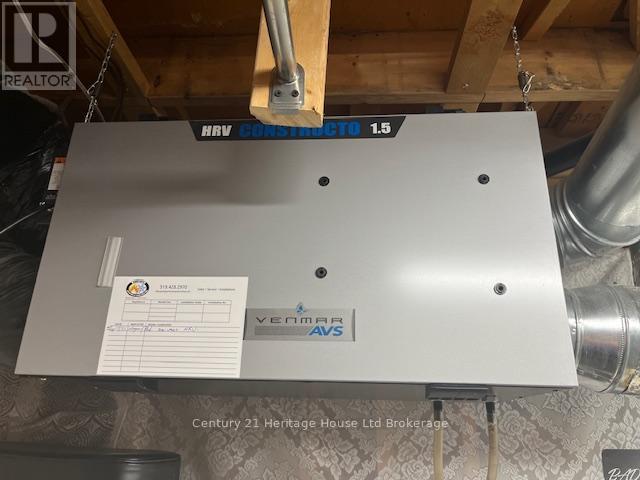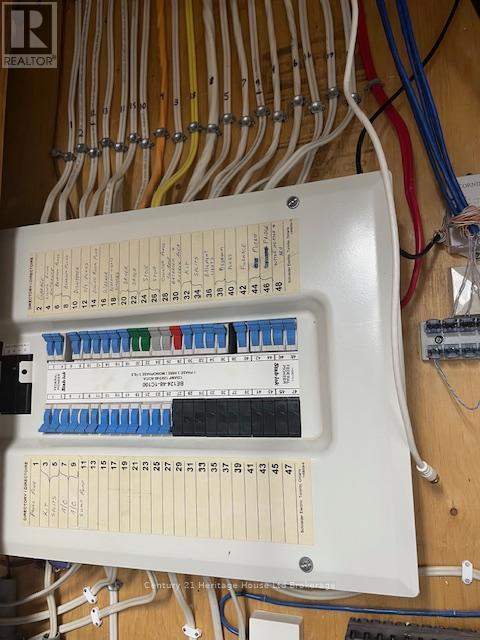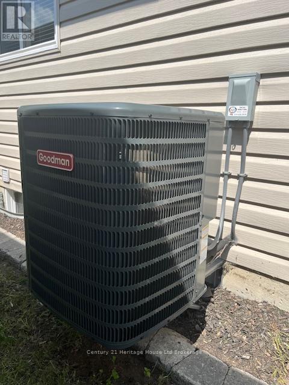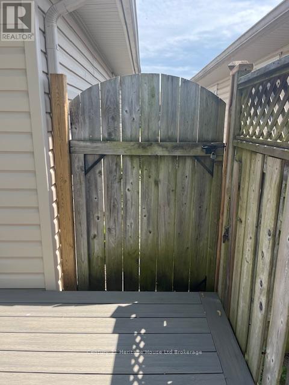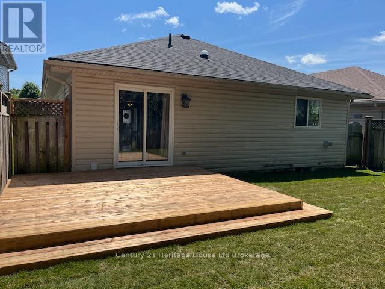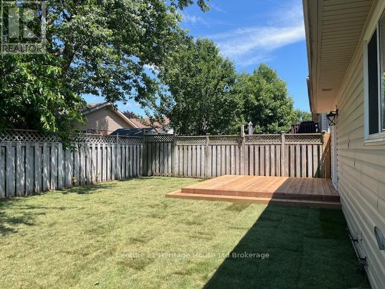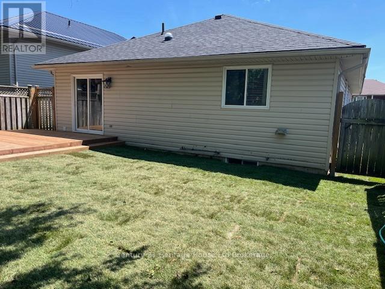3 Bedroom
2 Bathroom
1,100 - 1,500 ft2
Bungalow
Central Air Conditioning
Forced Air
$679,900
Charming Brick Bungalow! Welcome to this beautifully maintained 2+1 bedroom, 2 bathroom home, offering the perfect blend of comfort and style. Step inside to an open-concept living and dining area filled with natural light ideal for entertaining or relaxing with family. The kitchen seamlessly connects to the living space, making everyday living a breeze. Main floor laundry provides ultimate convenience. Downstairs, enjoy a fully finished basement with a spacious rec room, second full bath, additional bedroom perfect for guests or a home office. Step outside to your fenced in backyard with a new 12' X 14' pressure treated deck(July 2025) and new sod, perfect for summer BBQs and outdoor gatherings. Located in a quiet, family-friendly neighborhood, walking distance to Lyndale Heights Public School, parks, and all amenities. Don't miss your chance to call this warm and inviting home your own! (id:60626)
Property Details
|
MLS® Number
|
X12228931 |
|
Property Type
|
Single Family |
|
Community Name
|
Simcoe |
|
Equipment Type
|
None |
|
Parking Space Total
|
5 |
|
Rental Equipment Type
|
None |
Building
|
Bathroom Total
|
2 |
|
Bedrooms Above Ground
|
3 |
|
Bedrooms Total
|
3 |
|
Appliances
|
Water Heater, Water Softener, Garage Door Opener Remote(s), Dishwasher, Dryer, Stove, Washer, Window Coverings, Refrigerator |
|
Architectural Style
|
Bungalow |
|
Basement Development
|
Finished |
|
Basement Type
|
Full (finished) |
|
Construction Style Attachment
|
Detached |
|
Cooling Type
|
Central Air Conditioning |
|
Exterior Finish
|
Brick |
|
Foundation Type
|
Poured Concrete |
|
Heating Fuel
|
Natural Gas |
|
Heating Type
|
Forced Air |
|
Stories Total
|
1 |
|
Size Interior
|
1,100 - 1,500 Ft2 |
|
Type
|
House |
|
Utility Water
|
Municipal Water |
Parking
Land
|
Acreage
|
No |
|
Sewer
|
Sanitary Sewer |
|
Size Depth
|
98 Ft ,4 In |
|
Size Frontage
|
39 Ft ,4 In |
|
Size Irregular
|
39.4 X 98.4 Ft |
|
Size Total Text
|
39.4 X 98.4 Ft |
Rooms
| Level |
Type |
Length |
Width |
Dimensions |
|
Basement |
Recreational, Games Room |
6.2 m |
8.86 m |
6.2 m x 8.86 m |
|
Basement |
Bedroom 3 |
5.13 m |
2.64 m |
5.13 m x 2.64 m |
|
Basement |
Other |
4.47 m |
2.41 m |
4.47 m x 2.41 m |
|
Basement |
Utility Room |
1.68 m |
1.65 m |
1.68 m x 1.65 m |
|
Main Level |
Kitchen |
4.37 m |
3.07 m |
4.37 m x 3.07 m |
|
Main Level |
Dining Room |
4.04 m |
4.6 m |
4.04 m x 4.6 m |
|
Main Level |
Living Room |
4.42 m |
3.33 m |
4.42 m x 3.33 m |
|
Main Level |
Primary Bedroom |
6.48 m |
3.23 m |
6.48 m x 3.23 m |
|
Main Level |
Bedroom 2 |
3.38 m |
3.66 m |
3.38 m x 3.66 m |

