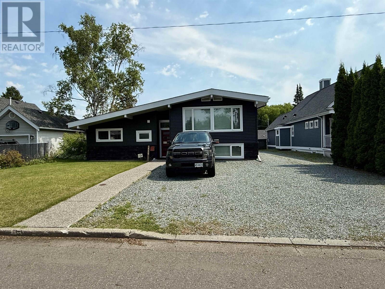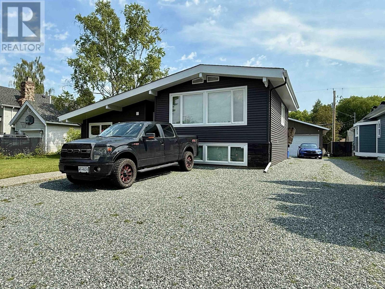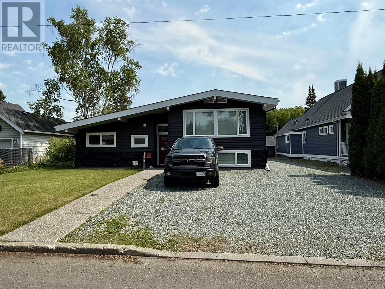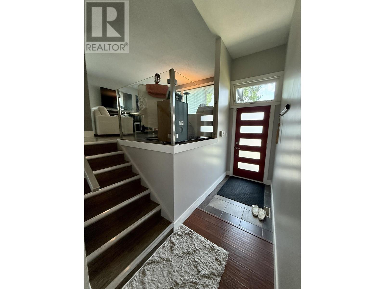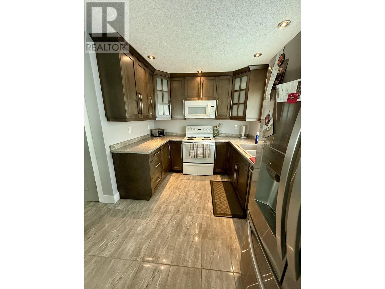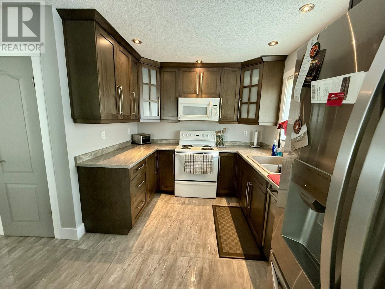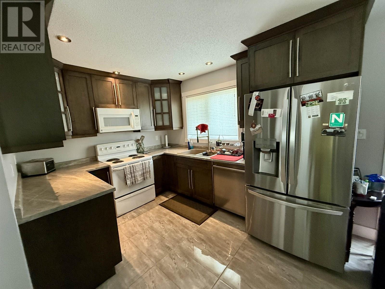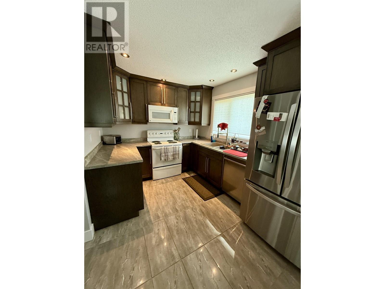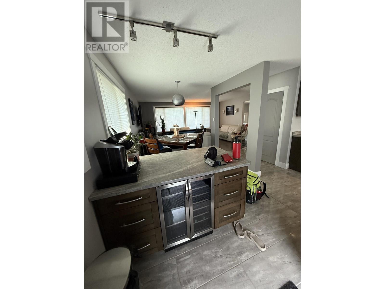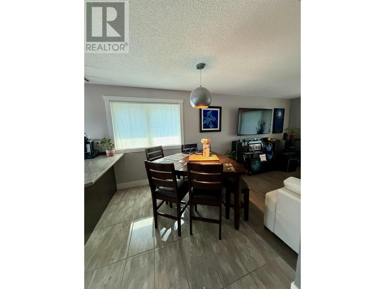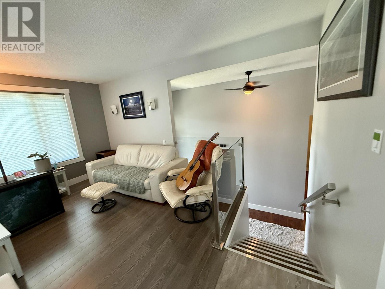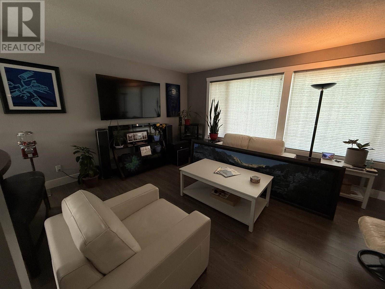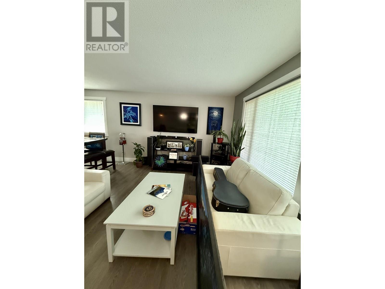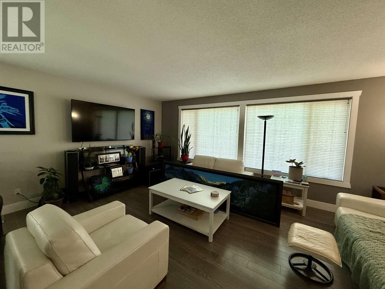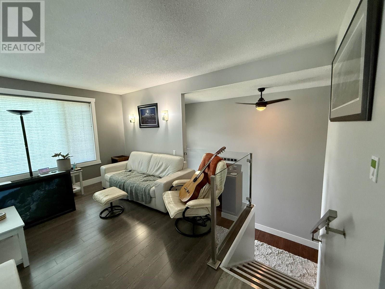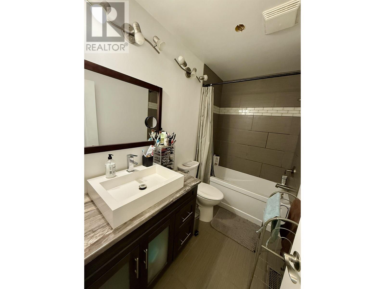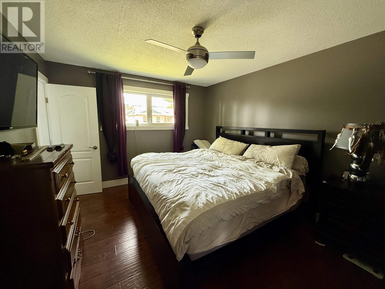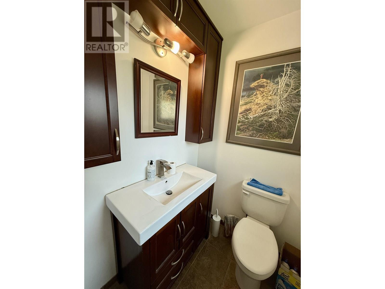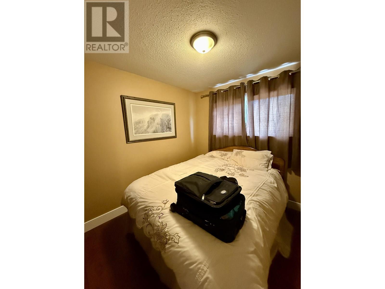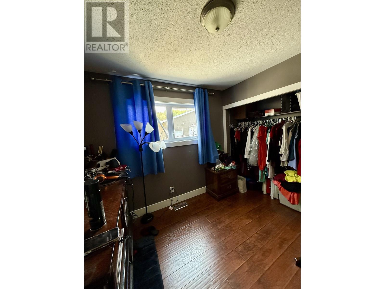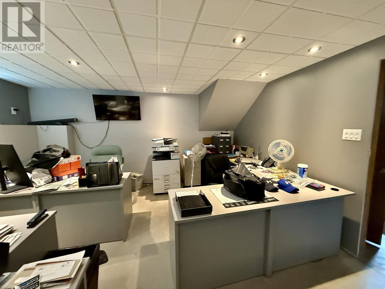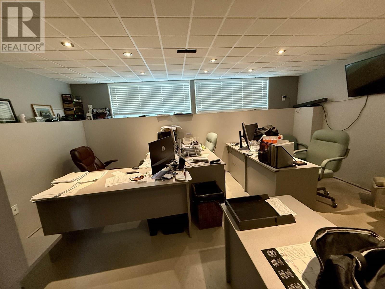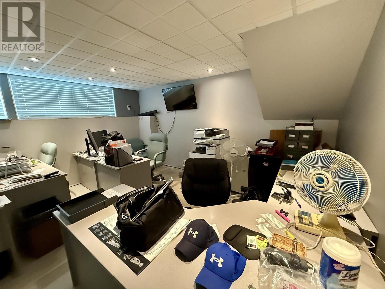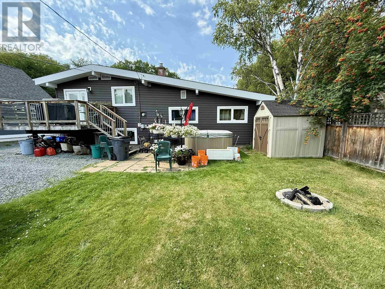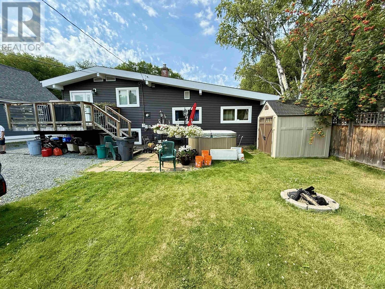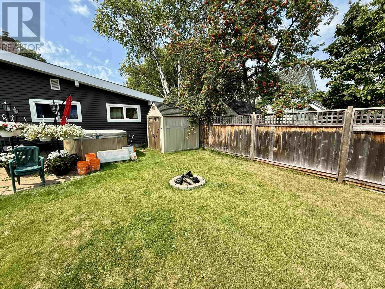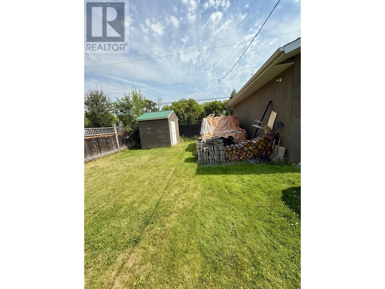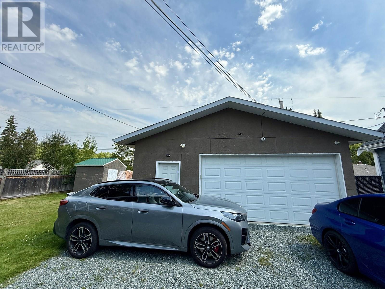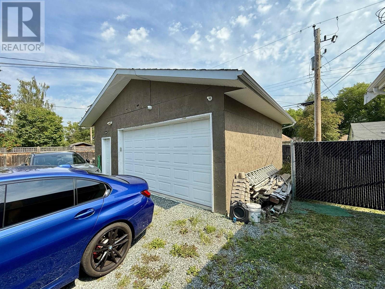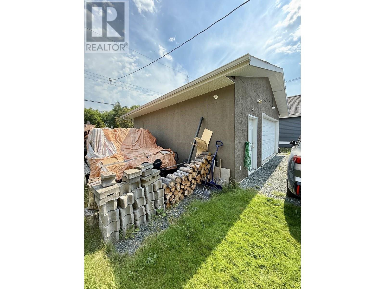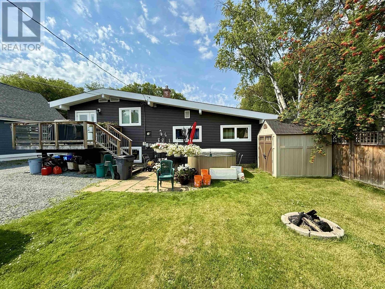3 Bedroom
3 Bathroom
1,605 ft2
Forced Air
$569,000
This attractive 3-level split home offers an updated and modern interior, large 26'x24' detached garage with 10' ceilings, concrete floor and radiant gas heat (measurements taken from seller), and ample parking! There is a so much to enjoy about this 3 bedroom, 2.5 bathroom home, including the close proximity to Lheidli T'enneh Memorial Park, nature trails, as well as amenities including the library, pool, medical buildings and shopping. The main floor features open a concept kitchen, dining and living room. On the next level, you will find a generous primary suite and 2 additional bedrooms. The outside basement entry leads the way to a laundry room, 3 pc bathroom with heated floors, and a large rec. room currently used as a home office. This updated home won't last long! (id:60626)
Property Details
|
MLS® Number
|
R3032641 |
|
Property Type
|
Single Family |
Building
|
Bathroom Total
|
3 |
|
Bedrooms Total
|
3 |
|
Basement Development
|
Partially Finished |
|
Basement Type
|
N/a (partially Finished) |
|
Constructed Date
|
1962 |
|
Construction Style Attachment
|
Detached |
|
Construction Style Split Level
|
Split Level |
|
Exterior Finish
|
Vinyl Siding |
|
Foundation Type
|
Concrete Perimeter |
|
Heating Fuel
|
Natural Gas |
|
Heating Type
|
Forced Air |
|
Roof Material
|
Asphalt Shingle |
|
Roof Style
|
Conventional |
|
Stories Total
|
2 |
|
Size Interior
|
1,605 Ft2 |
|
Type
|
House |
|
Utility Water
|
Municipal Water |
Parking
Land
|
Acreage
|
No |
|
Size Irregular
|
6600 |
|
Size Total
|
6600 Sqft |
|
Size Total Text
|
6600 Sqft |
Rooms
| Level |
Type |
Length |
Width |
Dimensions |
|
Basement |
Recreational, Games Room |
17 ft |
14 ft |
17 ft x 14 ft |
|
Basement |
Laundry Room |
8 ft |
7 ft |
8 ft x 7 ft |
|
Main Level |
Kitchen |
7 ft ,1 in |
17 ft ,9 in |
7 ft ,1 in x 17 ft ,9 in |
|
Main Level |
Dining Room |
8 ft |
8 ft |
8 ft x 8 ft |
|
Main Level |
Living Room |
17 ft ,8 in |
15 ft ,2 in |
17 ft ,8 in x 15 ft ,2 in |
|
Main Level |
Primary Bedroom |
13 ft |
10 ft |
13 ft x 10 ft |
|
Main Level |
Bedroom 2 |
8 ft |
8 ft |
8 ft x 8 ft |
|
Main Level |
Bedroom 3 |
8 ft |
8 ft |
8 ft x 8 ft |

