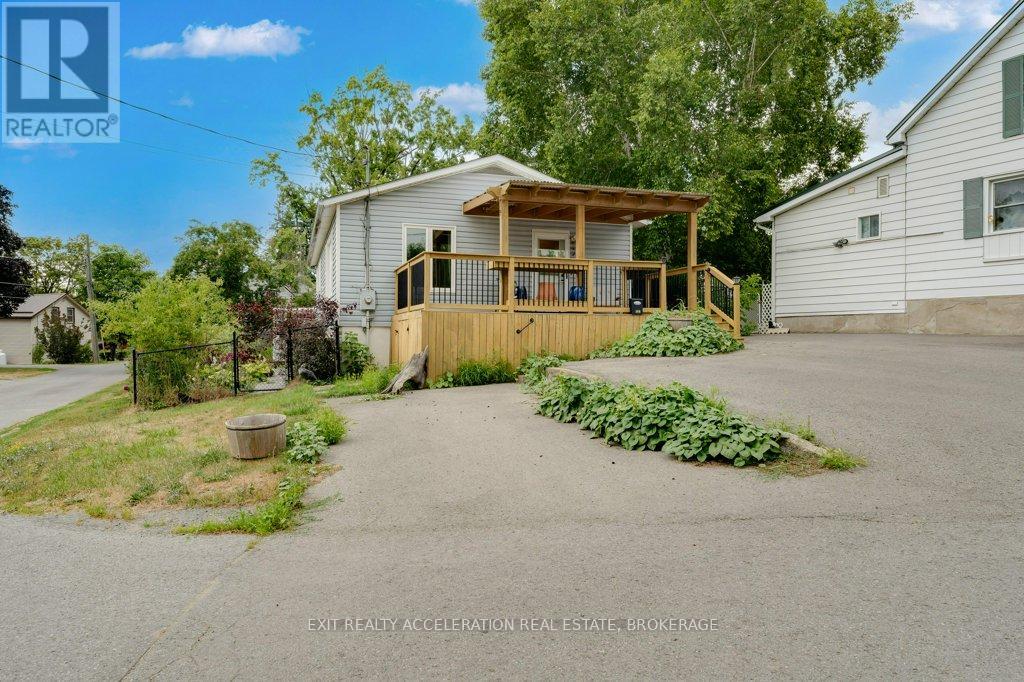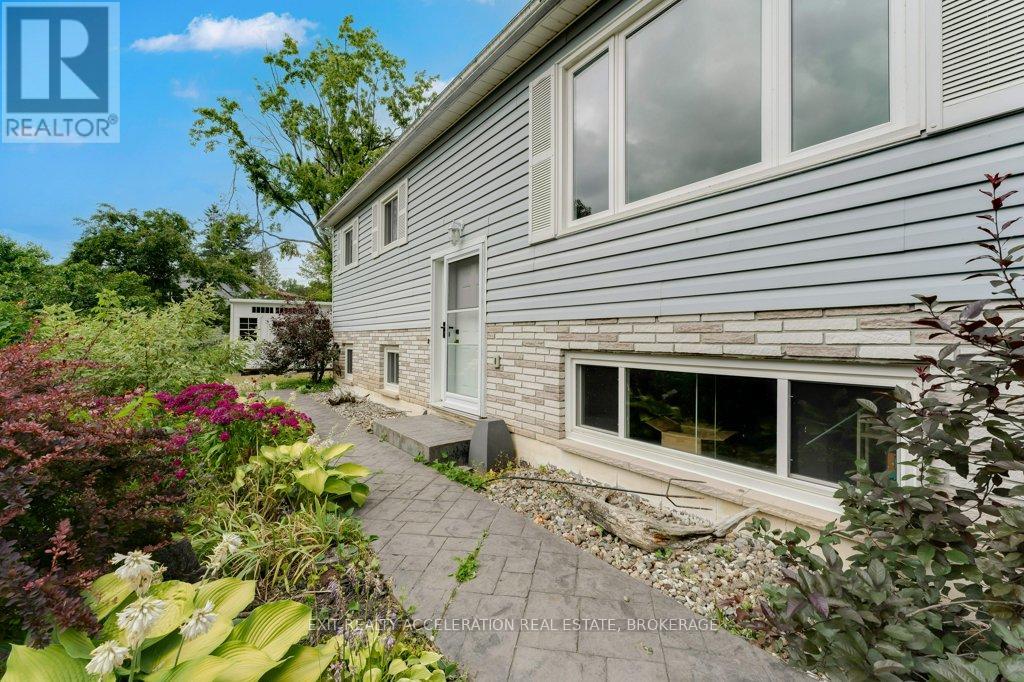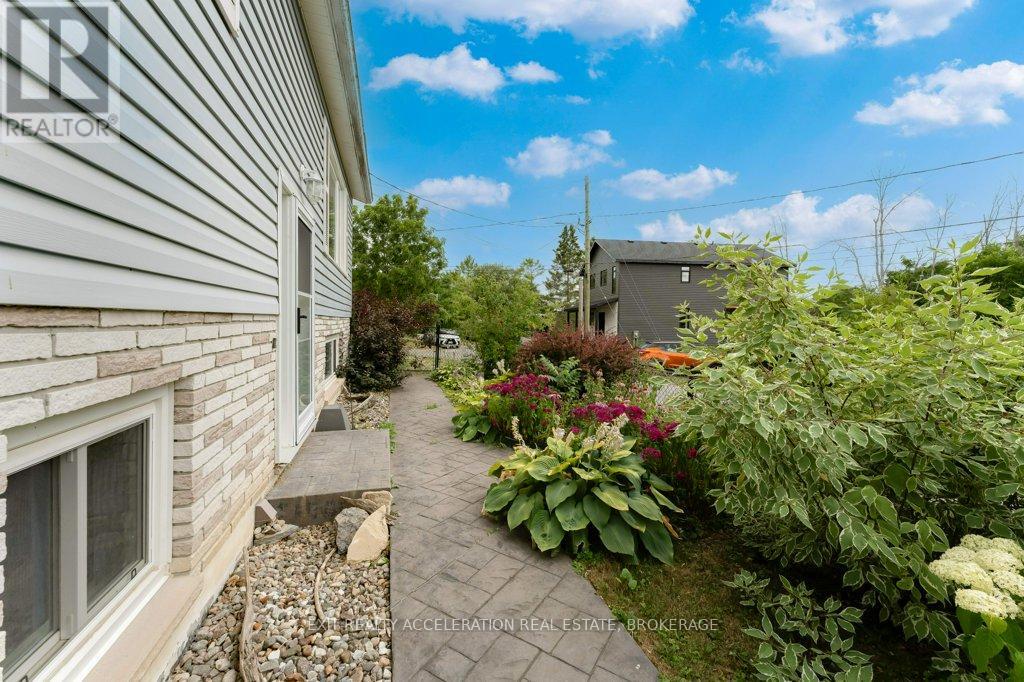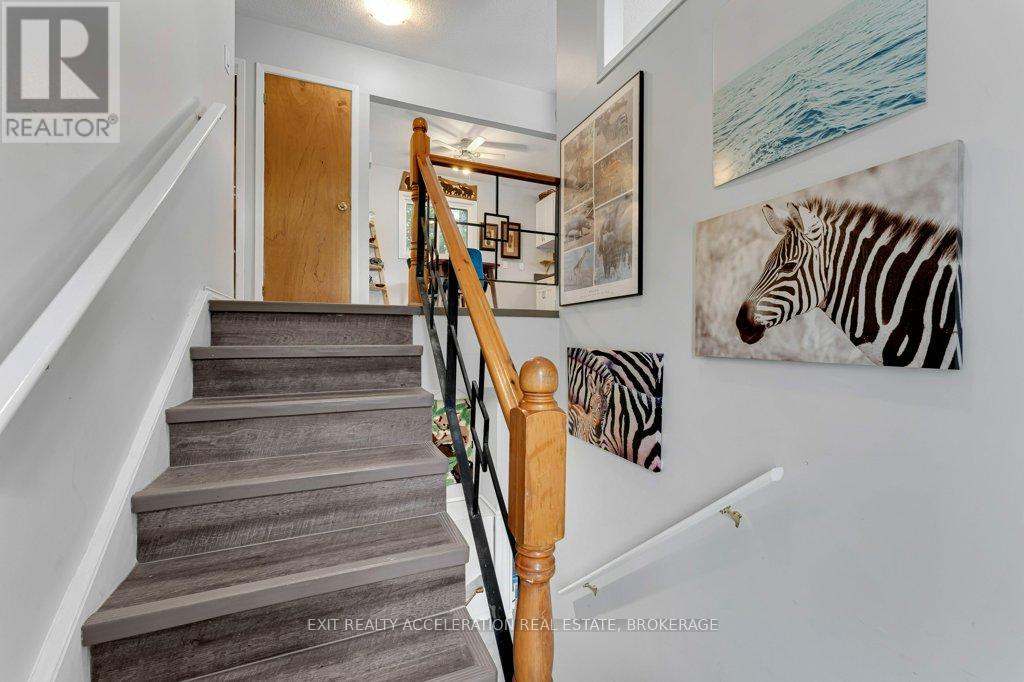3 Bedroom
2 Bathroom
700 - 1,100 ft2
Raised Bungalow
Central Air Conditioning
Forced Air
$479,900
Welcome to 153 Hillside Avenue in Napanee - a lovely 3-bedroom, 2-bathroom bungalow nestled on a quiet riverside street. This inviting home offers a bright and comfortable layout, featuring a sun-filled living room and an eat-in kitchen with durable Corian countertops, perfect for everyday living. Step outside to enjoy the private covered deck, and fenced yard, ideal for relaxing, gardening, or entertaining. The beautiful perennial garden adds charm and colour throughout the seasons, while the new large shed offers plenty of extra storage or workspace. Recent upgrades include new windows and doors, a high-efficiency furnace, and central air conditioning, giving you peace of mind and year-round comfort. Located just steps from the river in a peaceful, established neighbourhood, 153 Hillside Avenue is a perfect place to call home. (id:60626)
Property Details
|
MLS® Number
|
X12310742 |
|
Property Type
|
Single Family |
|
Community Name
|
58 - Greater Napanee |
|
Features
|
Carpet Free |
|
Parking Space Total
|
3 |
|
Structure
|
Shed |
|
View Type
|
River View |
Building
|
Bathroom Total
|
2 |
|
Bedrooms Above Ground
|
3 |
|
Bedrooms Total
|
3 |
|
Age
|
31 To 50 Years |
|
Appliances
|
Dishwasher, Dryer, Stove, Washer, Refrigerator |
|
Architectural Style
|
Raised Bungalow |
|
Basement Development
|
Finished |
|
Basement Type
|
Full (finished) |
|
Construction Style Attachment
|
Detached |
|
Cooling Type
|
Central Air Conditioning |
|
Exterior Finish
|
Vinyl Siding, Brick |
|
Foundation Type
|
Block |
|
Heating Fuel
|
Natural Gas |
|
Heating Type
|
Forced Air |
|
Stories Total
|
1 |
|
Size Interior
|
700 - 1,100 Ft2 |
|
Type
|
House |
|
Utility Water
|
Municipal Water |
Parking
Land
|
Acreage
|
No |
|
Sewer
|
Sanitary Sewer |
|
Size Depth
|
108 Ft ,1 In |
|
Size Frontage
|
44 Ft ,4 In |
|
Size Irregular
|
44.4 X 108.1 Ft |
|
Size Total Text
|
44.4 X 108.1 Ft |
|
Zoning Description
|
R2 |
Rooms
| Level |
Type |
Length |
Width |
Dimensions |
|
Basement |
Recreational, Games Room |
6.74 m |
5.42 m |
6.74 m x 5.42 m |
|
Basement |
Bedroom |
2.71 m |
4.05 m |
2.71 m x 4.05 m |
|
Basement |
Utility Room |
3.96 m |
2.85 m |
3.96 m x 2.85 m |
|
Main Level |
Kitchen |
3.25 m |
3.09 m |
3.25 m x 3.09 m |
|
Main Level |
Dining Room |
2.44 m |
2.9 m |
2.44 m x 2.9 m |
|
Main Level |
Living Room |
3.63 m |
4.82 m |
3.63 m x 4.82 m |
|
Main Level |
Primary Bedroom |
3.35 m |
4.26 m |
3.35 m x 4.26 m |
|
Main Level |
Bedroom |
3.59 m |
3.16 m |
3.59 m x 3.16 m |
|
Main Level |
Bathroom |
2.4 m |
2.31 m |
2.4 m x 2.31 m |











































