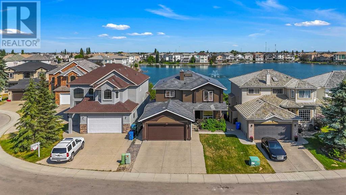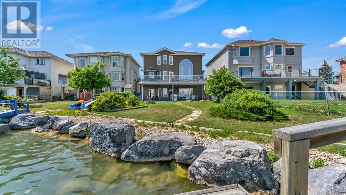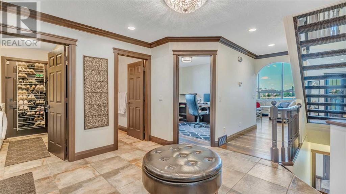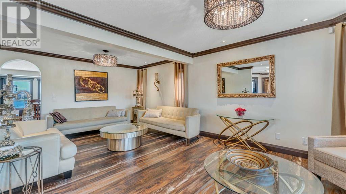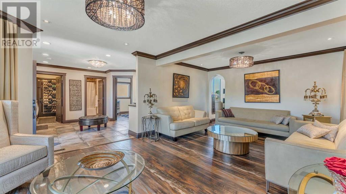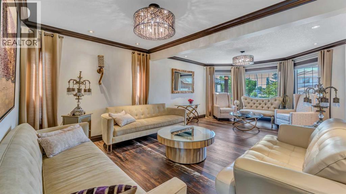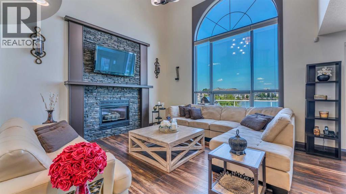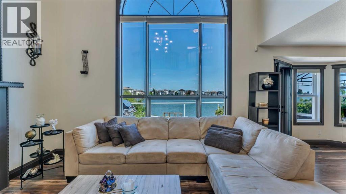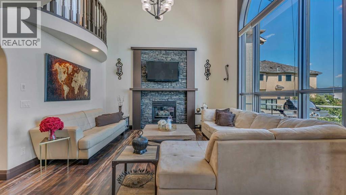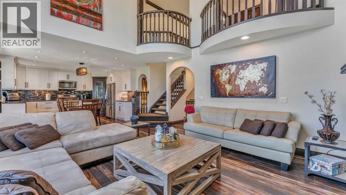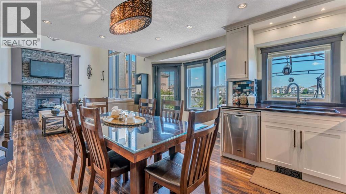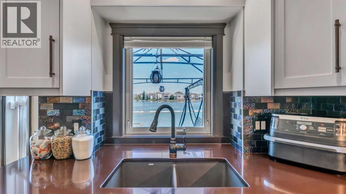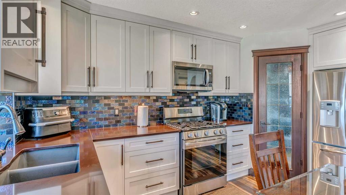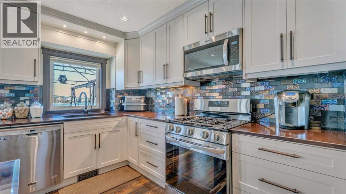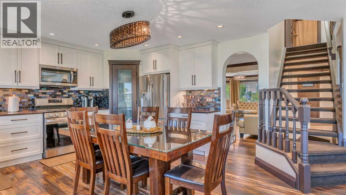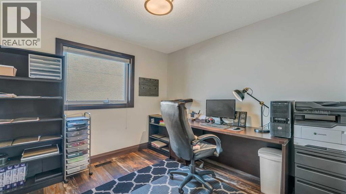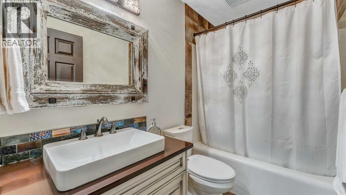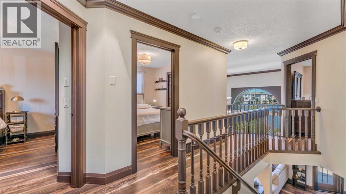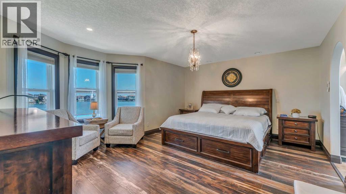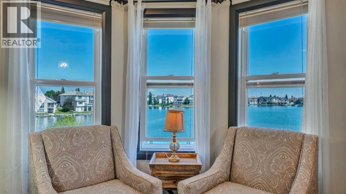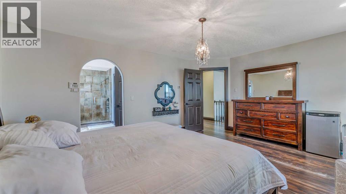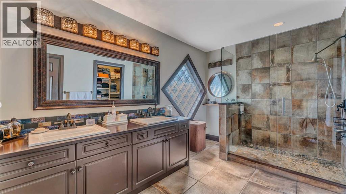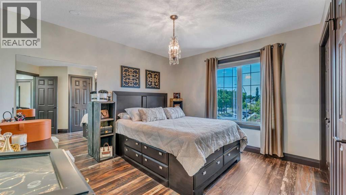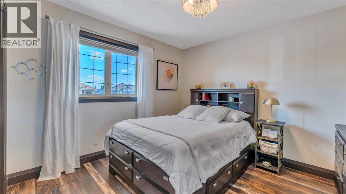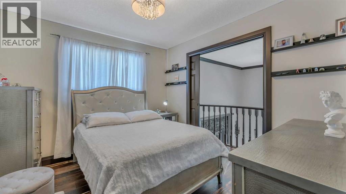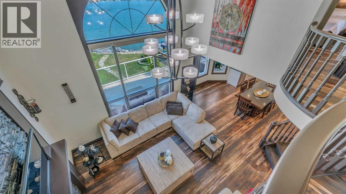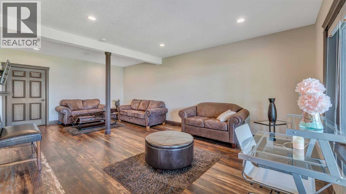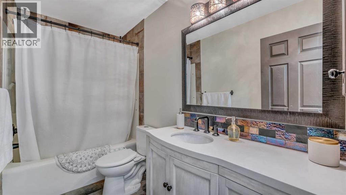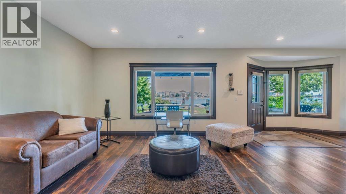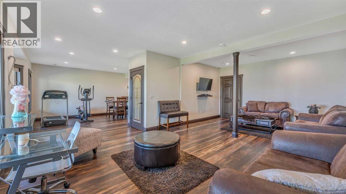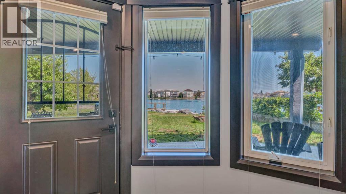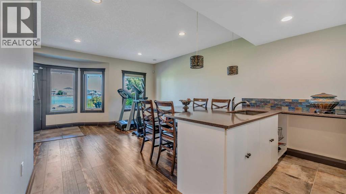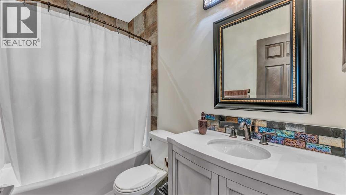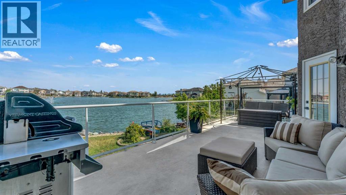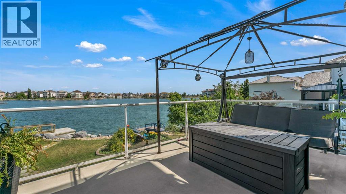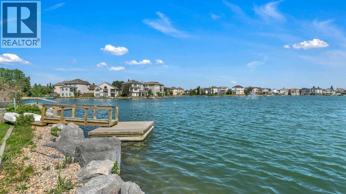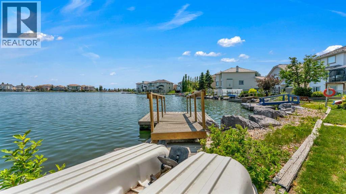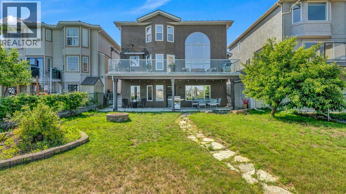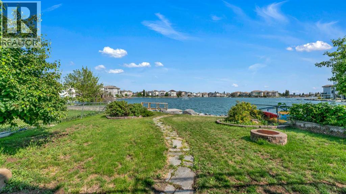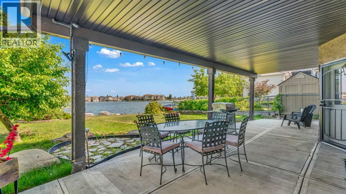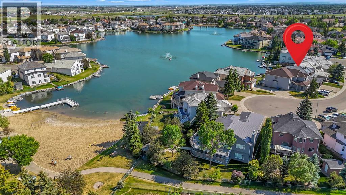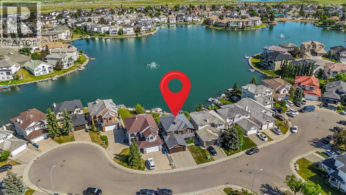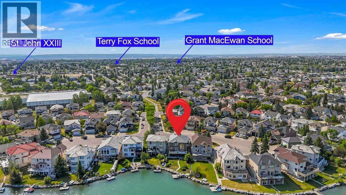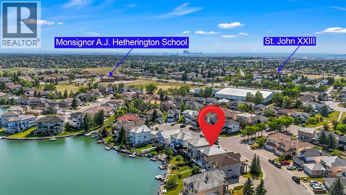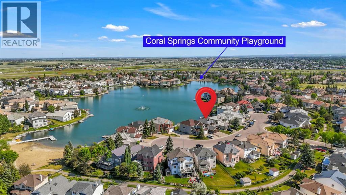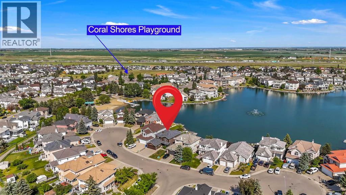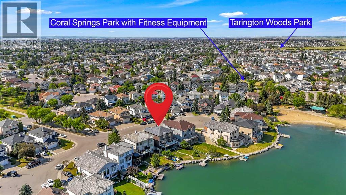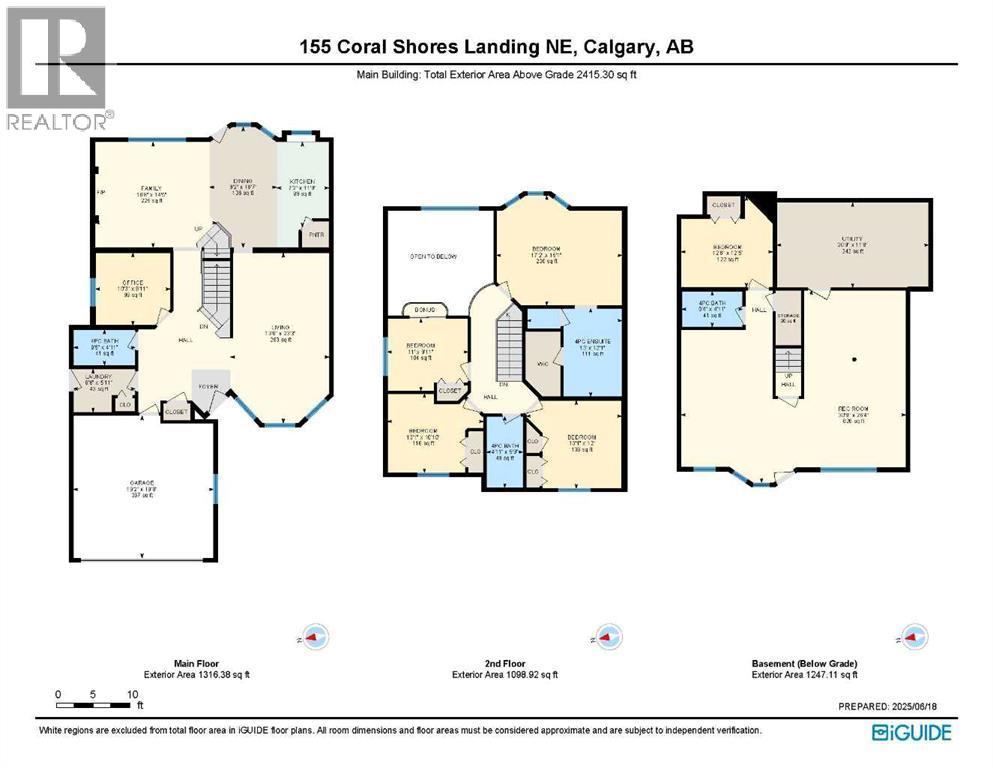5 Bedroom
4 Bathroom
2,427 ft2
Fireplace
None
Forced Air
Waterfront
Landscaped, Lawn
$1,350,000
BACKING ONTO LAKE W/ PRIVATE DOCK | BEAUTIFULLY RENOVATED | 5 BEDROOMS + DEN | LAKE VIEWS FROM EVERY LEVEL | LUXURIOUS WALKOUT | ROOM & FULL BATH ON THE MAIN FLOOR | This exquisitely renovated lakefront home offers luxurious family living on an extra-deep 132’ lot in a quiet cul-de-sac. Backing directly onto the water with a private dock, multiple outdoor spaces and breathtaking views from every level, this residence combines high-end design with extraordinary lifestyle value. A timeless stucco exterior and welcoming front porch set the tone, while a durable metal roof adds peace of mind for decades to come. Inside, crown moldings, rich flooring and elegant lighting elevate each space. The bayed front living room provides a refined setting for formal gatherings while the tucked away den allows focused work. Sit back and relax in the open concept family room offering grand cathedral ceilings, a statement gas fireplace with stone surround and expansive windows that frame the shimmering lake. The adjoining dining room is wrapped in bayed windows and opens directly to the full-width upper deck, perfect for indoor/outdoor entertaining. The gourmet kitchen features full-height shaker cabinetry, stainless steel appliances, a gas stove, upgraded backsplash, pantry storage and plenty of counter space to inspire culinary creativity. The Den can be used as an extra bedroom and a full 4-piece bathroom conveniently completes the main level. Upstairs, crown moldings continue through four spacious above-grade bedrooms including a stunning primary suite with a cozy sitting area, lake views, walk-in closet and a spa-inspired ensuite with dual sinks and oversized tiled shower. A second 4-piece bath serves the additional bedrooms, one of which overlooks the family room below with doors that close for quiet and privacy. The fully finished walkout basement features a flexible rec zone that can easily accommodate media, games, fitness and more, all with direct access to the covered pati o and landscaped yard beyond. The wet bar with peninsula seating is ideal for snacks and drinks, while a fifth bedroom and full 4-piece bath create space for guests or extended family. Outside, lush landscaping leads to a paver stone patio and firepit by the water’s edge, offering a peaceful setting for sunset views and lakeside evenings. A private dock invites swimming, paddling or just relaxing beside the lake. Additional highlights include a double attached garage, two high-efficiency furnaces and ample storage. This home is ideally located in Calgary’s only Californian-themed lake community, where residents enjoy year-round access to the beach, skating, green spaces, walking paths and vibrant community events. Within walking distance to schools, parks, shopping and services, this one-of-a-kind home delivers both an exceptional location and an extraordinary lifestyle! (id:60626)
Property Details
|
MLS® Number
|
A2231846 |
|
Property Type
|
Single Family |
|
Neigbourhood
|
Coral Springs |
|
Community Name
|
Coral Springs |
|
Amenities Near By
|
Park, Playground, Recreation Nearby, Schools, Shopping, Water Nearby |
|
Community Features
|
Lake Privileges, Fishing |
|
Features
|
Cul-de-sac, Wet Bar, Parking |
|
Parking Space Total
|
4 |
|
Plan
|
9512990 |
|
Structure
|
Deck |
|
View Type
|
View |
|
Water Front Type
|
Waterfront |
Building
|
Bathroom Total
|
4 |
|
Bedrooms Above Ground
|
4 |
|
Bedrooms Below Ground
|
1 |
|
Bedrooms Total
|
5 |
|
Amenities
|
Clubhouse, Recreation Centre |
|
Appliances
|
Refrigerator, Gas Stove(s), Dishwasher, Microwave Range Hood Combo, Garage Door Opener, Washer & Dryer |
|
Basement Development
|
Finished |
|
Basement Features
|
Separate Entrance, Walk Out |
|
Basement Type
|
Full (finished) |
|
Constructed Date
|
1995 |
|
Construction Material
|
Wood Frame |
|
Construction Style Attachment
|
Detached |
|
Cooling Type
|
None |
|
Exterior Finish
|
Stucco |
|
Fireplace Present
|
Yes |
|
Fireplace Total
|
1 |
|
Flooring Type
|
Tile, Vinyl Plank |
|
Foundation Type
|
Poured Concrete |
|
Heating Fuel
|
Natural Gas |
|
Heating Type
|
Forced Air |
|
Stories Total
|
2 |
|
Size Interior
|
2,427 Ft2 |
|
Total Finished Area
|
2426.56 Sqft |
|
Type
|
House |
Parking
Land
|
Acreage
|
No |
|
Fence Type
|
Fence |
|
Land Amenities
|
Park, Playground, Recreation Nearby, Schools, Shopping, Water Nearby |
|
Landscape Features
|
Landscaped, Lawn |
|
Size Depth
|
40.24 M |
|
Size Frontage
|
13.43 M |
|
Size Irregular
|
598.00 |
|
Size Total
|
598 M2|4,051 - 7,250 Sqft |
|
Size Total Text
|
598 M2|4,051 - 7,250 Sqft |
|
Zoning Description
|
R-cg |
Rooms
| Level |
Type |
Length |
Width |
Dimensions |
|
Basement |
Recreational, Games Room |
|
|
30.75 Ft x 26.33 Ft |
|
Basement |
Furnace |
|
|
20.75 Ft x 11.67 Ft |
|
Basement |
4pc Bathroom |
|
|
8.33 Ft x 4.92 Ft |
|
Lower Level |
Bedroom |
|
|
12.50 Ft x 12.42 Ft |
|
Main Level |
Living Room |
|
|
13.50 Ft x 23.25 Ft |
|
Main Level |
Family Room |
|
|
16.67 Ft x 14.42 Ft |
|
Main Level |
Dining Room |
|
|
9.17 Ft x 16.58 Ft |
|
Main Level |
Kitchen |
|
|
7.17 Ft x 11.75 Ft |
|
Main Level |
Den |
|
|
10.25 Ft x 9.92 Ft |
|
Main Level |
Laundry Room |
|
|
8.50 Ft x 5.92 Ft |
|
Main Level |
4pc Bathroom |
|
|
8.42 Ft x 4.92 Ft |
|
Upper Level |
Primary Bedroom |
|
|
17.17 Ft x 15.08 Ft |
|
Upper Level |
Bedroom |
|
|
13.08 Ft x 10.83 Ft |
|
Upper Level |
Bedroom |
|
|
11.00 Ft x 9.92 Ft |
|
Upper Level |
Bedroom |
|
|
13.08 Ft x 12.00 Ft |
|
Upper Level |
4pc Bathroom |
|
|
13.00 Ft x 12.08 Ft |
|
Upper Level |
4pc Bathroom |
|
|
4.92 Ft x 9.75 Ft |

