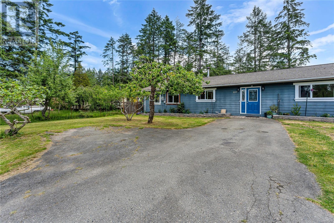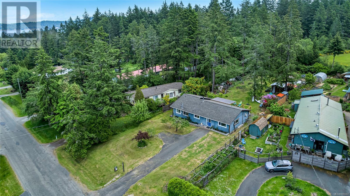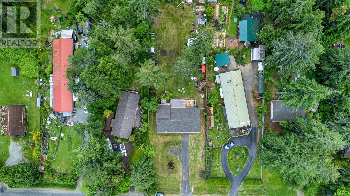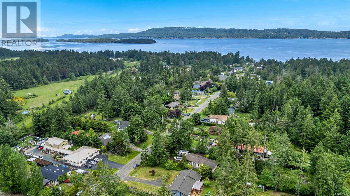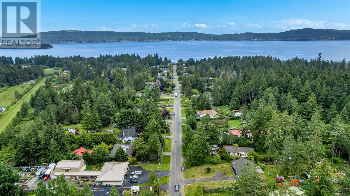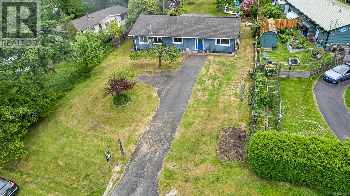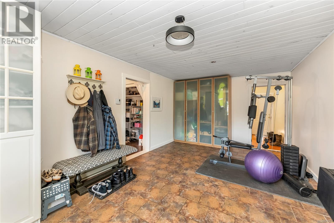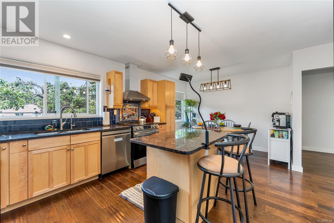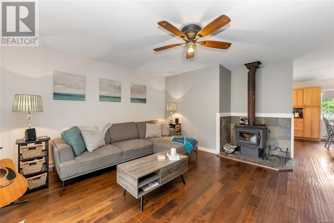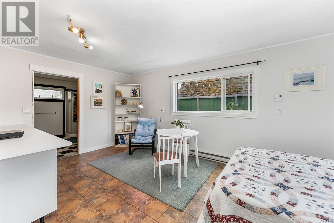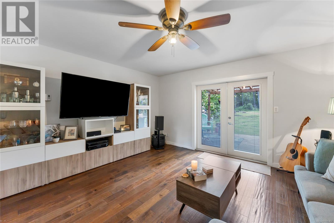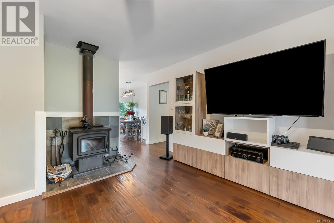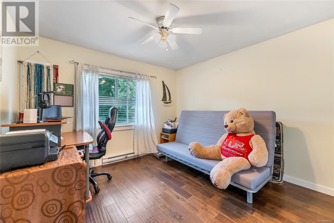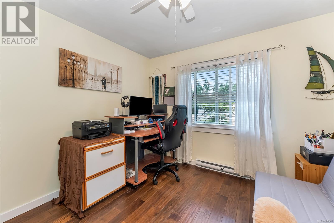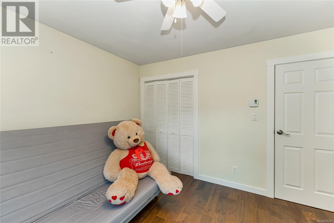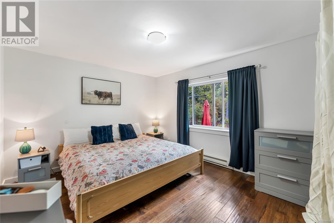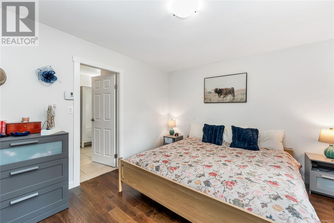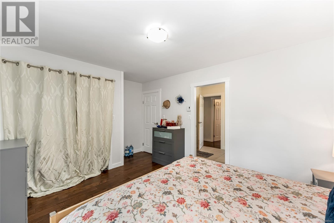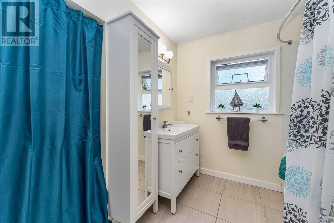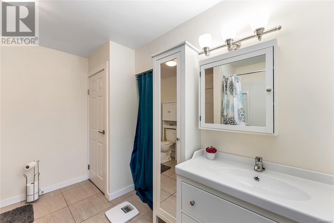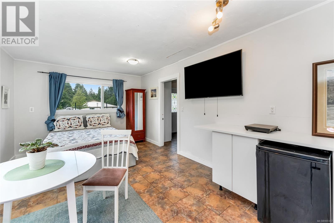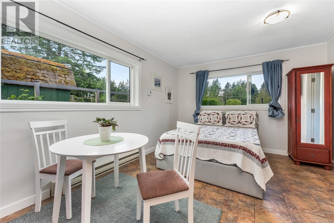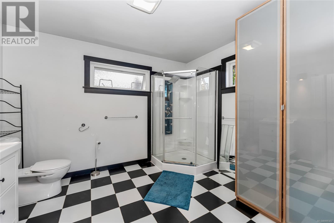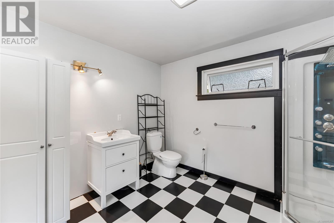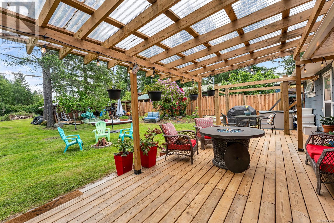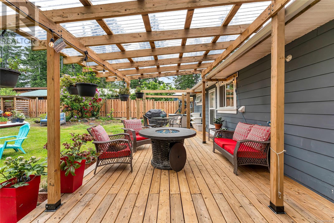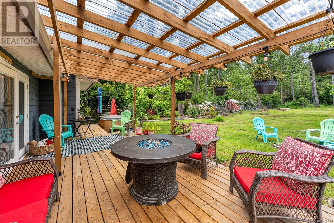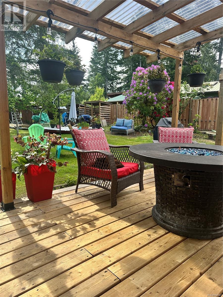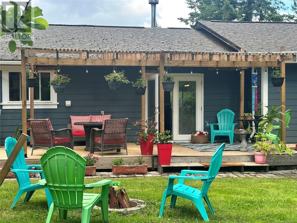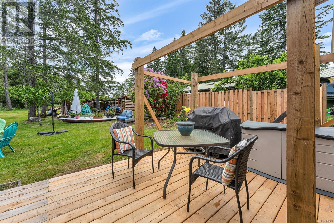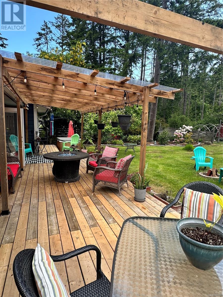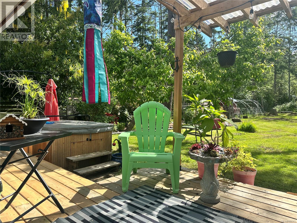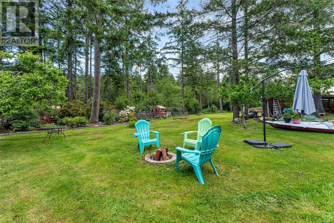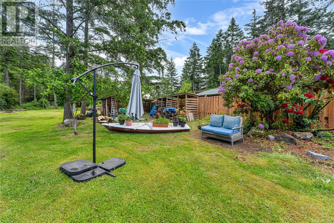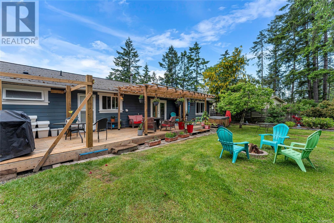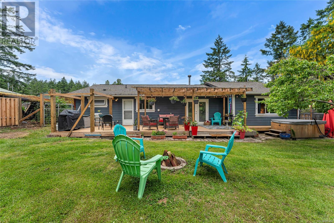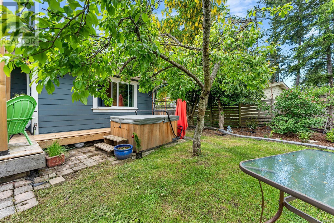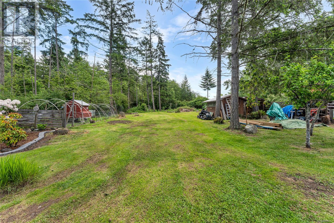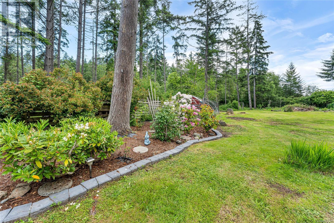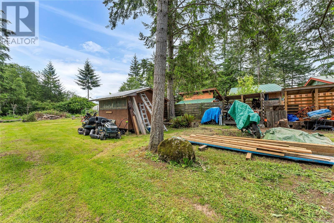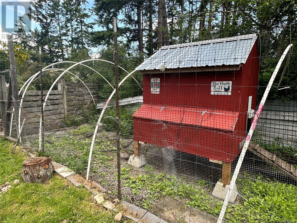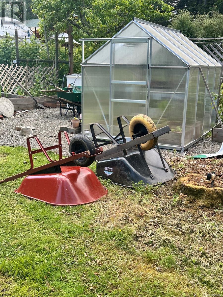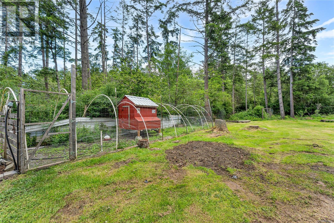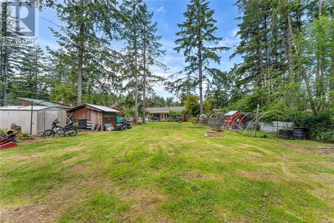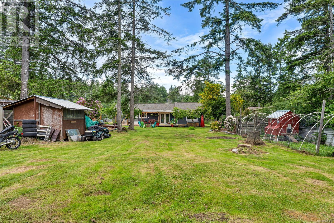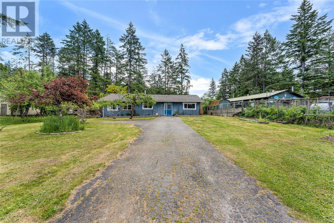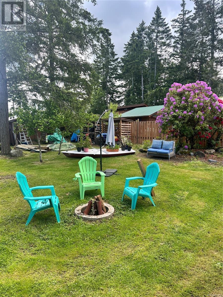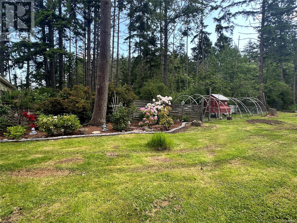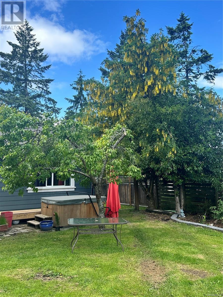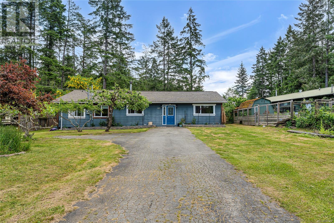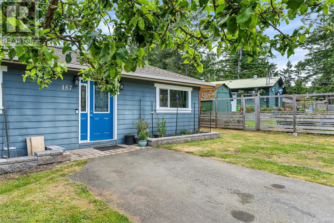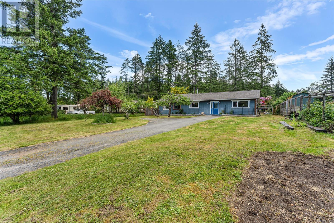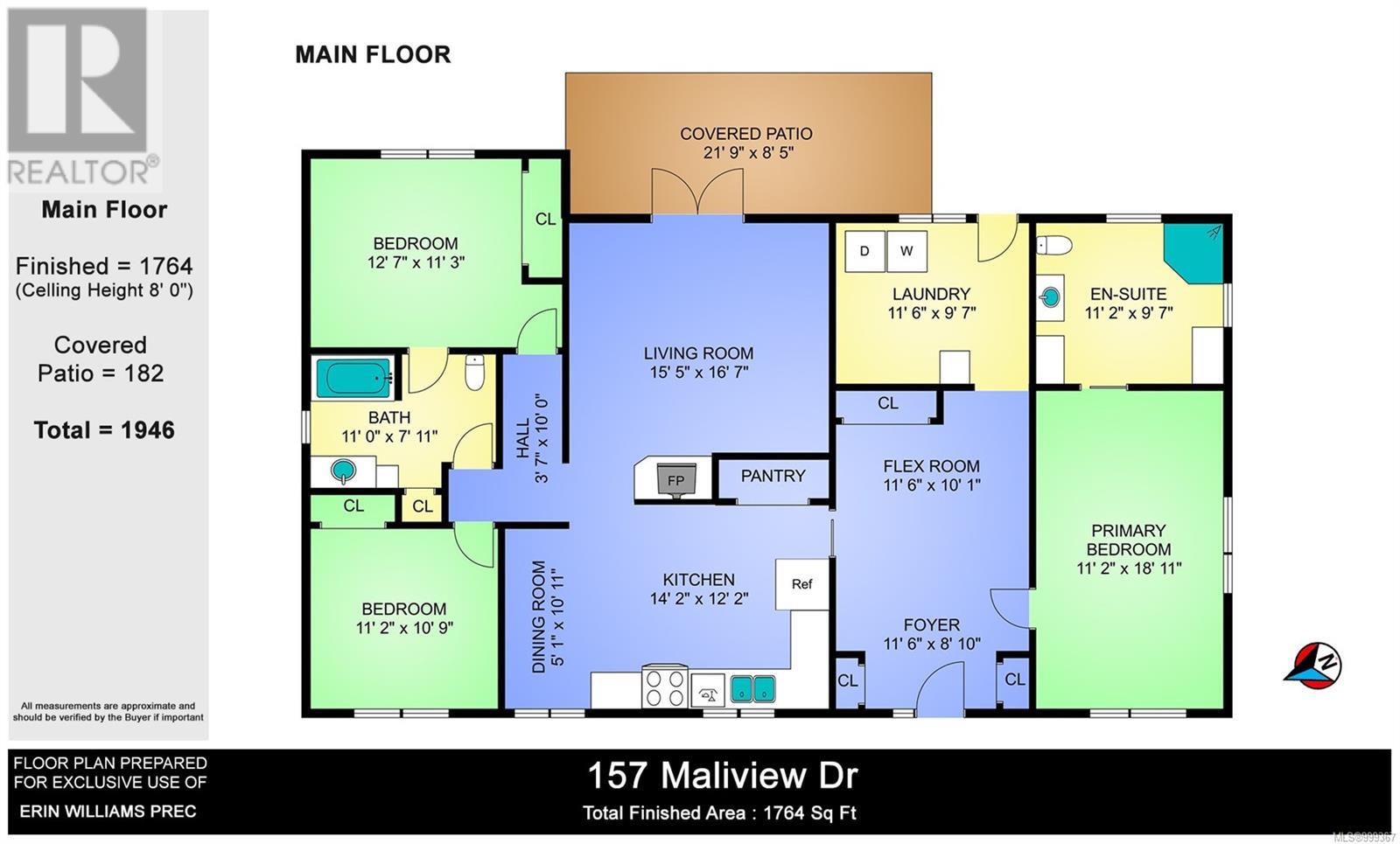3 Bedroom
2 Bathroom
1,946 ft2
Fireplace
None
Baseboard Heaters
$870,000
Right here folks~! This is THE ideal family home on iconic Salt Spring Island. Walking distance to St Mary Lake, Fernwood Dock, great local restaurants, minutes from town, on Transit/School Bus routes with daycare only doors away. This move-in-ready, beautifully landscaped half-acre is decked out~! Literally. For year-round outdoor entertaining, the UV-covered deck is perfect for the summer sun. Hot tub, BBQ deck & expansive, sunny backyard bring all the fun to the yard for family & friends. Chicken coop, workshop, greenhouse, veggie garden, easy care perennial gardens back with auto water timing on front. Super sunny for the fruit-bearing trees, including Fig, Cherry, Peach, Plum & 5+ types of Apple. Wait.. don't forget the suite~! Yep, yours to finish to taste. 1 bed, 1 bath, flex space for home-based business, In-law suite, grown kids, or rental? Your choice~! The neighbors here are fabulous, too. List of upgrades in supplements. Crawl space recently encapsulated for maintenance. (id:60626)
Property Details
|
MLS® Number
|
999367 |
|
Property Type
|
Single Family |
|
Neigbourhood
|
Salt Spring |
|
Features
|
Private Setting, Other, Rectangular |
|
Plan
|
25024 |
Building
|
Bathroom Total
|
2 |
|
Bedrooms Total
|
3 |
|
Constructed Date
|
1985 |
|
Cooling Type
|
None |
|
Fireplace Present
|
Yes |
|
Fireplace Total
|
1 |
|
Heating Fuel
|
Electric, Wood |
|
Heating Type
|
Baseboard Heaters |
|
Size Interior
|
1,946 Ft2 |
|
Total Finished Area
|
1764 Sqft |
|
Type
|
House |
Parking
Land
|
Acreage
|
No |
|
Size Irregular
|
0.54 |
|
Size Total
|
0.54 Ac |
|
Size Total Text
|
0.54 Ac |
|
Zoning Type
|
Residential |
Rooms
| Level |
Type |
Length |
Width |
Dimensions |
|
Main Level |
Ensuite |
|
|
3-Piece |
|
Main Level |
Bedroom |
|
|
11'2 x 18'11 |
|
Main Level |
Bathroom |
|
|
4-Piece |
|
Main Level |
Bedroom |
|
|
11'2 x 10'9 |
|
Main Level |
Primary Bedroom |
|
|
12'7 x 11'3 |
|
Main Level |
Living Room |
|
|
15'5 x 16'7 |
|
Main Level |
Eating Area |
|
|
5'1 x 10'11 |
|
Main Level |
Kitchen |
|
|
14'2 x 12'2 |
|
Main Level |
Laundry Room |
|
|
11'6 x 9'7 |
|
Main Level |
Entrance |
|
|
11'6 x 19'11 |

