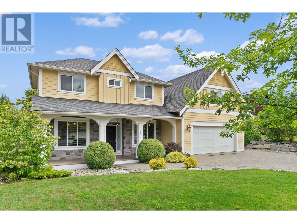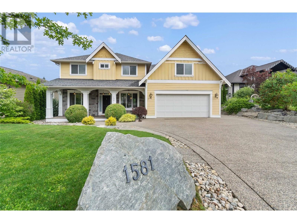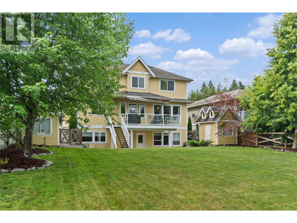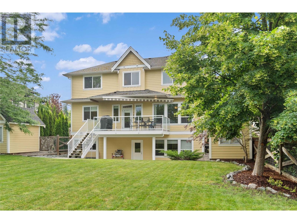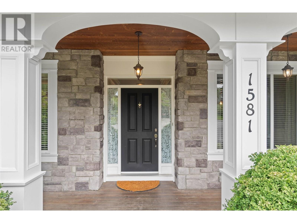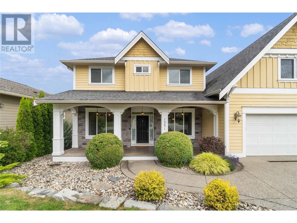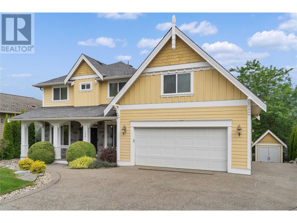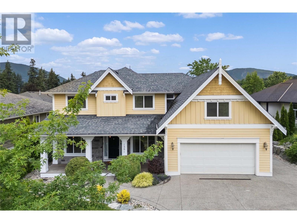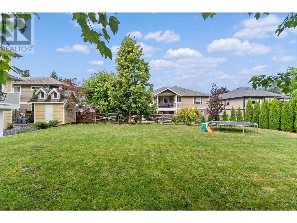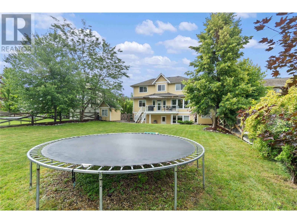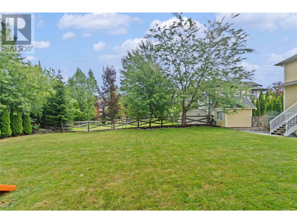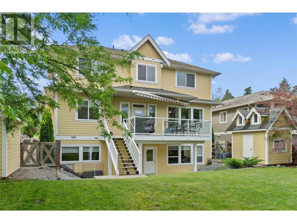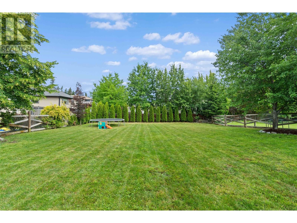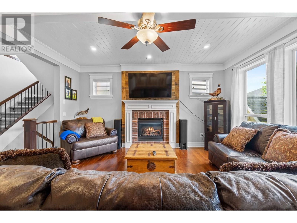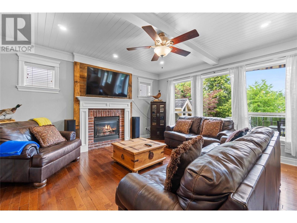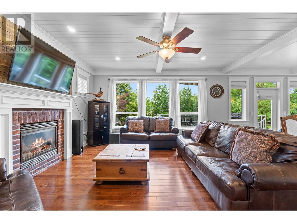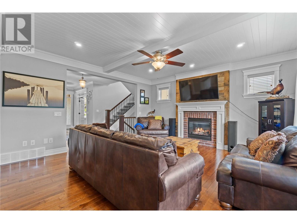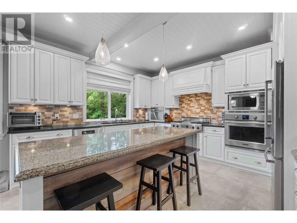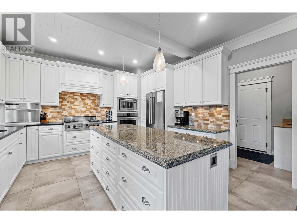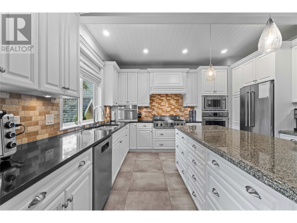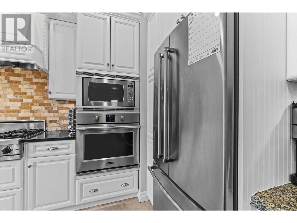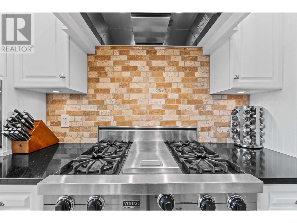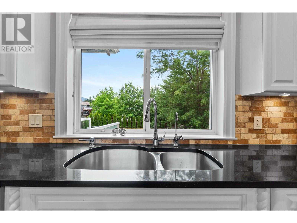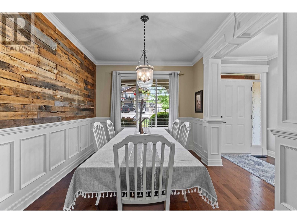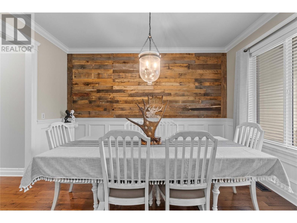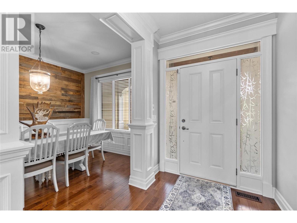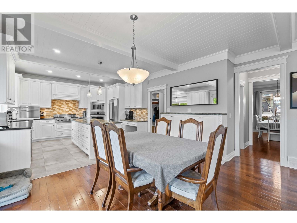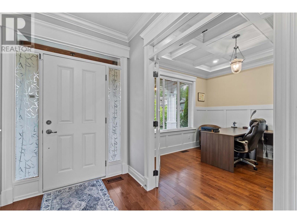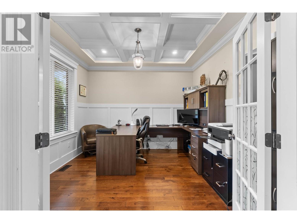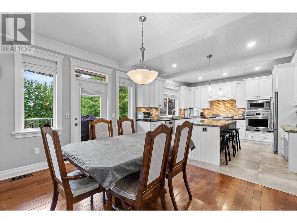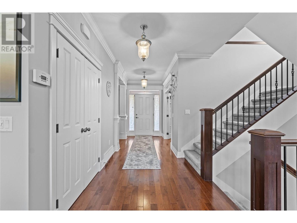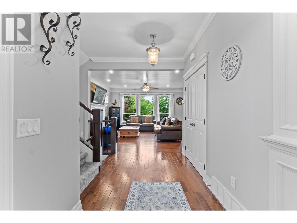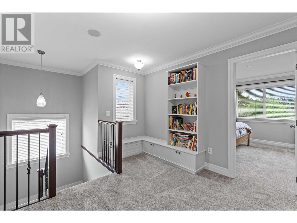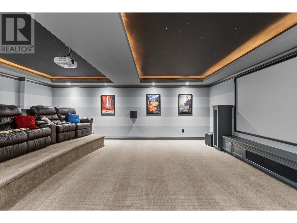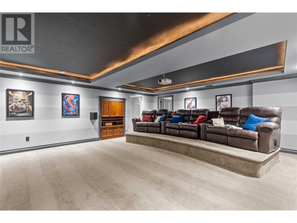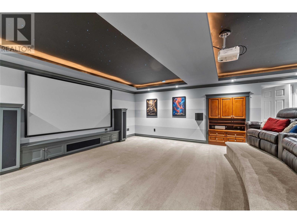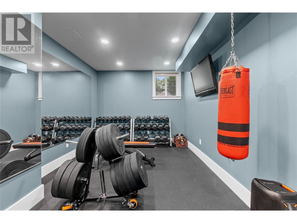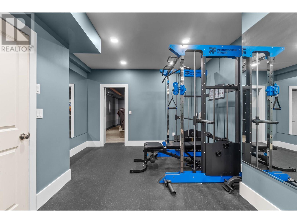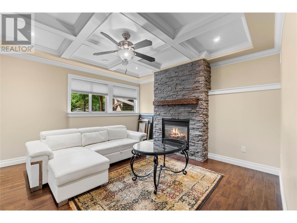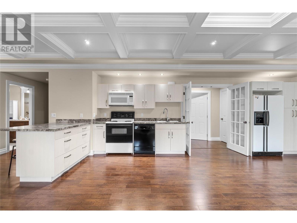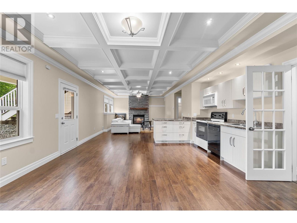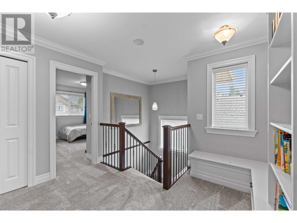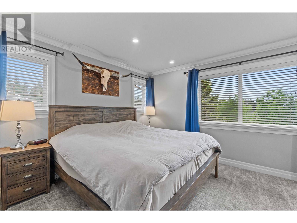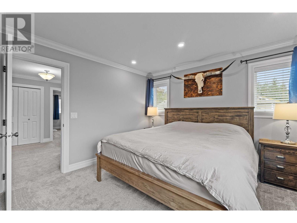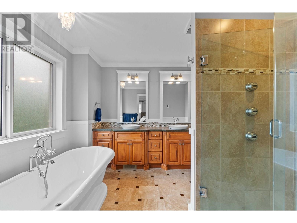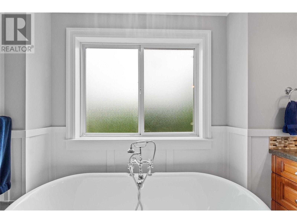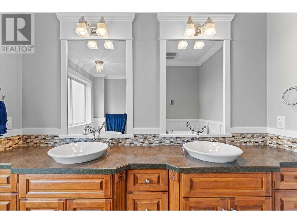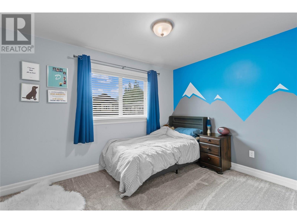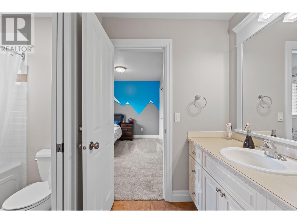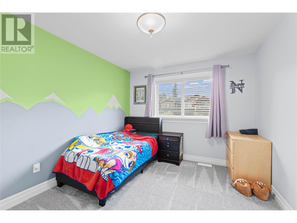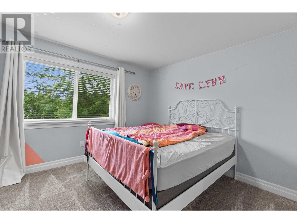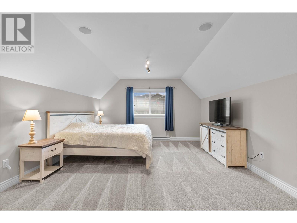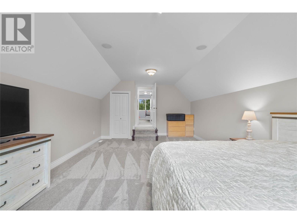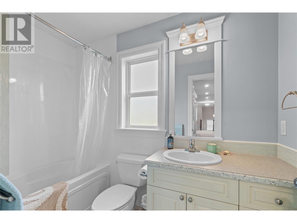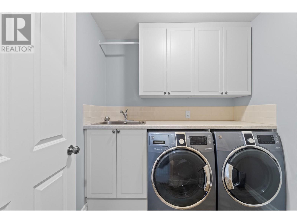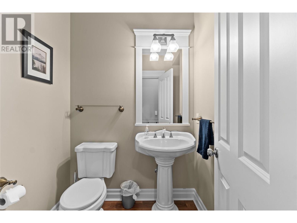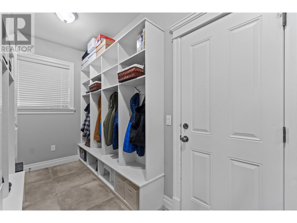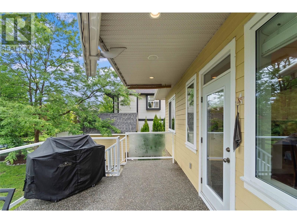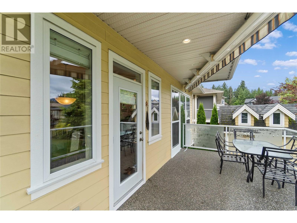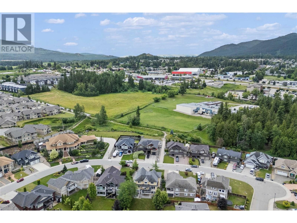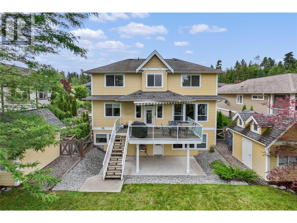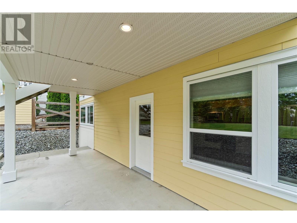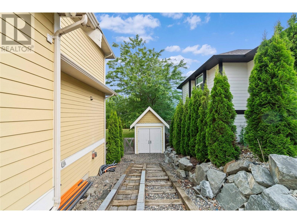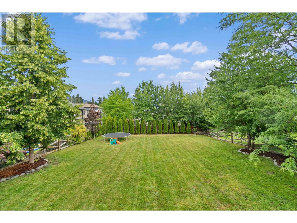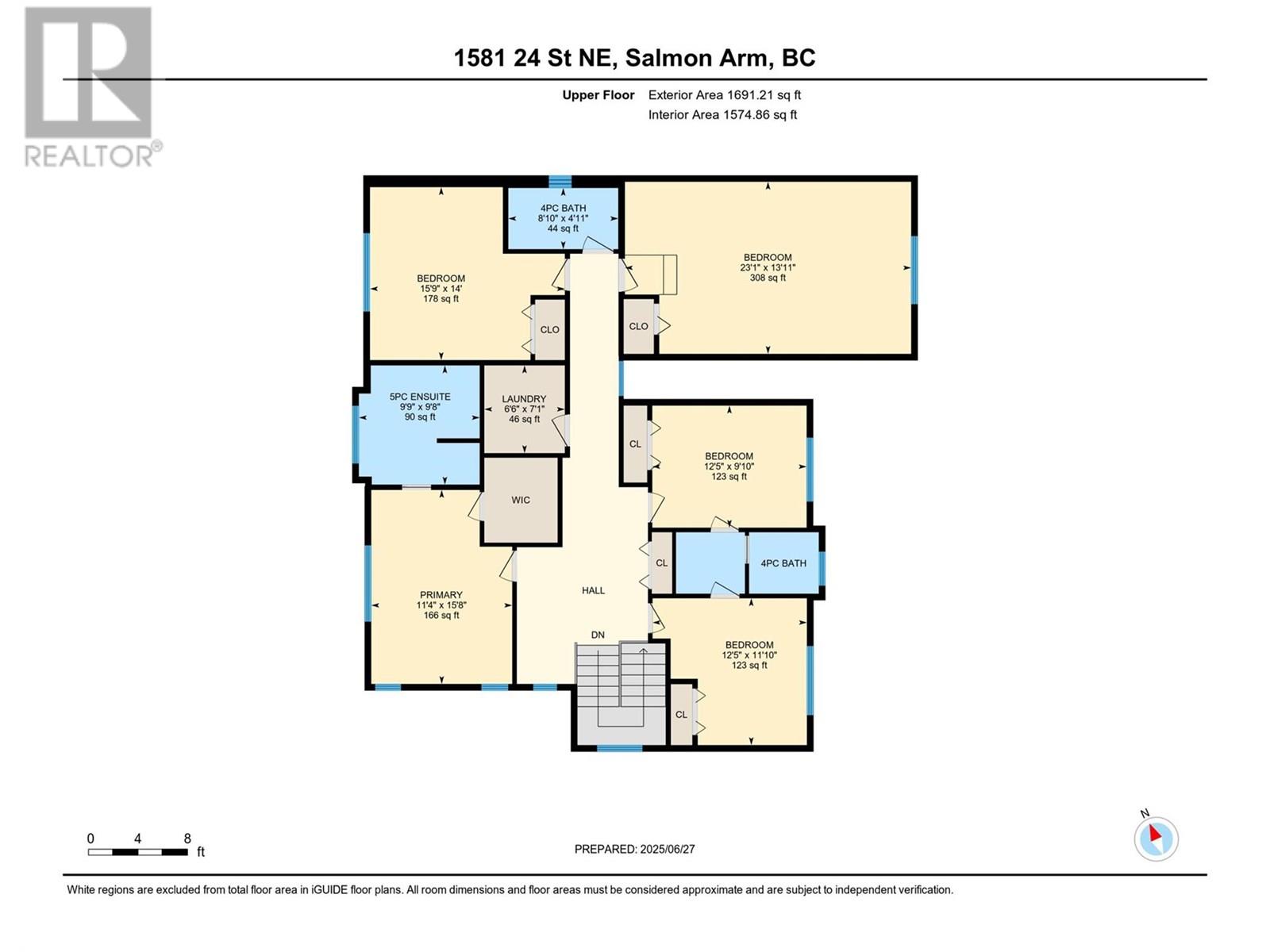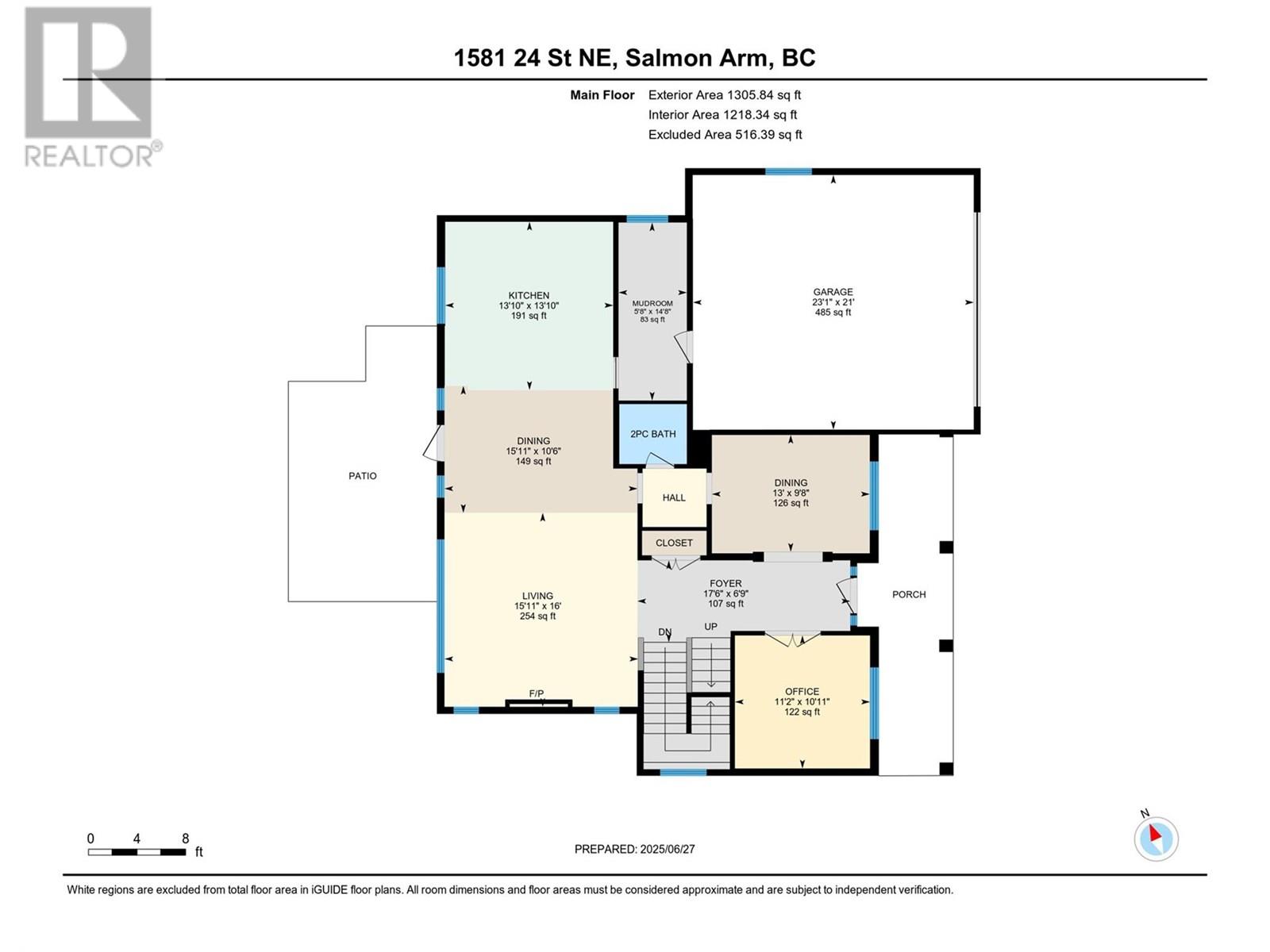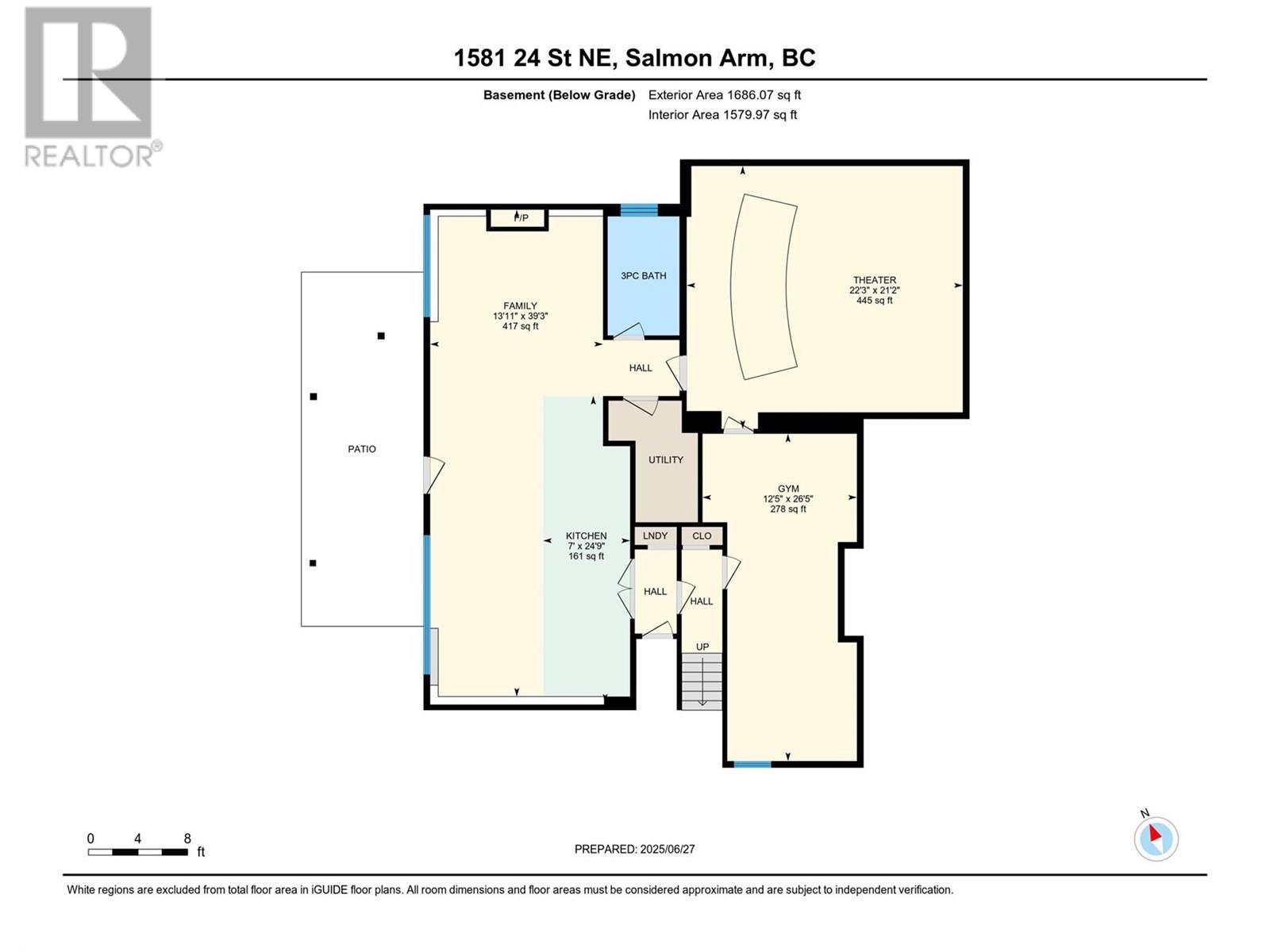4 Bedroom
5 Bathroom
4,682 ft2
Fireplace
Central Air Conditioning, Heat Pump
Forced Air, Heat Pump, See Remarks
Underground Sprinkler
$1,269,000
Gorgeous Executive Home, Situated on one of the largest lots in Lakeview Meadows. Over 4500 sqft home on .24acre lot. Great room design with a chefs dream kitchen that includes a gas stove, large island and stone counters, plenty of room for a spacious kitchen table plus a separate formal dining room for your dinner parties. This home is perfect for entertaining! Continue the entertaining on the deck to enjoy outdoor living overlooking the large fenced back yard. Upstairs you will find a well appointed Primary Bedroom with a walk in closet and five piece ensuite featuring a separate shower and soaker tub, three more bedrooms, two full bathrooms and a large games room or use it as another bedroom if that suits your needs better. You also have a convenient laundry room on the bedroom level! Downstairs you will find a theater room fully equipped surround sound with projector, a large gym and a spacious studio style inlaw suite (potential to create a bedroom) The suite is self-contained with separate laundry hook up and an outside entrance. This home is a must see. Be sure to check out the floor plans and virtual tour. Call your agent for a private viewing. (id:60626)
Property Details
|
MLS® Number
|
10354379 |
|
Property Type
|
Single Family |
|
Neigbourhood
|
NE Salmon Arm |
|
Features
|
Central Island |
|
Parking Space Total
|
2 |
Building
|
Bathroom Total
|
5 |
|
Bedrooms Total
|
4 |
|
Basement Type
|
Full |
|
Constructed Date
|
2007 |
|
Construction Style Attachment
|
Detached |
|
Cooling Type
|
Central Air Conditioning, Heat Pump |
|
Exterior Finish
|
Other |
|
Fireplace Fuel
|
Gas |
|
Fireplace Present
|
Yes |
|
Fireplace Type
|
Unknown |
|
Flooring Type
|
Carpeted, Hardwood, Laminate, Tile |
|
Half Bath Total
|
1 |
|
Heating Type
|
Forced Air, Heat Pump, See Remarks |
|
Roof Material
|
Asphalt Shingle |
|
Roof Style
|
Unknown |
|
Stories Total
|
2 |
|
Size Interior
|
4,682 Ft2 |
|
Type
|
House |
|
Utility Water
|
Municipal Water |
Parking
Land
|
Acreage
|
No |
|
Fence Type
|
Fence |
|
Landscape Features
|
Underground Sprinkler |
|
Sewer
|
Municipal Sewage System |
|
Size Frontage
|
66 Ft |
|
Size Irregular
|
0.24 |
|
Size Total
|
0.24 Ac|under 1 Acre |
|
Size Total Text
|
0.24 Ac|under 1 Acre |
|
Zoning Type
|
Unknown |
Rooms
| Level |
Type |
Length |
Width |
Dimensions |
|
Second Level |
Games Room |
|
|
23' x 13'10'' |
|
Second Level |
4pc Bathroom |
|
|
8'10'' x 4'10'' |
|
Second Level |
Bedroom |
|
|
13'11'' x 10'8'' |
|
Second Level |
Bedroom |
|
|
12'5'' x 9'11'' |
|
Second Level |
4pc Bathroom |
|
|
11'7'' x 5' |
|
Second Level |
Bedroom |
|
|
11'10'' x 11' |
|
Second Level |
5pc Ensuite Bath |
|
|
9'9'' x 9'7'' |
|
Second Level |
Primary Bedroom |
|
|
15'7'' x 11'3'' |
|
Second Level |
Laundry Room |
|
|
7' x 6'6'' |
|
Second Level |
Other |
|
|
6'10'' x 5'10'' |
|
Basement |
Media |
|
|
22'3'' x 19'9'' |
|
Basement |
Gym |
|
|
26'4'' x 10'5'' |
|
Main Level |
Partial Bathroom |
|
|
5'5'' x 5' |
|
Main Level |
Office |
|
|
11'0'' x 10'10'' |
|
Main Level |
Dining Room |
|
|
13' x 9'10'' |
|
Main Level |
Living Room |
|
|
16'7'' x 15'11'' |
|
Main Level |
Mud Room |
|
|
14'7'' x 5'8'' |
|
Main Level |
Kitchen |
|
|
13'9'' x 13'0'' |
|
Additional Accommodation |
Full Bathroom |
|
|
9'6'' x 5'9'' |
|
Additional Accommodation |
Living Room |
|
|
14'6'' x 13'4'' |
|
Additional Accommodation |
Kitchen |
|
|
16' x 12'6'' |
|
Additional Accommodation |
Dining Room |
|
|
16' x 11'5'' |

