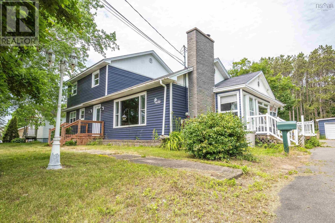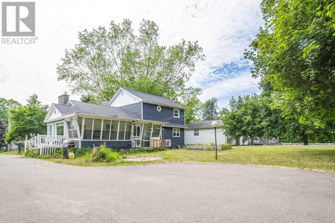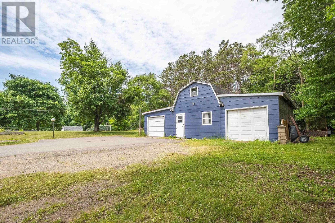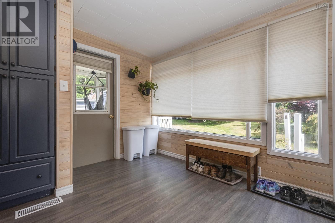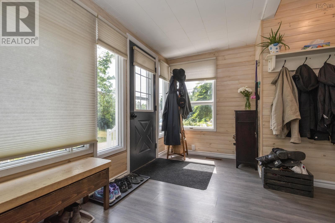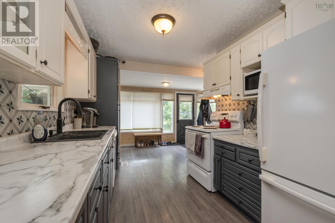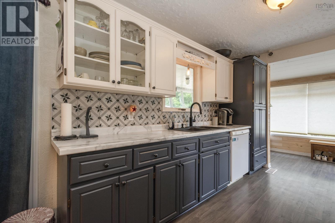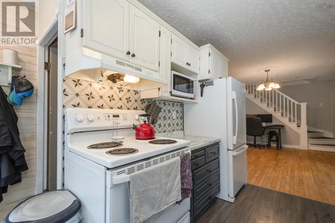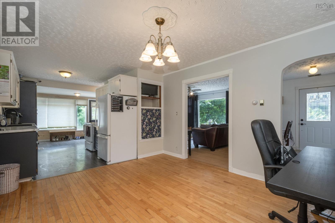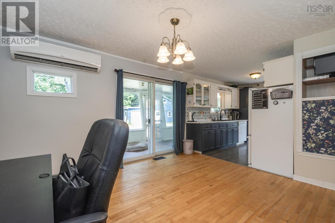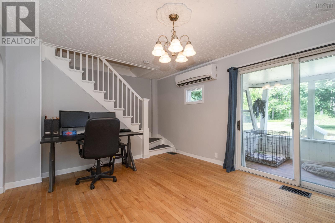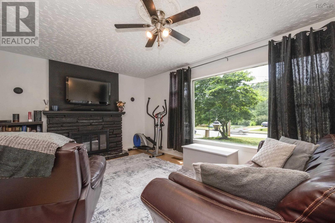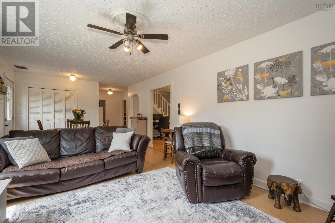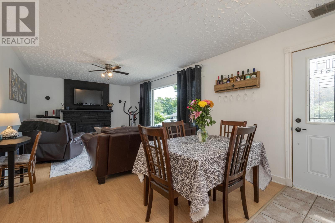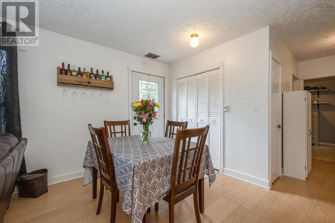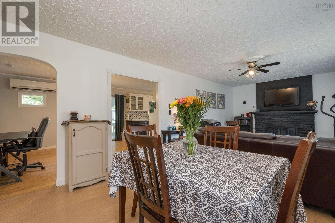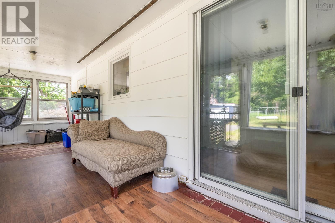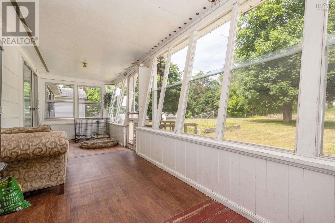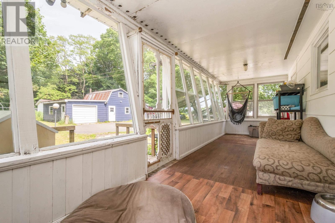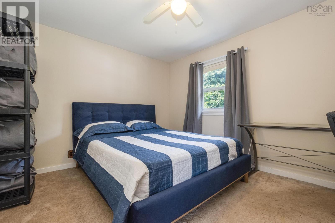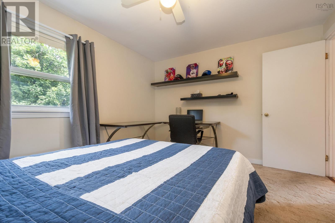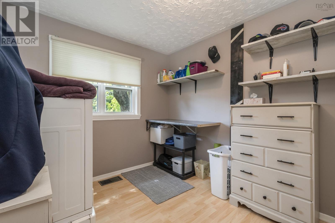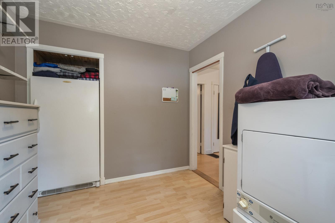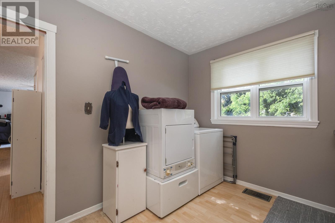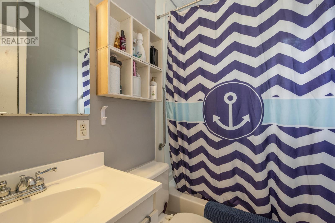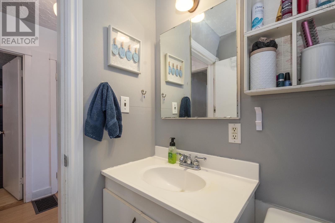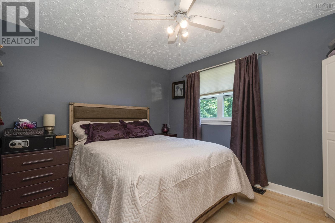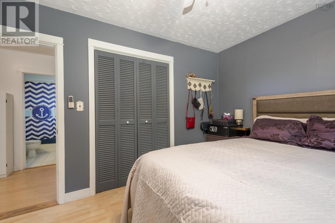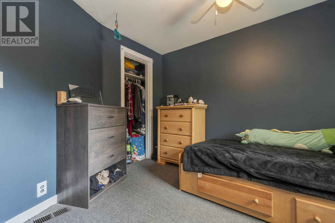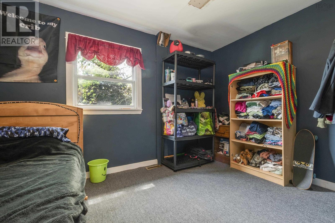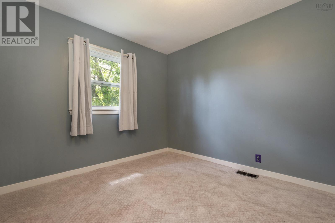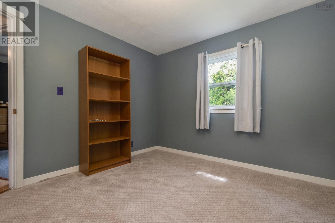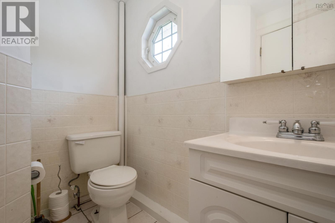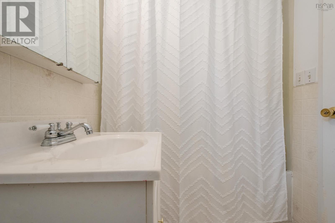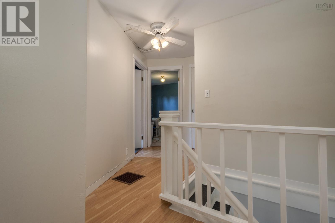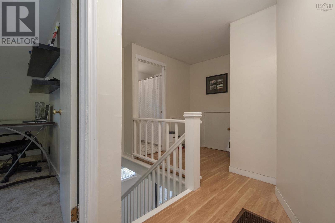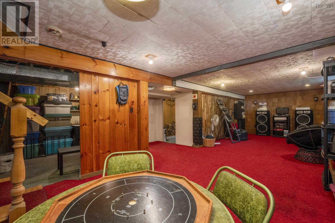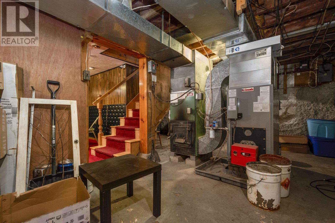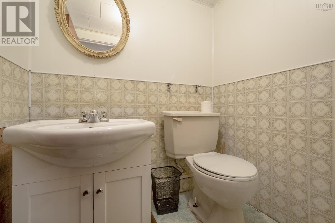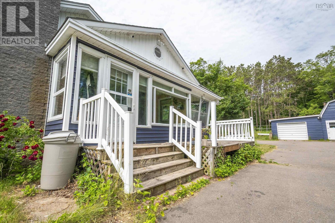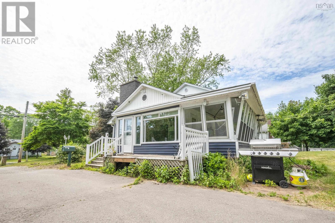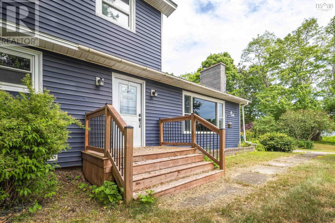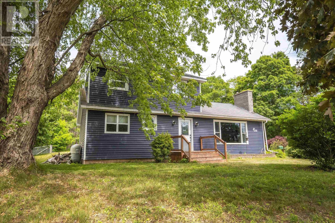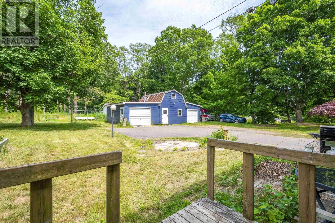4 Bedroom
3 Bathroom
2,642 ft2
Wall Unit, Heat Pump
Landscaped
$375,000
This 4 bed 2.5 bath home is sitting on a lovely lot, with a fantastic location! Enter into a spacious foyer, galley kitchen open to a good sized dining area (currently used as an office space) with patio doors to a large sunroom. Living room is nice & bright. Primary is on the main level, as well as the laundry room & 4 pc bath. Heat pump on main level, for energy efficient heating & cooling. 2nd level has 3 bedrooms and another 4 pc bath. Basement has a retro vibe, with large rec room, wood/storage, utility room and 2 pc bath. Outside is a large detached, wired garage/workshop, plenty of mature trees and a double paved driveway. Home has seen numerous upgrades through the years. List of upgrades will be provided. 5 mins walk to Kingston Elementary & Pine Ridge Middle School. Put this on your list to view today! (id:60626)
Property Details
|
MLS® Number
|
202516136 |
|
Property Type
|
Single Family |
|
Community Name
|
Kingston |
|
Amenities Near By
|
Golf Course, Playground, Public Transit, Shopping, Place Of Worship |
|
Community Features
|
Recreational Facilities, School Bus |
|
Features
|
Treed |
Building
|
Bathroom Total
|
3 |
|
Bedrooms Above Ground
|
4 |
|
Bedrooms Total
|
4 |
|
Appliances
|
Stove, Dishwasher, Dryer, Washer, Refrigerator |
|
Basement Development
|
Partially Finished |
|
Basement Type
|
Full (partially Finished) |
|
Constructed Date
|
1958 |
|
Construction Style Attachment
|
Detached |
|
Cooling Type
|
Wall Unit, Heat Pump |
|
Exterior Finish
|
Vinyl |
|
Flooring Type
|
Carpeted, Hardwood, Laminate |
|
Foundation Type
|
Poured Concrete |
|
Half Bath Total
|
1 |
|
Stories Total
|
2 |
|
Size Interior
|
2,642 Ft2 |
|
Total Finished Area
|
2642 Sqft |
|
Type
|
House |
|
Utility Water
|
Well, Unknown |
Parking
Land
|
Acreage
|
No |
|
Land Amenities
|
Golf Course, Playground, Public Transit, Shopping, Place Of Worship |
|
Landscape Features
|
Landscaped |
|
Sewer
|
Municipal Sewage System |
|
Size Irregular
|
0.6424 |
|
Size Total
|
0.6424 Ac |
|
Size Total Text
|
0.6424 Ac |
Rooms
| Level |
Type |
Length |
Width |
Dimensions |
|
Second Level |
Bedroom |
|
|
11x12 + jog |
|
Second Level |
Bedroom |
|
|
10.4x10.9 |
|
Second Level |
Bedroom |
|
|
10.6x12.7 |
|
Second Level |
Bath (# Pieces 1-6) |
|
|
6x8 |
|
Basement |
Recreational, Games Room |
|
|
11.6x31.6 |
|
Basement |
Workshop |
|
|
10.2x15.4 |
|
Basement |
Bath (# Pieces 1-6) |
|
|
4.4x5 |
|
Main Level |
Kitchen |
|
|
18.1x8.9 +jog |
|
Main Level |
Dining Room |
|
|
13.8x11.9 |
|
Main Level |
Living Room |
|
|
19x12 |
|
Main Level |
Sunroom |
|
|
25.9x7.3 |
|
Main Level |
Laundry Room |
|
|
9x10.6 |
|
Main Level |
Primary Bedroom |
|
|
10.5x12.5 |
|
Main Level |
Bath (# Pieces 1-6) |
|
|
6x8.5 |

