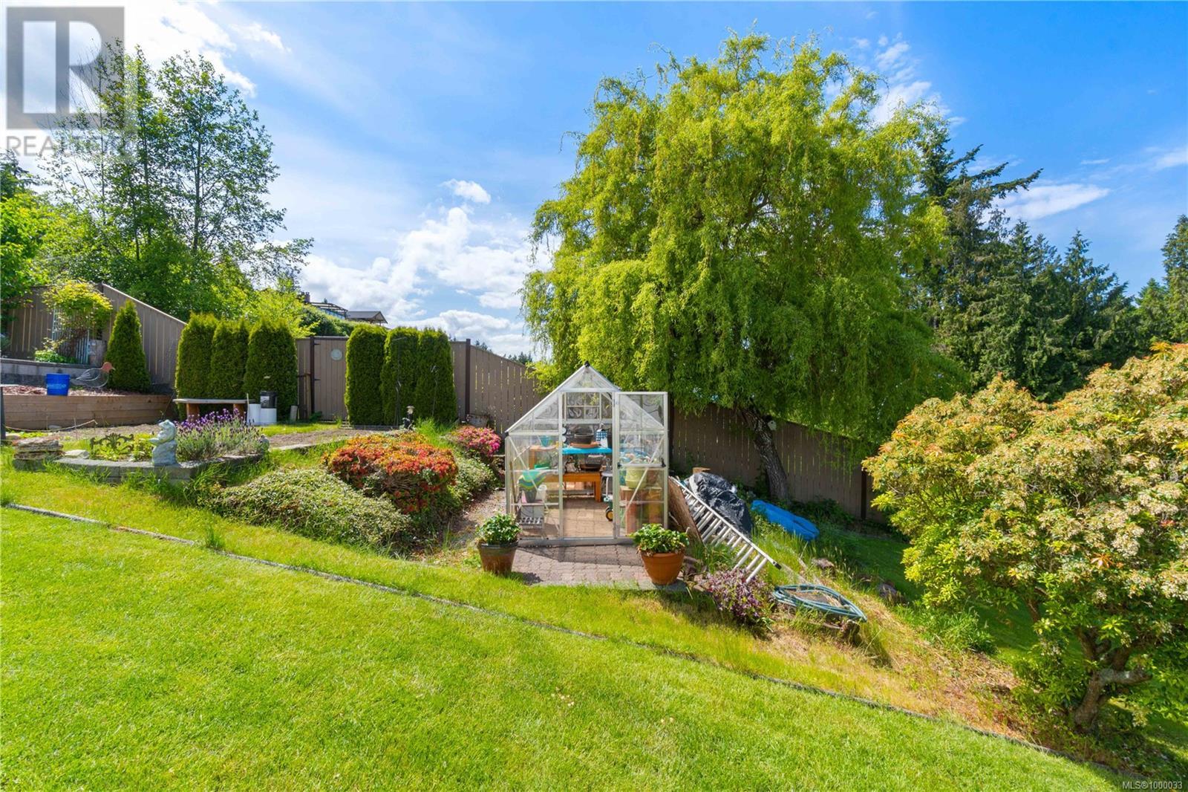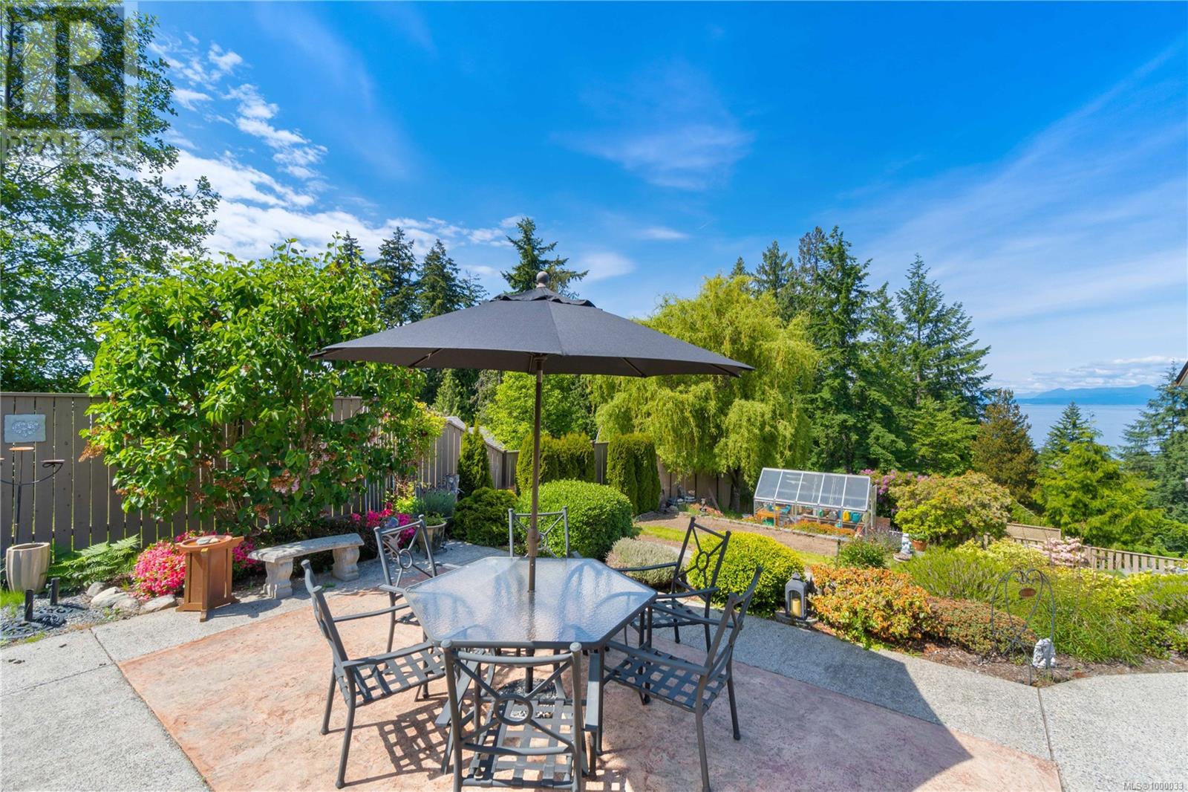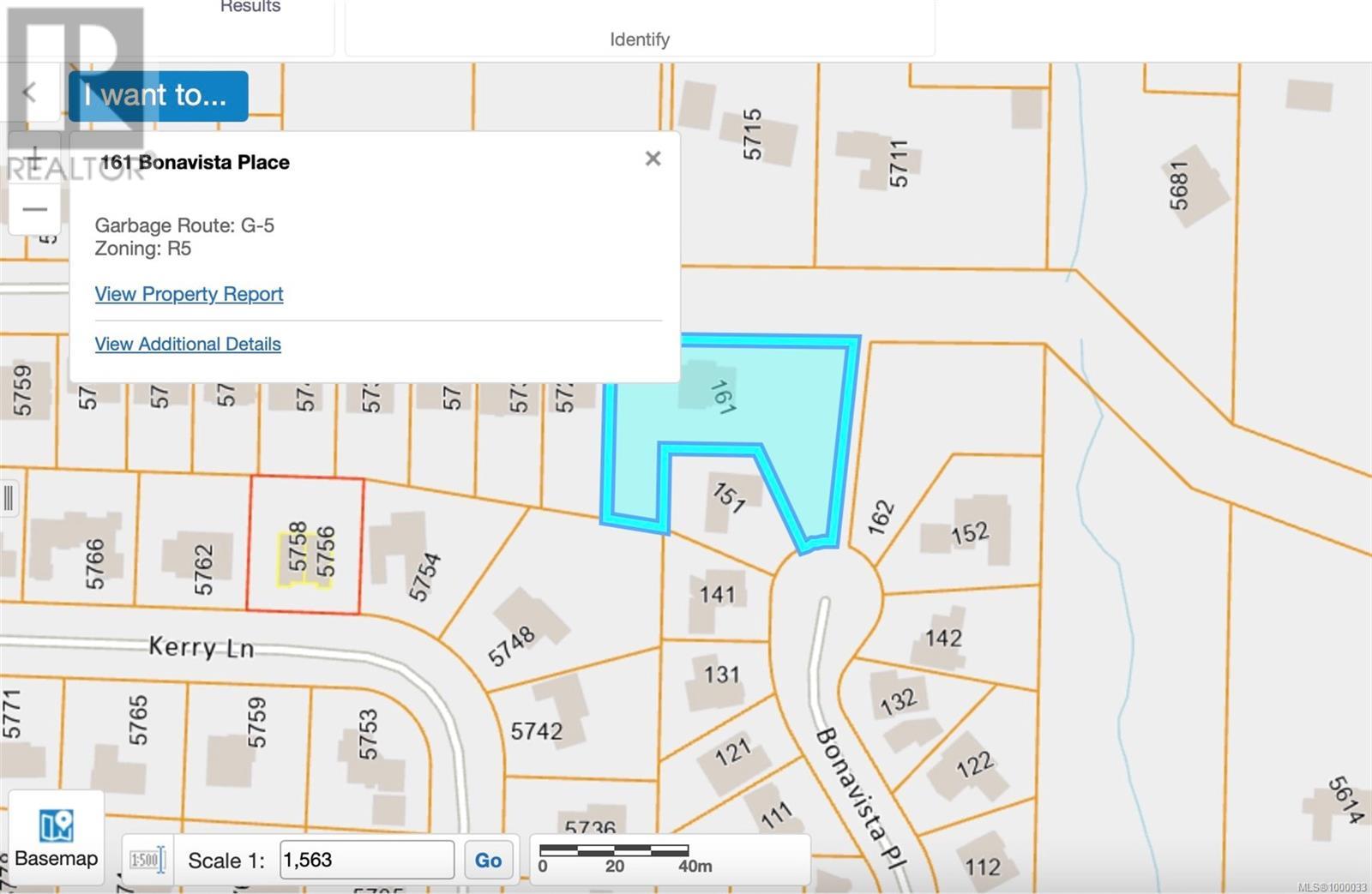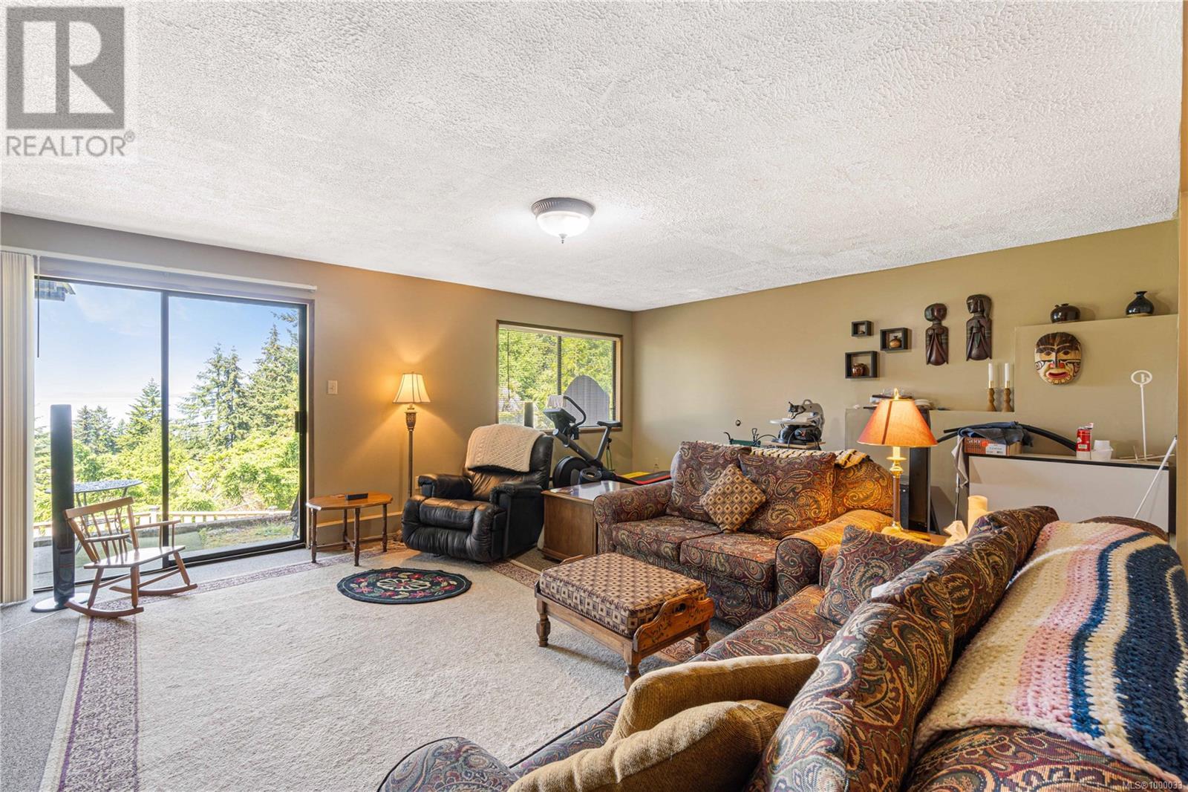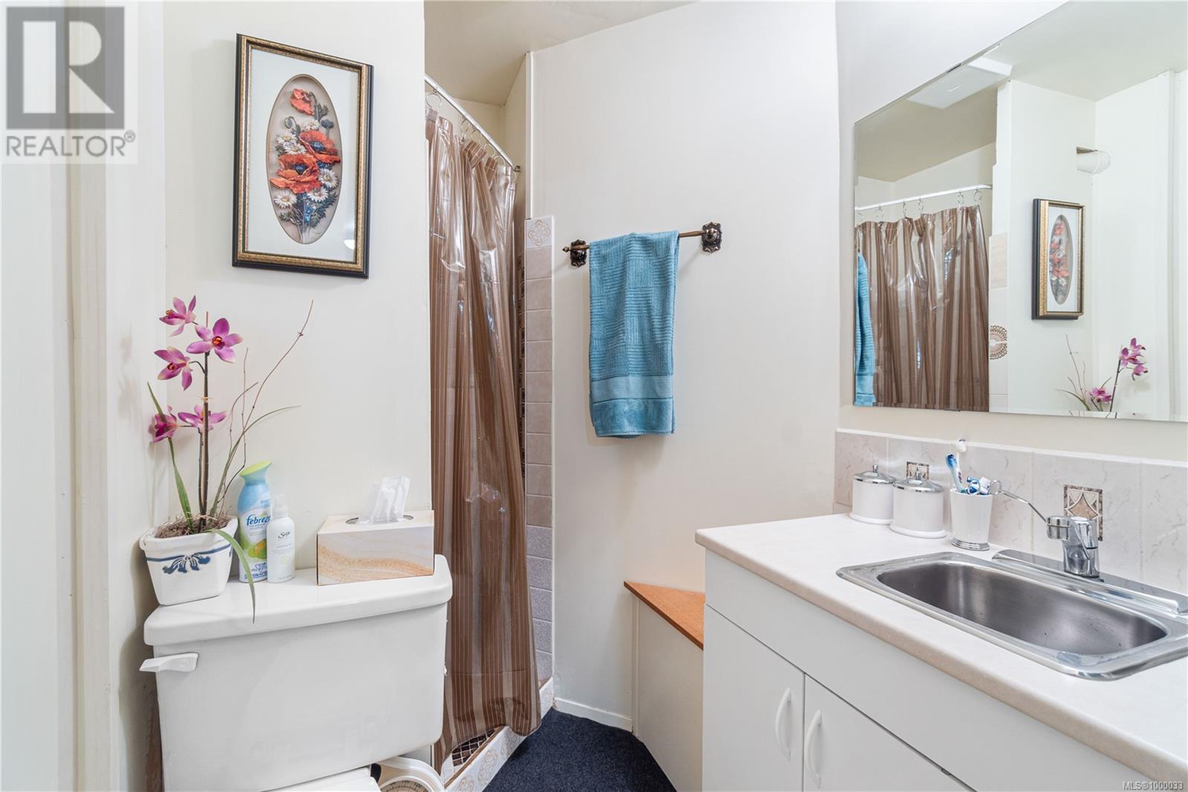5 Bedroom
3 Bathroom
3,138 ft2
Fireplace
None
Baseboard Heaters
$1,090,000
For 40 years, 2 generations of the same family have called this home. The front door view is the large driveway & the neighbour’s home, but from the deck, the large upper & lower patios, the garden, & lower yard boasts complete privacy with beautiful views of the ocean, trees, and gardens. This well maintained, level entry home with a fully finished, walkout basement, is situated on 0.65 of an acre. It offers 5 bedrooms, 3 bathrooms, a sitting room off a new kitchen (2021). Downstairs has plenty of storage as well as a large family room, built in cedar sauna, and a large workshop with a ventilation system, and 220 wiring. There is a double sided, heatilator fireplace, 2 hot water tanks, main floor windows were replaced with Centra vinyl windows and patio doors in 2018. The undeveloped portion of the property offers the potential to add a carriage home, or even to subdivide. (id:60626)
Property Details
|
MLS® Number
|
1000033 |
|
Property Type
|
Single Family |
|
Neigbourhood
|
North Nanaimo |
|
Features
|
Cul-de-sac, Private Setting |
|
Parking Space Total
|
4 |
|
View Type
|
Mountain View, Ocean View |
Building
|
Bathroom Total
|
3 |
|
Bedrooms Total
|
5 |
|
Constructed Date
|
1982 |
|
Cooling Type
|
None |
|
Fireplace Present
|
Yes |
|
Fireplace Total
|
1 |
|
Heating Fuel
|
Electric |
|
Heating Type
|
Baseboard Heaters |
|
Size Interior
|
3,138 Ft2 |
|
Total Finished Area
|
2988 Sqft |
|
Type
|
House |
Land
|
Acreage
|
No |
|
Size Irregular
|
0.65 |
|
Size Total
|
0.65 Ac |
|
Size Total Text
|
0.65 Ac |
|
Zoning Description
|
R5 |
|
Zoning Type
|
Residential |
Rooms
| Level |
Type |
Length |
Width |
Dimensions |
|
Lower Level |
Bonus Room |
16 ft |
16 ft |
16 ft x 16 ft |
|
Lower Level |
Bathroom |
|
|
3-Piece |
|
Lower Level |
Bedroom |
|
|
11'6 x 9'0 |
|
Lower Level |
Bedroom |
|
|
13'4 x 9'4 |
|
Lower Level |
Storage |
|
|
12'0 x 4'3 |
|
Lower Level |
Recreation Room |
|
24 ft |
Measurements not available x 24 ft |
|
Lower Level |
Sauna |
|
|
7'7 x 5'2 |
|
Lower Level |
Storage |
|
|
12'4 x 4'10 |
|
Main Level |
Bedroom |
|
|
10'11 x 9'8 |
|
Main Level |
Primary Bedroom |
|
|
13'2 x 11'2 |
|
Main Level |
Bathroom |
|
|
4-Piece |
|
Main Level |
Laundry Room |
|
|
9'5 x 5'5 |
|
Main Level |
Family Room |
|
|
12'6 x 12'6 |
|
Main Level |
Entrance |
9 ft |
|
9 ft x Measurements not available |
|
Main Level |
Ensuite |
|
|
3-Piece |
|
Main Level |
Kitchen |
|
|
14'6 x 9'1 |
|
Main Level |
Family Room |
|
|
17'8 x 12'1 |
|
Main Level |
Dining Nook |
|
|
7'9 x 6'3 |
|
Main Level |
Dining Room |
|
|
12'1 x 9'5 |
|
Main Level |
Bedroom |
|
|
10'8 x 10'11 |












