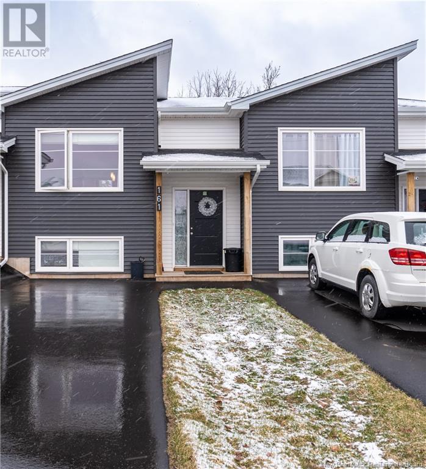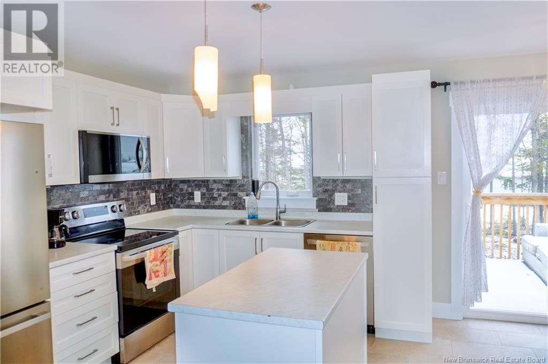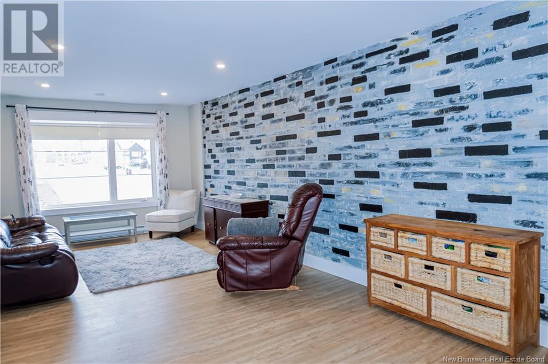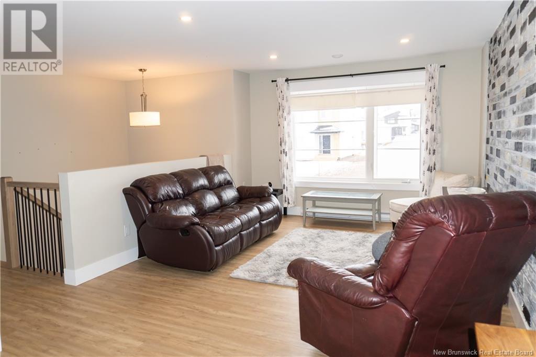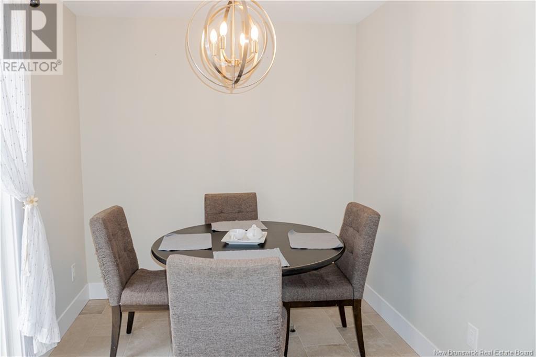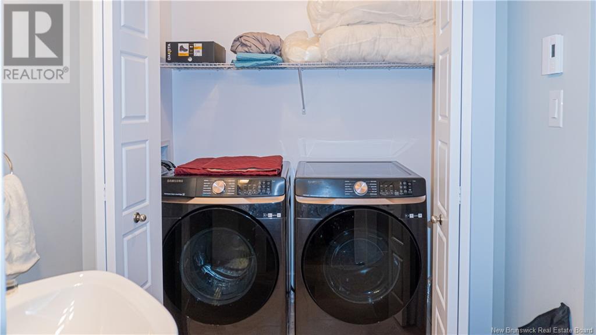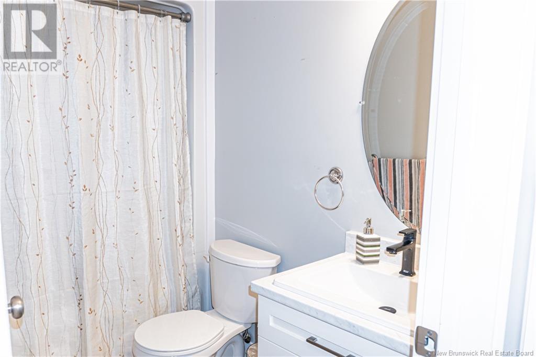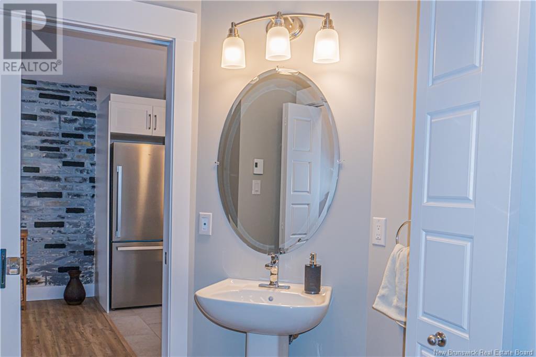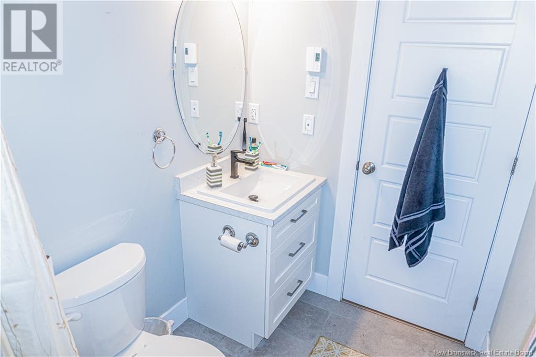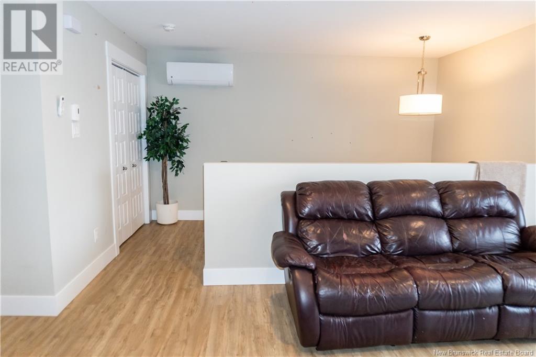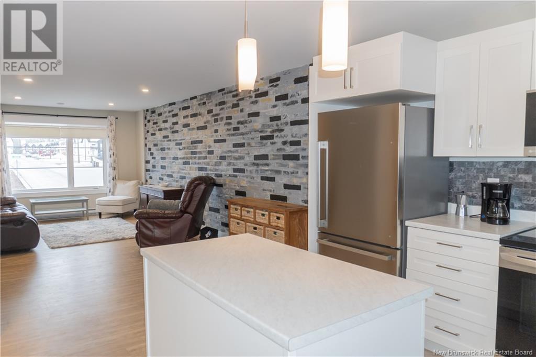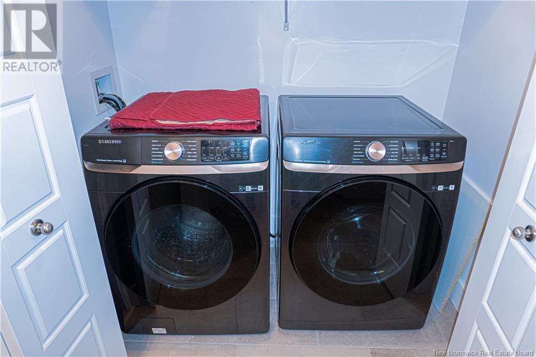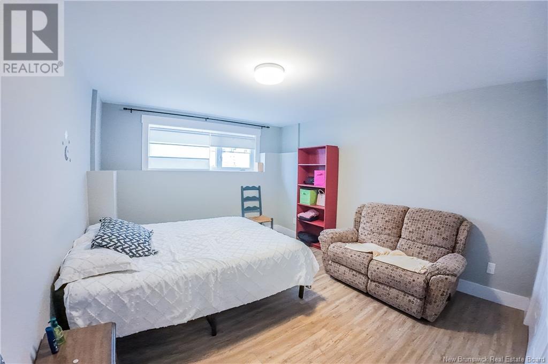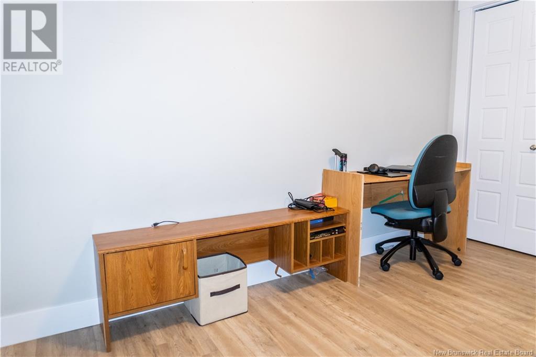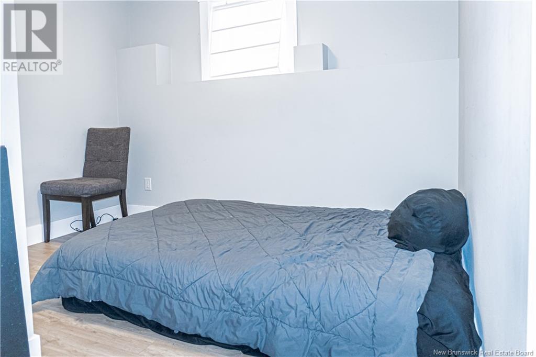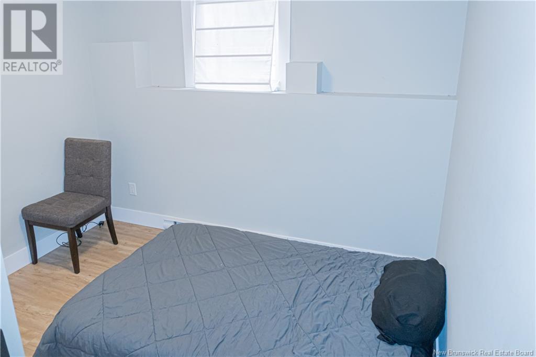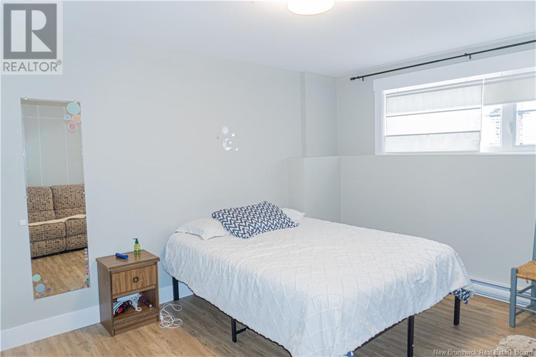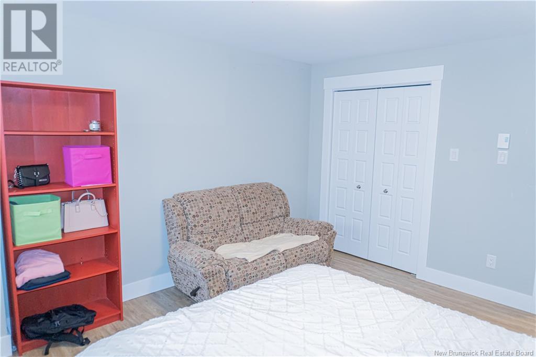3 Bedroom
2 Bathroom
665 ft2
Heat Pump, Air Exchanger
Baseboard Heaters, Heat Pump
$310,900
Appliances Included! Welcome to 161 Ernest, a stunning townhouse nestled in a quiet and desirable Dieppe neighborhood just few minutes from Champlain Street. Step inside and fall in love with the stylish open-concept layout featuring a high-end kitchen with sleek appliances, a large island perfect for entertaining, and a spacious dining area fit for the whole family. The living room boasts a gorgeous accent wall and oversized window that floods the space with natural light. A convenient half bath with laundry completes the main floor. Through the patio doors, enjoy your private backyard oasis with a spacious deck. The lower level offers a spacious primary bedroom with large closets, two additional bedrooms, a full bath, and a storage room. Enjoy year-round comfort with a mini split heat pump. Located near scenic walking trails, bus routes, shopping, and all the amenities Dieppe has to offer161 Ernest is the perfect place to call home. (id:60626)
Property Details
|
MLS® Number
|
NB115791 |
|
Property Type
|
Single Family |
|
Equipment Type
|
Water Heater |
|
Rental Equipment Type
|
Water Heater |
Building
|
Bathroom Total
|
2 |
|
Bedrooms Below Ground
|
3 |
|
Bedrooms Total
|
3 |
|
Constructed Date
|
2023 |
|
Cooling Type
|
Heat Pump, Air Exchanger |
|
Exterior Finish
|
Vinyl |
|
Half Bath Total
|
1 |
|
Heating Fuel
|
Electric |
|
Heating Type
|
Baseboard Heaters, Heat Pump |
|
Size Interior
|
665 Ft2 |
|
Total Finished Area
|
1330 Sqft |
|
Type
|
House |
|
Utility Water
|
Municipal Water |
Land
|
Acreage
|
No |
|
Sewer
|
Municipal Sewage System |
|
Size Irregular
|
226 |
|
Size Total
|
226 M2 |
|
Size Total Text
|
226 M2 |
Rooms
| Level |
Type |
Length |
Width |
Dimensions |
|
Basement |
4pc Bathroom |
|
|
7'9'' x 5'2'' |
|
Basement |
Utility Room |
|
|
9'7'' x 3'6'' |
|
Basement |
Bedroom |
|
|
11'8'' x 8'6'' |
|
Basement |
Bedroom |
|
|
11'8'' x 11'7'' |
|
Basement |
Bedroom |
|
|
13'5'' x 11'6'' |
|
Main Level |
2pc Bathroom |
|
|
8'6'' x 4'8'' |
|
Main Level |
Kitchen |
|
|
10'6'' x 10' |
|
Main Level |
Dining Room |
|
|
9'10'' x 9'1'' |
|
Main Level |
Living Room |
|
|
22'9'' x 11'8'' |

