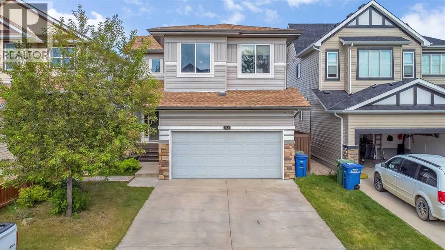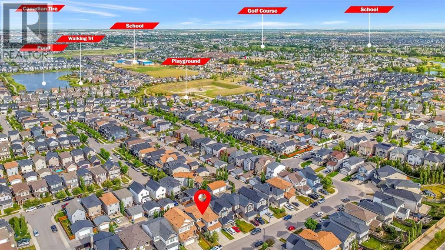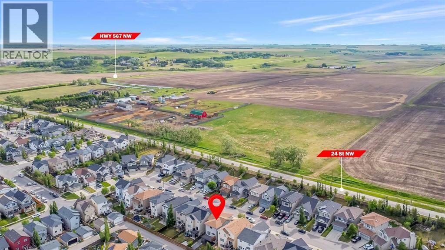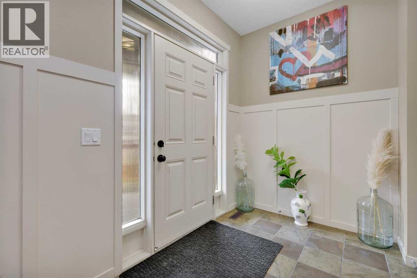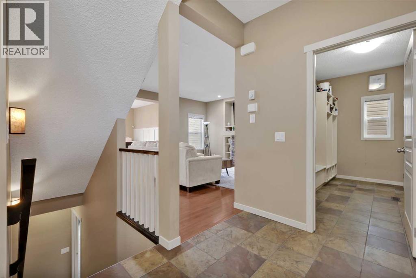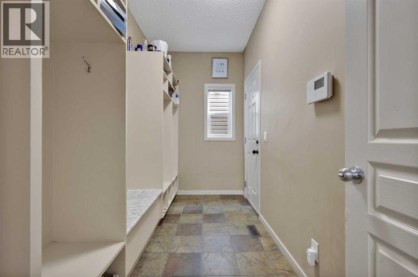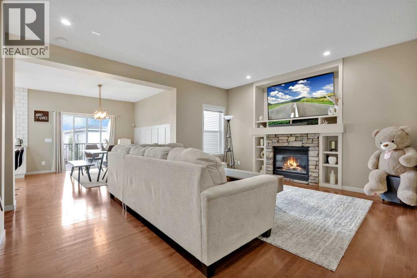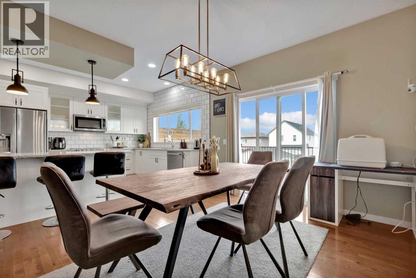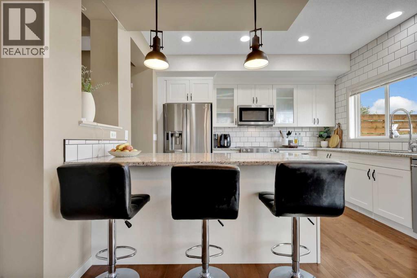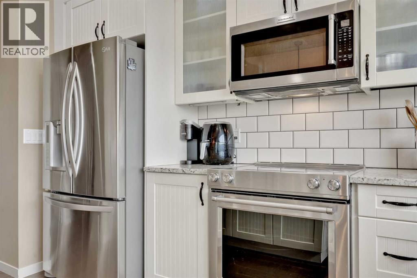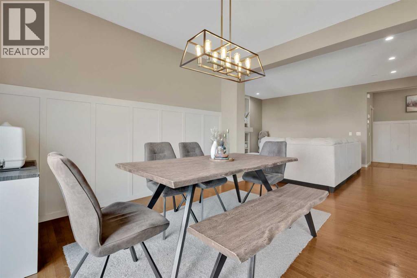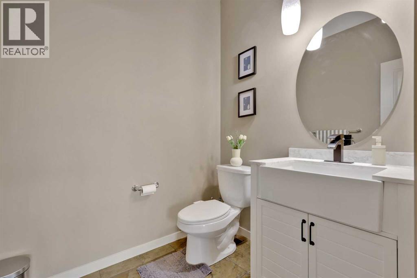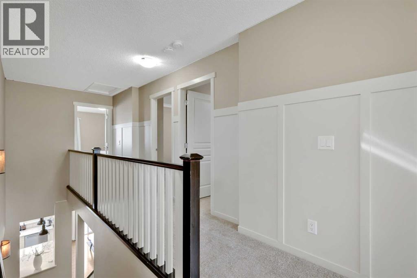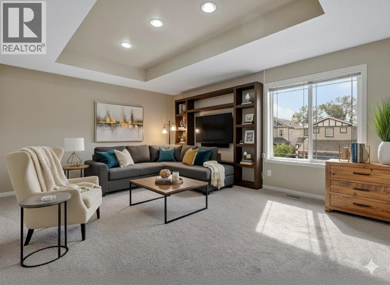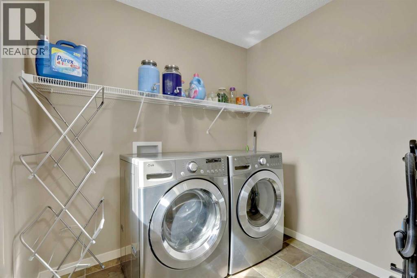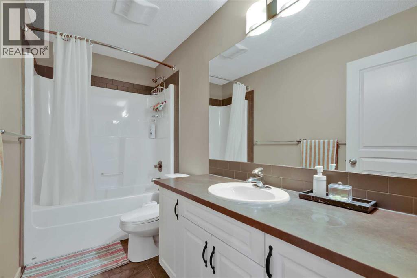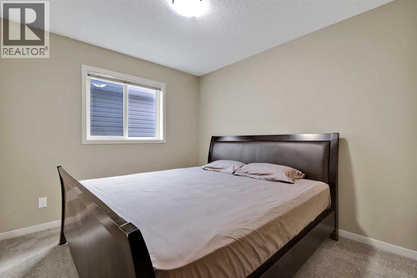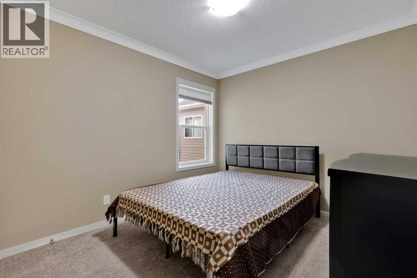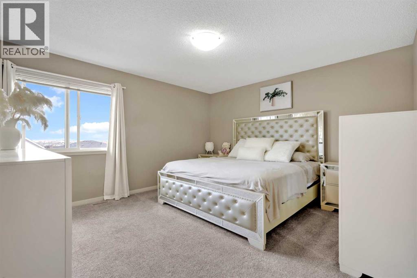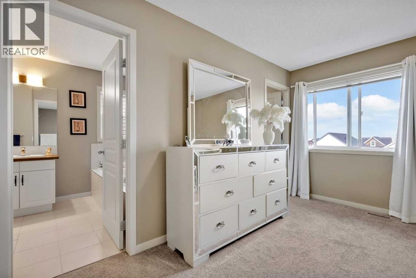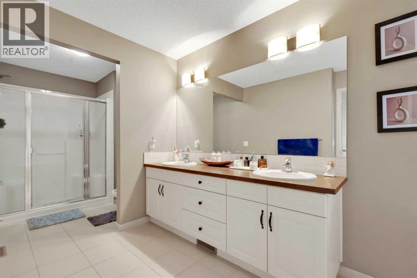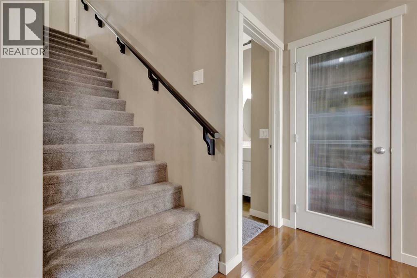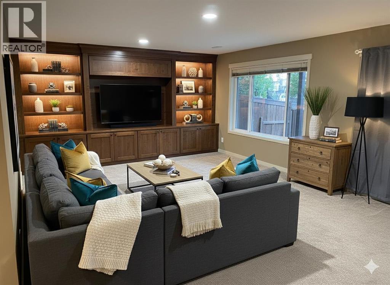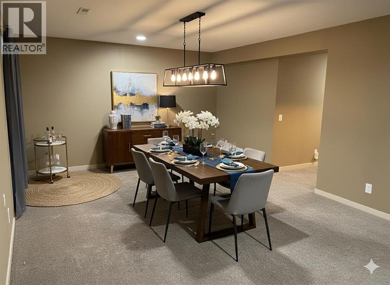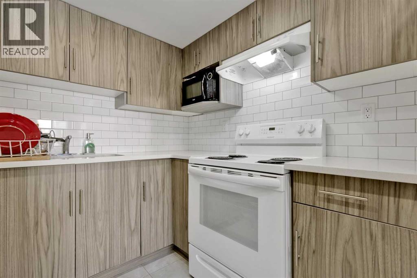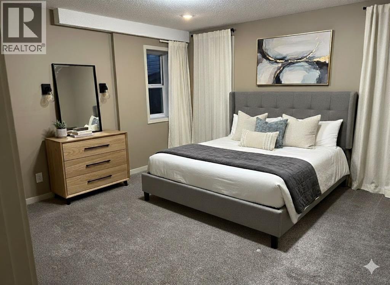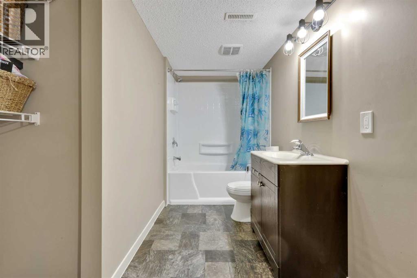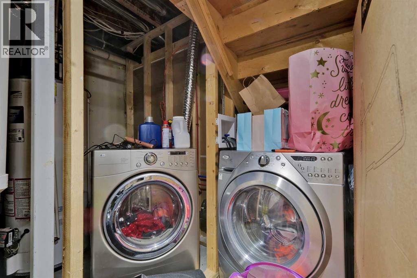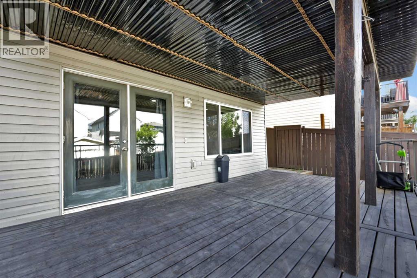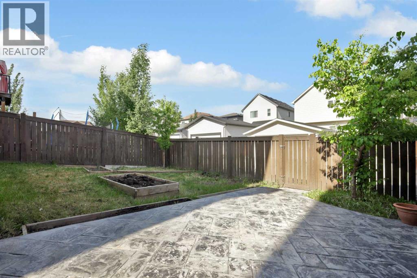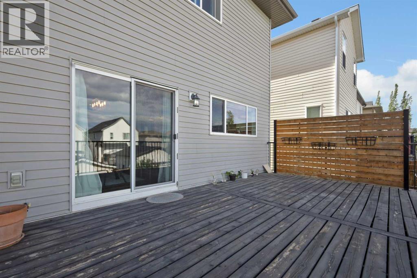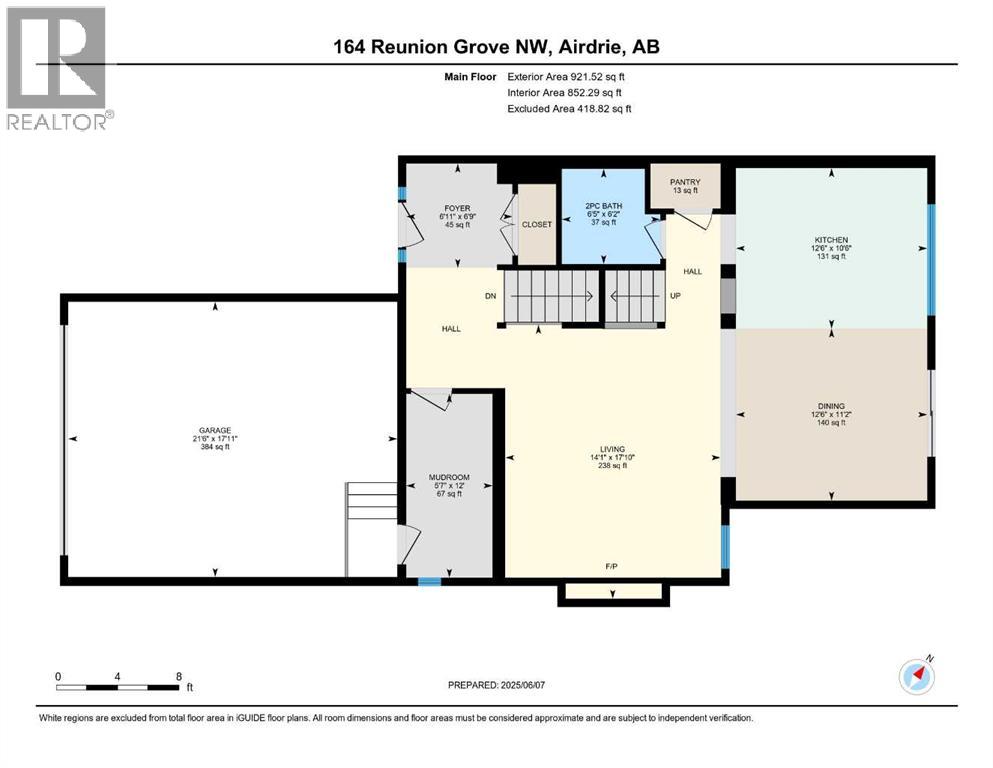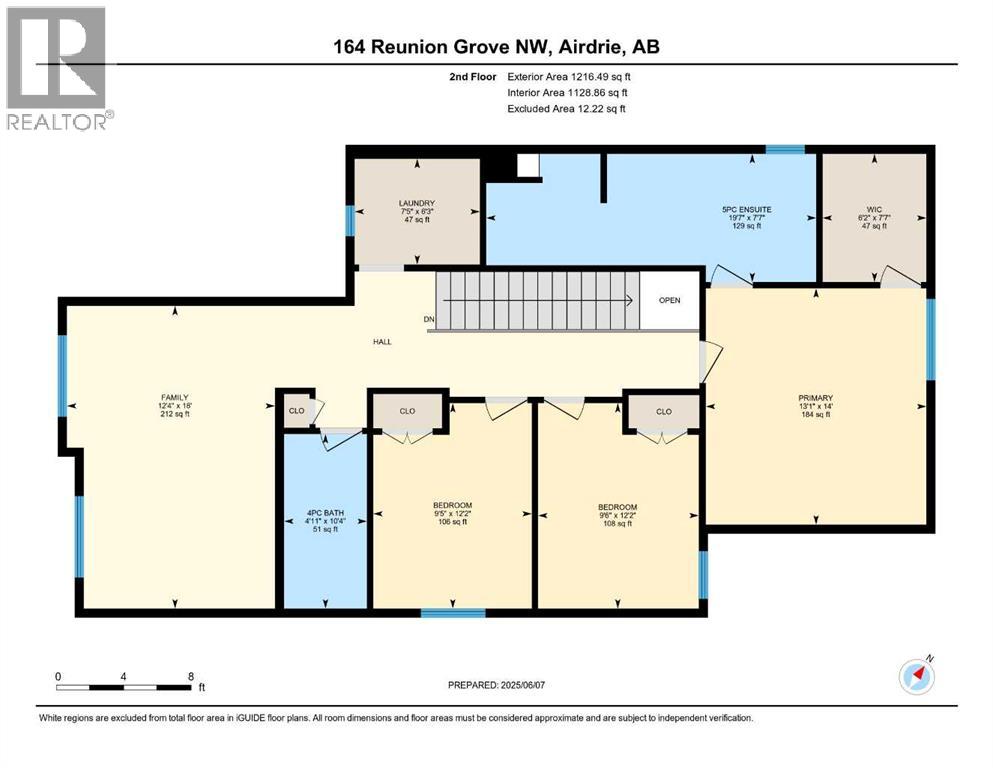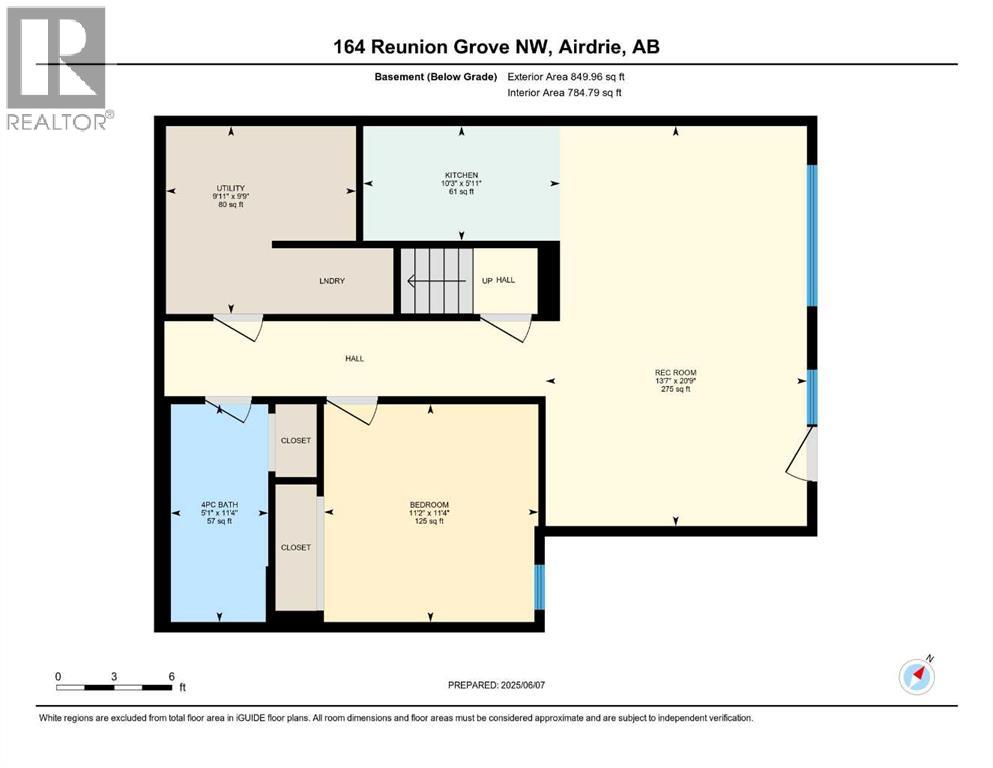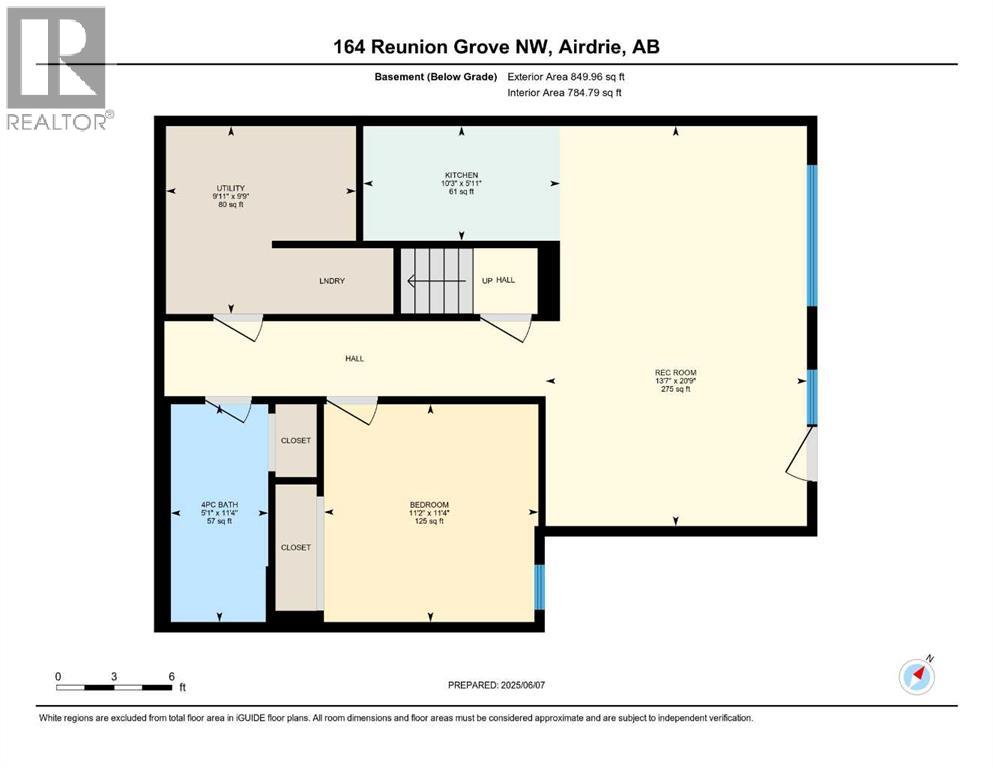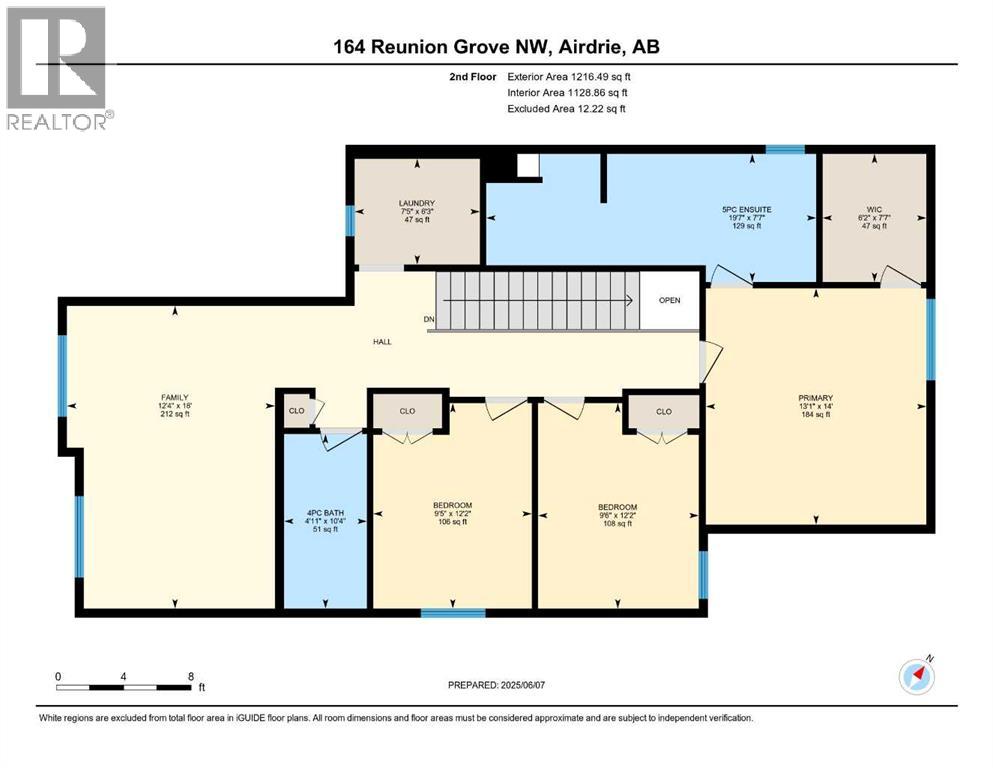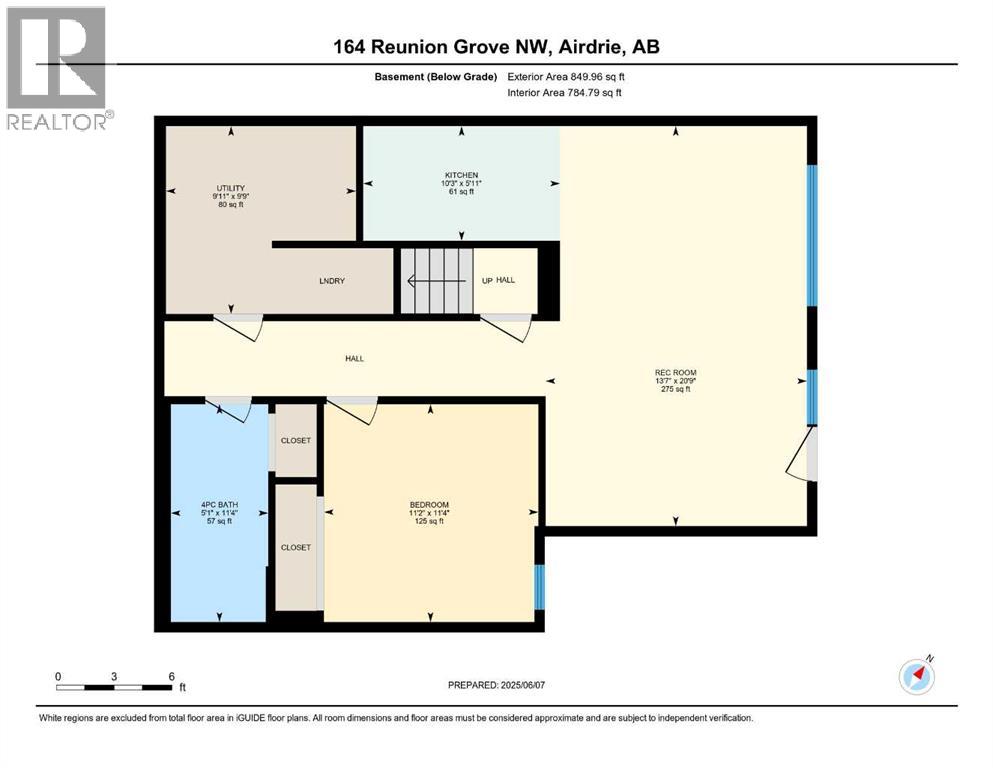4 Bedroom
4 Bathroom
2,138 ft2
Fireplace
None
Forced Air
Landscaped
$709,900
Welcome to this stunning family home nestled in one of Airdrie’s most sought-after neighborhoods Reunion—close to schools, parks, shopping centers, and all essential amenities. WALKOUT LOT, FINISHED BASEMENT(ILLEGAL SUITE) BRAND NEW ROOF. This spacious two-story gem offers over 2,100 sq ft of thoughtfully designed living space, featuring a front-attached garage, open-concept layout, and tall ceilings that create an airy, inviting atmosphere. The main floor boasts a generous living area with a cozy gas fireplace, perfect for relaxing or entertaining guests. The chef-inspired kitchen includes elegant countertops, an island with seating, ample storage, and a bright dining area overlooking the backyard. Hardwood floors add a touch of timeless charm throughout the main level. Upstairs, you’ll find a spacious bonus room, two well-sized bedrooms, a full bathroom, and a luxurious primary suite complete with a 5-piece ensuite and a huge walk-in closet—a true retreat for homeowners. The fully finished walk-out basement offers an illegal suite with a separate entrance at the rear, featuring one bedroom, one bathroom, and a kitchen—ideal for extended family or potential rental income. Enjoy summer days in the expansive backyard with access to a deck off the second level, perfect for outdoor relaxation. This is a rare opportunity to own a versatile and beautifully maintained home on a walk-out lot in this desirable community. Don’t miss your chance to call this property home! (id:60626)
Property Details
|
MLS® Number
|
A2243503 |
|
Property Type
|
Single Family |
|
Neigbourhood
|
Reunion |
|
Community Name
|
Reunion |
|
Amenities Near By
|
Park, Playground, Schools, Shopping |
|
Features
|
Other, No Smoking Home, Gas Bbq Hookup |
|
Parking Space Total
|
4 |
|
Plan
|
1110748 |
Building
|
Bathroom Total
|
4 |
|
Bedrooms Above Ground
|
3 |
|
Bedrooms Below Ground
|
1 |
|
Bedrooms Total
|
4 |
|
Appliances
|
Refrigerator, Dishwasher, Stove, Microwave, Window Coverings, Washer & Dryer |
|
Basement Development
|
Finished |
|
Basement Type
|
Full (finished) |
|
Constructed Date
|
2011 |
|
Construction Material
|
Poured Concrete, Wood Frame |
|
Construction Style Attachment
|
Detached |
|
Cooling Type
|
None |
|
Exterior Finish
|
Concrete, Shingles, Stone, Vinyl Siding |
|
Fireplace Present
|
Yes |
|
Fireplace Total
|
1 |
|
Flooring Type
|
Carpeted, Hardwood, Tile |
|
Foundation Type
|
Poured Concrete |
|
Half Bath Total
|
1 |
|
Heating Fuel
|
Natural Gas |
|
Heating Type
|
Forced Air |
|
Stories Total
|
2 |
|
Size Interior
|
2,138 Ft2 |
|
Total Finished Area
|
2138 Sqft |
|
Type
|
House |
Parking
Land
|
Acreage
|
No |
|
Fence Type
|
Fence |
|
Land Amenities
|
Park, Playground, Schools, Shopping |
|
Landscape Features
|
Landscaped |
|
Size Frontage
|
11 M |
|
Size Irregular
|
4038.00 |
|
Size Total
|
4038 Sqft|0-4,050 Sqft |
|
Size Total Text
|
4038 Sqft|0-4,050 Sqft |
|
Zoning Description
|
R1 |
Rooms
| Level |
Type |
Length |
Width |
Dimensions |
|
Second Level |
Primary Bedroom |
|
|
14.00 Ft x 13.08 Ft |
|
Second Level |
Bedroom |
|
|
12.17 Ft x 9.50 Ft |
|
Second Level |
5pc Bathroom |
|
|
.00 Ft x .00 Ft |
|
Second Level |
Laundry Room |
|
|
6.25 Ft x 7.42 Ft |
|
Second Level |
4pc Bathroom |
|
|
.00 Ft x .00 Ft |
|
Second Level |
Bonus Room |
|
|
18.00 Ft x 12.33 Ft |
|
Second Level |
Bedroom |
|
|
12.17 Ft x 9.42 Ft |
|
Basement |
4pc Bathroom |
|
|
.00 Ft x .00 Ft |
|
Basement |
Kitchen |
|
|
5.92 Ft x 10.25 Ft |
|
Basement |
Bedroom |
|
|
11.33 Ft x 11.17 Ft |
|
Basement |
Family Room |
|
|
20.75 Ft x 13.58 Ft |
|
Main Level |
2pc Bathroom |
|
|
.00 Ft x .00 Ft |
|
Main Level |
Foyer |
|
|
6.75 Ft x 6.92 Ft |
|
Main Level |
Living Room |
|
|
17.83 Ft x 14.08 Ft |
|
Main Level |
Dining Room |
|
|
11.17 Ft x 12.50 Ft |
|
Main Level |
Kitchen |
|
|
10.50 Ft x 12.50 Ft |

