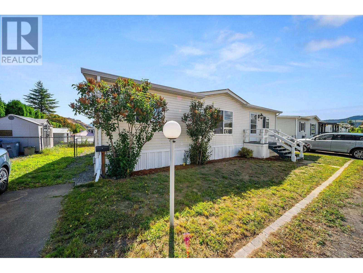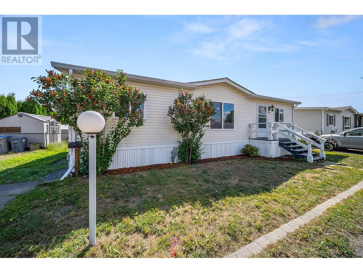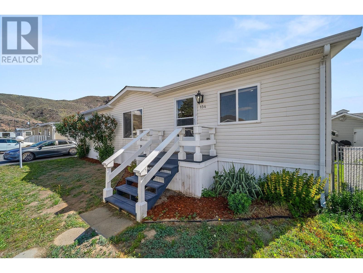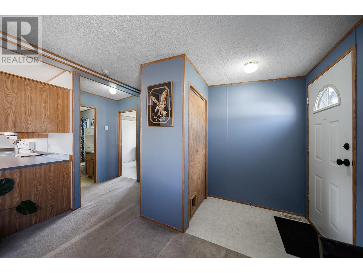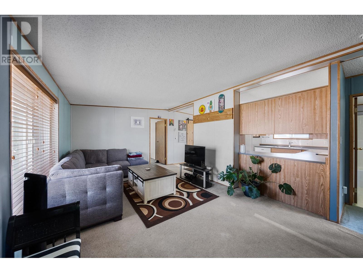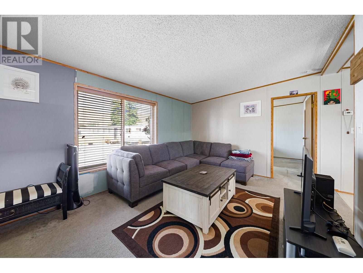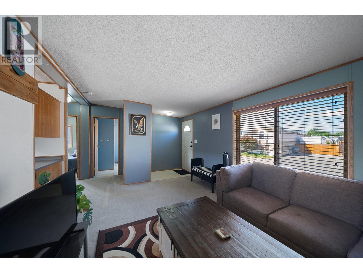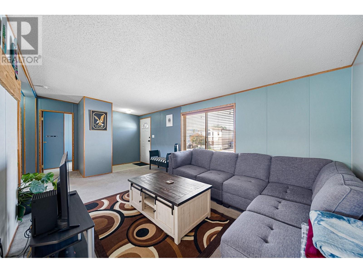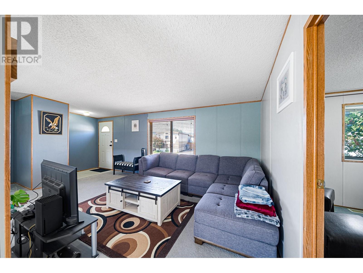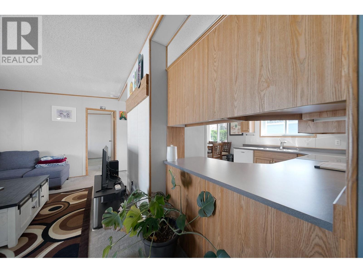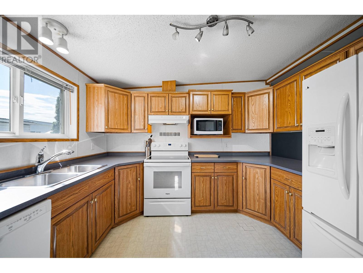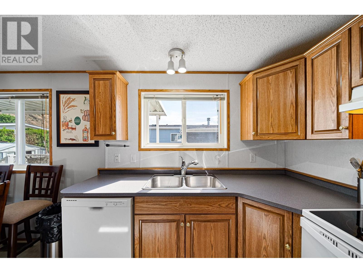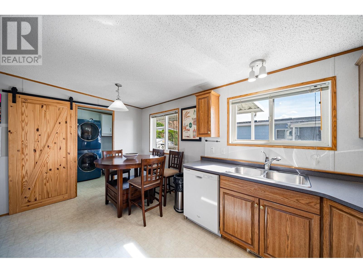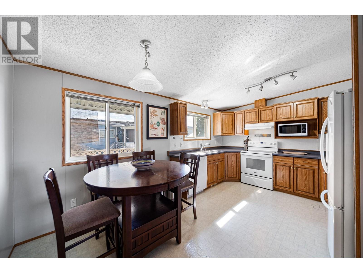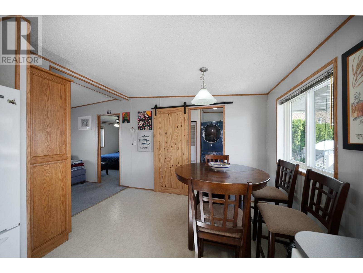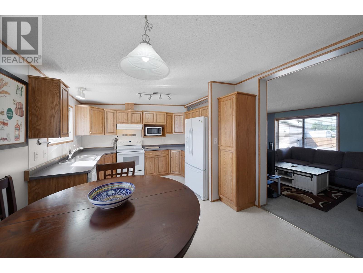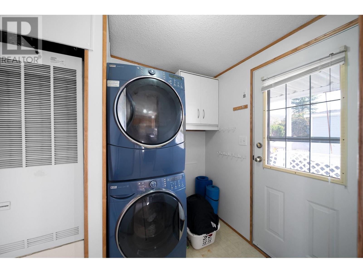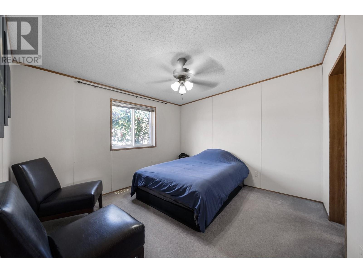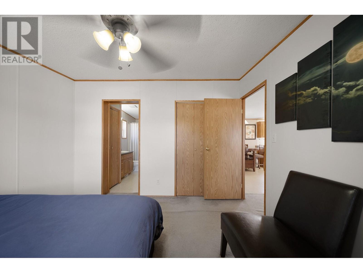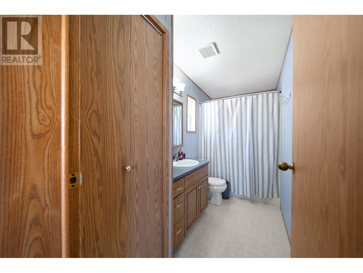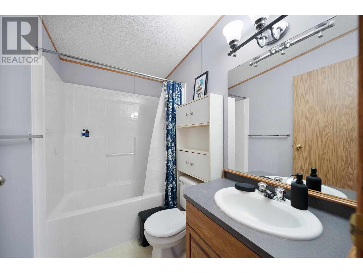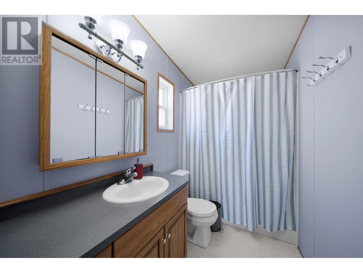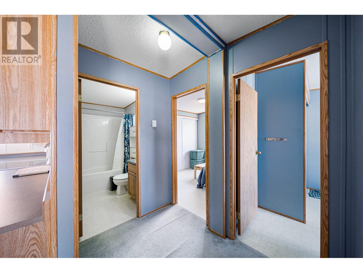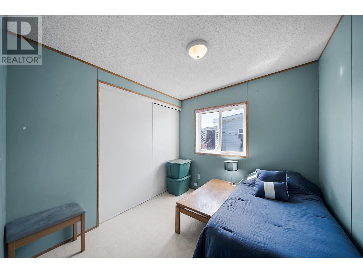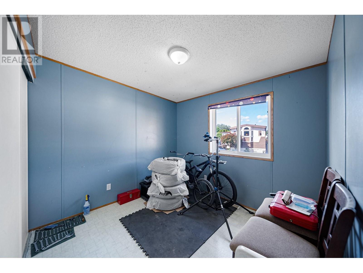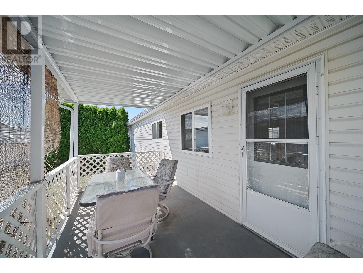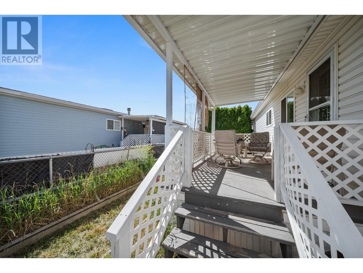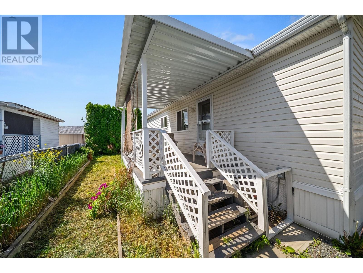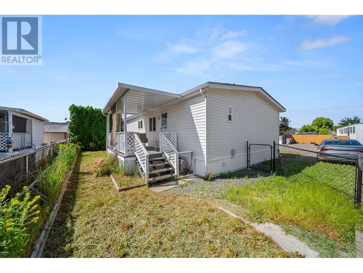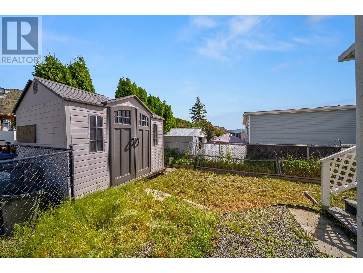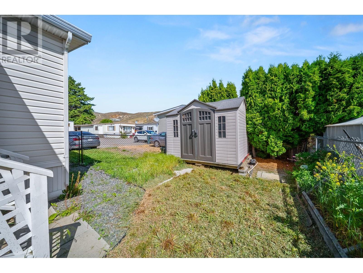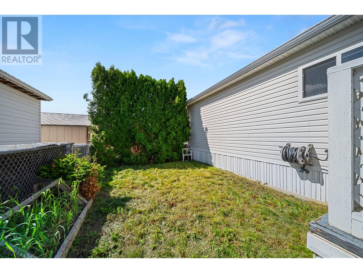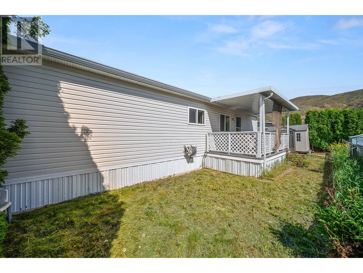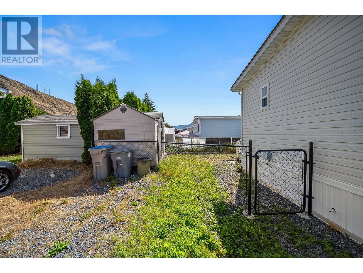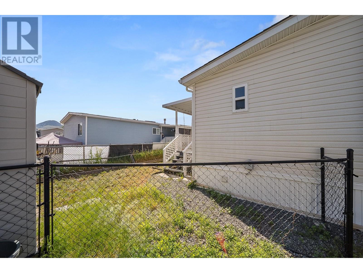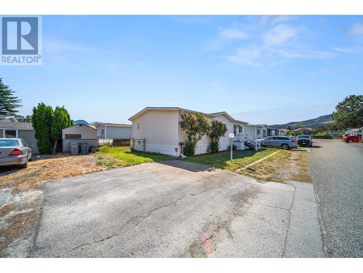3 Bedroom
2 Bathroom
1,056 ft2
Central Air Conditioning
See Remarks
Acreage
Landscaped, Level
$279,900Maintenance, Pad Rental
$623 Monthly
Well-Maintained Home in Central Location! Located in a desirable, centrally located park, this 44’ x 24’ manufactured home offers spacious, open-concept living with 3 bedrooms and 2 full bathrooms. The home has been lovingly cared for and is move-in ready. Enjoy the covered back deck—perfect for relaxing or entertaining. The fully fenced yard offers privacy and room to enjoy the outdoors, plus there’s a large storage shed for added convenience. Parking is a breeze with two spots on a concrete pad and additional parallel parking out front. The park allows for one dog or cat under 13 inches tall, making it a pet-friendly option for small companions. 6 year old roof. Don’t miss this opportunity to own a clean, comfortable home in a well-kept community! (id:60626)
Property Details
|
MLS® Number
|
10349513 |
|
Property Type
|
Single Family |
|
Neigbourhood
|
Brocklehurst |
|
Amenities Near By
|
Airport |
|
Features
|
Level Lot |
|
Parking Space Total
|
4 |
Building
|
Bathroom Total
|
2 |
|
Bedrooms Total
|
3 |
|
Appliances
|
Range, Refrigerator, Dishwasher, Washer & Dryer |
|
Constructed Date
|
1999 |
|
Cooling Type
|
Central Air Conditioning |
|
Exterior Finish
|
Vinyl Siding |
|
Flooring Type
|
Mixed Flooring |
|
Heating Type
|
See Remarks |
|
Roof Material
|
Asphalt Shingle |
|
Roof Style
|
Unknown |
|
Stories Total
|
1 |
|
Size Interior
|
1,056 Ft2 |
|
Type
|
Manufactured Home |
|
Utility Water
|
Municipal Water |
Parking
Land
|
Acreage
|
Yes |
|
Fence Type
|
Fence |
|
Land Amenities
|
Airport |
|
Landscape Features
|
Landscaped, Level |
|
Sewer
|
Municipal Sewage System |
|
Size Irregular
|
15.27 |
|
Size Total
|
15.27 Ac|10 - 50 Acres |
|
Size Total Text
|
15.27 Ac|10 - 50 Acres |
|
Zoning Type
|
Unknown |
Rooms
| Level |
Type |
Length |
Width |
Dimensions |
|
Main Level |
Laundry Room |
|
|
7'5'' x 1'0'' |
|
Main Level |
Bedroom |
|
|
10'0'' x 9'0'' |
|
Main Level |
Bedroom |
|
|
11'0'' x 10'0'' |
|
Main Level |
Primary Bedroom |
|
|
12'0'' x 11'0'' |
|
Main Level |
Living Room |
|
|
17'0'' x 12'0'' |
|
Main Level |
Dining Room |
|
|
11'0'' x 8'0'' |
|
Main Level |
Kitchen |
|
|
10'0'' x 9'0'' |
|
Main Level |
4pc Ensuite Bath |
|
|
Measurements not available |
|
Main Level |
4pc Bathroom |
|
|
Measurements not available |

