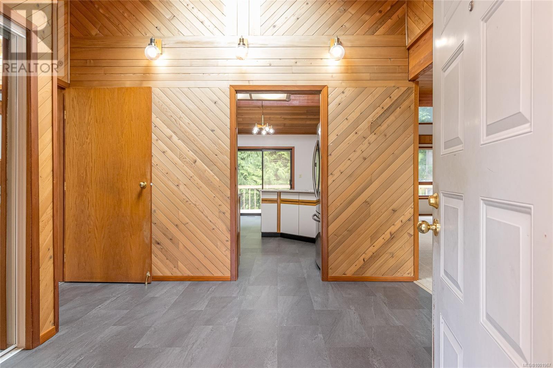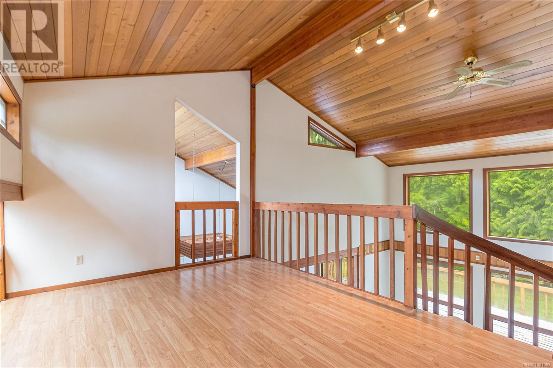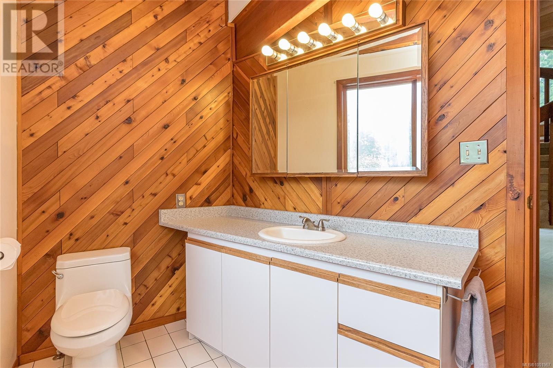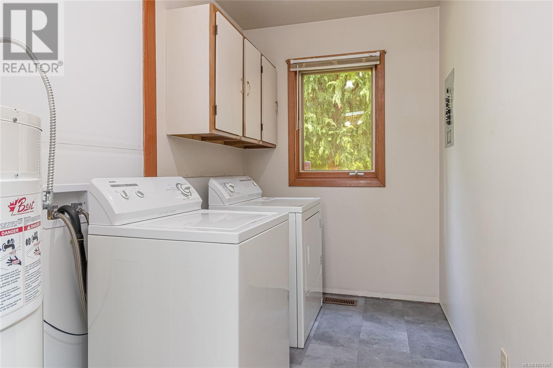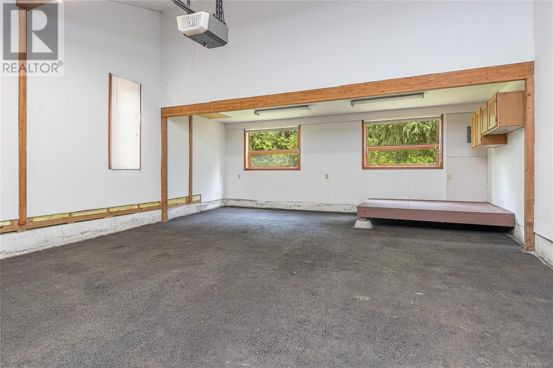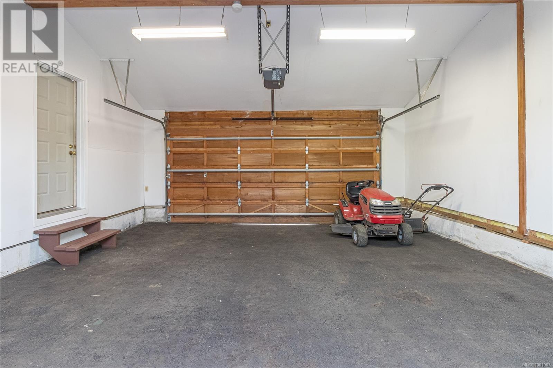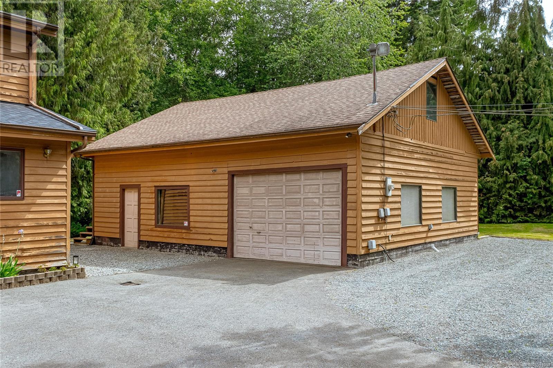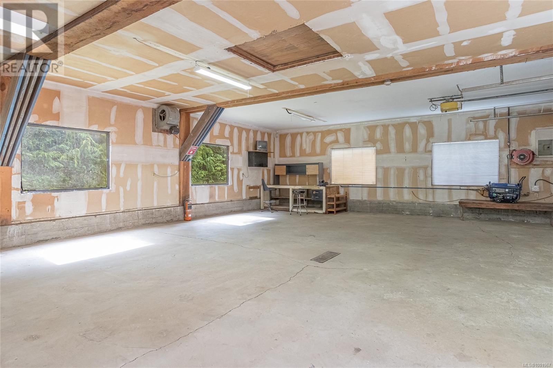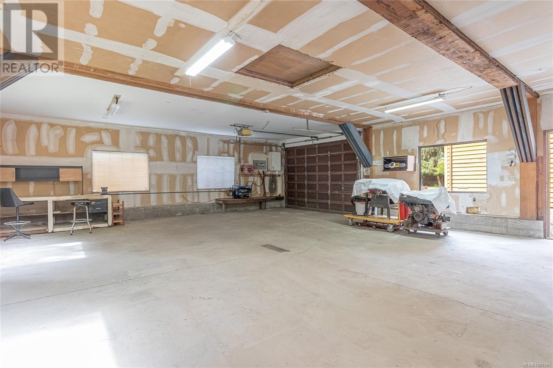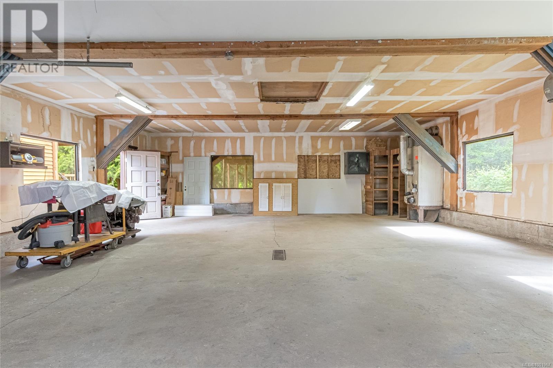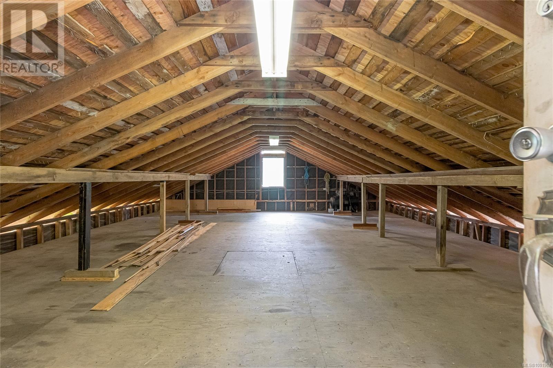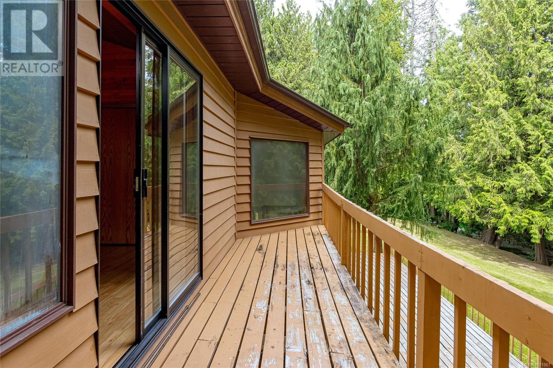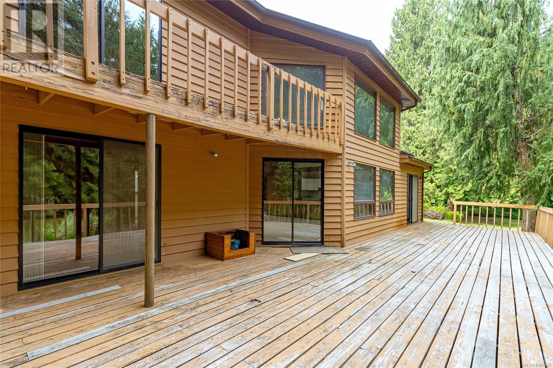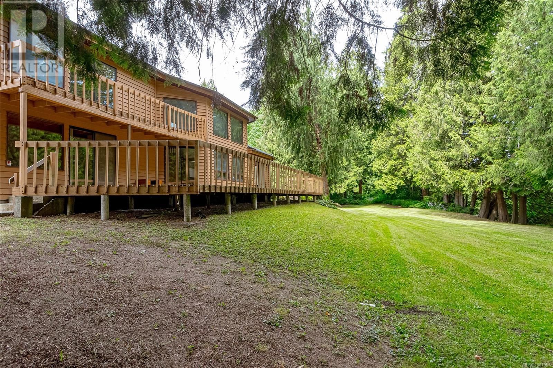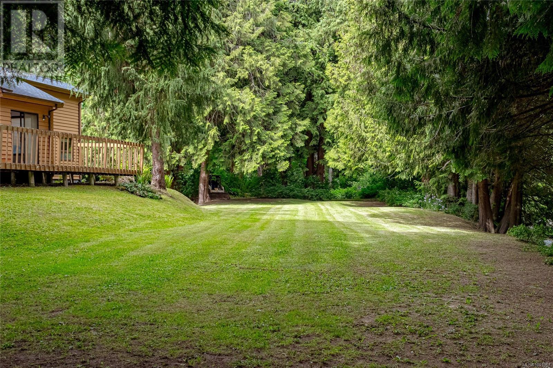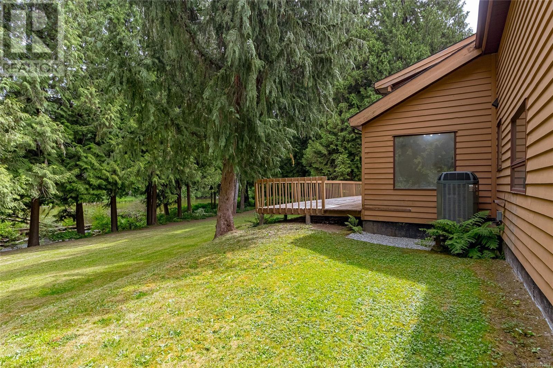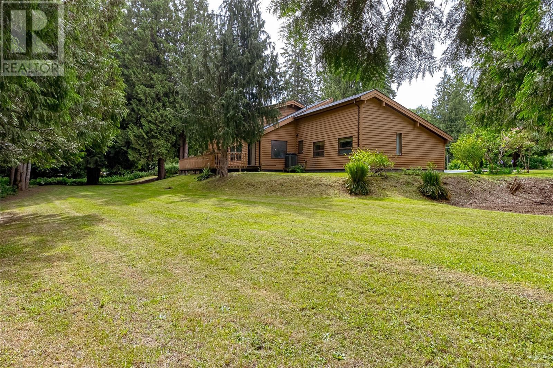1670 Wilkinson Rd Nanaimo, British Columbia V9X 1V6
$899,000
Welcome to the 1.44 acres along the serene Nanaimo River! This property features 3 bdrms and 2 baths, offering a generous 2839 sq ft of living space designed for comfort and leisure. Enjoy the warmth of a cozy woodstove or the efficiency of an electric heat pump, ensuring a perfect climate year-round. This sunroom invites natural light and provides a tranquil space to relax and take in the beautiful surroundings. A perfect project for a handyman or for someone wanting to build equity, with a few upgrades already completed, such as a new roof, and a newer drilled well with a UV Filtration system will give you peace of mind. Outdoor enthusiasts will appreciate the 2 RV sites with full hookups, perfect for guests or your own adventures. Additionally, an impressive 35x28 square foot detached heated garage with a 3,500W generator and a full loft that offers ample room for storage, hobbies, or a workshop. Don’t miss this opportunity to own a piece of paradise by the river! (id:60626)
Property Details
| MLS® Number | 1001967 |
| Property Type | Single Family |
| Neigbourhood | Cedar |
| Parking Space Total | 6 |
| Plan | Vip2189 |
| View Type | River View, View |
| Water Front Type | Waterfront On River |
Building
| Bathroom Total | 2 |
| Bedrooms Total | 3 |
| Appliances | Refrigerator, Stove, Washer, Dryer |
| Constructed Date | 1990 |
| Cooling Type | Air Conditioned |
| Fireplace Present | Yes |
| Fireplace Total | 1 |
| Heating Fuel | Electric |
| Heating Type | Heat Pump |
| Size Interior | 5,526 Ft2 |
| Total Finished Area | 2839 Sqft |
| Type | House |
Land
| Acreage | Yes |
| Size Irregular | 1.44 |
| Size Total | 1.44 Ac |
| Size Total Text | 1.44 Ac |
| Zoning Type | Residential |
Rooms
| Level | Type | Length | Width | Dimensions |
|---|---|---|---|---|
| Second Level | Ensuite | 3-Piece | ||
| Second Level | Primary Bedroom | 17'4 x 19'3 | ||
| Main Level | Bathroom | 4-Piece | ||
| Main Level | Laundry Room | 4'8 x 10'3 | ||
| Main Level | Bedroom | 12'10 x 10'0 | ||
| Main Level | Bedroom | 13'3 x 15'0 | ||
| Main Level | Sunroom | 11'6 x 10'3 | ||
| Main Level | Living Room | 14'4 x 20'11 | ||
| Main Level | Dining Room | 12'1 x 10'6 | ||
| Main Level | Kitchen | 12'0 x 10'11 | ||
| Other | Loft | 35'2 x 28'5 |
Contact Us
Contact us for more information




























