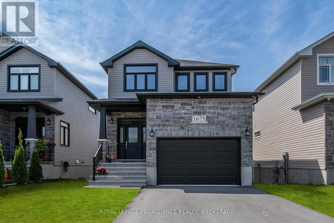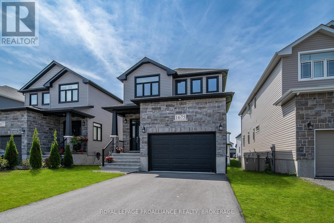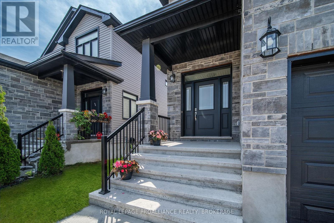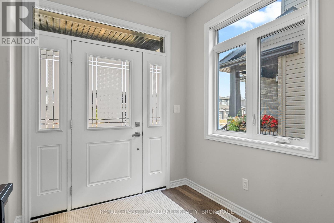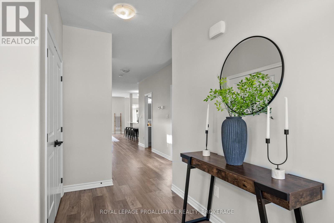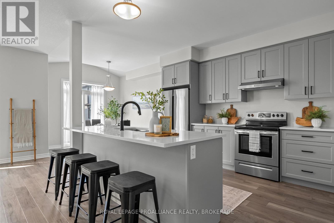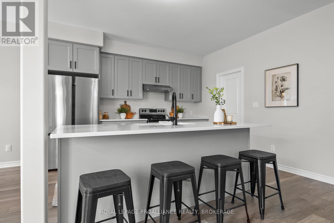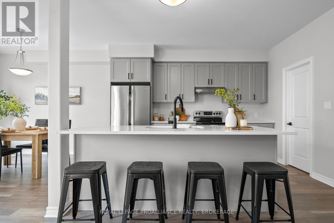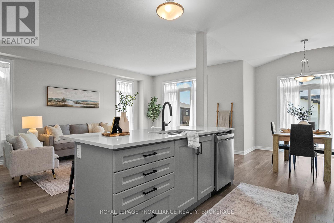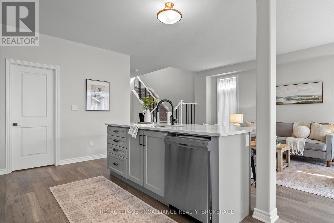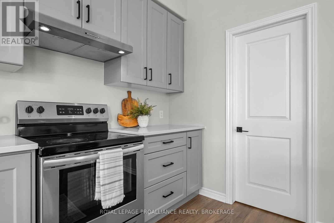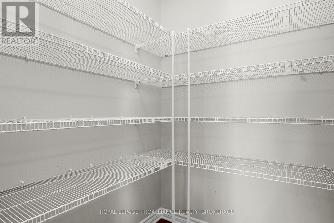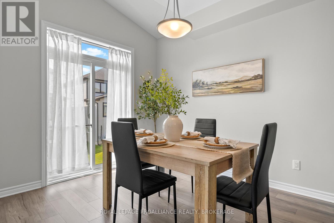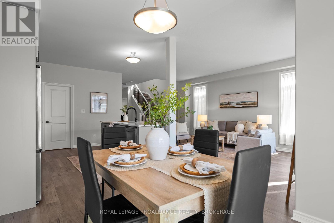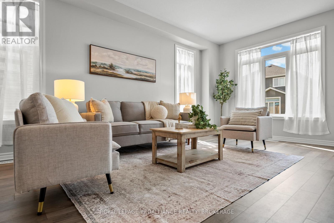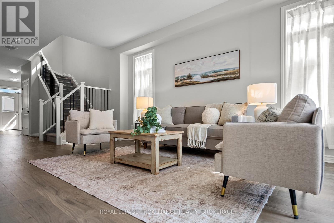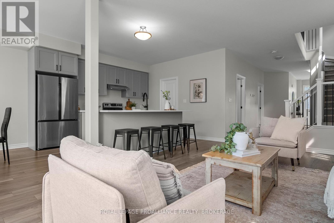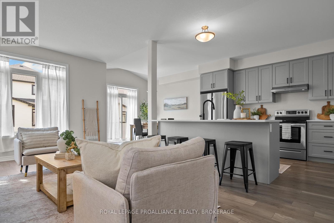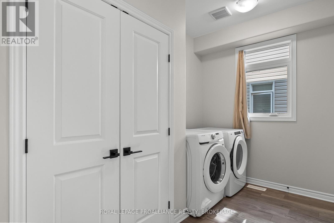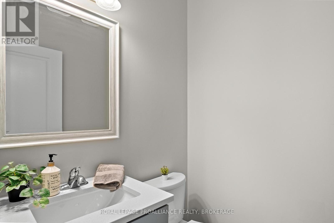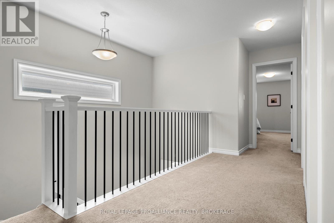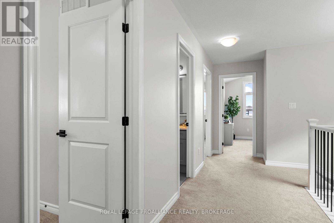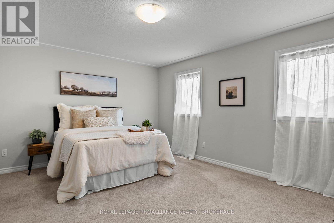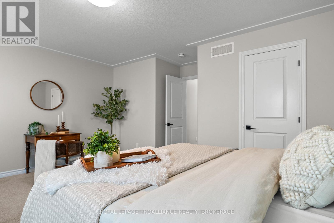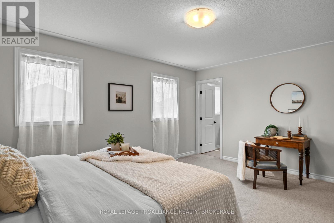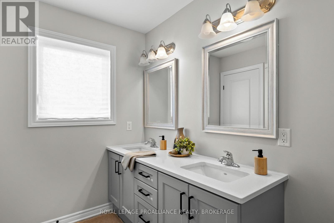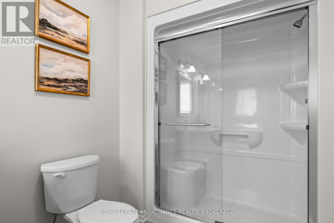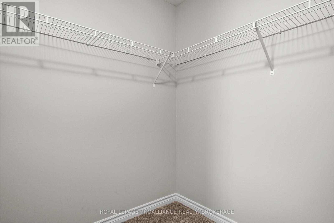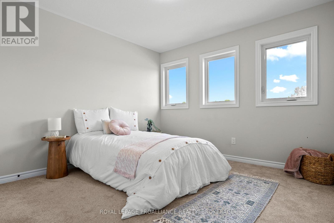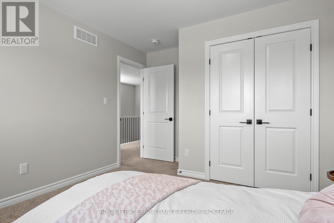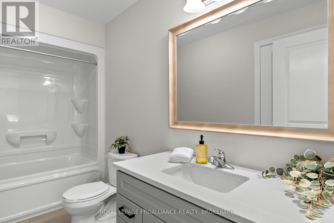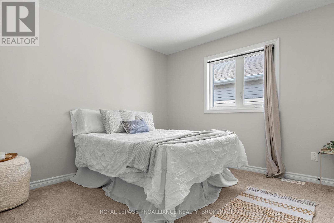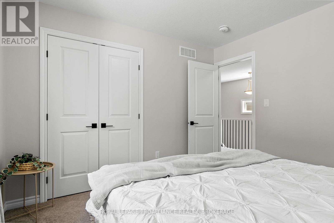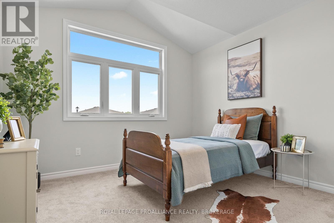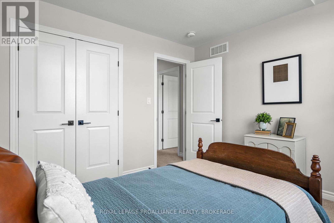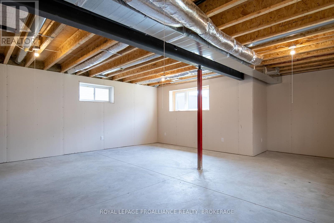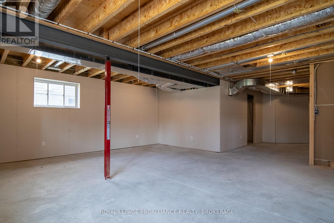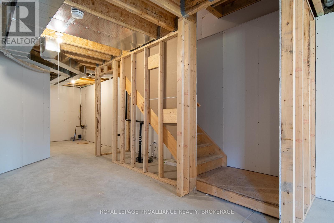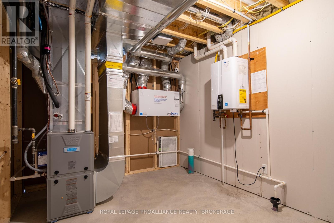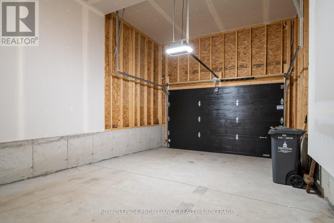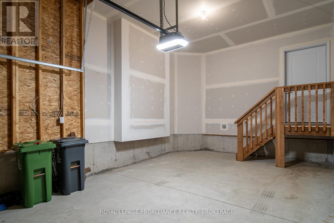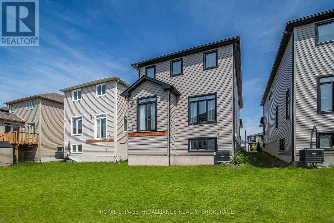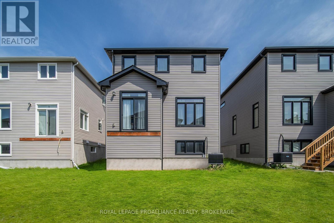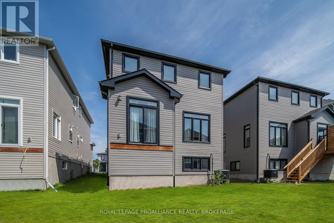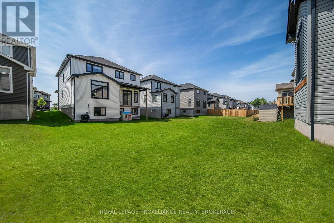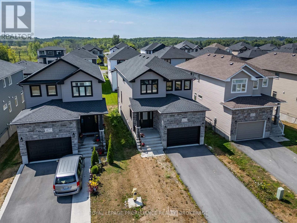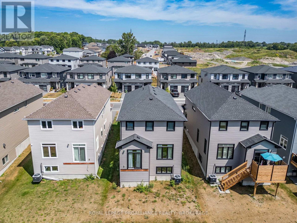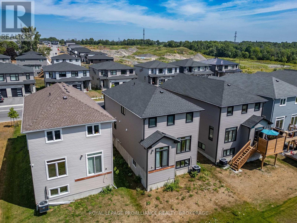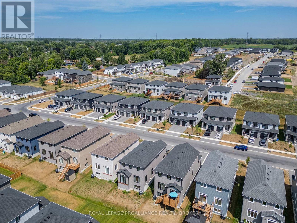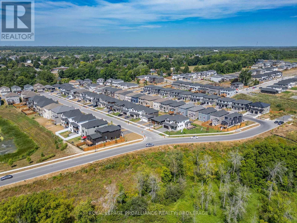1675 Brookedayle Avenue Kingston, Ontario K7P 0T1
$780,000
Built with care and craftsmanship by Greene Homes in 2022, this gently lived-in property shows like new. Clean, classy, and thoughtfully designed, it offers modern comfort with timeless appeal. The spacious main floor features an open-concept layout with a bright living and dining area, large windows that flood the space with natural light, and a beautifully upgraded kitchen complete with stainless steel appliances, a large pantry, and elegant finishes. A convenient powder room, mudroom with laundry, and direct access from the attached garage make everyday living easy and functional. Upstairs, you'll find four well-sized bedrooms, including a serene primary suite with a walk-in closet and a private ensuite bathroom the perfect retreat after a long day. The unfinished basement provides a blank slate, ready for your personal touch whether its a home gym, media room, extra bedrooms, or added storage. This home blends quality construction, energy efficiency, and a family-friendly layout in one incredible package. (id:60626)
Open House
This property has open houses!
1:00 pm
Ends at:3:00 pm
2:00 pm
Ends at:4:00 pm
Property Details
| MLS® Number | X12310444 |
| Property Type | Single Family |
| Neigbourhood | Westbrook Heights |
| Community Name | 42 - City Northwest |
| Parking Space Total | 3 |
Building
| Bathroom Total | 3 |
| Bedrooms Above Ground | 4 |
| Bedrooms Total | 4 |
| Age | 0 To 5 Years |
| Appliances | Garage Door Opener Remote(s), Water Heater - Tankless, Dishwasher, Dryer, Stove, Washer, Refrigerator |
| Basement Development | Unfinished |
| Basement Type | N/a (unfinished) |
| Construction Style Attachment | Detached |
| Cooling Type | Central Air Conditioning |
| Exterior Finish | Brick, Vinyl Siding |
| Foundation Type | Poured Concrete |
| Half Bath Total | 1 |
| Heating Fuel | Natural Gas |
| Heating Type | Forced Air |
| Stories Total | 2 |
| Size Interior | 2,000 - 2,500 Ft2 |
| Type | House |
| Utility Water | Municipal Water |
Parking
| Attached Garage | |
| Garage |
Land
| Acreage | No |
| Sewer | Sanitary Sewer |
| Size Depth | 105 Ft ,2 In |
| Size Frontage | 34 Ft |
| Size Irregular | 34 X 105.2 Ft |
| Size Total Text | 34 X 105.2 Ft |
Rooms
| Level | Type | Length | Width | Dimensions |
|---|---|---|---|---|
| Second Level | Primary Bedroom | 4.86 m | 4.95 m | 4.86 m x 4.95 m |
| Second Level | Other | 2.17 m | 1.92 m | 2.17 m x 1.92 m |
| Second Level | Bathroom | 3.27 m | 1.47 m | 3.27 m x 1.47 m |
| Second Level | Bathroom | 1.79 m | 3.88 m | 1.79 m x 3.88 m |
| Second Level | Bedroom | 3.33 m | 3.32 m | 3.33 m x 3.32 m |
| Second Level | Bedroom | 3.33 m | 4.1 m | 3.33 m x 4.1 m |
| Second Level | Bedroom | 3.35 m | 3.27 m | 3.35 m x 3.27 m |
| Basement | Utility Room | 2.74 m | 3.87 m | 2.74 m x 3.87 m |
| Main Level | Bathroom | 1.49 m | 1.54 m | 1.49 m x 1.54 m |
| Main Level | Other | 4.25 m | 7 m | 4.25 m x 7 m |
| Main Level | Dining Room | 2.95 m | 3.38 m | 2.95 m x 3.38 m |
| Main Level | Kitchen | 2.95 m | 3.81 m | 2.95 m x 3.81 m |
| Main Level | Laundry Room | 3.38 m | 2.39 m | 3.38 m x 2.39 m |
| Main Level | Living Room | 3.82 m | 5.96 m | 3.82 m x 5.96 m |
Contact Us
Contact us for more information

