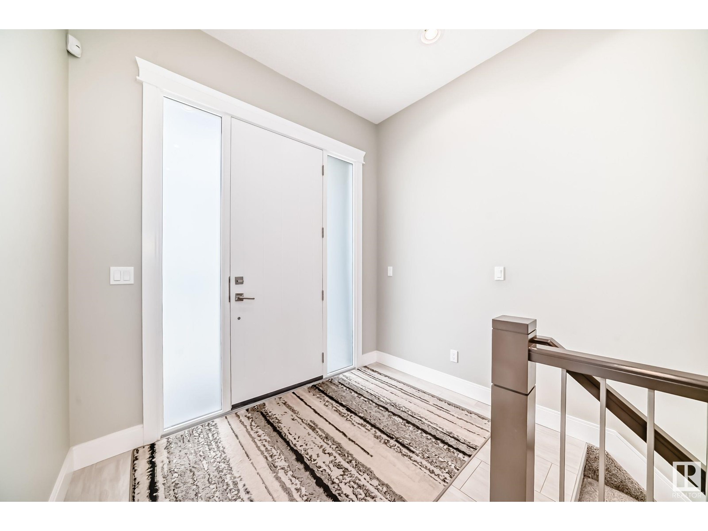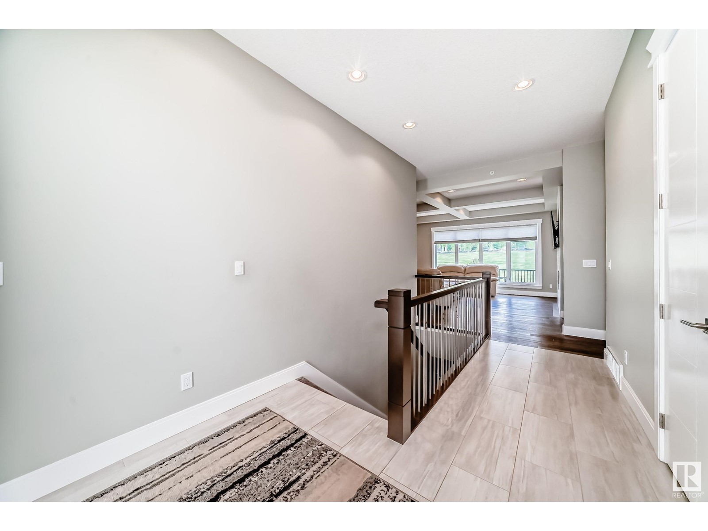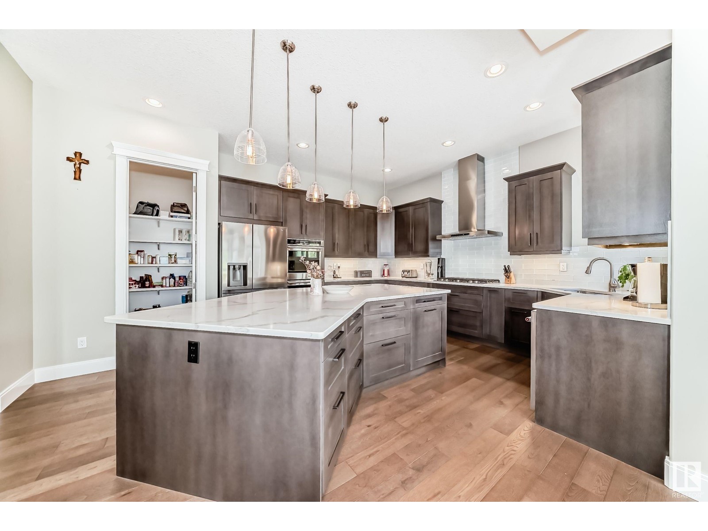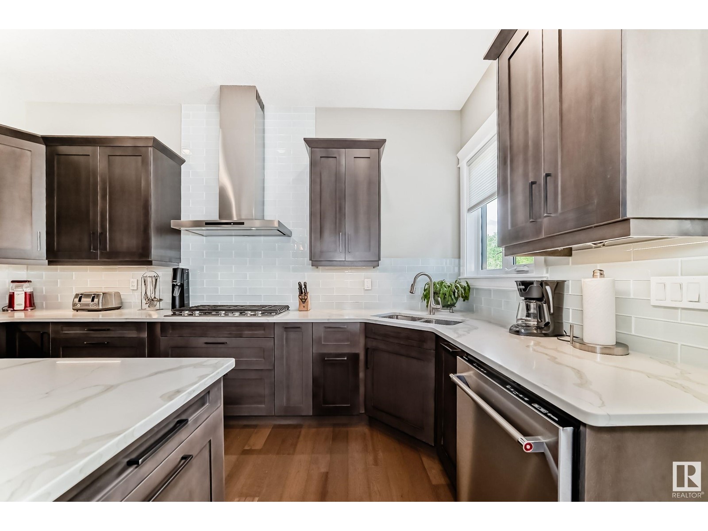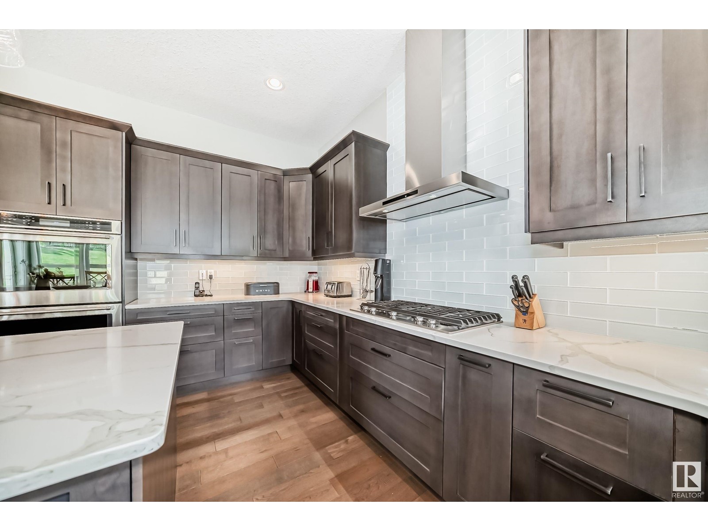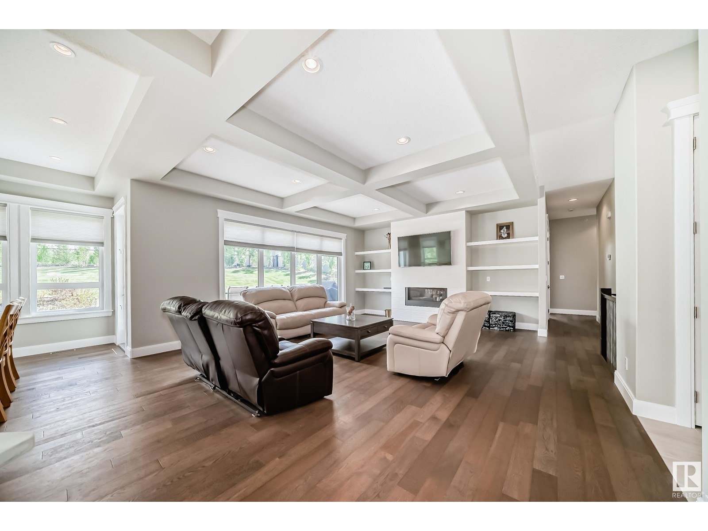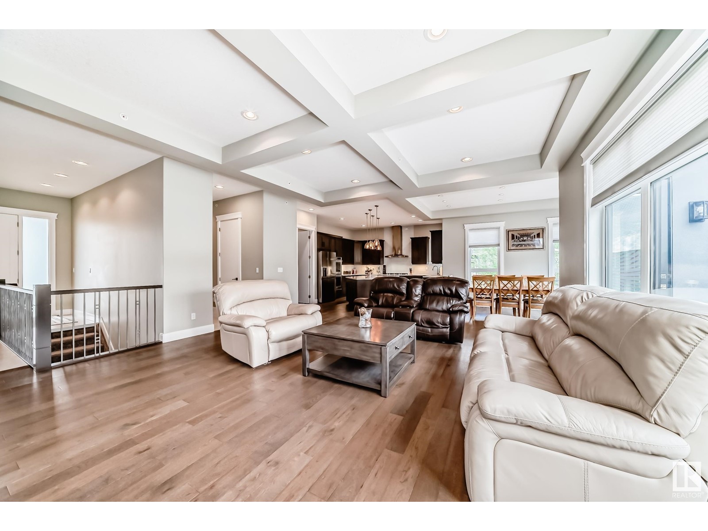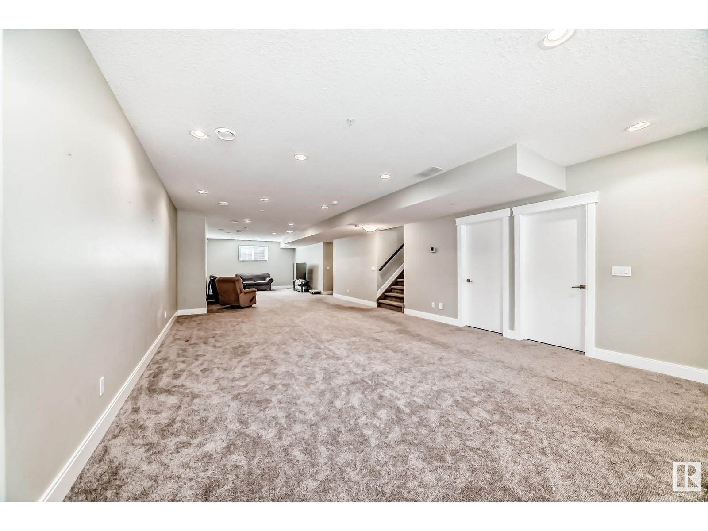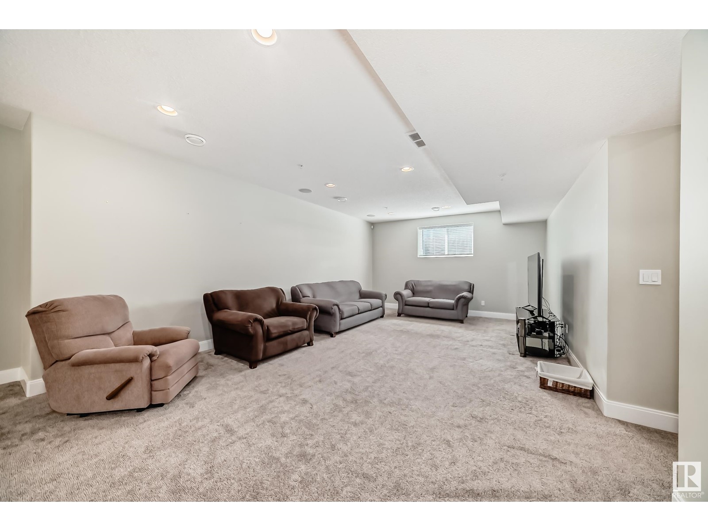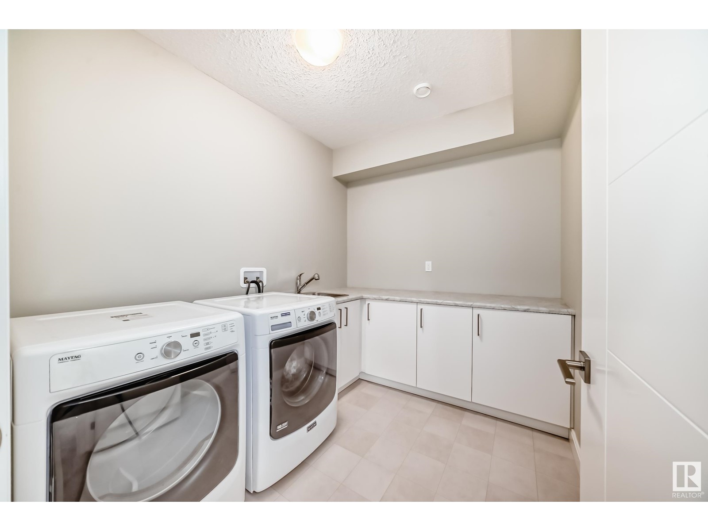5 Bedroom
4 Bathroom
2,124 ft2
Bungalow
Fireplace
Central Air Conditioning
Forced Air
$1,098,000
Elegance, Very Elite !!! This Gorgeous, Upscale 2,124 sq ft Bungalow in very sought-after Park Lane Estates has the convenience of city water + sewer, and is only a couple minutes from W. Edmonton. 10’ coffered ceilings and soaring windows create bright spaces that radiate tranquility. The Showstopper Chef’s Kitchen has a massive quartz island, extensive counters, large walk-in pantry, and a dining area perfect for hosting large or intimate gatherings. The primary bedroom features a spa-like ensuite that exudes comfort and luxury. Five large bedrooms provides room for family, 3 washrooms on the main level plus 1 full lower is effortless living. The super size basement recreation area is ideal for multiple uses and much thoughtful design overall includes lots of storage in smart flowing layout. A magnificent backyard allows timeless fun and the Dream triple o/s heated garage and RV Storage accommodates all your storage needs for toys. This Home is Perfection, Blending Luxurious Living and Convenience !!! (id:60626)
Property Details
|
MLS® Number
|
E4439647 |
|
Property Type
|
Single Family |
|
Neigbourhood
|
Park Lane Estates (Parkland) |
|
Amenities Near By
|
Golf Course, Playground |
|
Features
|
Cul-de-sac, Hillside, See Remarks, Park/reserve, No Animal Home, No Smoking Home, Built-in Wall Unit |
|
Parking Space Total
|
10 |
|
Structure
|
Deck, Fire Pit |
Building
|
Bathroom Total
|
4 |
|
Bedrooms Total
|
5 |
|
Amenities
|
Ceiling - 10ft, Ceiling - 9ft, Vinyl Windows |
|
Appliances
|
Dishwasher, Dryer, Garage Door Opener Remote(s), Garage Door Opener, Hood Fan, Oven - Built-in, Refrigerator, Stove, Washer, Window Coverings |
|
Architectural Style
|
Bungalow |
|
Basement Development
|
Finished |
|
Basement Type
|
Full (finished) |
|
Ceiling Type
|
Vaulted |
|
Constructed Date
|
2016 |
|
Construction Style Attachment
|
Detached |
|
Cooling Type
|
Central Air Conditioning |
|
Fire Protection
|
Smoke Detectors, Sprinkler System-fire |
|
Fireplace Fuel
|
Gas |
|
Fireplace Present
|
Yes |
|
Fireplace Type
|
Unknown |
|
Half Bath Total
|
1 |
|
Heating Type
|
Forced Air |
|
Stories Total
|
1 |
|
Size Interior
|
2,124 Ft2 |
|
Type
|
House |
Parking
|
Heated Garage
|
|
|
Attached Garage
|
|
Land
|
Acreage
|
No |
|
Fence Type
|
Fence |
|
Land Amenities
|
Golf Course, Playground |
|
Size Irregular
|
0.539 |
|
Size Total
|
0.539 Ac |
|
Size Total Text
|
0.539 Ac |
Rooms
| Level |
Type |
Length |
Width |
Dimensions |
|
Basement |
Family Room |
15.8 m |
6.62 m |
15.8 m x 6.62 m |
|
Basement |
Bedroom 4 |
3.74 m |
3.36 m |
3.74 m x 3.36 m |
|
Basement |
Bedroom 5 |
3.63 m |
3.33 m |
3.63 m x 3.33 m |
|
Basement |
Laundry Room |
2.81 m |
2.28 m |
2.81 m x 2.28 m |
|
Basement |
Storage |
3.38 m |
1.92 m |
3.38 m x 1.92 m |
|
Basement |
Storage |
3.96 m |
2.17 m |
3.96 m x 2.17 m |
|
Main Level |
Living Room |
5.6 m |
5.68 m |
5.6 m x 5.68 m |
|
Main Level |
Dining Room |
3.95 m |
3.33 m |
3.95 m x 3.33 m |
|
Main Level |
Kitchen |
5.04 m |
4.57 m |
5.04 m x 4.57 m |
|
Main Level |
Primary Bedroom |
4.58 m |
4.25 m |
4.58 m x 4.25 m |
|
Main Level |
Bedroom 2 |
3.4 m |
3.65 m |
3.4 m x 3.65 m |
|
Main Level |
Bedroom 3 |
3.34 m |
3.95 m |
3.34 m x 3.95 m |
|
Main Level |
Mud Room |
1.93 m |
1.32 m |
1.93 m x 1.32 m |
|
Main Level |
Pantry |
2.44 m |
1.56 m |
2.44 m x 1.56 m |





