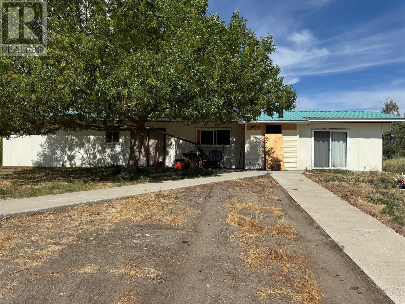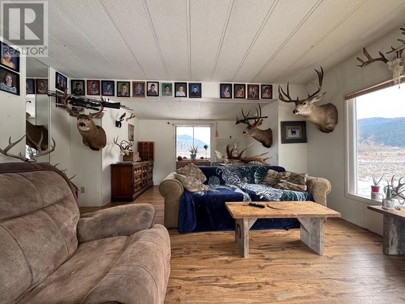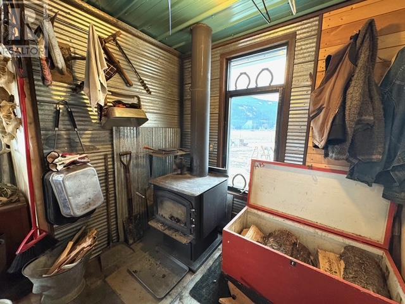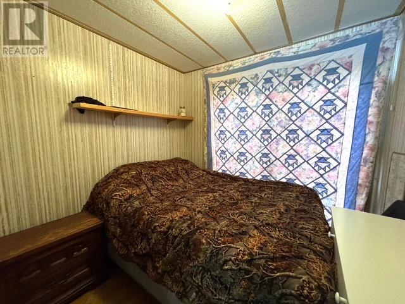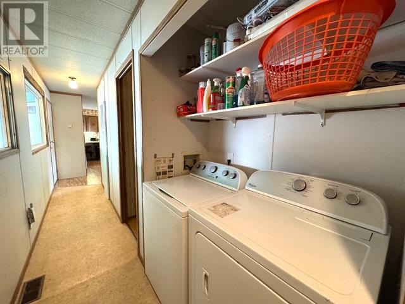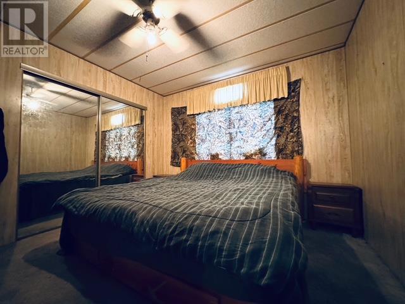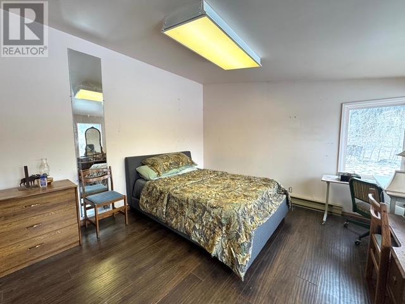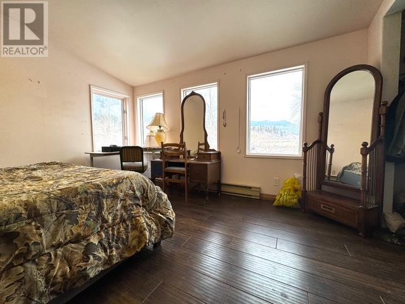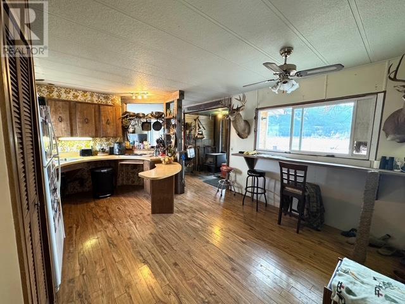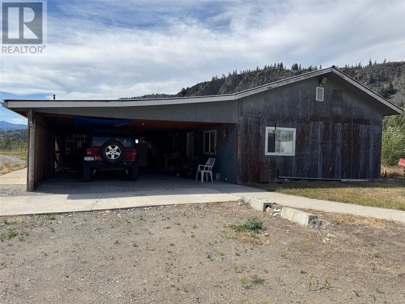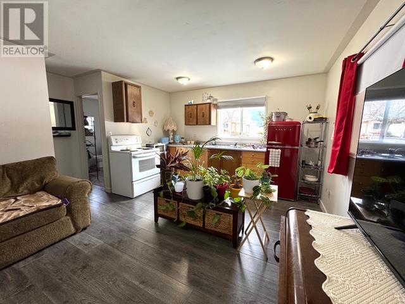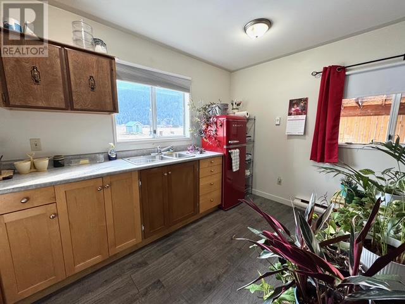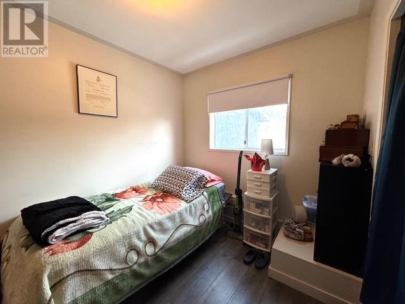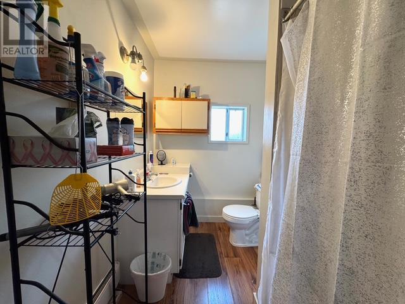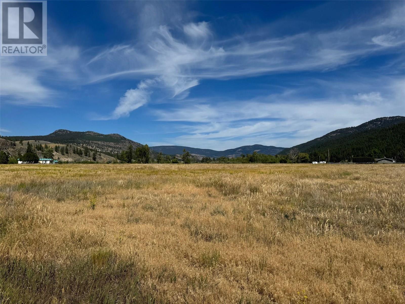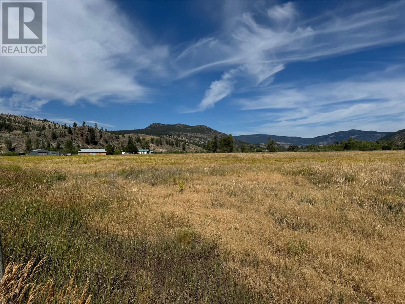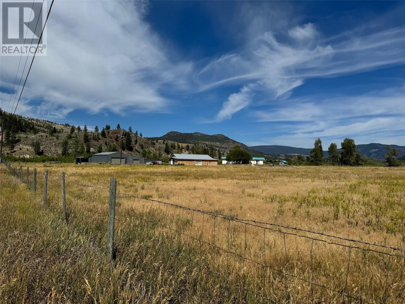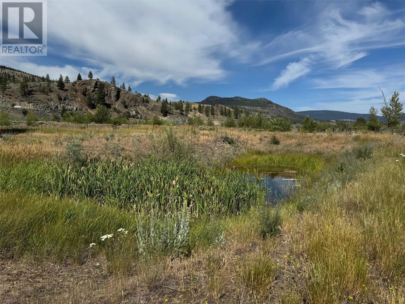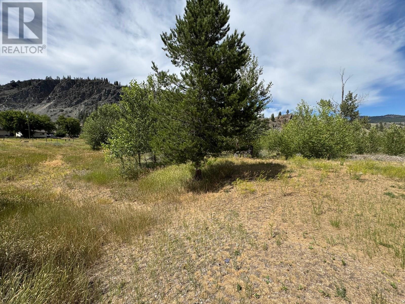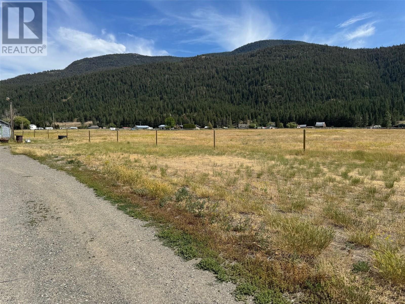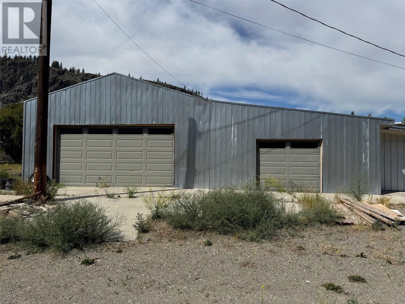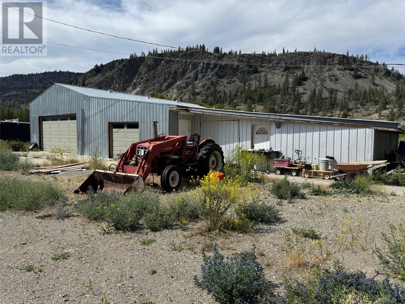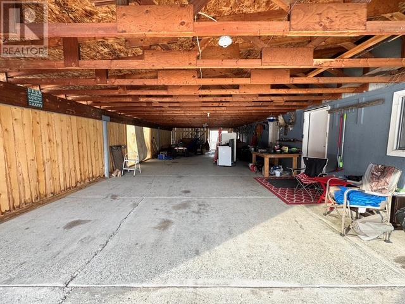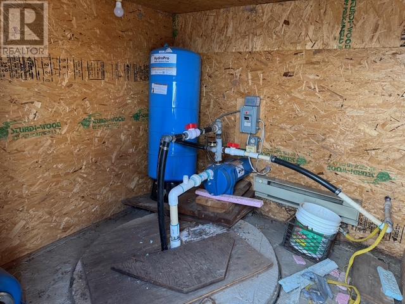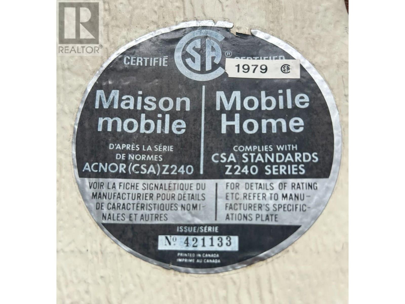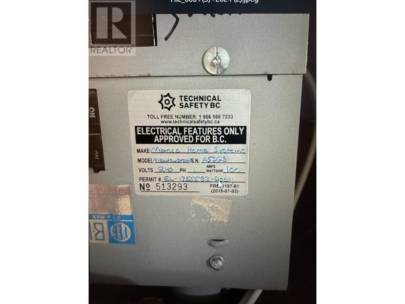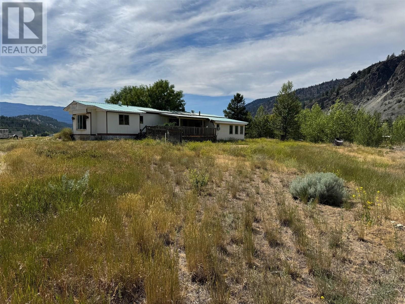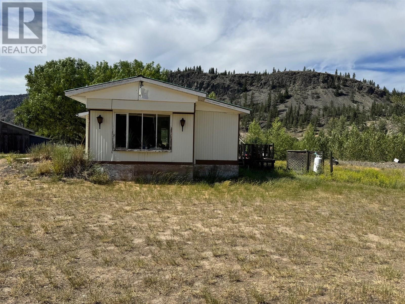3 Bedroom
1 Bathroom
1,368 ft2
Fireplace
Central Air Conditioning
Forced Air, Stove
Waterfront On River
Acreage
Level
$825,000
Experience the ultimate rural lifestyle on this level 15 acre property overlooking the scenic Nicola River. Located in the beautiful Sunshine Valley, this property is ideal for hobby farmers, ranchers, or anyone seeking space and tranquility. The centerpiece is the oversized shop with water, 200-amp power, and a wood stove—perfect for projects, storage, or business ventures. The property also features plenty of under-cover parking in the expansive carport, which is connected to a cozy, updated one-bedroom suite. This versatile space is ideal for guests, extended family, or a ranch hand. The rustic 3-bedroom home provides a functional and comfortable living space. The property has a shallow well and irrigation pond for water. There is ample room for horses, livestock, and agricultural pursuits, this property offers endless possibilities. Don’t miss your chance to own a piece of peaceful, picturesque land with functionality and potential in every corner! (id:60626)
Property Details
|
MLS® Number
|
10355098 |
|
Property Type
|
Single Family |
|
Neigbourhood
|
Merritt |
|
Community Features
|
Rural Setting, Pets Allowed |
|
Features
|
Level Lot |
|
Parking Space Total
|
5 |
|
View Type
|
River View, Mountain View, Valley View |
|
Water Front Type
|
Waterfront On River |
Building
|
Bathroom Total
|
1 |
|
Bedrooms Total
|
3 |
|
Appliances
|
Refrigerator, Cooktop - Electric, Washer & Dryer |
|
Basement Type
|
Crawl Space |
|
Constructed Date
|
1981 |
|
Cooling Type
|
Central Air Conditioning |
|
Exterior Finish
|
Vinyl Siding |
|
Fireplace Fuel
|
Wood |
|
Fireplace Present
|
Yes |
|
Fireplace Type
|
Conventional |
|
Flooring Type
|
Mixed Flooring |
|
Heating Fuel
|
Electric, Wood |
|
Heating Type
|
Forced Air, Stove |
|
Roof Material
|
Metal |
|
Roof Style
|
Unknown |
|
Stories Total
|
1 |
|
Size Interior
|
1,368 Ft2 |
|
Type
|
Manufactured Home |
|
Utility Water
|
Dug Well |
Parking
|
Covered
|
|
|
Detached Garage
|
5 |
|
R V
|
|
Land
|
Access Type
|
Easy Access |
|
Acreage
|
Yes |
|
Current Use
|
Other |
|
Fence Type
|
Fence |
|
Landscape Features
|
Level |
|
Sewer
|
Septic Tank |
|
Size Irregular
|
15 |
|
Size Total
|
15 Ac|10 - 50 Acres |
|
Size Total Text
|
15 Ac|10 - 50 Acres |
|
Zoning Type
|
Residential |
Rooms
| Level |
Type |
Length |
Width |
Dimensions |
|
Main Level |
Foyer |
|
|
7'0'' x 5'0'' |
|
Main Level |
Storage |
|
|
5'9'' x 7'2'' |
|
Main Level |
Bedroom |
|
|
12'5'' x 12'6'' |
|
Main Level |
Primary Bedroom |
|
|
11'1'' x 10'9'' |
|
Main Level |
4pc Bathroom |
|
|
Measurements not available |
|
Main Level |
Bedroom |
|
|
8'2'' x 7'6'' |
|
Main Level |
Dining Room |
|
|
6'4'' x 11'1'' |
|
Main Level |
Living Room |
|
|
15'2'' x 20'2'' |
|
Main Level |
Kitchen |
|
|
10'0'' x 9'2'' |

