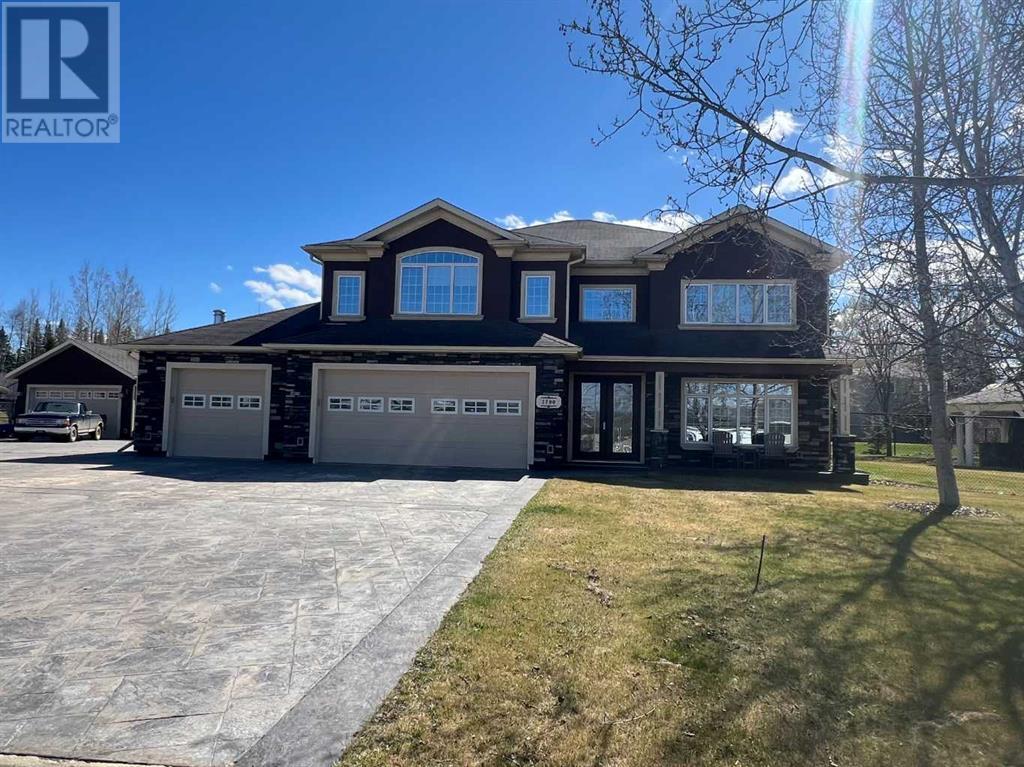4 Bedroom
4 Bathroom
4,114 ft2
Fireplace
Central Air Conditioning
Forced Air
$799,000
Custom built 4114 sq ft. executive 2 story home in Gloryland that impresses from the moment you set eyes on it. Beautiful stucco finish, big 1/2 acre lot, and 2 big triple car garages and a plumbed greenhouse. Inside has 4 bedrooms upstairs, with the primary the perfect size, 5 pc ensuite, and a walk in closet that's almost another room itself. With an open concept flex area outside the bedrooms. There is also a theatre room with built in sound and upper floor laundry. The kitchen is amazing, loaded with granite and only the best of appliances including a 6 burner gas range, beautiful tile, thick stylish granite and beautiful maple cabinetry. Big living room off the kitchen and dining nook with doors into the fully fenced back yard featuring a massive gazebo with an amazing oversized brick fireplace. Formal dining room, and an additional flex room. The triple attached garage looks like the set of a Saturday morning car show with custom checker plate cabinets and a Hotsy washer included. Outside is another triple garage with metal clad interior finishing and an attached fully plumbed and heated greenhouse. This might not be your first house, but it certainly has what it takes to be your last. (id:60626)
Property Details
|
MLS® Number
|
A2206259 |
|
Property Type
|
Single Family |
|
Neigbourhood
|
Gloryland Estates |
|
Amenities Near By
|
Schools, Shopping |
|
Features
|
Cul-de-sac, Closet Organizers |
|
Parking Space Total
|
20 |
|
Plan
|
0426627 |
Building
|
Bathroom Total
|
4 |
|
Bedrooms Above Ground
|
4 |
|
Bedrooms Total
|
4 |
|
Appliances
|
Range - Gas, Dishwasher, Oven, Microwave, Freezer, Garburator, Hood Fan, Window Coverings, Garage Door Opener, Washer & Dryer, Water Heater - Tankless |
|
Basement Type
|
None |
|
Constructed Date
|
2007 |
|
Construction Material
|
Wood Frame |
|
Construction Style Attachment
|
Detached |
|
Cooling Type
|
Central Air Conditioning |
|
Exterior Finish
|
Brick, Stucco |
|
Fireplace Present
|
Yes |
|
Fireplace Total
|
1 |
|
Flooring Type
|
Hardwood, Tile |
|
Foundation Type
|
Slab |
|
Half Bath Total
|
1 |
|
Heating Fuel
|
Natural Gas |
|
Heating Type
|
Forced Air |
|
Stories Total
|
2 |
|
Size Interior
|
4,114 Ft2 |
|
Total Finished Area
|
4113.57 Sqft |
|
Type
|
House |
Parking
|
Garage
|
|
|
Heated Garage
|
|
|
Oversize
|
|
|
Attached Garage
|
3 |
|
Detached Garage
|
3 |
Land
|
Acreage
|
No |
|
Fence Type
|
Fence |
|
Land Amenities
|
Schools, Shopping |
|
Size Depth
|
41.15 M |
|
Size Frontage
|
22.86 M |
|
Size Irregular
|
0.50 |
|
Size Total
|
0.5 Ac|10,890 - 21,799 Sqft (1/4 - 1/2 Ac) |
|
Size Total Text
|
0.5 Ac|10,890 - 21,799 Sqft (1/4 - 1/2 Ac) |
|
Zoning Description
|
R1c Estate Residential |
Rooms
| Level |
Type |
Length |
Width |
Dimensions |
|
Second Level |
4pc Bathroom |
|
|
5.67 Ft x 9.92 Ft |
|
Second Level |
4pc Bathroom |
|
|
6.00 Ft x 9.33 Ft |
|
Second Level |
5pc Bathroom |
|
|
18.83 Ft x 8.92 Ft |
|
Second Level |
Bedroom |
|
|
15.92 Ft x 15.00 Ft |
|
Second Level |
Bedroom |
|
|
10.75 Ft x 17.17 Ft |
|
Second Level |
Bedroom |
|
|
11.25 Ft x 12.67 Ft |
|
Second Level |
Family Room |
|
|
14.50 Ft x 22.00 Ft |
|
Second Level |
Laundry Room |
|
|
5.33 Ft x 11.25 Ft |
|
Second Level |
Primary Bedroom |
|
|
14.50 Ft x 19.17 Ft |
|
Second Level |
Other |
|
|
13.75 Ft x 13.17 Ft |
|
Main Level |
2pc Bathroom |
|
|
8.00 Ft x 5.92 Ft |
|
Main Level |
Breakfast |
|
|
14.42 Ft x 6.58 Ft |
|
Main Level |
Dining Room |
|
|
13.67 Ft x 16.33 Ft |
|
Main Level |
Kitchen |
|
|
14.42 Ft x 19.58 Ft |
|
Main Level |
Living Room |
|
|
14.42 Ft x 19.83 Ft |
|
Main Level |
Other |
|
|
9.92 Ft x 6.92 Ft |
|
Main Level |
Office |
|
|
15.92 Ft x 14.50 Ft |
|
Main Level |
Furnace |
|
|
9.83 Ft x 10.08 Ft |





















































